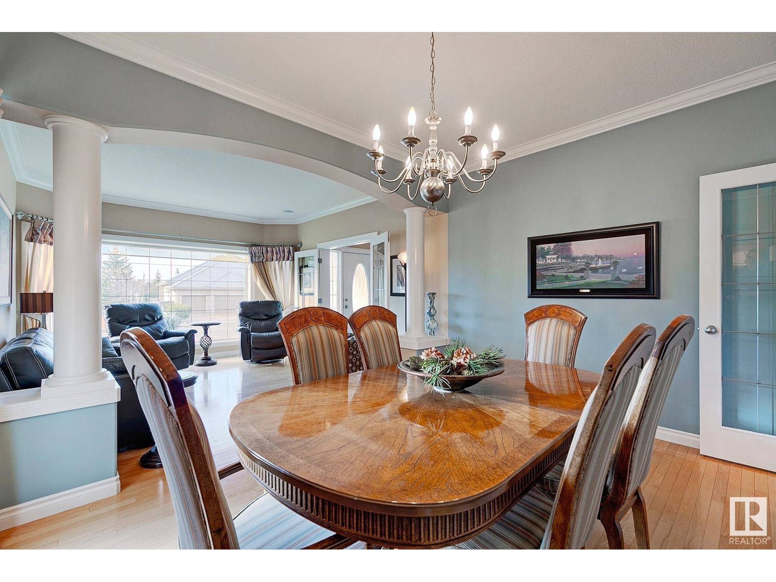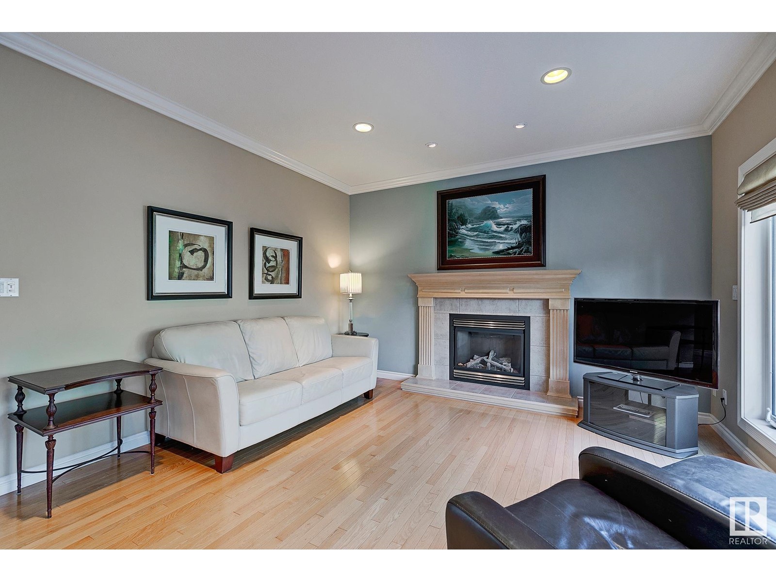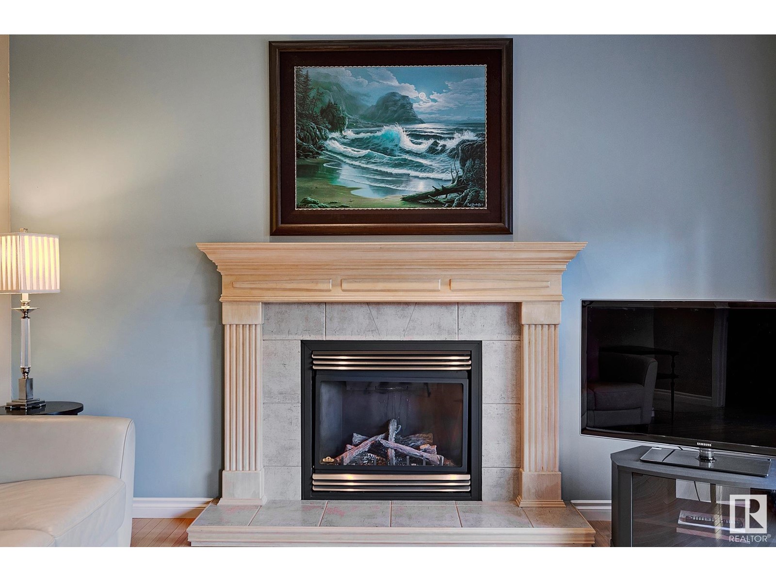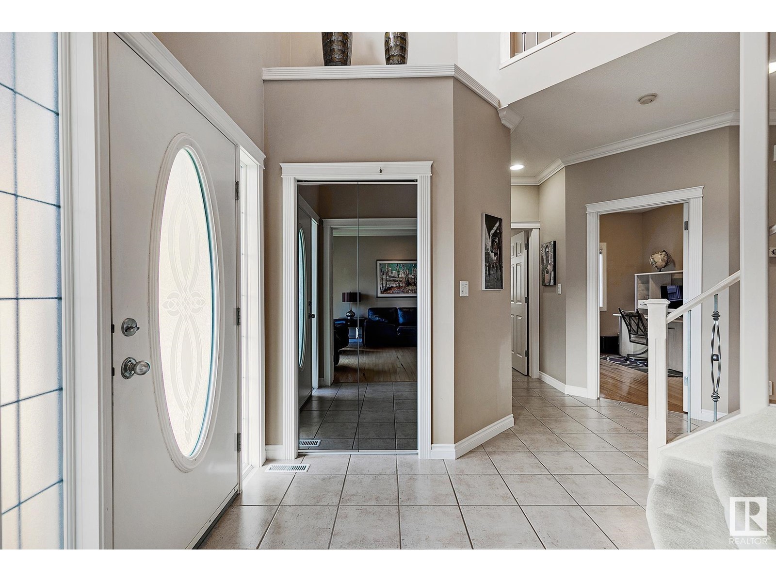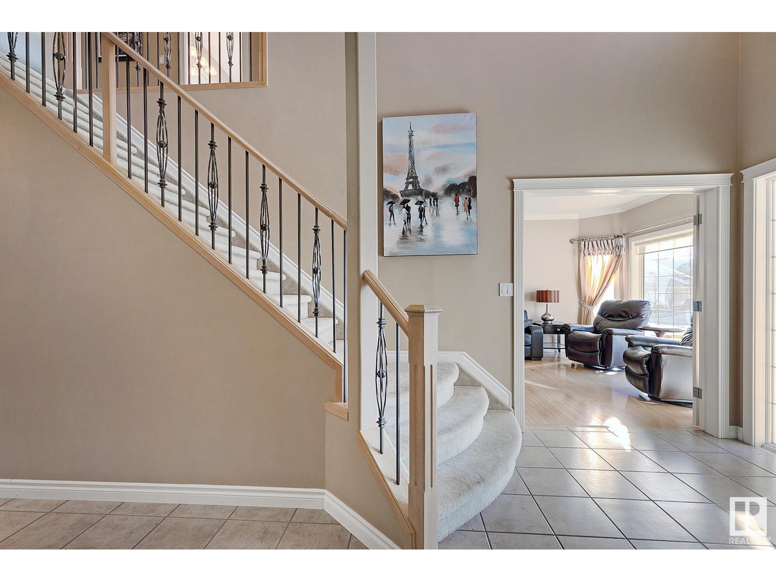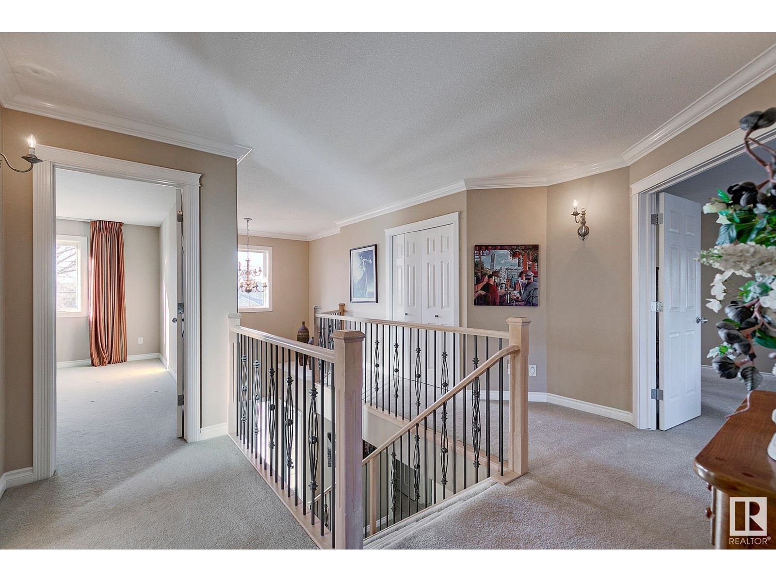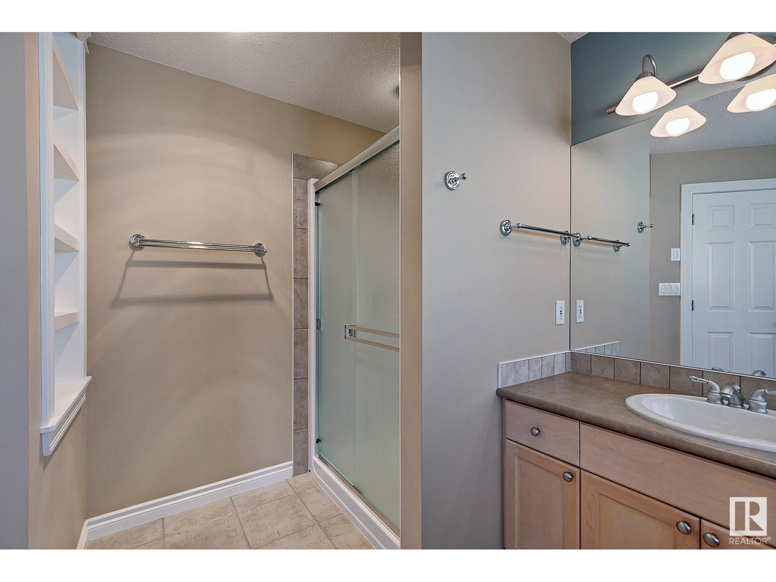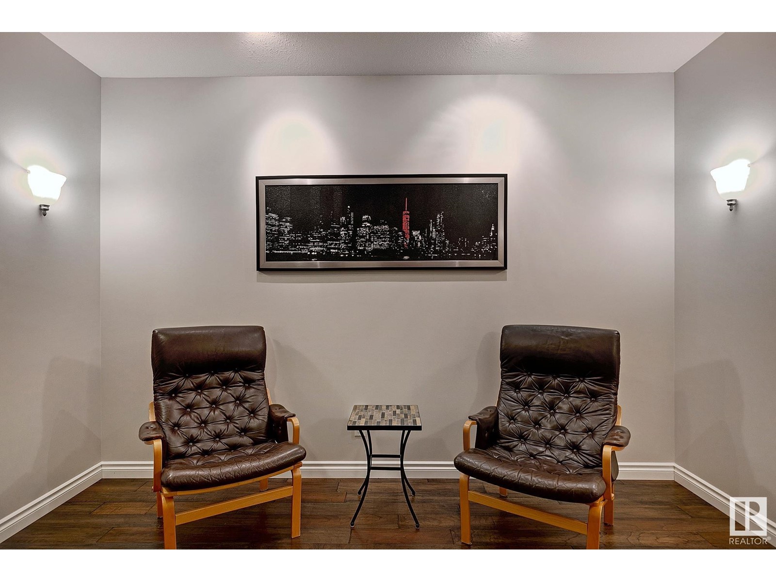211 Darlington Cr Nw Edmonton, Alberta T6M 2T2
$799,000
Start a love affair with this cherished residence rich in charm &timeless elegance! Refined &exuding pride of ownership, this originally owned fully finished 2story offers noted pond view from the front living rm while providing versatility for lrg gatherings/family game nights in the formal dining rm or eat in kitchen. Solid blond hardwood, main floor laundry(with sink) &access to a double garage makes living seamless. The main floor den offers versatility as a potential main floor bdrm, office or play rm for busy little ones. The upper level is home to 3 oversized bdrms, lrg linen closet a tasteful owners suite noting a generous walk in closet &decadent ensuite highlighting dual vanities, soaker tub &walk in shower. This home continues to impress showcasing a well appointed basement with a 4th bdrm, additional bath, charming built in wet bar &perfectly laid out rec space. Close to the river, across the street from pond access, near amenities with access to parks & major routes. Your legacy awaits! (id:46923)
Property Details
| MLS® Number | E4413191 |
| Property Type | Single Family |
| Neigbourhood | Donsdale |
| AmenitiesNearBy | Public Transit, Schools, Shopping |
| Features | No Back Lane, Closet Organizers, No Smoking Home |
| ParkingSpaceTotal | 4 |
| Structure | Deck |
Building
| BathroomTotal | 4 |
| BedroomsTotal | 4 |
| Amenities | Vinyl Windows |
| Appliances | Dishwasher, Dryer, Garage Door Opener Remote(s), Garage Door Opener, Microwave Range Hood Combo, Refrigerator, Stove, Central Vacuum, Washer, Window Coverings, Wine Fridge |
| BasementDevelopment | Finished |
| BasementType | Full (finished) |
| ConstructedDate | 2001 |
| ConstructionStyleAttachment | Detached |
| CoolingType | Central Air Conditioning |
| FireplaceFuel | Gas |
| FireplacePresent | Yes |
| FireplaceType | Unknown |
| HalfBathTotal | 1 |
| HeatingType | Forced Air |
| StoriesTotal | 2 |
| SizeInterior | 2514.6647 Sqft |
| Type | House |
Parking
| Attached Garage |
Land
| Acreage | No |
| FenceType | Fence |
| LandAmenities | Public Transit, Schools, Shopping |
| SizeIrregular | 590.07 |
| SizeTotal | 590.07 M2 |
| SizeTotalText | 590.07 M2 |
Rooms
| Level | Type | Length | Width | Dimensions |
|---|---|---|---|---|
| Basement | Bedroom 4 | Measurements not available | ||
| Basement | Recreation Room | Measurements not available | ||
| Main Level | Living Room | Measurements not available | ||
| Main Level | Dining Room | Measurements not available | ||
| Main Level | Kitchen | Measurements not available | ||
| Main Level | Family Room | Measurements not available | ||
| Main Level | Den | Measurements not available | ||
| Main Level | Breakfast | Measurements not available | ||
| Main Level | Laundry Room | Measurements not available | ||
| Upper Level | Primary Bedroom | Measurements not available | ||
| Upper Level | Bedroom 2 | Measurements not available | ||
| Upper Level | Bedroom 3 | Measurements not available |
https://www.realtor.ca/real-estate/27634327/211-darlington-cr-nw-edmonton-donsdale
Interested?
Contact us for more information
Jennifer A. Osmond
Associate
201-5607 199 St Nw
Edmonton, Alberta T6M 0M8
Felicia A. Dean
Associate
201-5607 199 St Nw
Edmonton, Alberta T6M 0M8
Tatum Arnett-Dean
Associate
201-5607 199 St Nw
Edmonton, Alberta T6M 0M8











