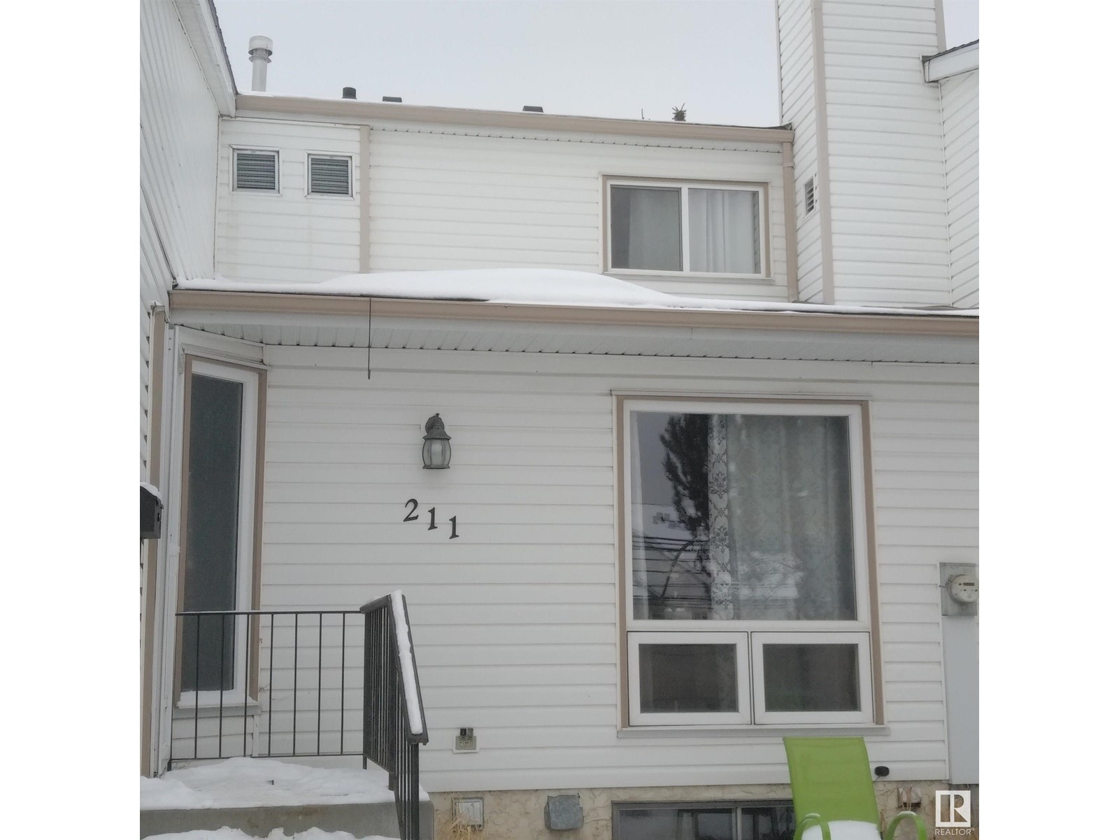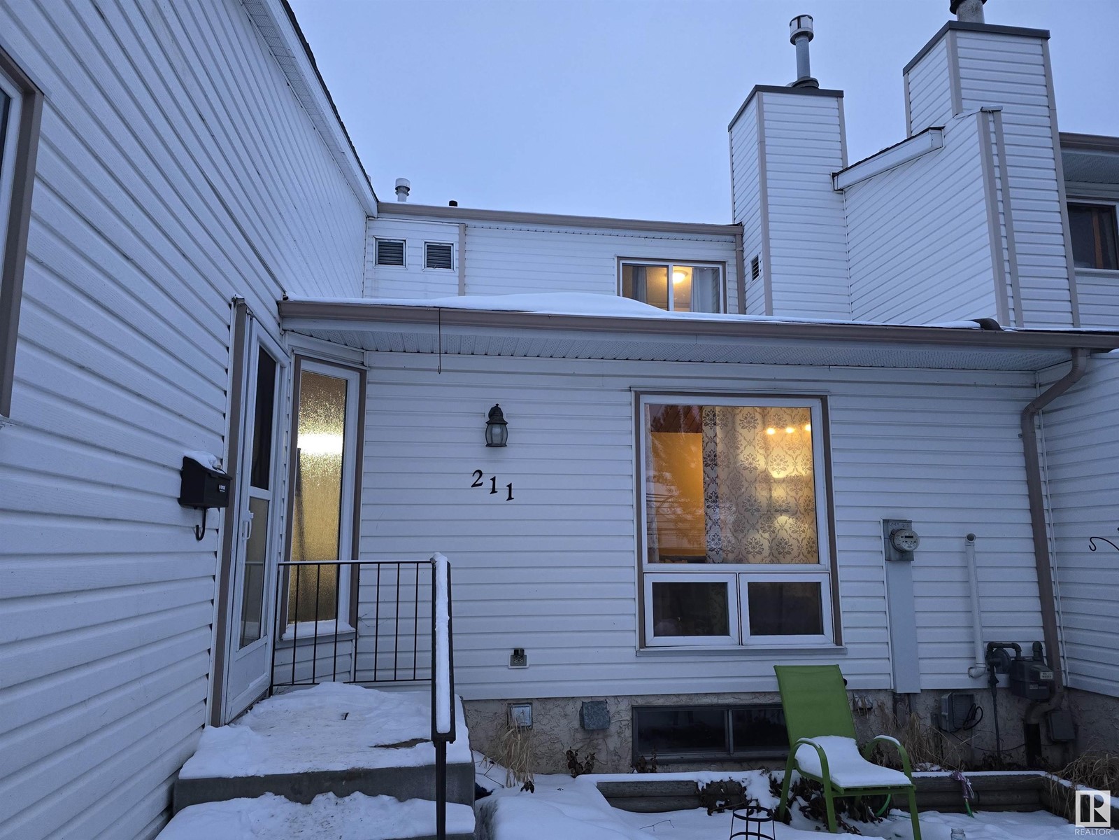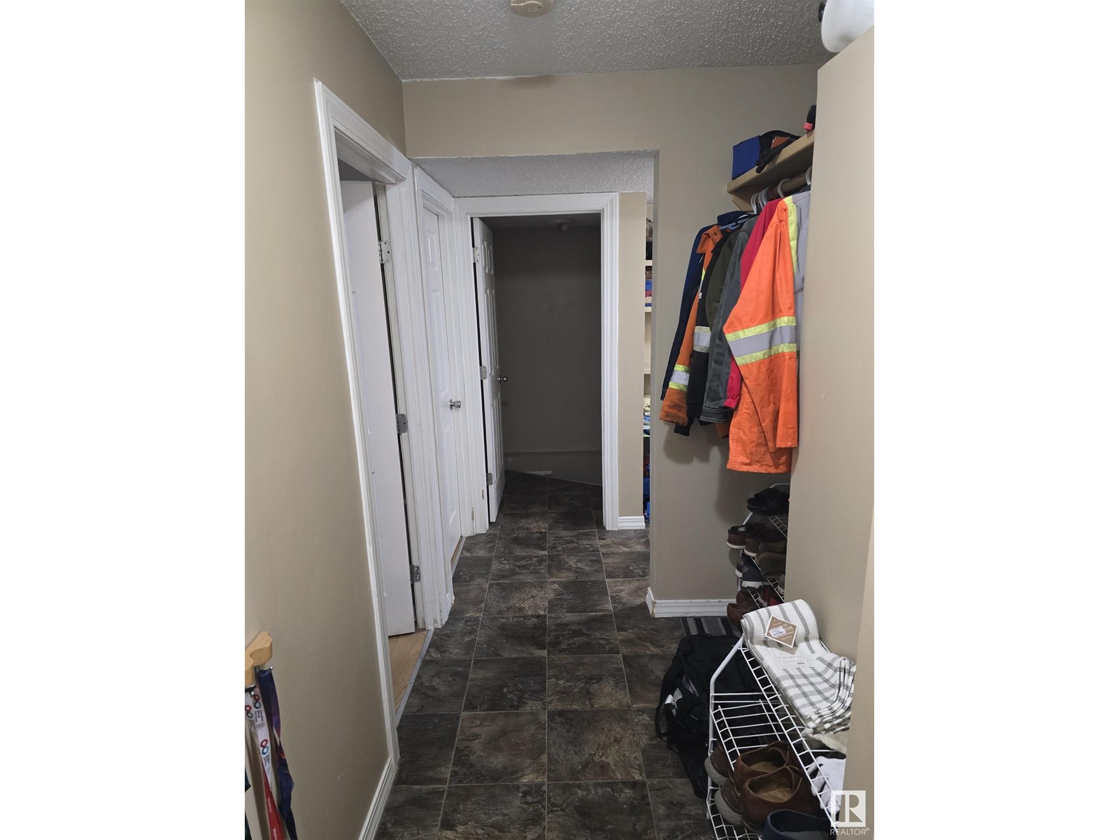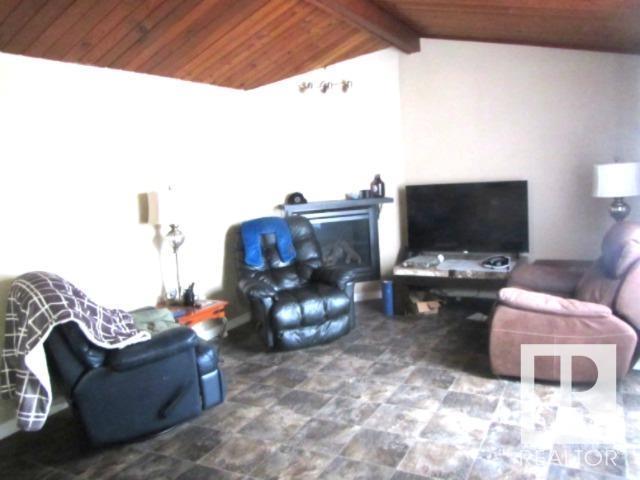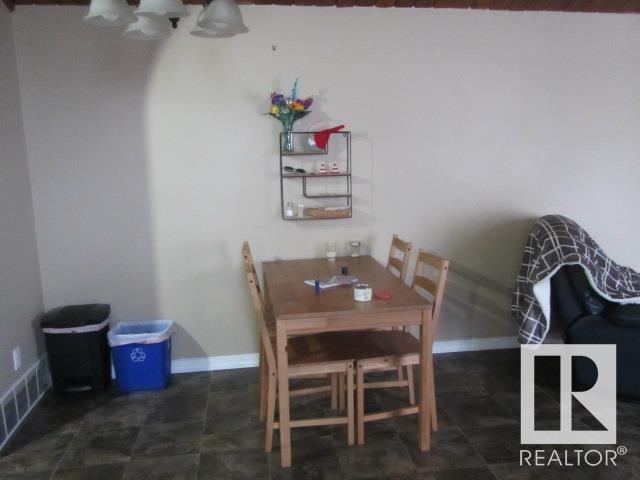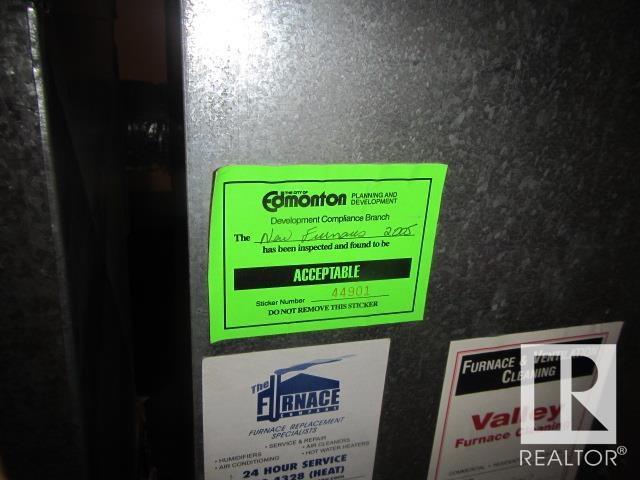211 Marlborough Pl Nw Edmonton, Alberta T5T 1Y6
$235,000Maintenance, Exterior Maintenance, Insurance, Landscaping, Property Management, Other, See Remarks
$304.87 Monthly
Maintenance, Exterior Maintenance, Insurance, Landscaping, Property Management, Other, See Remarks
$304.87 MonthlyCallingwood 4 bedroom Townhouse. Reliable tenants want to stay. Upgraded Bungalow style townhouse with 4 bedrooms (2 + 2) and 2 full bathrooms.1006 square feet on main level has vinyl flooring throughout. The open Living Dining area features a woodburning corner fireplace and large window. The well kept Compact kitchen features newer appliances. Bungalow means inside there are no stairs to access main level kitchen, bedrooms and living/ dining area. The fully finished lower level has large open carpeted family room, two large bedrooms with vinyl plank flooring, a three piece bath and plenty of storage. The large utility area has front loading washer and dryer plus an energy efficient furnace and hot water tank. Condo Fees include exterior maintenance and snow removal. Recent upgrades include vinyl windows and shingles. 2 parking stalls - one assigned and one rented. Ormsby Place is a respectable neighborhood close to everything you need. (id:46923)
Property Details
| MLS® Number | E4428684 |
| Property Type | Single Family |
| Neigbourhood | Ormsby Place |
| Amenities Near By | Public Transit, Schools, Shopping |
| Features | No Back Lane, No Animal Home, No Smoking Home |
| Parking Space Total | 1 |
Building
| Bathroom Total | 2 |
| Bedrooms Total | 4 |
| Amenities | Vinyl Windows |
| Appliances | Dishwasher, Dryer, Microwave Range Hood Combo, Refrigerator, Stove, Washer |
| Architectural Style | Bungalow |
| Basement Development | Finished |
| Basement Type | Full (finished) |
| Ceiling Type | Vaulted |
| Constructed Date | 1977 |
| Construction Style Attachment | Attached |
| Fireplace Fuel | Wood |
| Fireplace Present | Yes |
| Fireplace Type | Corner |
| Heating Type | Forced Air |
| Stories Total | 1 |
| Size Interior | 1,006 Ft2 |
| Type | Row / Townhouse |
Parking
| Stall | |
| See Remarks |
Land
| Acreage | No |
| Fence Type | Fence |
| Land Amenities | Public Transit, Schools, Shopping |
| Size Irregular | 230.76 |
| Size Total | 230.76 M2 |
| Size Total Text | 230.76 M2 |
Rooms
| Level | Type | Length | Width | Dimensions |
|---|---|---|---|---|
| Lower Level | Family Room | 5.37 m | 3.39 m | 5.37 m x 3.39 m |
| Lower Level | Bedroom 3 | 4.43 m | 2.6 m | 4.43 m x 2.6 m |
| Lower Level | Bedroom 4 | 4.31 m | 2.78 m | 4.31 m x 2.78 m |
| Lower Level | Laundry Room | 3.45 m | 3.38 m | 3.45 m x 3.38 m |
| Main Level | Living Room | 7.15 m | 3.65 m | 7.15 m x 3.65 m |
| Main Level | Kitchen | 3.63 m | 1.81 m | 3.63 m x 1.81 m |
| Main Level | Primary Bedroom | 3.78 m | 2.99 m | 3.78 m x 2.99 m |
| Main Level | Bedroom 2 | 3.78 m | 2.78 m | 3.78 m x 2.78 m |
| Main Level | Storage | 1.97 m | 1.55 m | 1.97 m x 1.55 m |
https://www.realtor.ca/real-estate/28111650/211-marlborough-pl-nw-edmonton-ormsby-place
Contact Us
Contact us for more information

Janet E. Bossert
Associate
(780) 436-6178
www.edmontonlistings.com/
3659 99 St Nw
Edmonton, Alberta T6E 6K5
(780) 436-1162
(780) 436-6178

