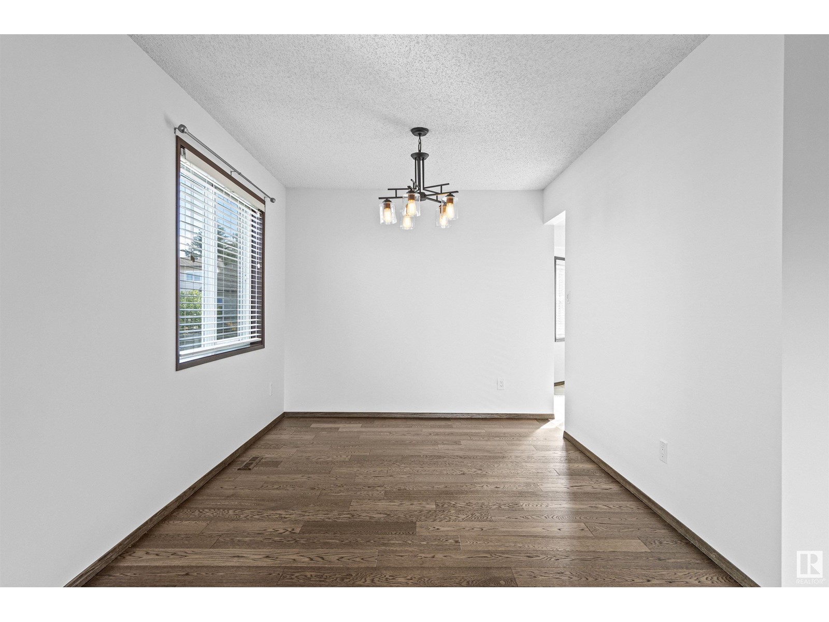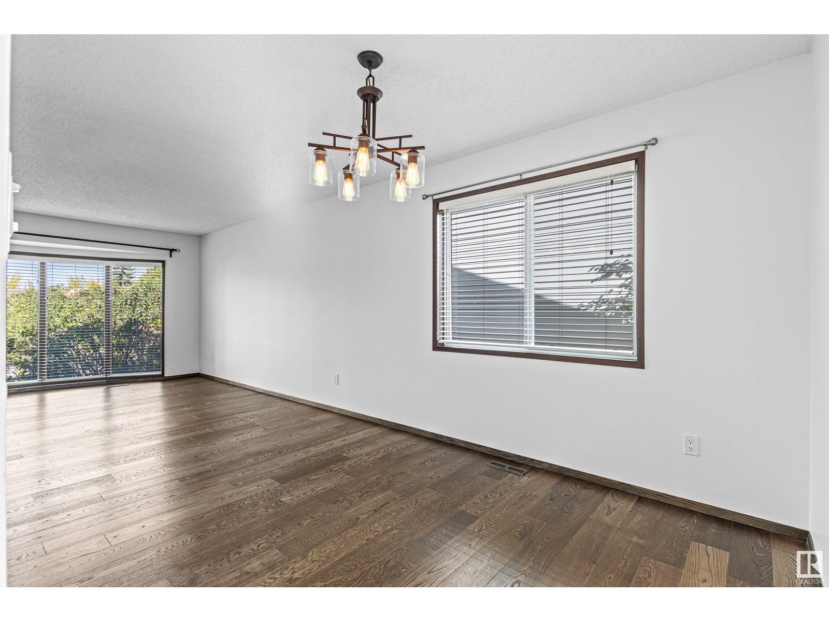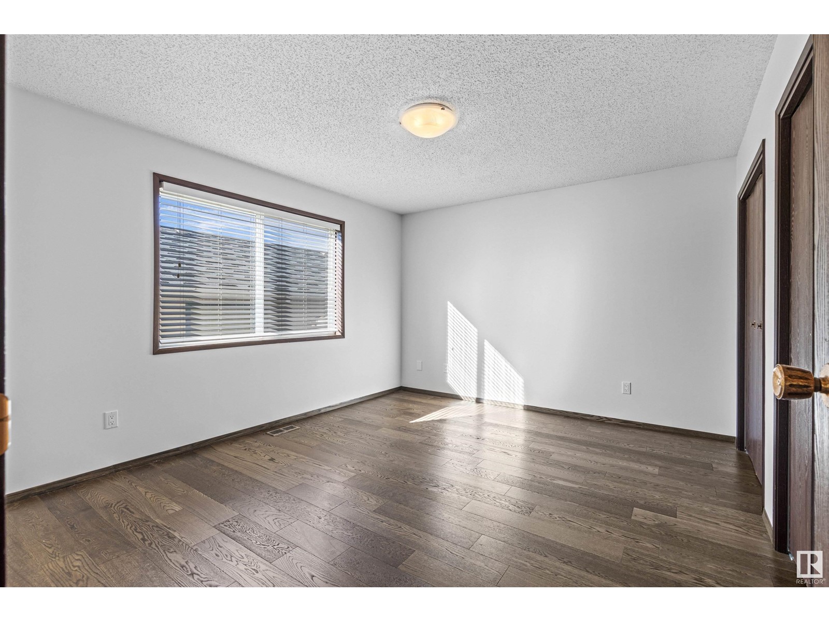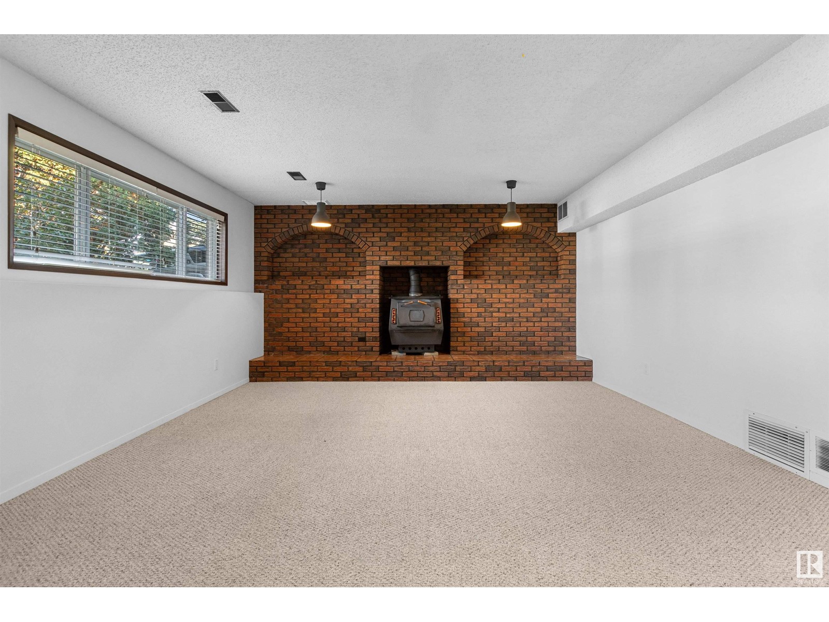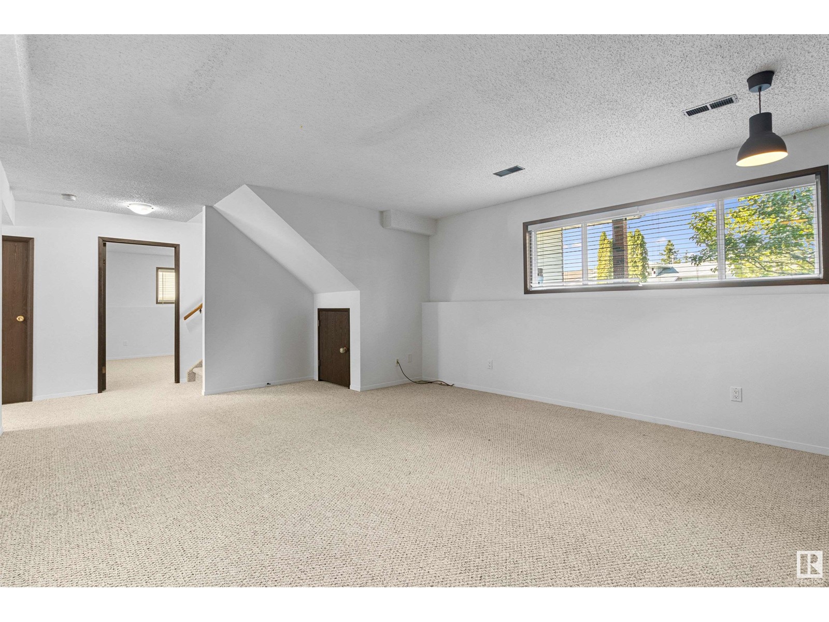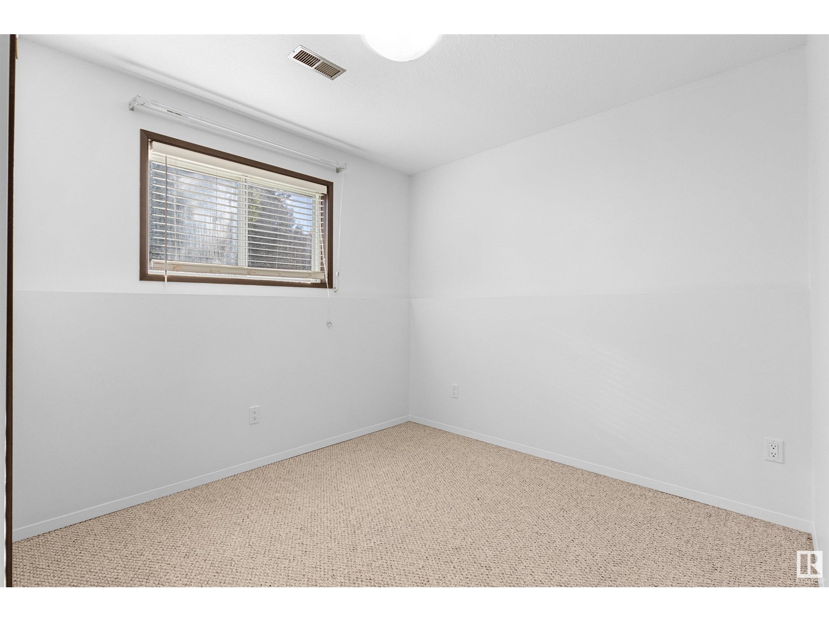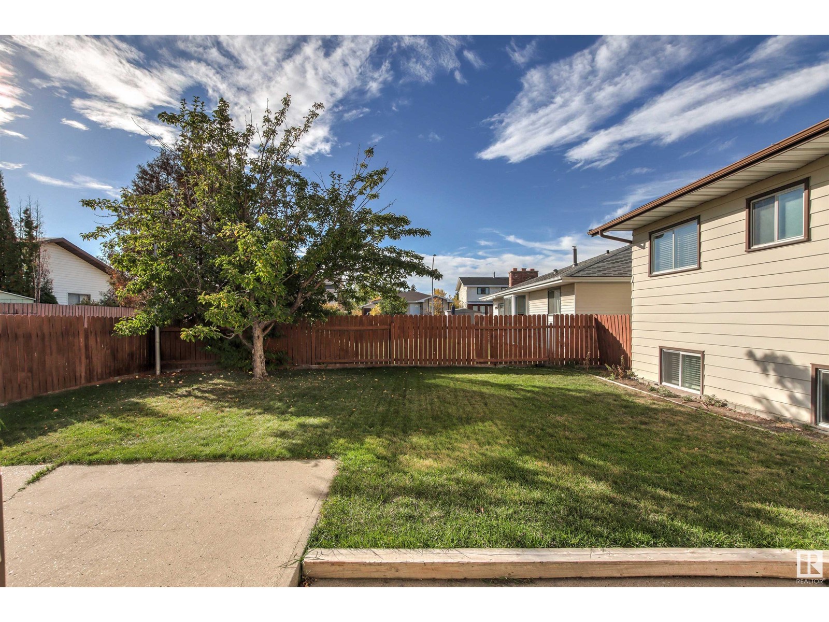2111 104b St Nw Edmonton, Alberta T6R 1V9
$524,900
Welcome home! This well appointed Bi-level/bungalow offers 2500+sqft of living space and is perfect for a growing family. Upon entering, the living room showcases a huge bay window allowing natural light to flow through to the dining room and captures the richness of the hardwood flooring. Adjacent to the dining room is the kitchen with large eating area with bay window. A large master bedroom w/2 closets, a 2nd bedroom and a 5pc bath complete this level. The lower level is bright with plenty of windows and a family room that features a wall to wall brick mantel fireplace with wood burning insert to keep everyone cozy and warm. Two more bedrooms, a 3pc. bath and laundry area finish this level. Along w/dbl attached garage this property also offers a single garage style shop perfect for add'l storage space or to convert into an studio/hobby shop. A private south facing backyard will be perfect for bbq gatherings and the large driveway will offer plenty of parking for hosting. (id:46923)
Property Details
| MLS® Number | E4410040 |
| Property Type | Single Family |
| Neigbourhood | Keheewin |
| AmenitiesNearBy | Golf Course |
| Features | Cul-de-sac, Private Setting, No Smoking Home |
| ParkingSpaceTotal | 4 |
| Structure | Patio(s) |
Building
| BathroomTotal | 2 |
| BedroomsTotal | 4 |
| Appliances | Dishwasher, Dryer, Hood Fan, Refrigerator, Stove, Washer, Window Coverings |
| ArchitecturalStyle | Bungalow |
| BasementDevelopment | Finished |
| BasementType | Full (finished) |
| ConstructedDate | 1983 |
| ConstructionStyleAttachment | Detached |
| FireplaceFuel | Wood |
| FireplacePresent | Yes |
| FireplaceType | Unknown |
| HeatingType | Forced Air |
| StoriesTotal | 1 |
| SizeInterior | 1382.8396 Sqft |
| Type | House |
Parking
| Attached Garage | |
| RV | |
| Detached Garage |
Land
| Acreage | No |
| FenceType | Fence |
| LandAmenities | Golf Course |
| SizeIrregular | 581.94 |
| SizeTotal | 581.94 M2 |
| SizeTotalText | 581.94 M2 |
Rooms
| Level | Type | Length | Width | Dimensions |
|---|---|---|---|---|
| Basement | Family Room | 6.83 m | 4.49 m | 6.83 m x 4.49 m |
| Basement | Bedroom 3 | 4.13 m | 4.03 m | 4.13 m x 4.03 m |
| Basement | Bedroom 4 | 3.36 m | 2.74 m | 3.36 m x 2.74 m |
| Basement | Laundry Room | 2.97 m | 2.48 m | 2.97 m x 2.48 m |
| Basement | Storage | 4.14 m | 2.43 m | 4.14 m x 2.43 m |
| Main Level | Living Room | 5.3 m | 4.77 m | 5.3 m x 4.77 m |
| Main Level | Dining Room | 2.76 m | 3.35 m | 2.76 m x 3.35 m |
| Main Level | Kitchen | 5.92 m | 3.81 m | 5.92 m x 3.81 m |
| Main Level | Primary Bedroom | 4.19 m | 3.59 m | 4.19 m x 3.59 m |
| Main Level | Bedroom 2 | 4.1 m | 2.88 m | 4.1 m x 2.88 m |
https://www.realtor.ca/real-estate/27532262/2111-104b-st-nw-edmonton-keheewin
Interested?
Contact us for more information
Marcel E. Tessier
Associate
302-5083 Windermere Blvd Sw
Edmonton, Alberta T6W 0J5
Cindy M. Cook
Associate
302-5083 Windermere Blvd Sw
Edmonton, Alberta T6W 0J5





