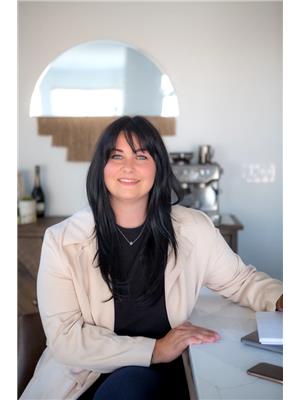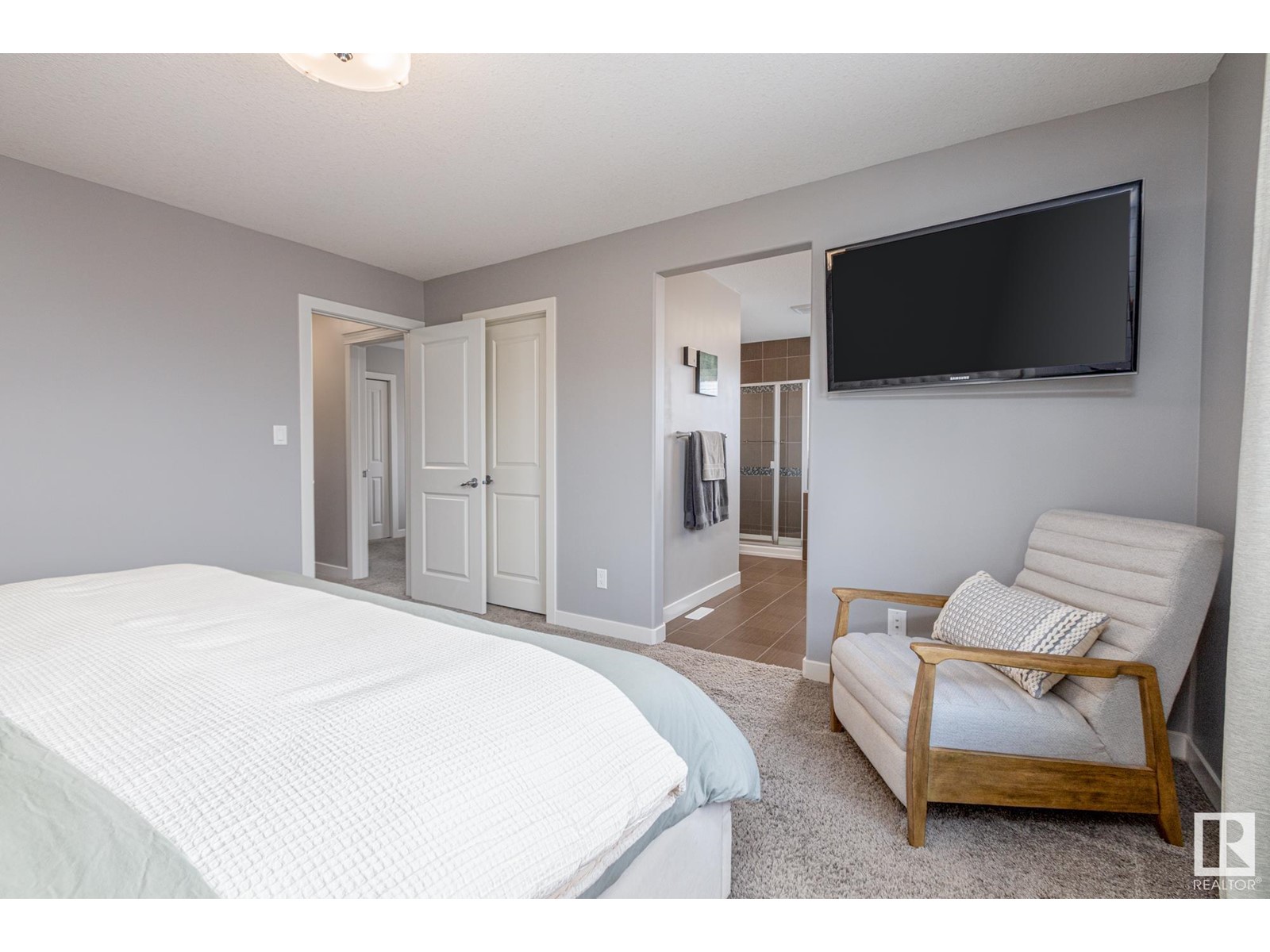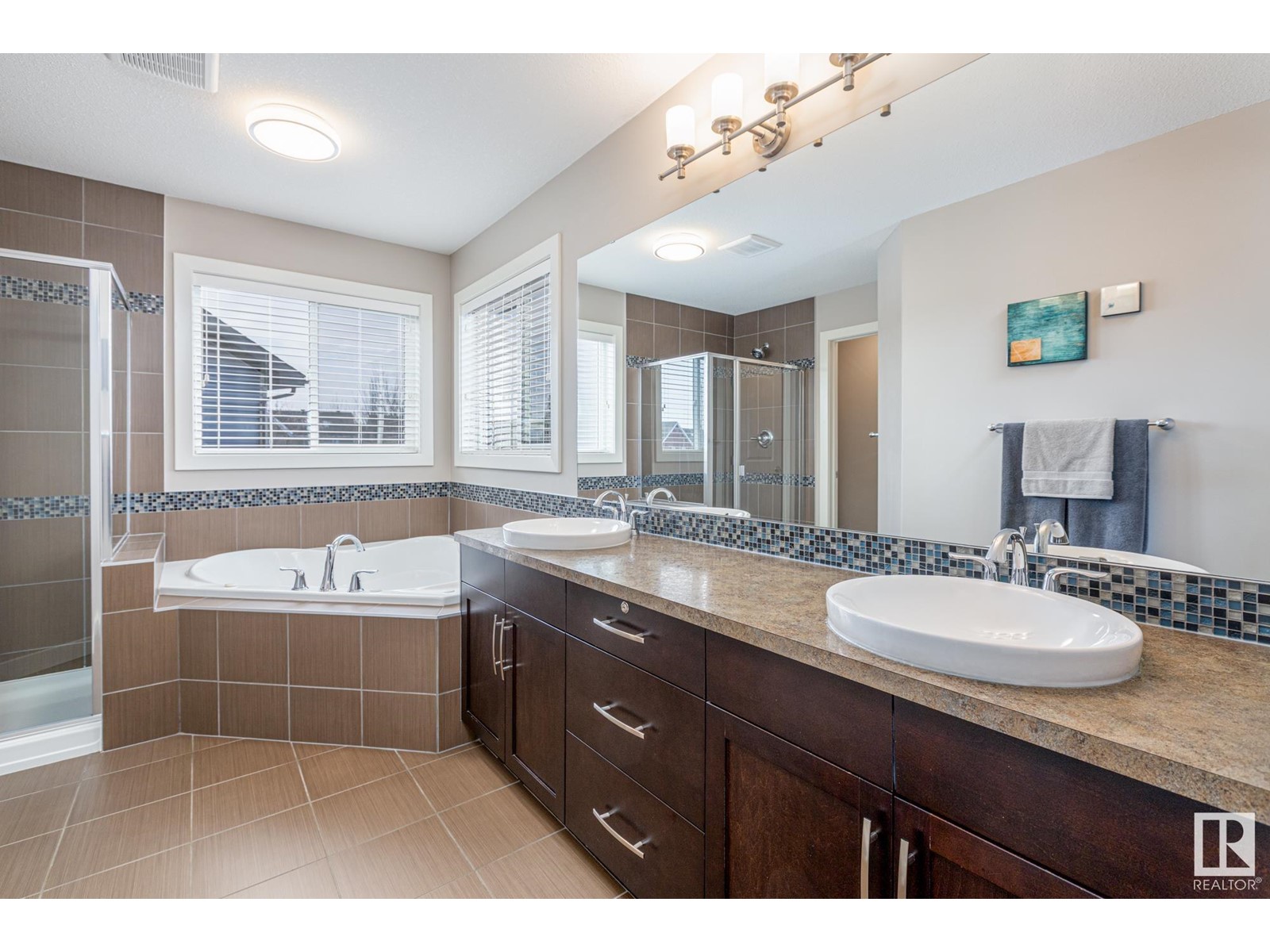2114 69a St Sw Edmonton, Alberta T6X 0S7
$629,900
Welcome to this stunning 4-bedroom family home, perfectly situated in a quiet cul-de-sac in one of the most sought-after communities. Meticulously maintained and full of charm, this home offers the perfect blend of comfort and convenience. Step inside to find a bright and inviting atmosphere, featuring spacious living areas, a well-appointed kitchen, and thoughtfully designed spaces for the whole family to enjoy. The primary suite offers a peaceful escape, while the additional bedrooms provide flexibility for growing families, guests, or a home office. Outside, the functional composite deck is perfect for entertaining, relaxing, or watching the kids play in the beautifully maintained yard. Plus, with parks, schools, and amenities just minutes away, this location truly has everything. Don't miss your chance to own this incredible family home! (id:46923)
Property Details
| MLS® Number | E4428955 |
| Property Type | Single Family |
| Neigbourhood | Summerside |
| Amenities Near By | Playground, Public Transit, Schools, Shopping |
| Features | Cul-de-sac, Flat Site |
| Structure | Deck |
Building
| Bathroom Total | 3 |
| Bedrooms Total | 4 |
| Appliances | Alarm System, Dishwasher, Dryer, Garage Door Opener Remote(s), Garage Door Opener, Hood Fan, Refrigerator, Storage Shed, Washer, Window Coverings |
| Basement Development | Unfinished |
| Basement Type | Full (unfinished) |
| Constructed Date | 2011 |
| Construction Style Attachment | Detached |
| Cooling Type | Central Air Conditioning |
| Fireplace Fuel | Gas |
| Fireplace Present | Yes |
| Fireplace Type | Unknown |
| Half Bath Total | 1 |
| Heating Type | Forced Air |
| Stories Total | 2 |
| Size Interior | 2,164 Ft2 |
| Type | House |
Parking
| Attached Garage |
Land
| Acreage | No |
| Fence Type | Fence |
| Land Amenities | Playground, Public Transit, Schools, Shopping |
| Size Irregular | 443 |
| Size Total | 443 M2 |
| Size Total Text | 443 M2 |
Rooms
| Level | Type | Length | Width | Dimensions |
|---|---|---|---|---|
| Main Level | Living Room | 12'6" x 21' | ||
| Main Level | Dining Room | 12'6" x 11' | ||
| Main Level | Kitchen | 13'1" x 11' | ||
| Upper Level | Primary Bedroom | 14 m | Measurements not available x 14 m | |
| Upper Level | Bedroom 2 | 12'2" x 8'8 | ||
| Upper Level | Bedroom 3 | 8'10" x 12' | ||
| Upper Level | Bedroom 4 | 8'5" x 10'1 | ||
| Upper Level | Bonus Room | 14 m | Measurements not available x 14 m |
https://www.realtor.ca/real-estate/28118672/2114-69a-st-sw-edmonton-summerside
Contact Us
Contact us for more information

Kara Moskalski
Associate
linktr.ee/karamoskrealty
www.facebook.com/profile.php?id=500860308
ca.linkedin.com/in/kara-moskalski-248618245/
9919 149 St Nw
Edmonton, Alberta T5P 1K7
(780) 760-6424































