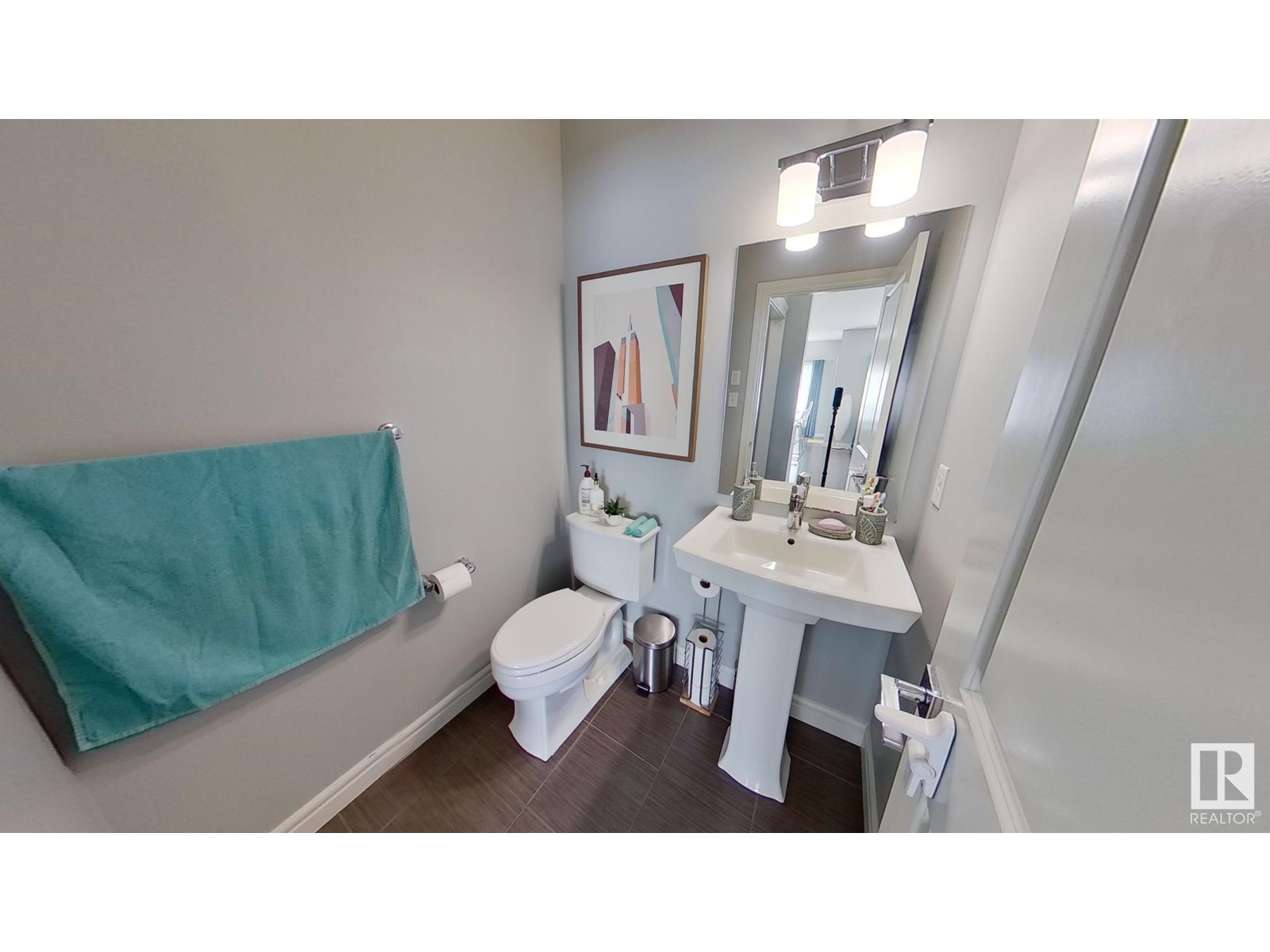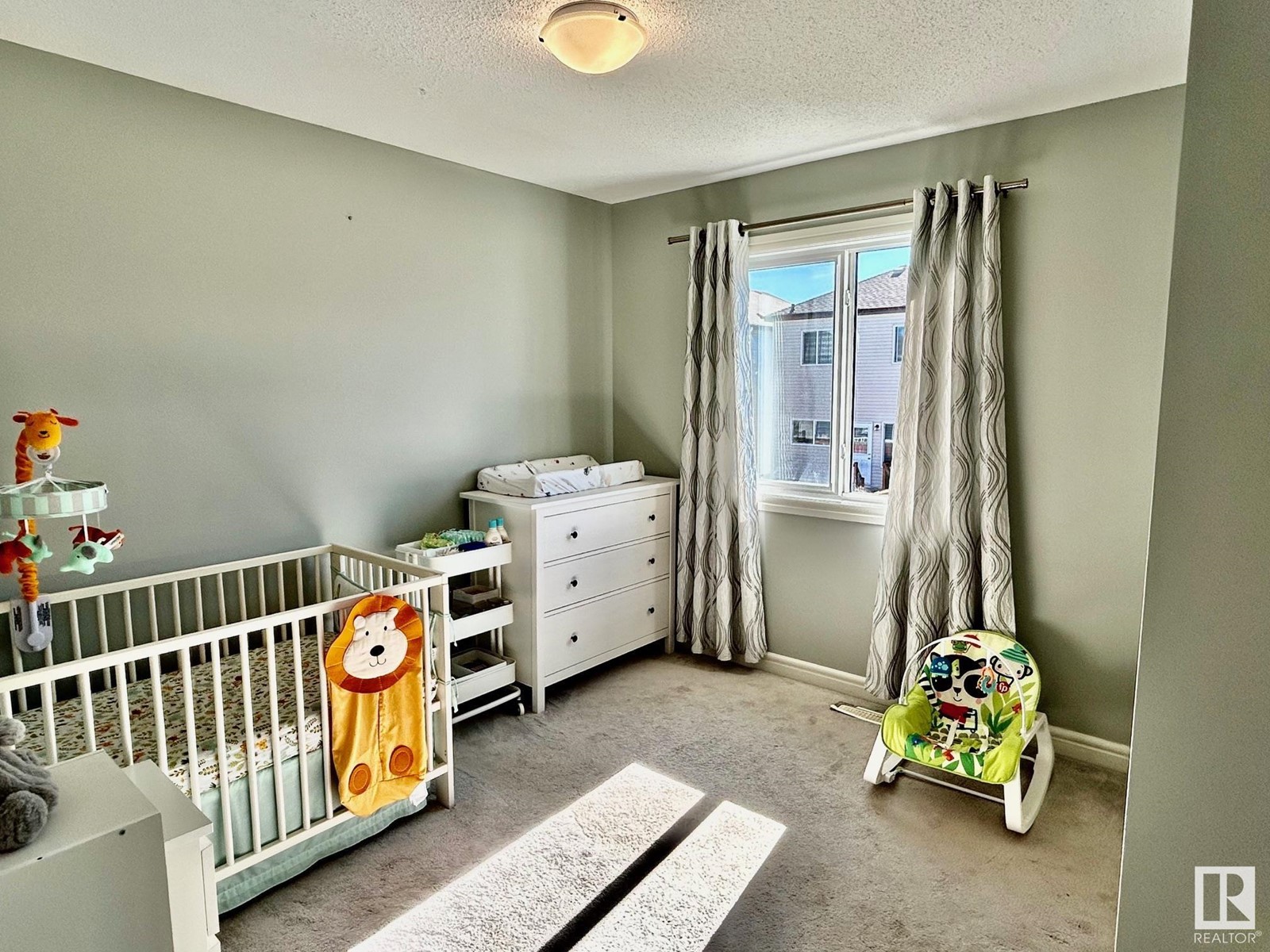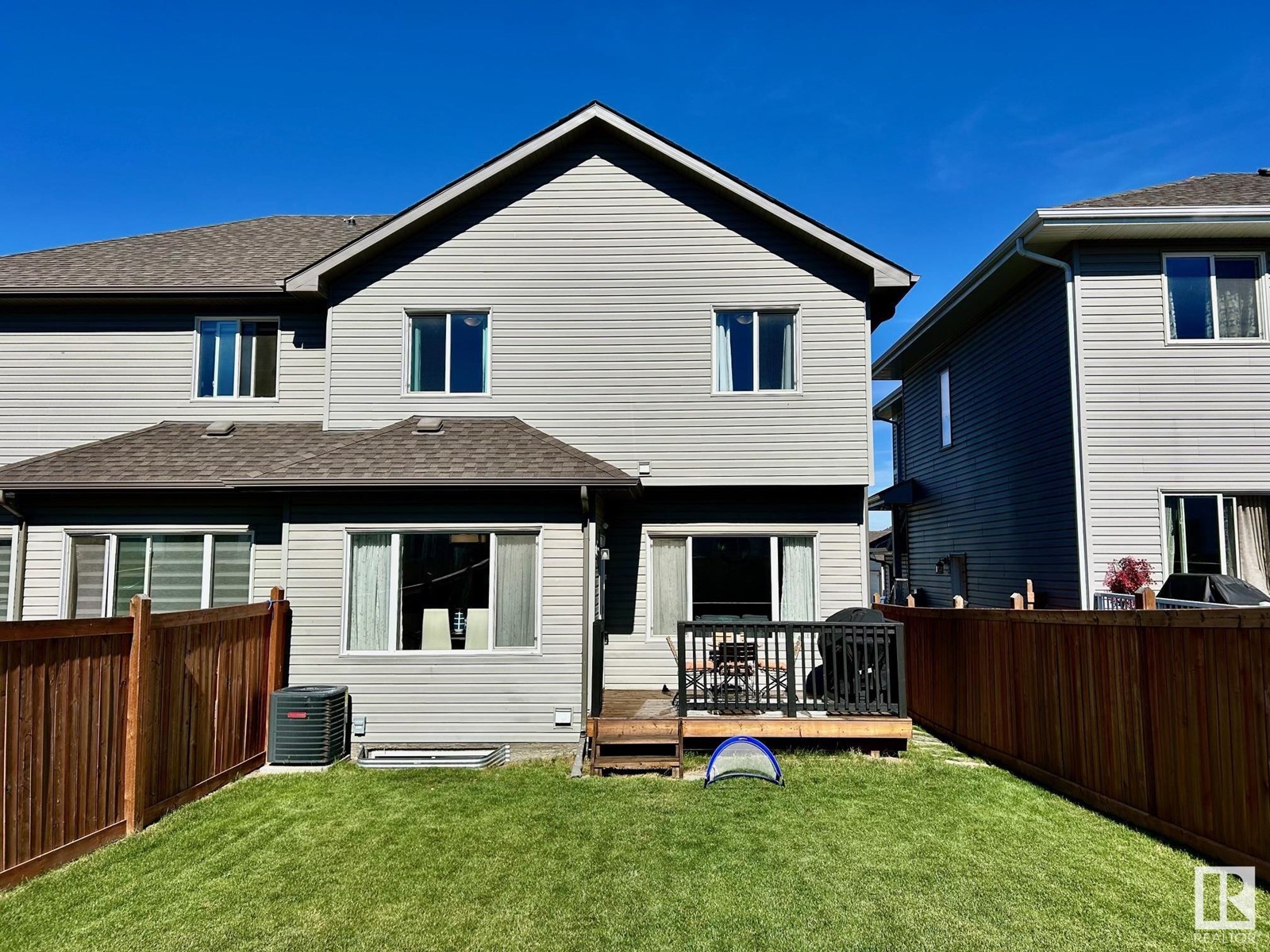2115 15 Av Nw Edmonton, Alberta T6T 1B2
$519,500
Discover this move in ready half duplex featuring a double attached garage, perfectly situated on a 2 mins walking distance from K-9 Svend Hansen school in Laurel. The main floor has a modern style living space with abundant natural light from a large window, a French door walk-in pantry, high gloss kitchen cabinets, chimney hood fan with fancy backsplash, 2 spacious closets, 2-piece bathroom, nook with a large window, a wooden deck with gas connection for BBQ and a huge landscaped backyard. This highly upgraded house has open to below concept with luxurious railing, central air conditioner, water softener and RO unit for clean drinking water. Upstairs, the owner suite has a double French door, includes a walk-in closet and a 3- piece ensuite. There are 2 additional bedrooms, another 3-piece bathroom and a handy laundry room on the second floor. This home is ideally located near Meadows Rec Centre, High School and grocery stores on 17 St, with easy access to both Anthony Henday and Whitemud Drive. (id:46923)
Property Details
| MLS® Number | E4407311 |
| Property Type | Single Family |
| Neigbourhood | Laurel |
| AmenitiesNearBy | Playground, Public Transit, Schools, Shopping |
| Features | Park/reserve |
| Structure | Deck |
Building
| BathroomTotal | 3 |
| BedroomsTotal | 3 |
| Amenities | Ceiling - 9ft |
| Appliances | Dishwasher, Dryer, Garage Door Opener Remote(s), Garage Door Opener, Hood Fan, Humidifier, Refrigerator, Gas Stove(s), Washer, Water Softener |
| BasementDevelopment | Unfinished |
| BasementType | Full (unfinished) |
| CeilingType | Vaulted |
| ConstructedDate | 2017 |
| ConstructionStyleAttachment | Semi-detached |
| CoolingType | Central Air Conditioning |
| FireProtection | Smoke Detectors |
| HalfBathTotal | 1 |
| HeatingType | Forced Air |
| StoriesTotal | 2 |
| SizeInterior | 1582.9407 Sqft |
| Type | Duplex |
Parking
| Attached Garage |
Land
| Acreage | No |
| FenceType | Fence |
| LandAmenities | Playground, Public Transit, Schools, Shopping |
| SizeIrregular | 301.59 |
| SizeTotal | 301.59 M2 |
| SizeTotalText | 301.59 M2 |
Rooms
| Level | Type | Length | Width | Dimensions |
|---|---|---|---|---|
| Main Level | Living Room | Measurements not available | ||
| Main Level | Dining Room | Measurements not available | ||
| Main Level | Kitchen | Measurements not available | ||
| Upper Level | Primary Bedroom | Measurements not available | ||
| Upper Level | Bedroom 2 | Measurements not available | ||
| Upper Level | Bedroom 3 | Measurements not available | ||
| Upper Level | Laundry Room | Measurements not available |
https://www.realtor.ca/real-estate/27449772/2115-15-av-nw-edmonton-laurel
Interested?
Contact us for more information
Erin Holowach
Associate
10807 124 St Nw
Edmonton, Alberta T5M 0H4



























