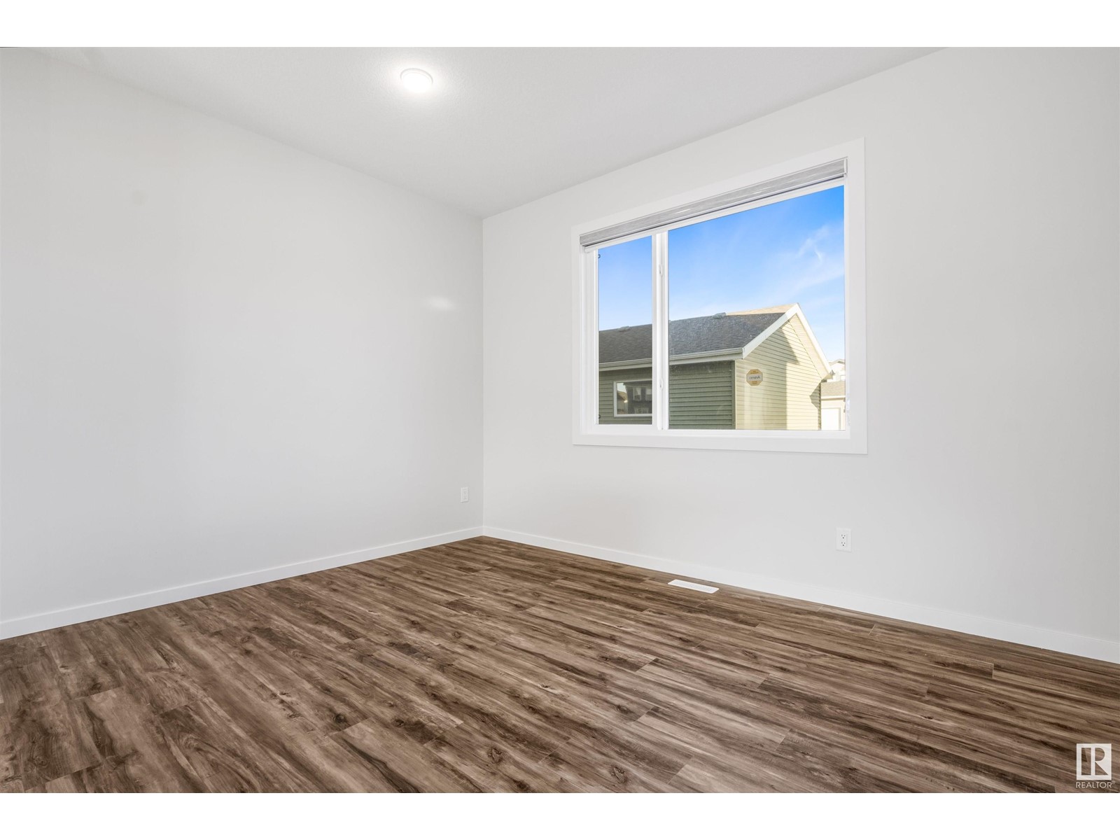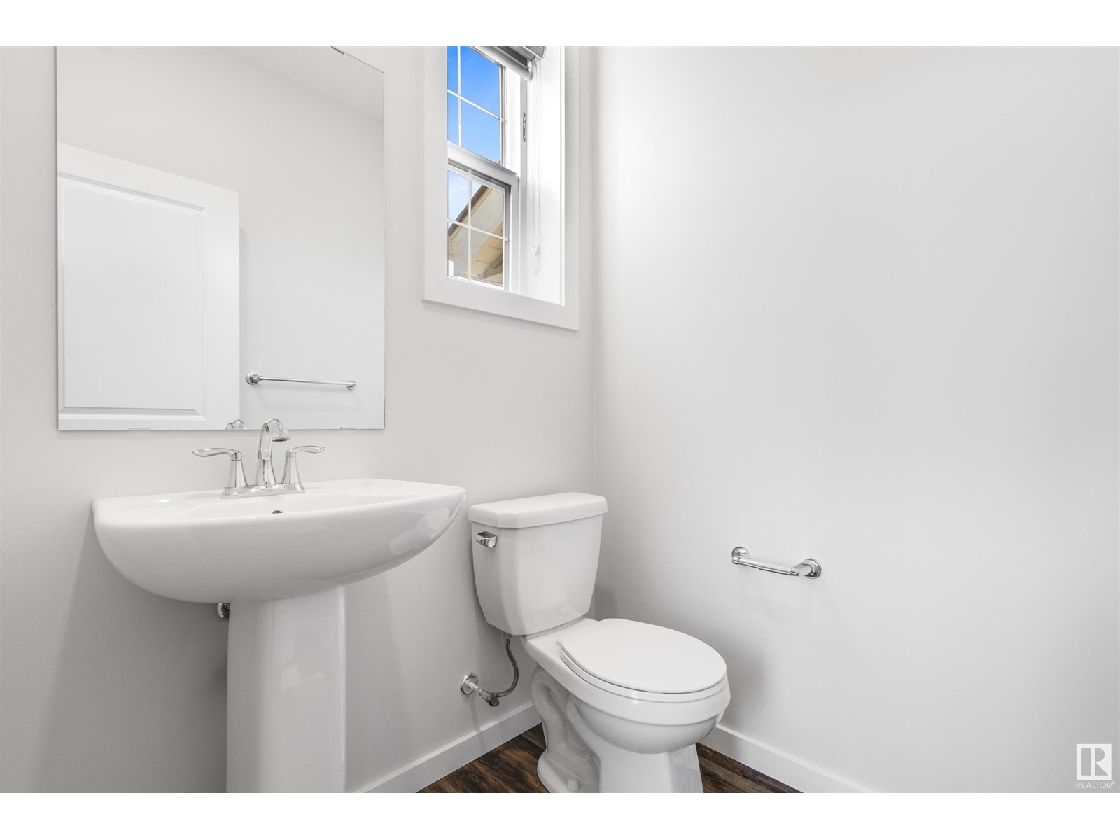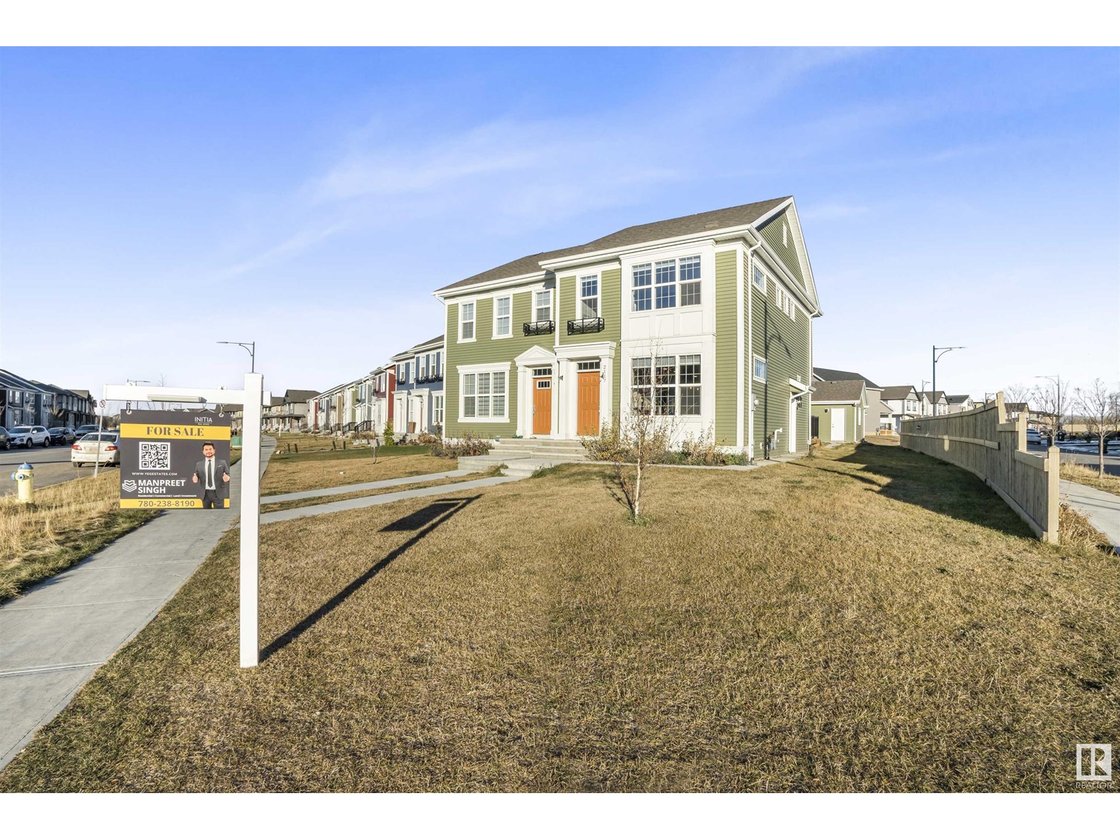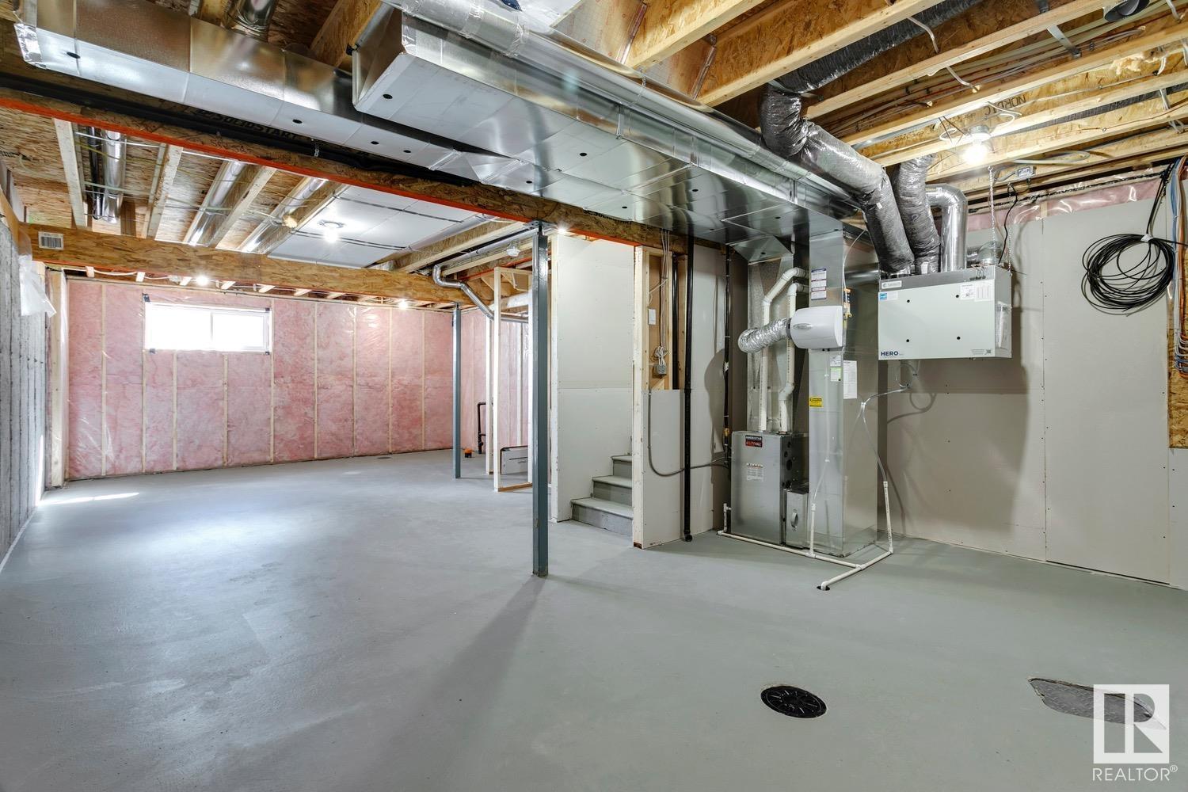2117 Maple Rd Nw Edmonton, Alberta T6T 2L6
$469,000
Just like BRAND-NEW! Beautiful CORNER unit DUPLEX that truly stand-out from crowd. SIDE ENTRANCE for future LEGAL SUITE, FULL LANDSCAPING, DECK with aluminium railing. The house comes with a bunch of upgrades you cant resist. 9 ft ceilings, QUARTZ countertop throughout, PLENTY OF WINDOWS, MASSIVE LOT, Electric FIREPLACE & much more. Open concept Kitchen/family/dining room features large windows. Beautifully designed kitchen with SOFT CLOSE cabinets, pendant lights, PLENTY of counter space along with a SPACIOUS PANTRY. Upon ascending, you will find three nice windows with an OPEN TO ABOVE concept over the stairs. ON SECOND LEVEL you find the master bed with an ensuite & Huge WALK-IN-CLOSET plus 2 other great size bedrooms, laundry & a full bath. If you are not sold yet, the house comes with a OVERSIZED Double detached individual garage for this unit. You are close to all the MAJOR amenities, TRANSIT HUB which also includes SPORT-CHECK,LANDMARK MOVIE THETRE & much more! Fresh paint & professionally cleaned (id:46923)
Property Details
| MLS® Number | E4413010 |
| Property Type | Single Family |
| Neigbourhood | Maple Crest |
| AmenitiesNearBy | Playground, Public Transit, Shopping |
| Features | Corner Site, Flat Site, Lane |
| Structure | Deck |
Building
| BathroomTotal | 3 |
| BedroomsTotal | 3 |
| Amenities | Ceiling - 9ft |
| Appliances | Dishwasher, Dryer, Microwave Range Hood Combo, Refrigerator, Stove, Washer, Window Coverings |
| BasementDevelopment | Unfinished |
| BasementType | Full (unfinished) |
| ConstructedDate | 2022 |
| ConstructionStyleAttachment | Semi-detached |
| FireProtection | Smoke Detectors |
| FireplaceFuel | Electric |
| FireplacePresent | Yes |
| FireplaceType | Insert |
| HalfBathTotal | 1 |
| HeatingType | Forced Air |
| StoriesTotal | 2 |
| SizeInterior | 1523.4162 Sqft |
| Type | Duplex |
Parking
| Detached Garage |
Land
| Acreage | No |
| LandAmenities | Playground, Public Transit, Shopping |
| SizeIrregular | 456.7 |
| SizeTotal | 456.7 M2 |
| SizeTotalText | 456.7 M2 |
Rooms
| Level | Type | Length | Width | Dimensions |
|---|---|---|---|---|
| Main Level | Living Room | Measurements not available | ||
| Main Level | Dining Room | Measurements not available | ||
| Main Level | Kitchen | Measurements not available | ||
| Main Level | Family Room | Measurements not available | ||
| Upper Level | Primary Bedroom | Measurements not available | ||
| Upper Level | Bedroom 2 | Measurements not available | ||
| Upper Level | Bedroom 3 | Measurements not available |
https://www.realtor.ca/real-estate/27628692/2117-maple-rd-nw-edmonton-maple-crest
Interested?
Contact us for more information
Manpreet Singh
Associate
201-11823 114 Ave Nw
Edmonton, Alberta T5G 2Y6















































