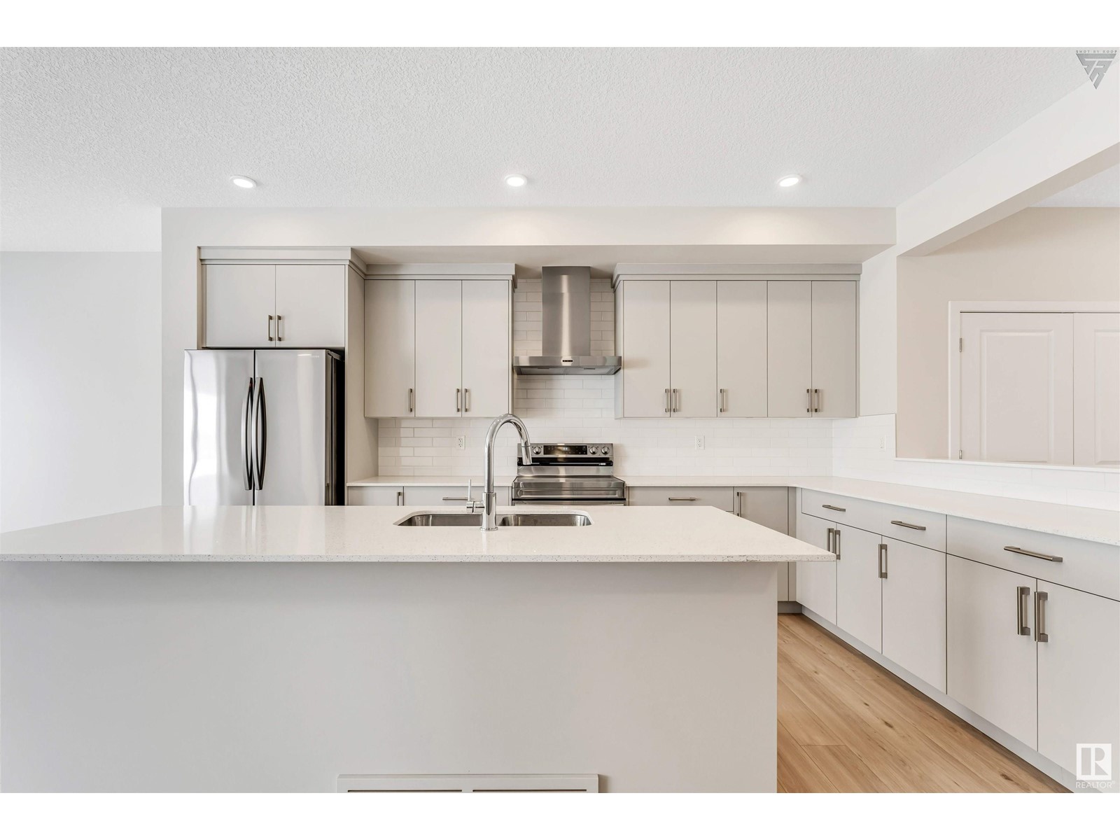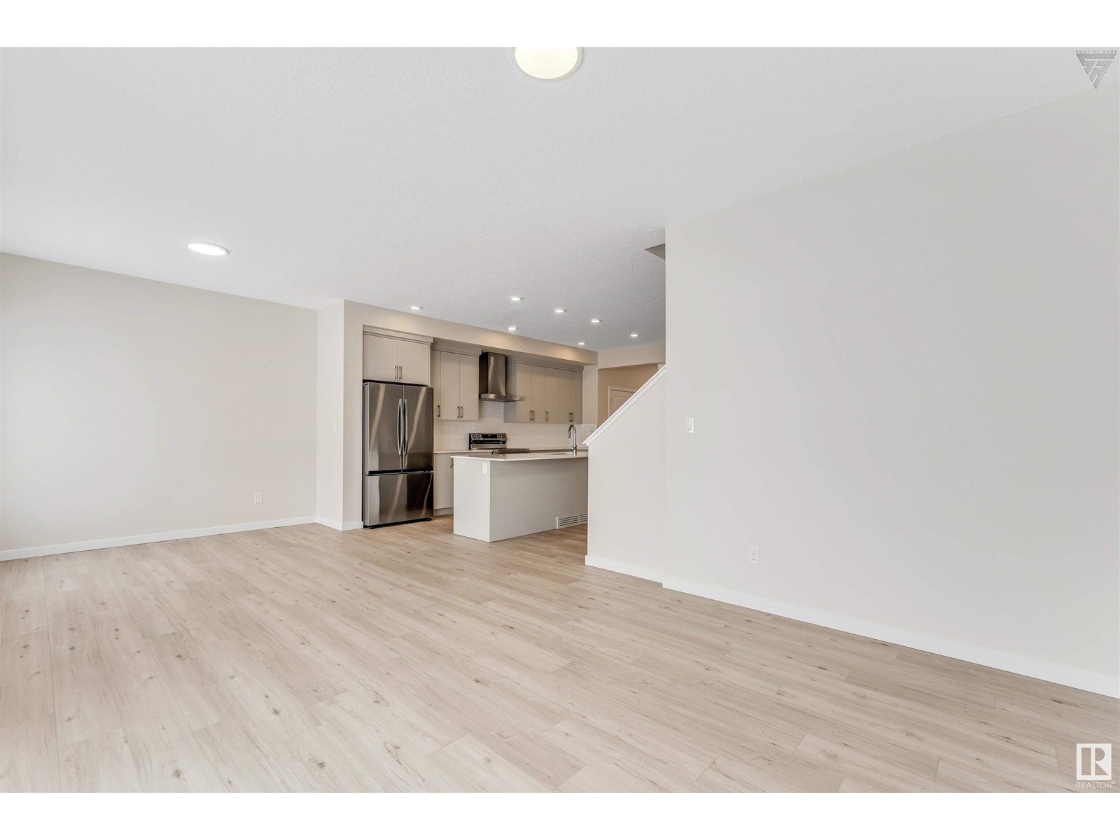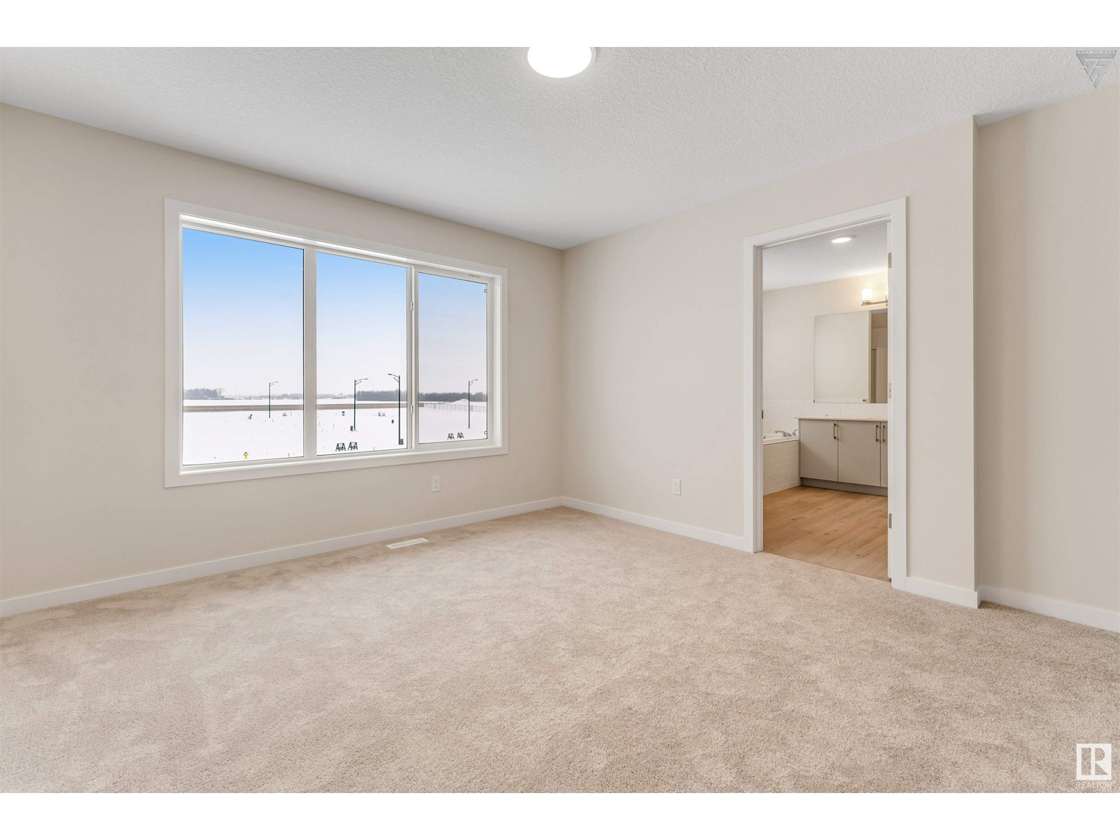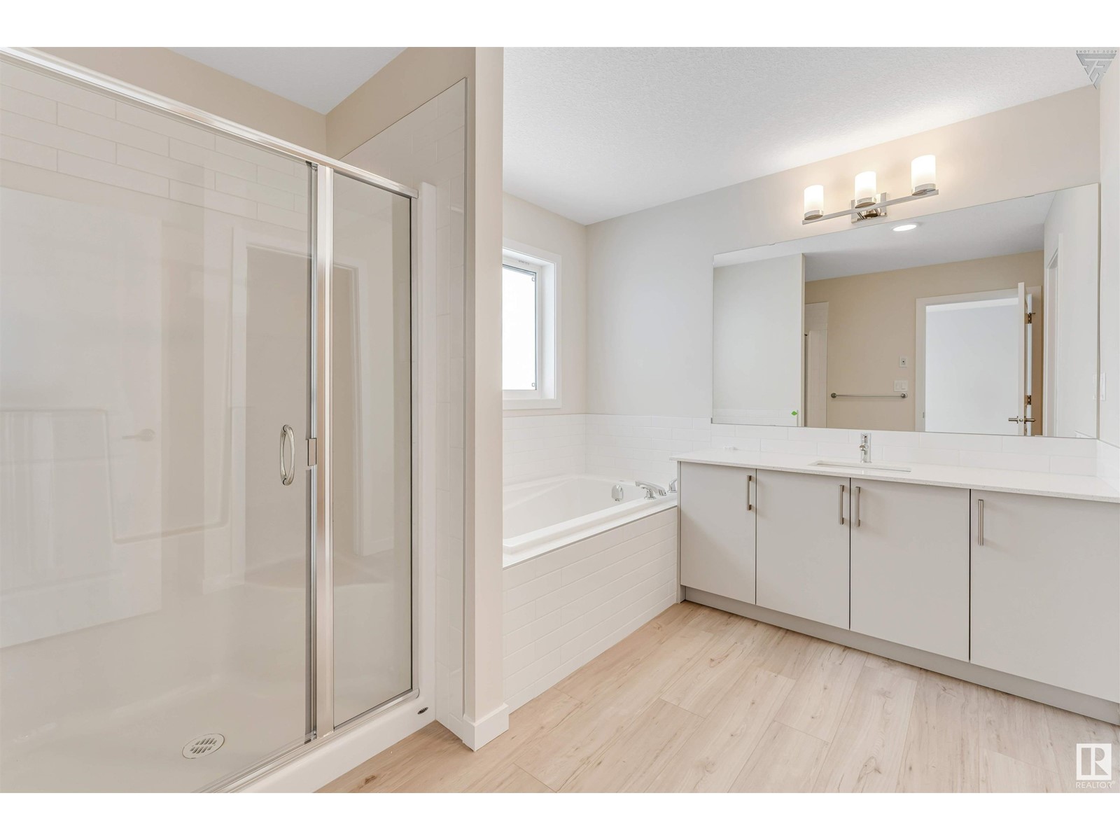2118 Muckleplum Crescent Sw Edmonton, Alberta T6X 3H1
$799,999
Welcome to this stunning brand-new home on a regular wide lot in the sought-after Orchards at Ellerslie community. This modern residence combines comfort, style, and functionality. The main floor features a bedroom and full bathroom, perfect for guests or multi-generational living. The gourmet kitchen boasts stainless steel appliances, a large island, ample cabinets, and a spacious spice kitchen. Big windows and 9-foot ceilings add brightness and elegance. Upstairs, the primary suite offers a luxurious en-suite, a huge walk-in closet, and a spacious bathroom. The bonus room and convenient upper-floor laundry complement three additional generous bedrooms and another full bathroom ideal for family and guests. Under construction basement with a separate side entrance will be ready with two bedrooms, a full bathroom, and a kitchen under construction, offering great potential. The large backyard is perfect for gatherings, and the location is close to schools, parks, and amenities. (id:46923)
Property Details
| MLS® Number | E4416431 |
| Property Type | Single Family |
| Neigbourhood | The Orchards At Ellerslie |
| Amenities Near By | Airport, Playground, Public Transit, Schools |
| Features | See Remarks |
Building
| Bathroom Total | 4 |
| Bedrooms Total | 7 |
| Appliances | Dishwasher, Dryer, Garage Door Opener Remote(s), Garage Door Opener, Hood Fan, Refrigerator, Stove, Washer |
| Basement Development | Finished |
| Basement Features | Suite |
| Basement Type | Full (finished) |
| Constructed Date | 2024 |
| Construction Style Attachment | Detached |
| Heating Type | Forced Air |
| Stories Total | 2 |
| Size Interior | 2,241 Ft2 |
| Type | House |
Parking
| Attached Garage |
Land
| Acreage | No |
| Land Amenities | Airport, Playground, Public Transit, Schools |
Rooms
| Level | Type | Length | Width | Dimensions |
|---|---|---|---|---|
| Basement | Kitchen | Measurements not available | ||
| Basement | Bedroom 6 | Measurements not available | ||
| Basement | Additional Bedroom | Measurements not available | ||
| Main Level | Living Room | Measurements not available | ||
| Main Level | Bedroom 5 | Measurements not available | ||
| Upper Level | Primary Bedroom | 12.5' x 14' | ||
| Upper Level | Bedroom 2 | 8.9' x 12.2' | ||
| Upper Level | Bedroom 3 | 13.7' x 11.8' | ||
| Upper Level | Bedroom 4 | 8.7' x 14.5' | ||
| Upper Level | Bonus Room | Measurements not available |
Contact Us
Contact us for more information

Ketan Asodariya
Associate
1400-10665 Jasper Ave Nw
Edmonton, Alberta T5J 3S9
(403) 262-7653

















































