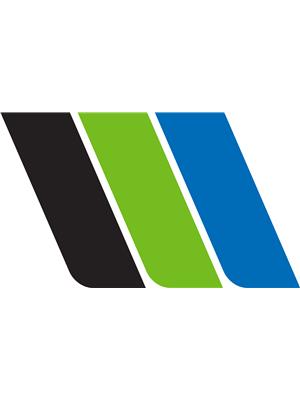#212 10411 122 St Nw Nw Edmonton, Alberta T5N 4C2
$229,900Maintenance, Exterior Maintenance, Insurance, Common Area Maintenance, Landscaping, Other, See Remarks, Property Management
$542.05 Monthly
Maintenance, Exterior Maintenance, Insurance, Common Area Maintenance, Landscaping, Other, See Remarks, Property Management
$542.05 MonthlyNestled in an urban oasis, close to all amenities, is this private & spacious unit in highly desirable Glenora Gates. Featuring two bedrooms, one bathroom and backing on to 105 Avenue, this unit offers all of the privacy you need while living in a centrally located condominium development. The kitchen includes granite countertops and almost new smart appliances. Other features of this unit include plenty of storage and a gas line on the spacious balcony, perfect for the included gas BBQ. The titled, heated, underground parking stall and an abundance of visitor parking only enhance this unit's appeal. Walking for mere minutes will get you to Oliver Pool, the Brewery District across the street, and the future LRT line. Additionally, the close proximity of numerous walking and biking paths has you in Edmonton's beautiful river valley, the University of Alberta or Whyte Avenue in no time. At this list price, the inherent value of this investment is sure to be maintained. This one definitely won't last long! (id:46923)
Property Details
| MLS® Number | E4437753 |
| Property Type | Single Family |
| Neigbourhood | Westmount |
| Amenities Near By | Golf Course, Playground, Public Transit, Schools, Shopping |
| Community Features | Public Swimming Pool |
| Features | Private Setting, See Remarks, No Smoking Home |
| Parking Space Total | 1 |
| Structure | Deck |
Building
| Bathroom Total | 1 |
| Bedrooms Total | 2 |
| Appliances | Alarm System, Dishwasher, Microwave Range Hood Combo, Refrigerator, Washer/dryer Stack-up, Stove |
| Basement Type | None |
| Constructed Date | 2003 |
| Heating Type | Forced Air |
| Size Interior | 1,052 Ft2 |
| Type | Apartment |
Parking
| Heated Garage | |
| Underground |
Land
| Acreage | No |
| Land Amenities | Golf Course, Playground, Public Transit, Schools, Shopping |
| Size Irregular | 48.87 |
| Size Total | 48.87 M2 |
| Size Total Text | 48.87 M2 |
Rooms
| Level | Type | Length | Width | Dimensions |
|---|---|---|---|---|
| Main Level | Living Room | 4 m | 5.23 m | 4 m x 5.23 m |
| Main Level | Dining Room | 4.29 m | 3.51 m | 4.29 m x 3.51 m |
| Main Level | Kitchen | 2.41 m | 3.33 m | 2.41 m x 3.33 m |
| Main Level | Primary Bedroom | 4.48 m | 3.26 m | 4.48 m x 3.26 m |
| Main Level | Bedroom 2 | 4.83 m | 2.97 m | 4.83 m x 2.97 m |
| Main Level | Laundry Room | 2.36 m | 1.45 m | 2.36 m x 1.45 m |
| Main Level | Atrium | 2.48 m | 2.22 m | 2.48 m x 2.22 m |
https://www.realtor.ca/real-estate/28348720/212-10411-122-st-nw-nw-edmonton-westmount
Contact Us
Contact us for more information

Chris Mooney
Associate
www.mooney.realestate/
1400-10665 Jasper Ave Nw
Edmonton, Alberta T5J 3S9
(403) 262-7653





















































