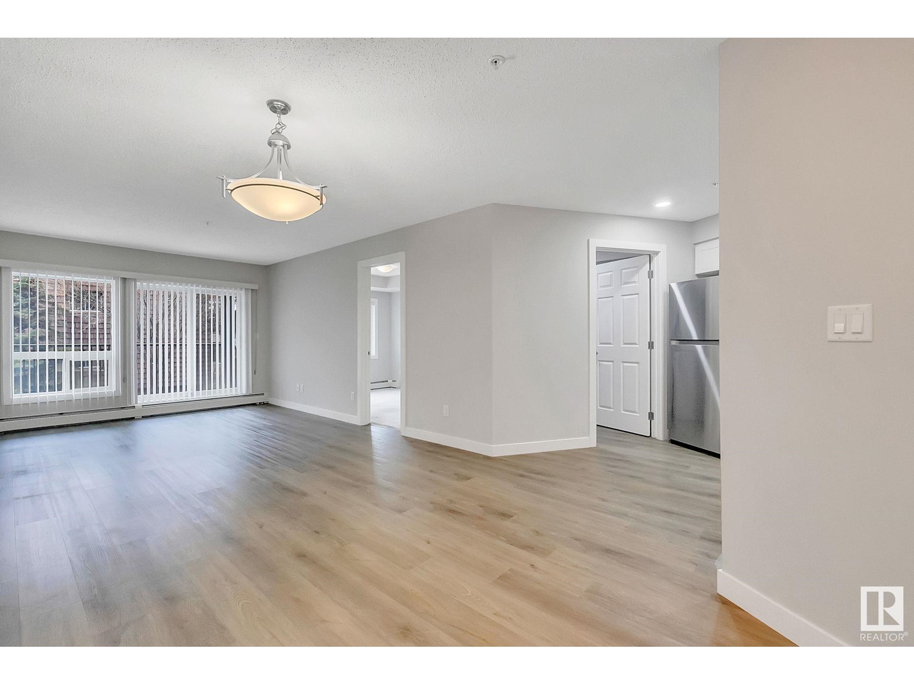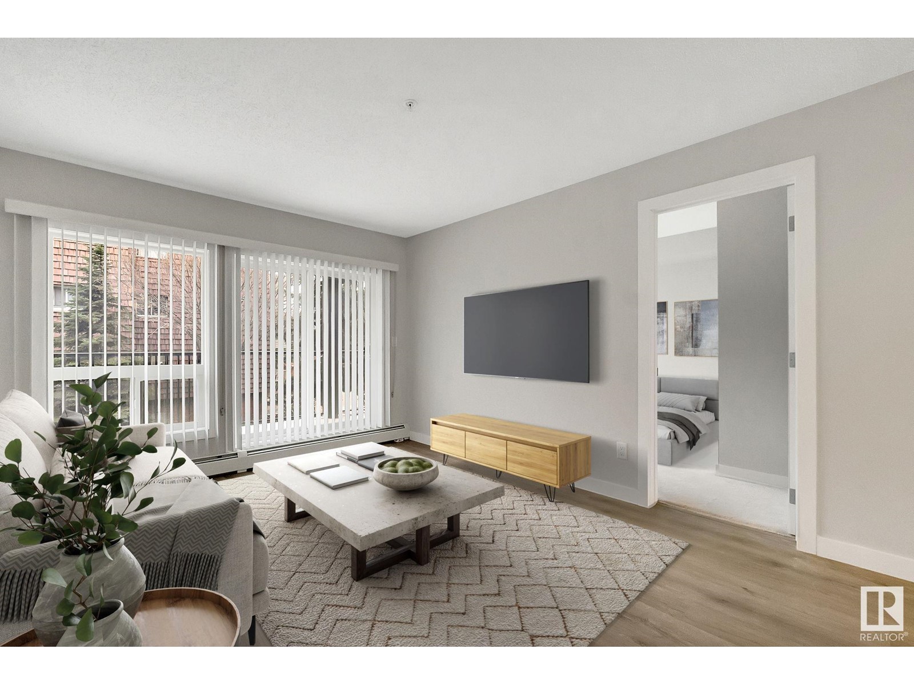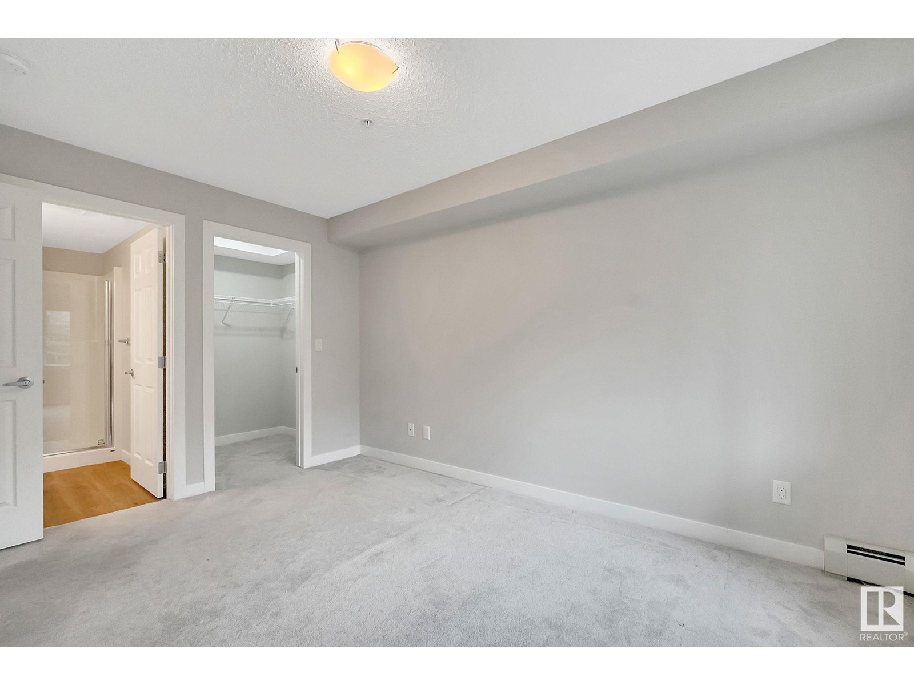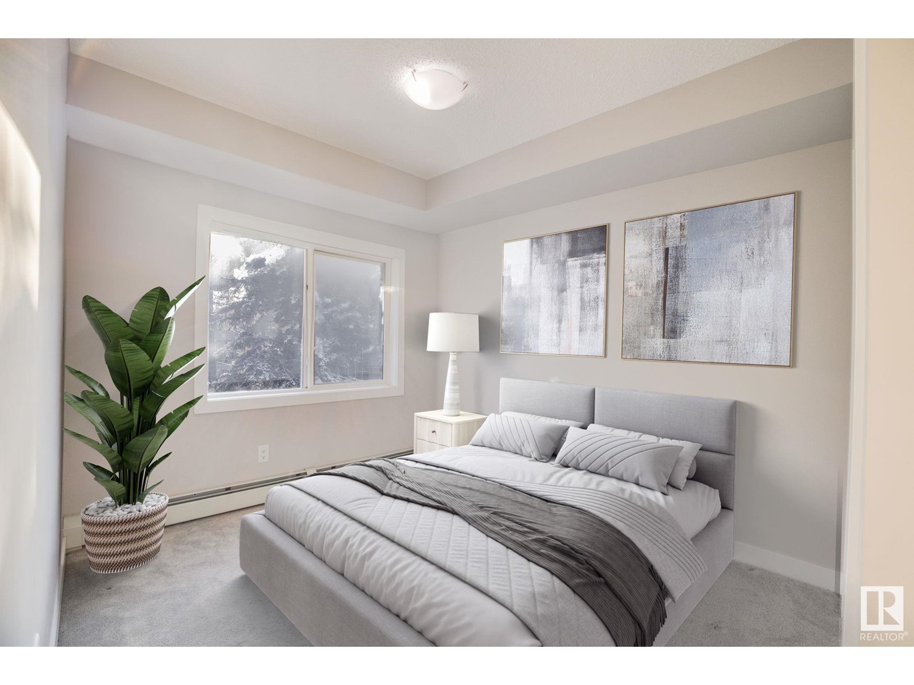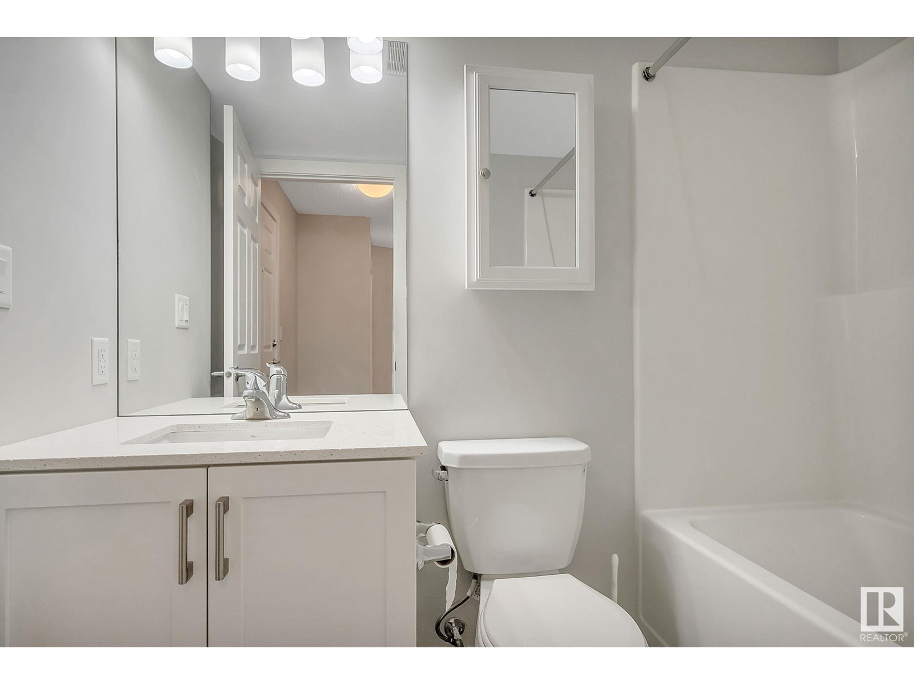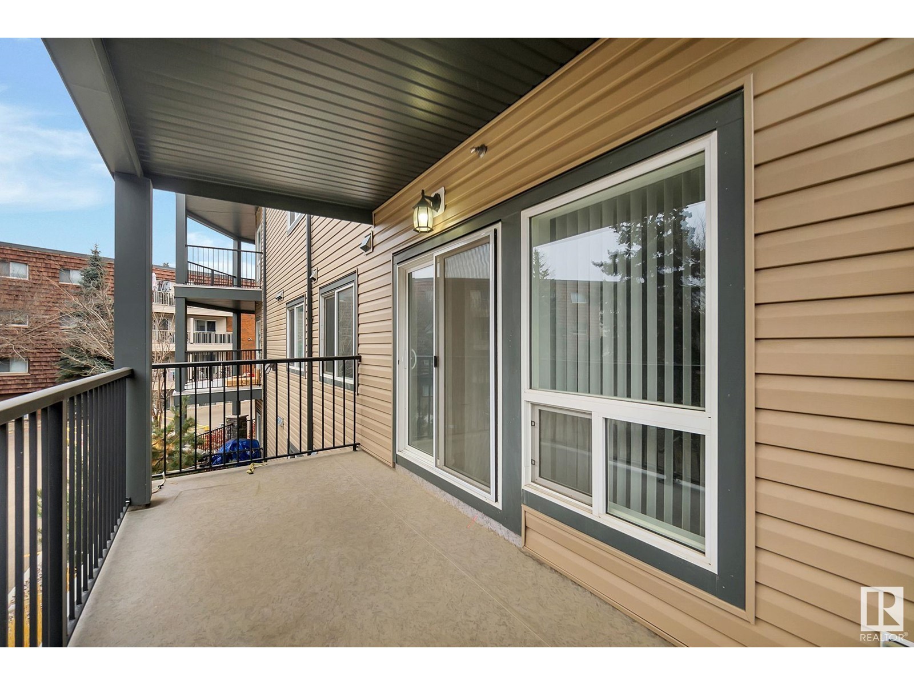#212 11511 27 Av Nw Edmonton, Alberta T6J 7J8
$199,000Maintenance, Exterior Maintenance, Heat, Insurance, Common Area Maintenance, Landscaping, Other, See Remarks, Property Management, Water
$456.64 Monthly
Maintenance, Exterior Maintenance, Heat, Insurance, Common Area Maintenance, Landscaping, Other, See Remarks, Property Management, Water
$456.64 MonthlyBeautifully rebuilt in 2019, this exquisite 2-bedroom, 2-bathroom condo in the sought-after Blue Quill neighbourhood of Edmonton sets a new standard for sophisticated living. Boasting a prime location near transit stations, shopping centers, multiple schools, lush parks, and scenic walking paths, this residence offers a lifestyle of unparalleled convenience and luxury. Delight in premium features such as heated underground parking, a generous walk-in closet, and a convenient in-suite laundry/storage room. Step into a realm of unparalleled comfort in this meticulously designed Blue Quill condominium and experience urban living at its finest. Low condo fees including water / waste & heat. Plenty visitor parking. VERY SECURE BUILDING. 24 cameras and fully monitored system with onsite manager. Pet friendly building with board approval. Some photos are virtually staged** (id:46923)
Property Details
| MLS® Number | E4414532 |
| Property Type | Single Family |
| Neigbourhood | Blue Quill |
| AmenitiesNearBy | Golf Course, Playground, Public Transit, Schools, Shopping, Ski Hill |
| Features | Flat Site, No Animal Home, No Smoking Home |
| ParkingSpaceTotal | 1 |
Building
| BathroomTotal | 2 |
| BedroomsTotal | 2 |
| Appliances | Dishwasher, Garage Door Opener Remote(s), Refrigerator, Washer/dryer Stack-up, Stove, Window Coverings |
| BasementType | None |
| ConstructedDate | 2003 |
| CoolingType | Window Air Conditioner |
| FireProtection | Smoke Detectors, Sprinkler System-fire |
| HeatingType | Hot Water Radiator Heat |
| SizeInterior | 882.6407 Sqft |
| Type | Apartment |
Parking
| Heated Garage | |
| Parkade | |
| Indoor | |
| Stall | |
| Underground |
Land
| Acreage | No |
| LandAmenities | Golf Course, Playground, Public Transit, Schools, Shopping, Ski Hill |
| SizeIrregular | 84.58 |
| SizeTotal | 84.58 M2 |
| SizeTotalText | 84.58 M2 |
Rooms
| Level | Type | Length | Width | Dimensions |
|---|---|---|---|---|
| Main Level | Living Room | 3.36 m | 4.23 m | 3.36 m x 4.23 m |
| Main Level | Dining Room | 3.36 m | 3.36 m x Measurements not available | |
| Main Level | Kitchen | 2.41 m | 2.41 m x Measurements not available | |
| Main Level | Primary Bedroom | 3.21 m | 3.21 m x Measurements not available | |
| Main Level | Bedroom 2 | 2.86 m | 3.77 m | 2.86 m x 3.77 m |
| Main Level | Laundry Room | 2.68 m | 2.68 m x Measurements not available |
https://www.realtor.ca/real-estate/27680334/212-11511-27-av-nw-edmonton-blue-quill
Interested?
Contact us for more information
Chloe A. Pleckaitis
Associate
2852 Calgary Tr Nw
Edmonton, Alberta T6J 6V7
Clara Olafson
Associate
2852 Calgary Tr Nw
Edmonton, Alberta T6J 6V7





