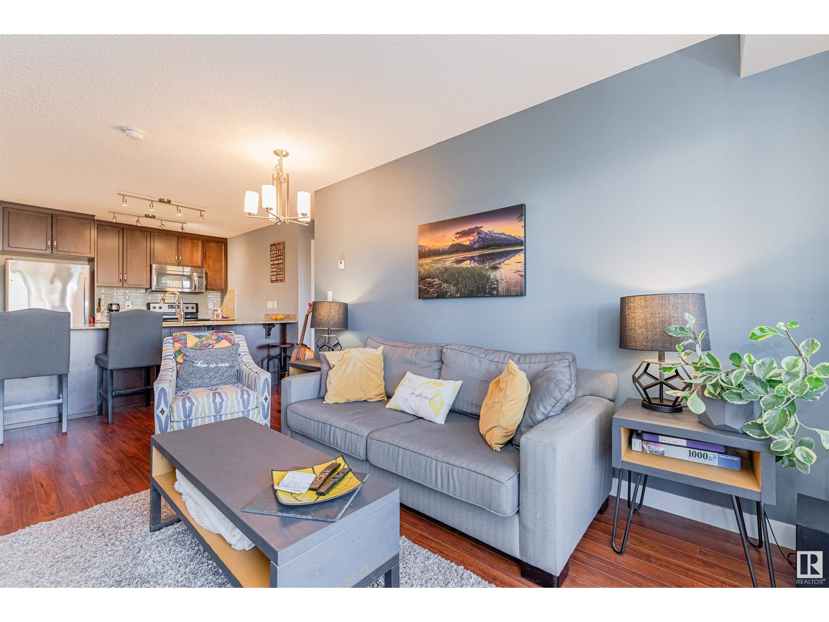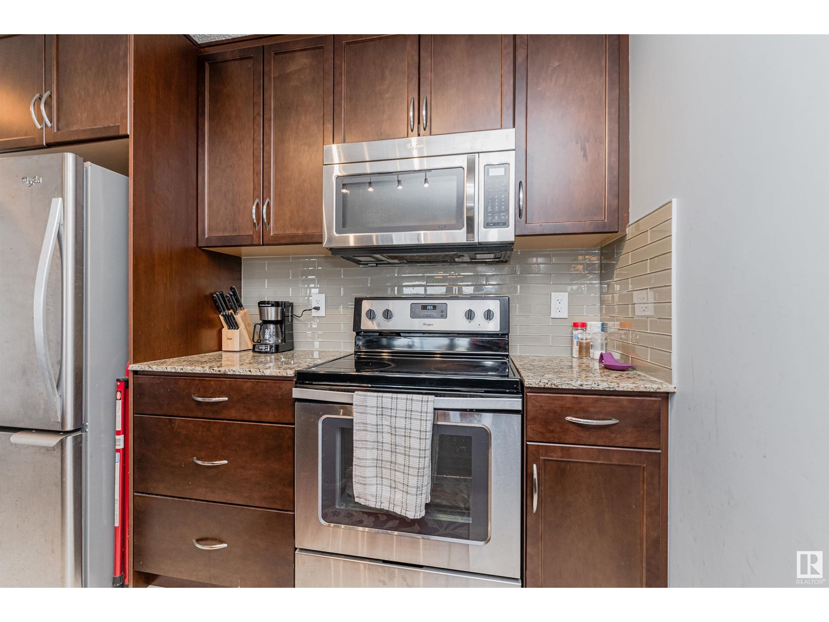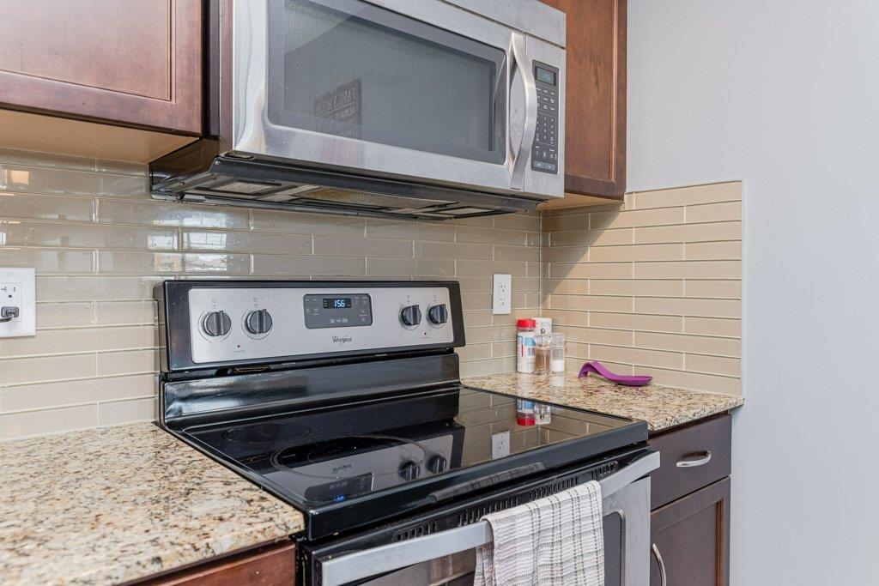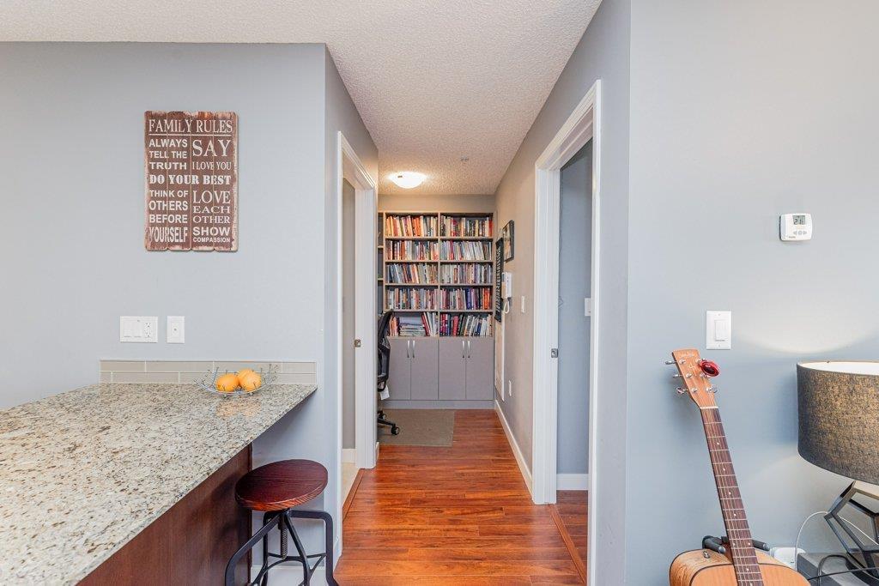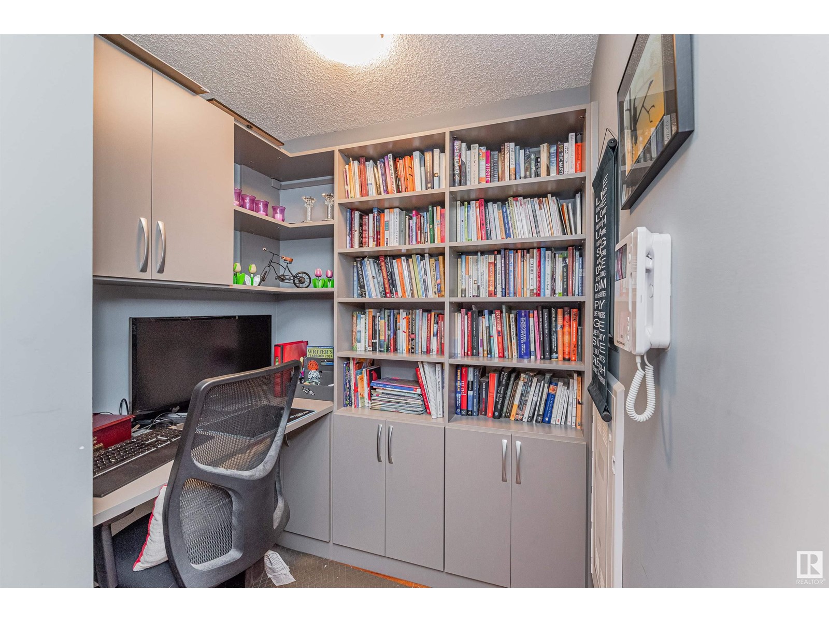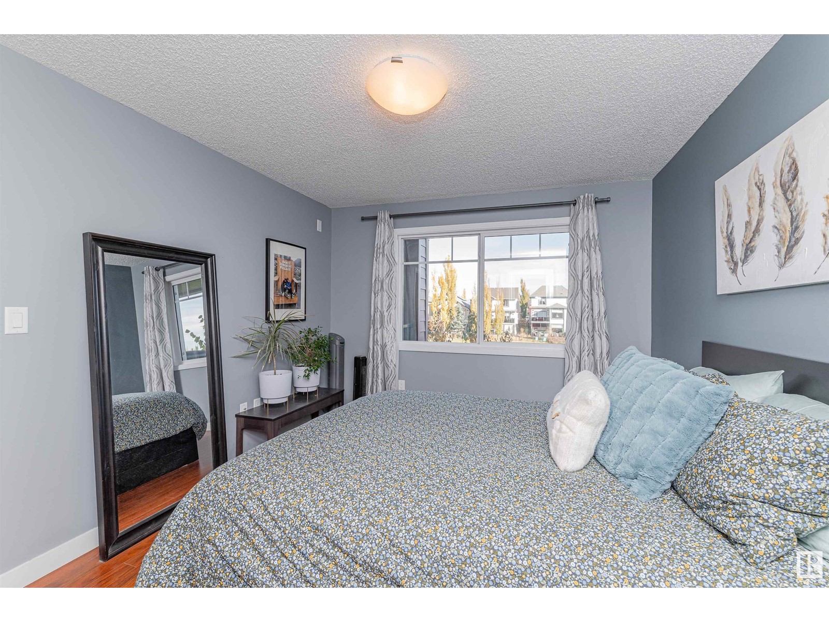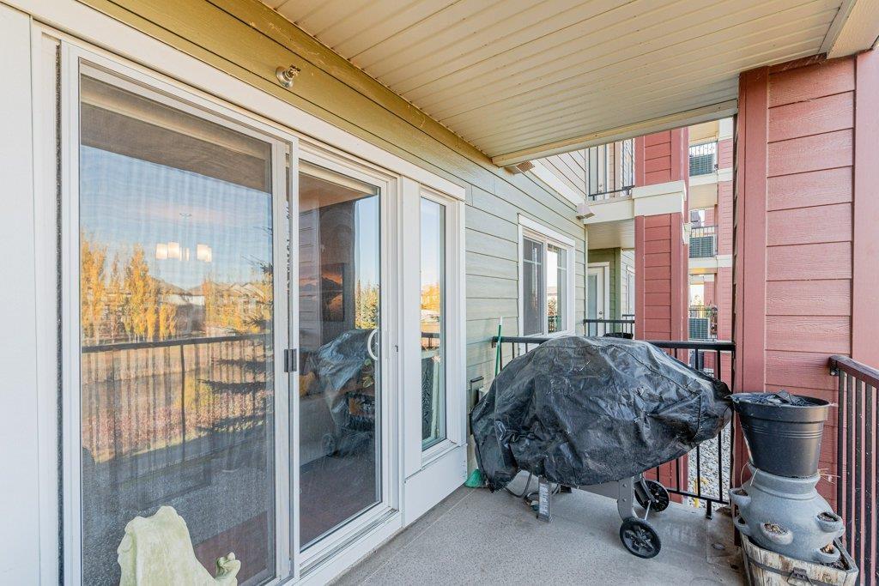#212 7021 South Terwillegar Dr Nw Edmonton, Alberta T6R 0W5
$312,000Maintenance, Exterior Maintenance, Insurance, Common Area Maintenance, Other, See Remarks, Property Management, Water
$410 Monthly
Maintenance, Exterior Maintenance, Insurance, Common Area Maintenance, Other, See Remarks, Property Management, Water
$410 MonthlyStunning Condo with Pond Views! Experience serene living in this beautiful 2-bedroom plus den, 2-bath condo, perfectly situated to overlook a picturesque pond. As you step inside, youll be greeted by an open floor plan filled with natural light, creating a warm and inviting atmosphere. The modern kitchen, equipped with stainless steel appliances, is perfect for culinary creations, while the cozy den with built-ins is the perfect space for a home office. Retreat to the luxurious master suite, with a view of the pond, complete with ensuite bath & a spacious walk-in closet, and unwind on your private balcony as you enjoy the tranquil views of the water. The community enhances your lifestyle with walking trails, community park, plus conveniently located near shops & dining options. Dont miss out on this tranquil retreatdiscover your dream home! Titled Parking Stall & storage locker! Pets allowed with Board approval. (id:46923)
Property Details
| MLS® Number | E4411445 |
| Property Type | Single Family |
| Neigbourhood | South Terwillegar |
| AmenitiesNearBy | Playground, Shopping |
| CommunityFeatures | Lake Privileges |
| Features | See Remarks, No Back Lane, Built-in Wall Unit |
| WaterFrontType | Waterfront On Lake |
Building
| BathroomTotal | 2 |
| BedroomsTotal | 2 |
| Appliances | Dishwasher, Intercom, Microwave, Refrigerator, Washer/dryer Stack-up, Stove, Window Coverings |
| BasementType | None |
| ConstructedDate | 2016 |
| HeatingType | In Floor Heating |
| SizeInterior | 812.137 Sqft |
| Type | Apartment |
Parking
| Heated Garage | |
| Parkade | |
| Stall | |
| Underground | |
| See Remarks |
Land
| Acreage | No |
| LandAmenities | Playground, Shopping |
| SizeIrregular | 69 |
| SizeTotal | 69 M2 |
| SizeTotalText | 69 M2 |
| SurfaceWater | Ponds |
Rooms
| Level | Type | Length | Width | Dimensions |
|---|---|---|---|---|
| Main Level | Living Room | 4.99 m | 3.63 m | 4.99 m x 3.63 m |
| Main Level | Kitchen | 2.84 m | 2.71 m | 2.84 m x 2.71 m |
| Main Level | Den | 1.89 m | 1.42 m | 1.89 m x 1.42 m |
| Main Level | Primary Bedroom | 3.79 m | 3.16 m | 3.79 m x 3.16 m |
| Main Level | Bedroom 2 | 3.77 m | 3.08 m | 3.77 m x 3.08 m |
Interested?
Contact us for more information
Gary R. Krutzfeldt
Associate
302-5083 Windermere Blvd Sw
Edmonton, Alberta T6W 0J5













