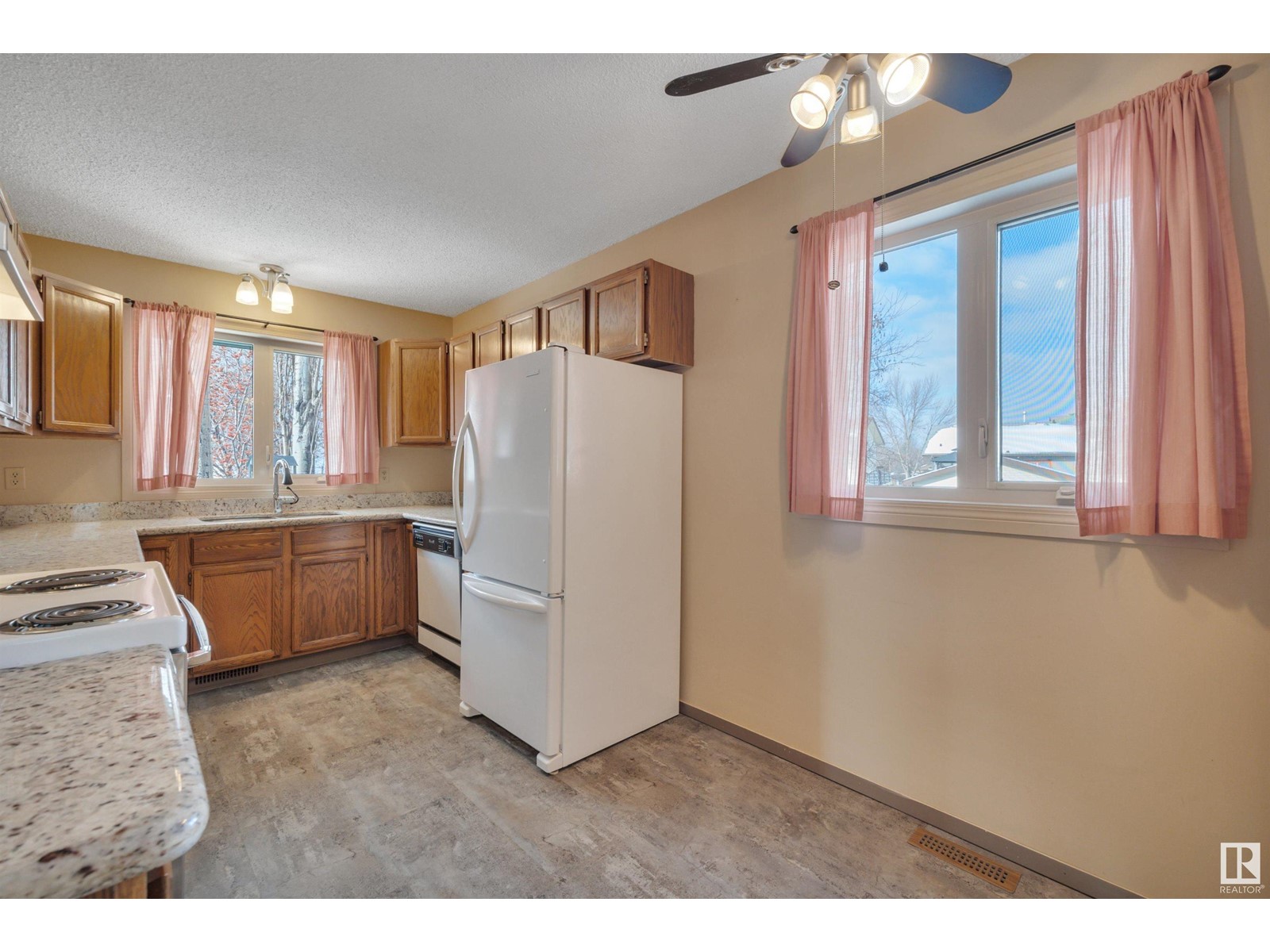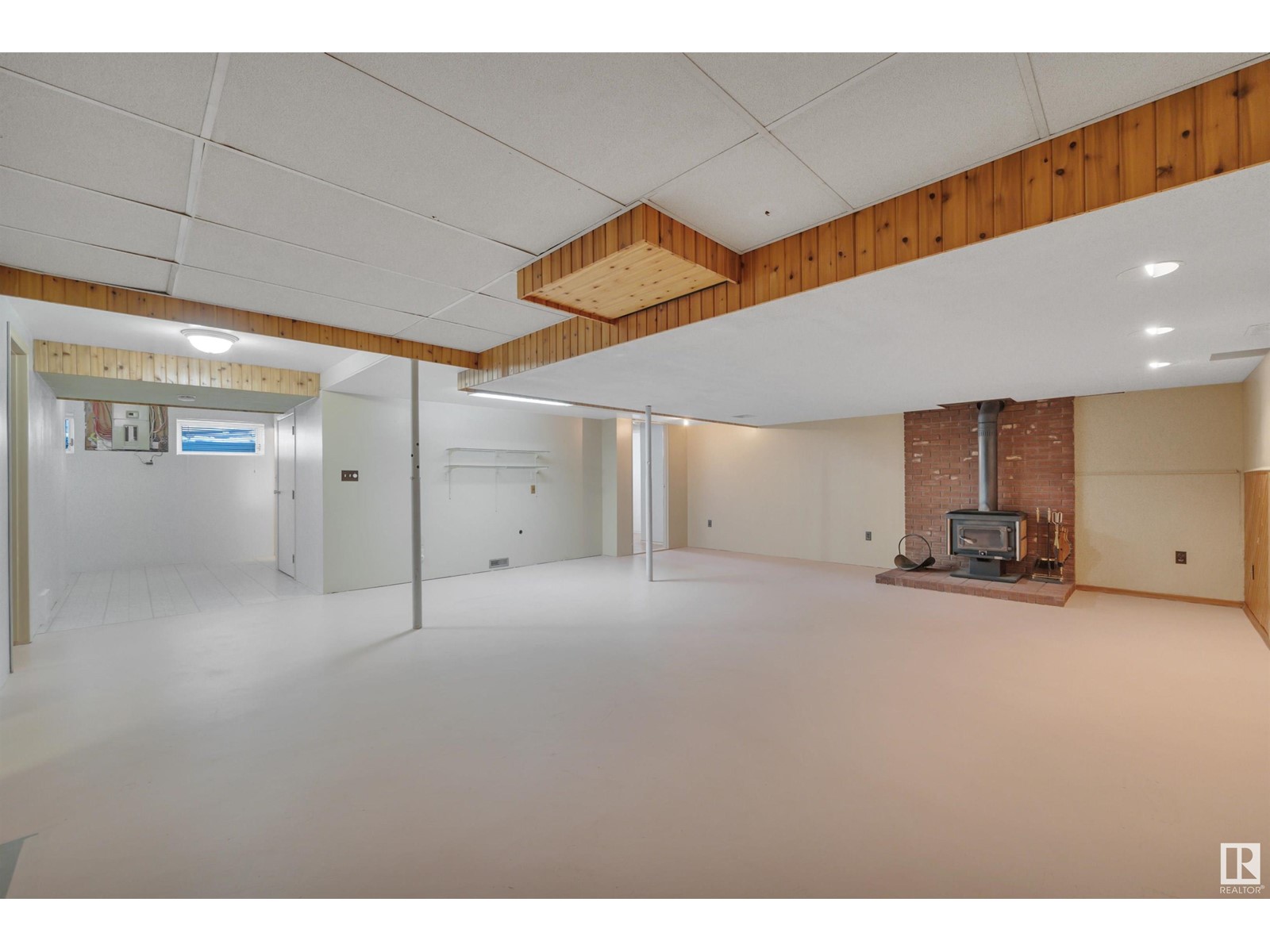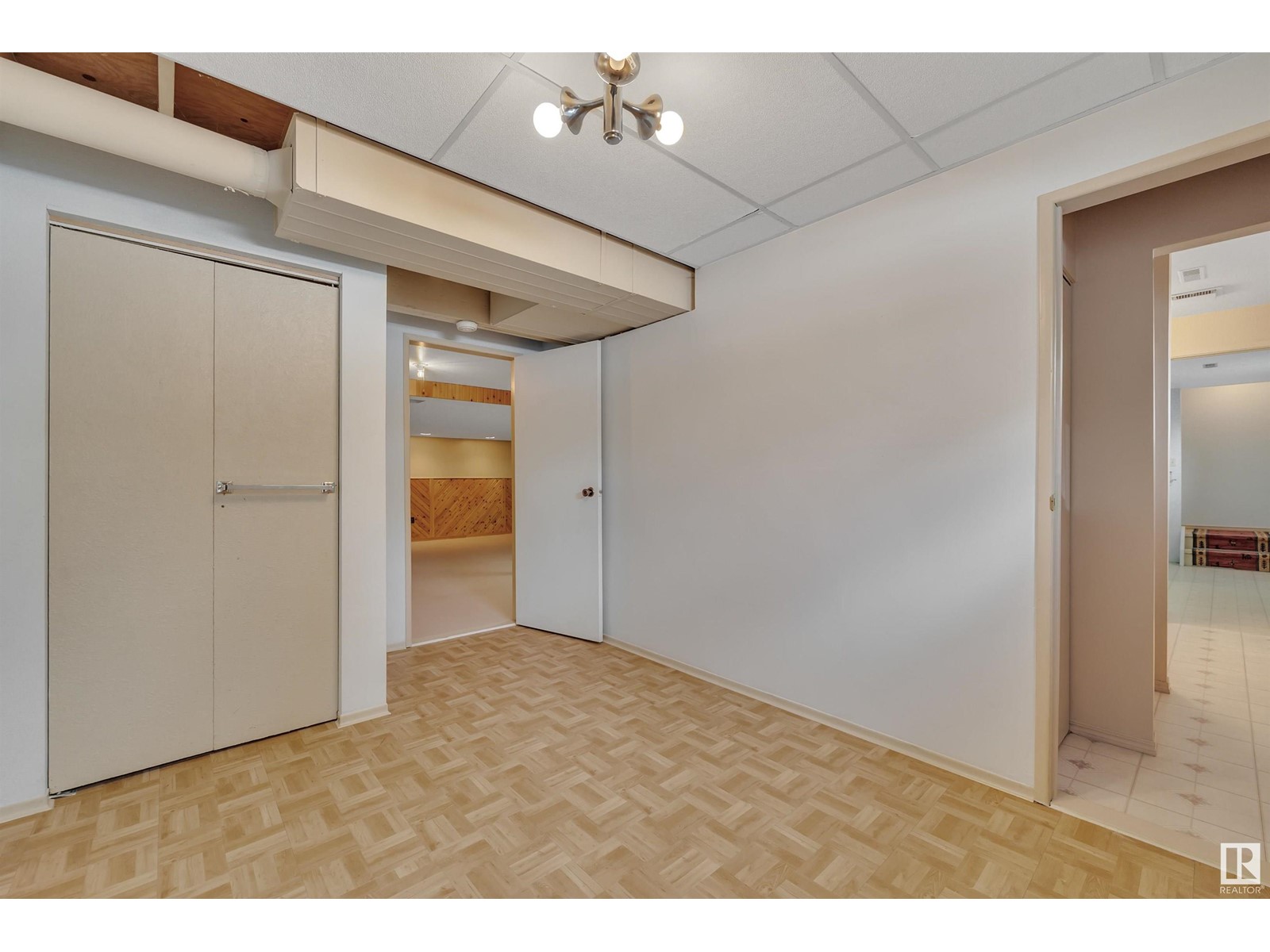2120 36 St Nw Edmonton, Alberta T6L 3G4
$348,800
Welcome to Daly Grove in SE Edmonton! This well kept 1366 sq ft Custom Designed Bungalow has been lovingly cared for and looked after by It's amazing owners for the past 40yrs and is ready for it's new Family to settle in and make some new and everlasting memories. Upon entering you are greeted with a magnificent 6'x15' Atrium with soaring ceiling and huge skylight allowing a ton of natural light in. Sunken Living Room with Wood Burning F/P, Separate Dining Area and Galley style kitchen with Granite Countertops, Large Primary Bedroom with cheater door to 4 piece main bath and Second Bedroom complete the main floor including upgraded Vinyl Plank and Laminate Flooring throughout. Basement is complete with the 3 Bedroom, 3 Piece Bath, Den/Office/Storage Room, Laundry area and huge Rec Room with Wood Stove. Back entrance leads to fully fenced and landscaped yard and the 21'x23' Detached Garage. Other notable upgrades include, Windows (Main Floor) Furnace, Sinks and Toilets. Welcome Home! (id:46923)
Property Details
| MLS® Number | E4428533 |
| Property Type | Single Family |
| Neigbourhood | Daly Grove |
| Amenities Near By | Golf Course, Playground, Public Transit, Schools, Shopping |
| Features | Lane |
| Structure | Deck |
Building
| Bathroom Total | 2 |
| Bedrooms Total | 3 |
| Appliances | Dryer, Refrigerator, Stove, Washer |
| Architectural Style | Bungalow |
| Basement Development | Partially Finished |
| Basement Type | Full (partially Finished) |
| Constructed Date | 1980 |
| Construction Style Attachment | Detached |
| Fireplace Fuel | Wood |
| Fireplace Present | Yes |
| Fireplace Type | Unknown |
| Heating Type | Forced Air |
| Stories Total | 1 |
| Size Interior | 1,366 Ft2 |
| Type | House |
Parking
| Detached Garage |
Land
| Acreage | No |
| Fence Type | Fence |
| Land Amenities | Golf Course, Playground, Public Transit, Schools, Shopping |
| Size Irregular | 587.04 |
| Size Total | 587.04 M2 |
| Size Total Text | 587.04 M2 |
Rooms
| Level | Type | Length | Width | Dimensions |
|---|---|---|---|---|
| Basement | Den | 2.86 m | 4.78 m | 2.86 m x 4.78 m |
| Basement | Bedroom 3 | 2.73 m | 4.08 m | 2.73 m x 4.08 m |
| Basement | Recreation Room | 7.39 m | 6.44 m | 7.39 m x 6.44 m |
| Basement | Utility Room | 2.97 m | 4.29 m | 2.97 m x 4.29 m |
| Main Level | Living Room | 4.55 m | 4.9 m | 4.55 m x 4.9 m |
| Main Level | Dining Room | 4.55 m | 3.3 m | 4.55 m x 3.3 m |
| Main Level | Kitchen | 4.57 m | 2.8 m | 4.57 m x 2.8 m |
| Main Level | Primary Bedroom | 3.81 m | 4.94 m | 3.81 m x 4.94 m |
| Main Level | Bedroom 2 | 3.8 m | 2.95 m | 3.8 m x 2.95 m |
| Main Level | Atrium | 2 m | 4.67 m | 2 m x 4.67 m |
https://www.realtor.ca/real-estate/28107097/2120-36-st-nw-edmonton-daly-grove
Contact Us
Contact us for more information

Christian L. Currie
Associate
(780) 436-9902
chris-currie.c21.ca/
twitter.com/chriscurriec21
www.facebook.com/ChrisCurrieRealEstate/
www.linkedin.com/in/chriscurriec21/
www.instagram.com/currierealestategroup/
www.youtube.com/channel/UCdG6fn1g5tl01a-ipxACPjA
312 Saddleback Rd
Edmonton, Alberta T6J 4R7
(780) 434-4700
(780) 436-9902



















































