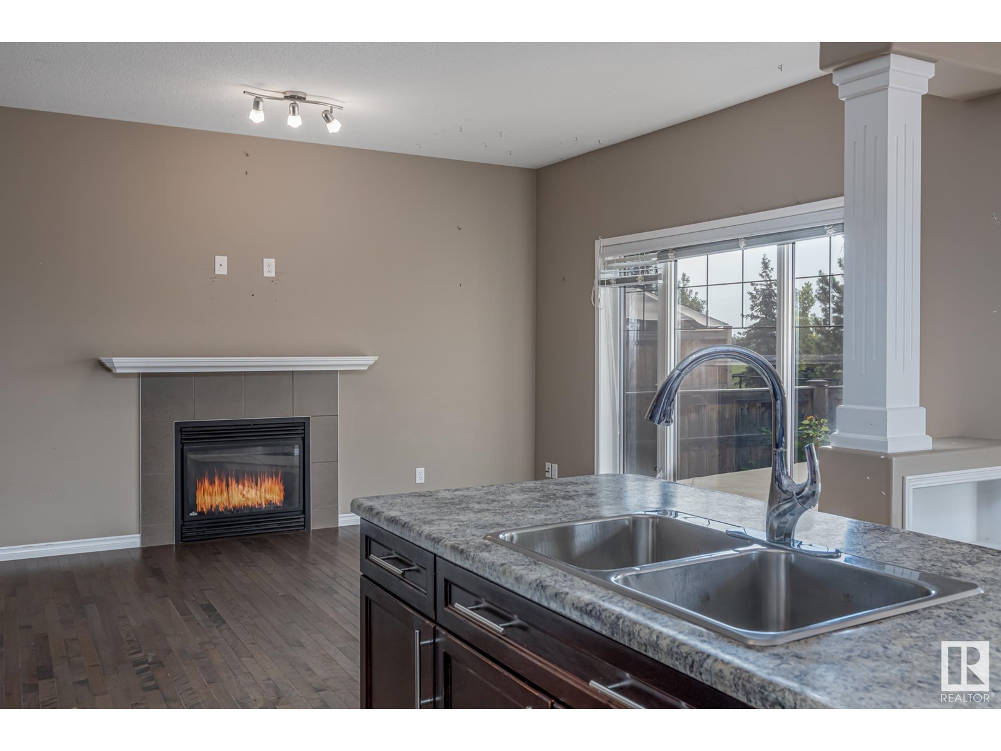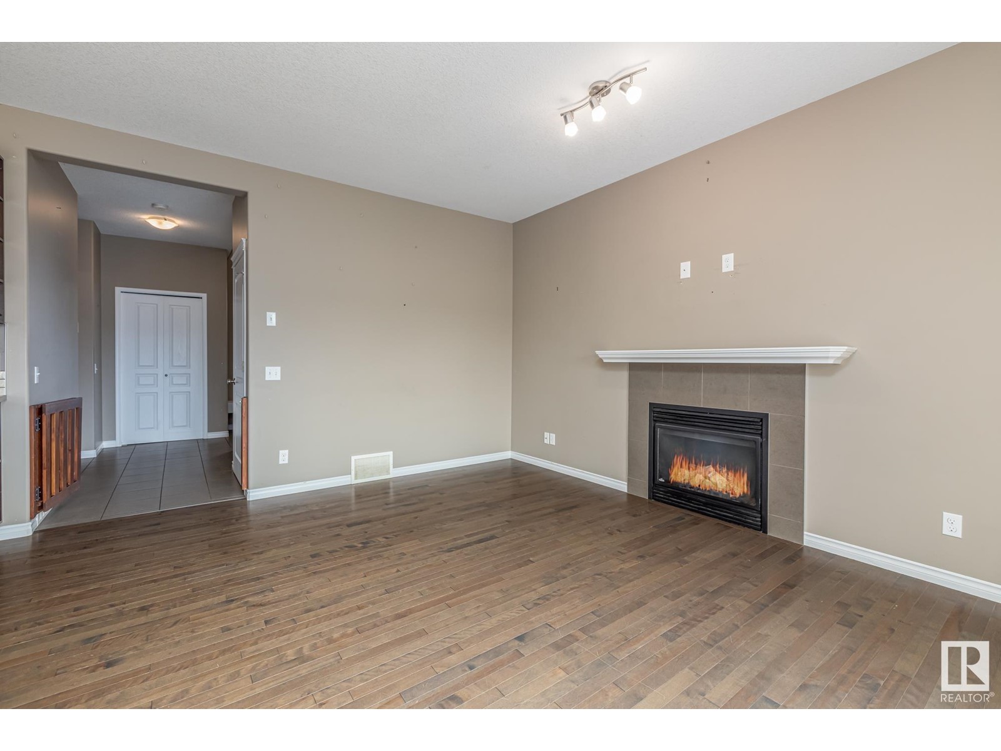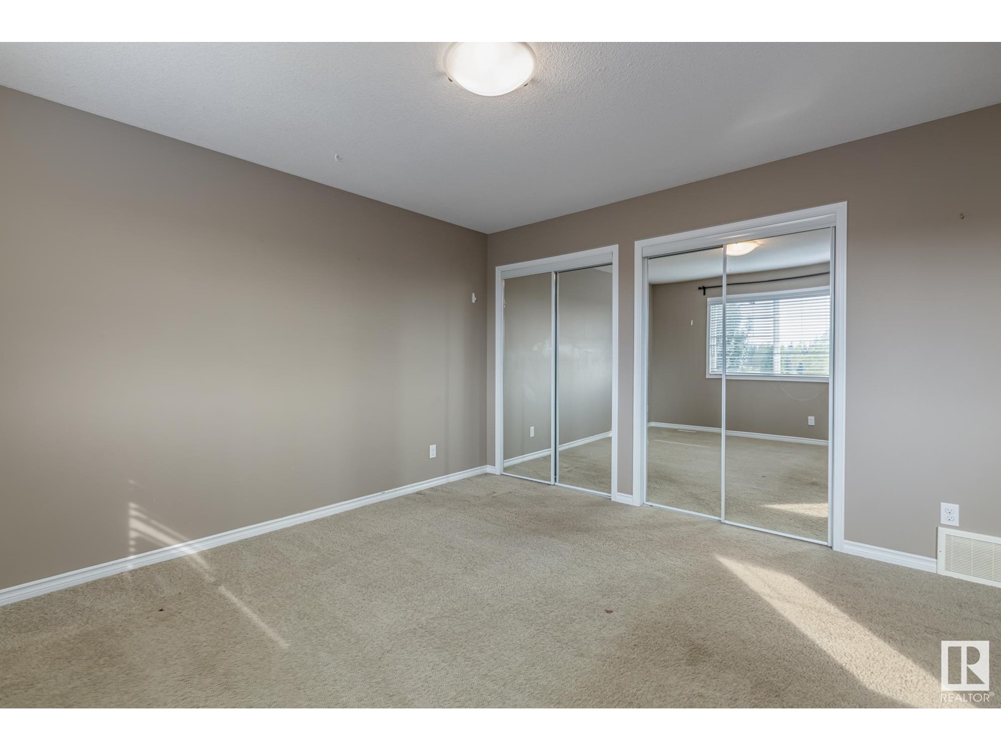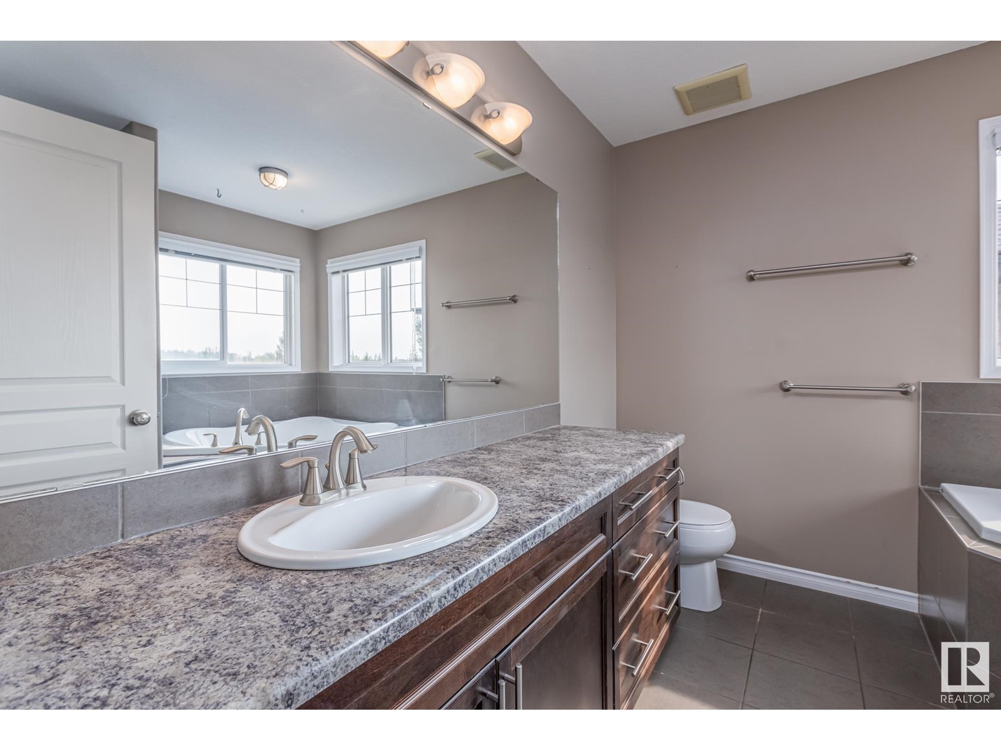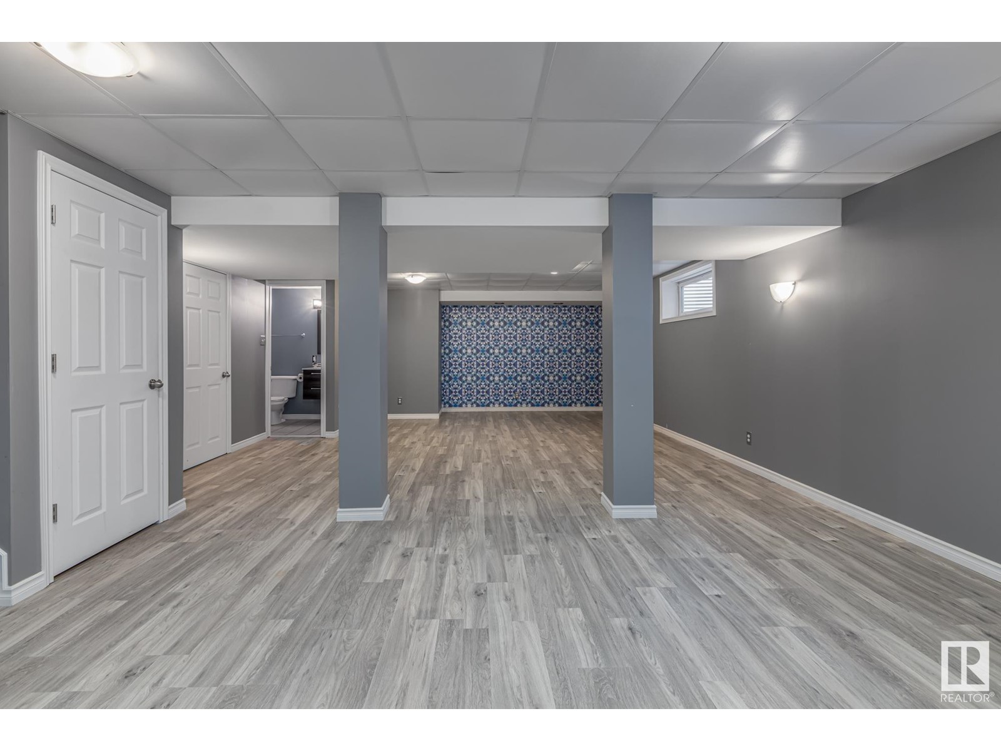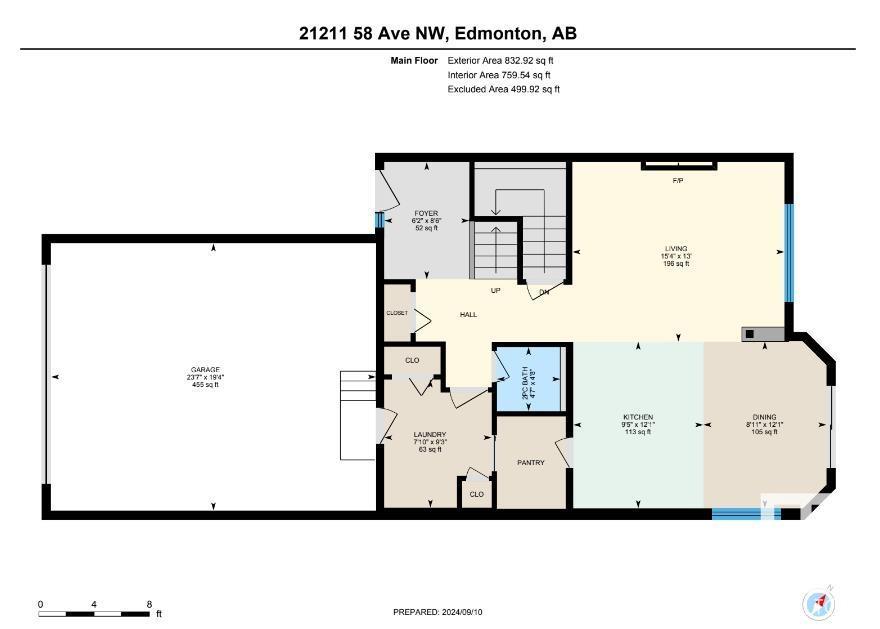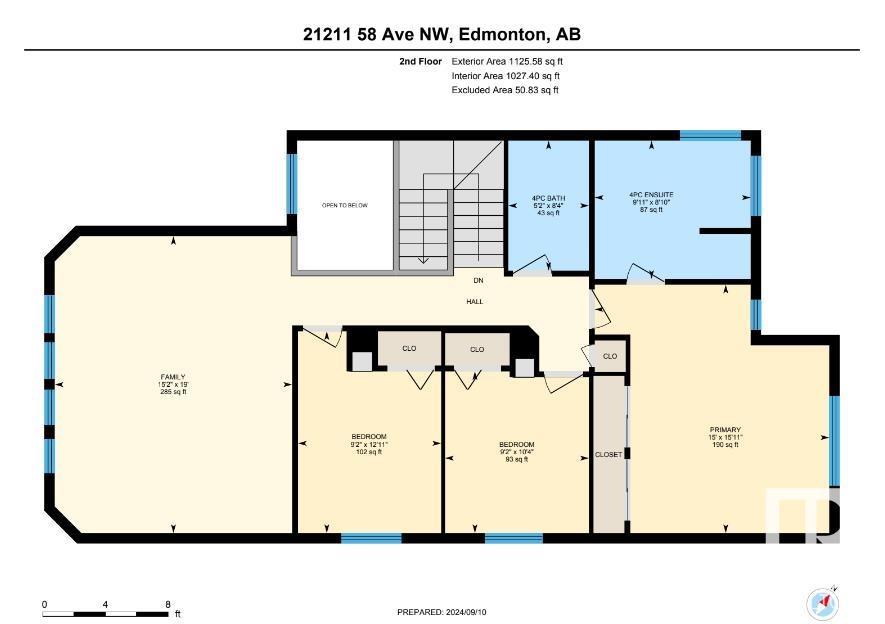21211 58 Av Nw Edmonton, Alberta T6M 0H3
$539,000
Welcome to the beautiful community of The Hamptons! This stunning PARK backing home is sure to amaze. Upon entering the home, you are greeted by a spacious entryway leading to an open concept kitchen and dining area, equipped with a stainless steel appliance package and gas fireplace. The dining space opens to the backyard, which features a large deck, storage shed and access to The Grange District Park which backs the property! Head upstairs to find a large bonus area flooded with natural light from the large windows, a 4pc bath, and three spacious bedrooms including a primary suite with a 5pc ensuite and double closets! The fully finished basement creates additional living space for the home, and features another 4pc bath, rec area, and large storage closet. Additional features of this amazing property include quick access to schools, parks, public transit, grocery stores, Winterburn Road and the Anthony Henday. (id:46923)
Property Details
| MLS® Number | E4405851 |
| Property Type | Single Family |
| Neigbourhood | The Hamptons |
| AmenitiesNearBy | Park, Golf Course, Playground, Public Transit, Schools, Shopping |
| Features | See Remarks |
| Structure | Deck |
Building
| BathroomTotal | 4 |
| BedroomsTotal | 3 |
| Appliances | Dishwasher, Dryer, Microwave Range Hood Combo, Refrigerator, Stove, Washer, Window Coverings |
| BasementDevelopment | Finished |
| BasementType | Full (finished) |
| ConstructedDate | 2010 |
| ConstructionStyleAttachment | Detached |
| FireplaceFuel | Gas |
| FireplacePresent | Yes |
| FireplaceType | Unknown |
| HalfBathTotal | 1 |
| HeatingType | Forced Air |
| StoriesTotal | 2 |
| SizeInterior | 1958.4935 Sqft |
| Type | House |
Parking
| Attached Garage |
Land
| Acreage | No |
| FenceType | Fence |
| LandAmenities | Park, Golf Course, Playground, Public Transit, Schools, Shopping |
| SizeIrregular | 368.93 |
| SizeTotal | 368.93 M2 |
| SizeTotalText | 368.93 M2 |
Rooms
| Level | Type | Length | Width | Dimensions |
|---|---|---|---|---|
| Main Level | Living Room | 3.96 m | 3.96 m x Measurements not available | |
| Main Level | Dining Room | 3.68 m | 3.68 m x Measurements not available | |
| Main Level | Kitchen | 3.67 m | 3.67 m x Measurements not available | |
| Upper Level | Primary Bedroom | 4.84 m | 4.84 m x Measurements not available | |
| Upper Level | Bedroom 2 | 3.15 m | 3.15 m x Measurements not available | |
| Upper Level | Bedroom 3 | 3.93 m | 3.93 m x Measurements not available | |
| Upper Level | Bonus Room | 5.79 m | 5.79 m x Measurements not available |
https://www.realtor.ca/real-estate/27400106/21211-58-av-nw-edmonton-the-hamptons
Interested?
Contact us for more information
Alyssa Kasko
Associate
5954 Gateway Blvd Nw
Edmonton, Alberta T6H 2H6























