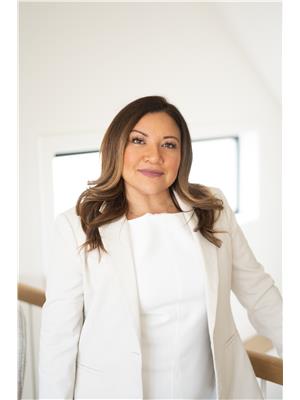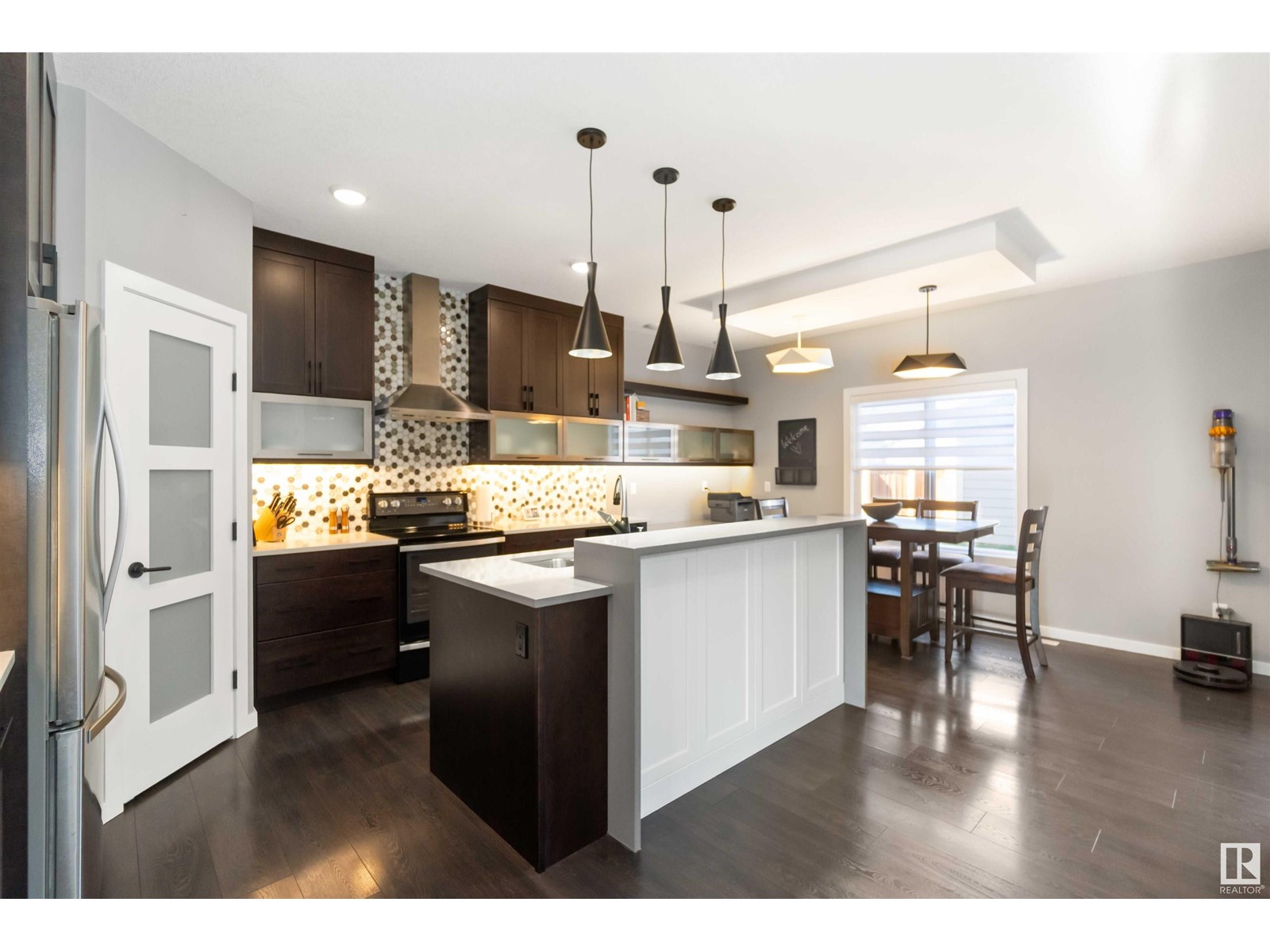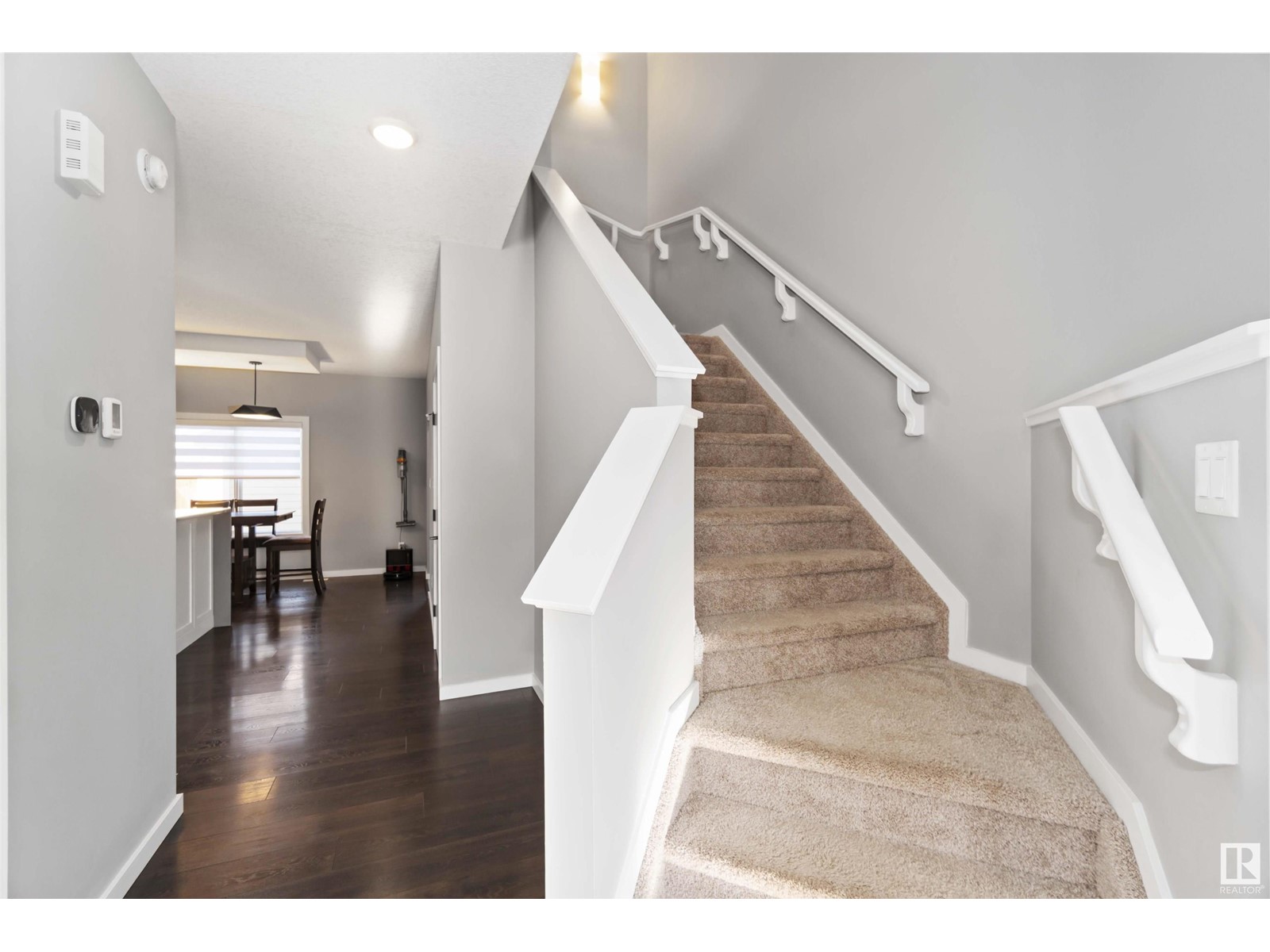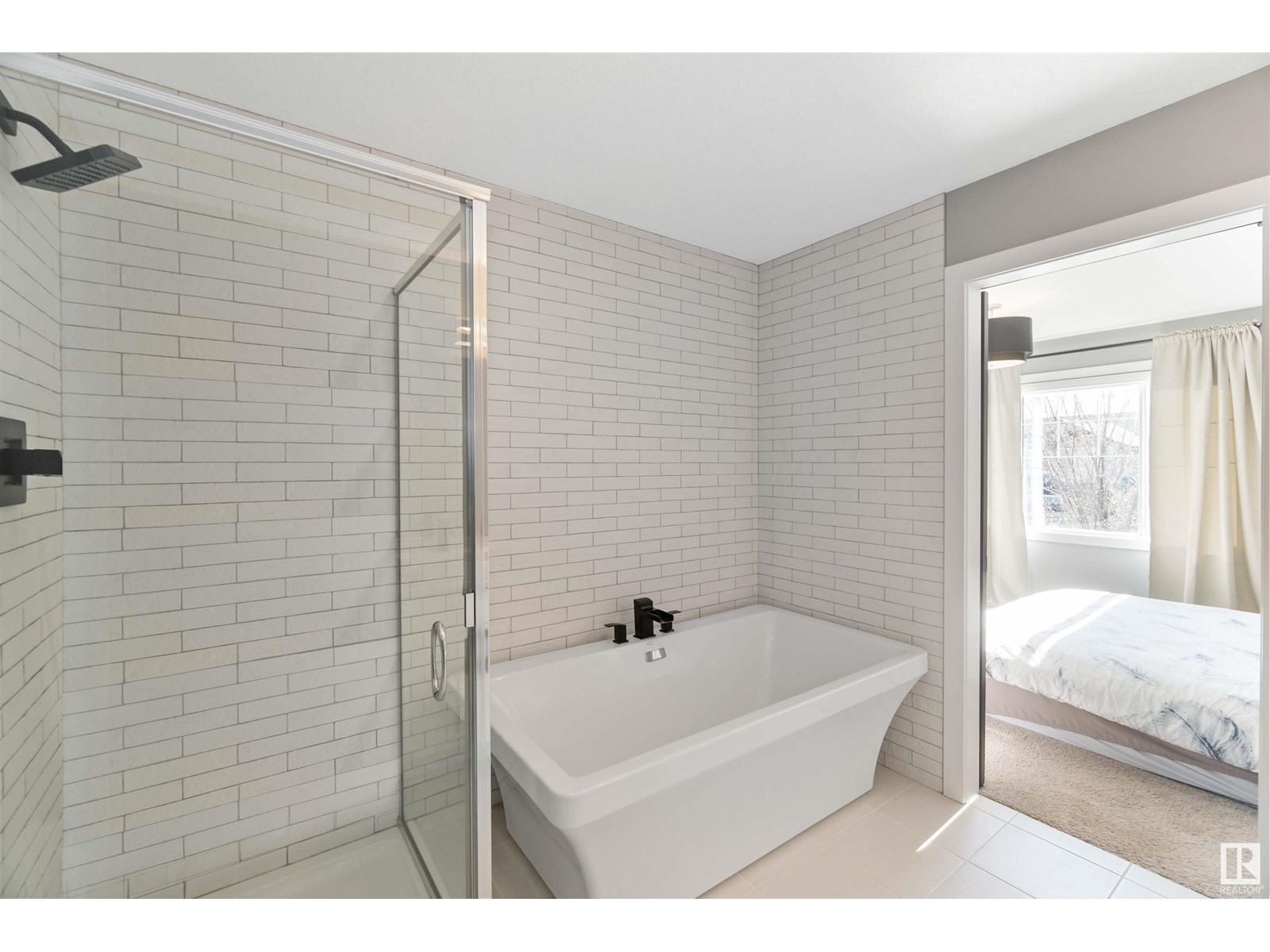2122 Glenridding Wy Sw Edmonton, Alberta T6W 2H4
$520,000
MINUTES from WINDERMERE and close to SCHOOLS, this stunning former showhome offering over 1,600 sq ft of beautifully upgraded living space is a MUST SEE! Situated across from a gorgeous serene pond, it boasts great walking features and a pristine view to walk your children. The bright, open-concept main floor features a spacious living room with a striking stone feature wall and electric fireplace, plus a chef’s dream kitchen with quartz countertops, custom soft-close cabinetry, under-cabinet lighting, built-in wine fridge, and ultra-quiet garburator. Upstairs, relax in the expansive primary suite with a spa-inspired 5-piece ensuite including a soaker tub, double quartz vanity, and tiled glass shower. Two additional bedrooms, a stylish 4-piece bath, central A/C, HRV system, and an oversized double garage that fits a truck and SUV complete this move-in ready gem. Elegance, comfort, and functionality in an unbeatable location — don’t miss it! ****Some pictures are virtually staged*** (id:46923)
Open House
This property has open houses!
2:00 pm
Ends at:4:00 pm
Property Details
| MLS® Number | E4431691 |
| Property Type | Single Family |
| Neigbourhood | Glenridding Heights |
| Amenities Near By | Airport, Playground, Public Transit, Schools, Shopping, Ski Hill |
| Features | Lane, Closet Organizers, Exterior Walls- 2x6" |
| Structure | Deck, Dog Run - Fenced In |
Building
| Bathroom Total | 3 |
| Bedrooms Total | 3 |
| Amenities | Ceiling - 9ft |
| Appliances | Dishwasher, Dryer, Garage Door Opener, Garburator, Hood Fan, Humidifier, Microwave, Refrigerator, Stove, Washer, Window Coverings, Wine Fridge |
| Basement Development | Unfinished |
| Basement Type | Full (unfinished) |
| Constructed Date | 2016 |
| Construction Status | Insulation Upgraded |
| Construction Style Attachment | Detached |
| Cooling Type | Central Air Conditioning |
| Fire Protection | Smoke Detectors |
| Half Bath Total | 1 |
| Heating Type | Forced Air |
| Stories Total | 2 |
| Size Interior | 1,679 Ft2 |
| Type | House |
Parking
| Detached Garage | |
| Oversize | |
| Parking Pad | |
| Rear |
Land
| Acreage | No |
| Fence Type | Fence |
| Land Amenities | Airport, Playground, Public Transit, Schools, Shopping, Ski Hill |
| Size Irregular | 390.39 |
| Size Total | 390.39 M2 |
| Size Total Text | 390.39 M2 |
| Surface Water | Ponds |
Rooms
| Level | Type | Length | Width | Dimensions |
|---|---|---|---|---|
| Main Level | Living Room | 5.08m x 4.29m | ||
| Main Level | Dining Room | 2.24m x 4.57m | ||
| Main Level | Kitchen | 4.12m x 3.42m | ||
| Upper Level | Primary Bedroom | 3.22m x 4.57m | ||
| Upper Level | Bedroom 2 | 3.20m x 2.86m | ||
| Upper Level | Bedroom 3 | 3.58m x 2.73m |
https://www.realtor.ca/real-estate/28187596/2122-glenridding-wy-sw-edmonton-glenridding-heights
Contact Us
Contact us for more information

Adela Mudryk
Associate
adelamudryk.c21.ca/
www.instagram.com/adelamudryk_yegrealtor/
110-5 Giroux Rd
St Albert, Alberta T8N 6J8
(780) 460-8558
(780) 460-9694
masters.c21.ca/





















































