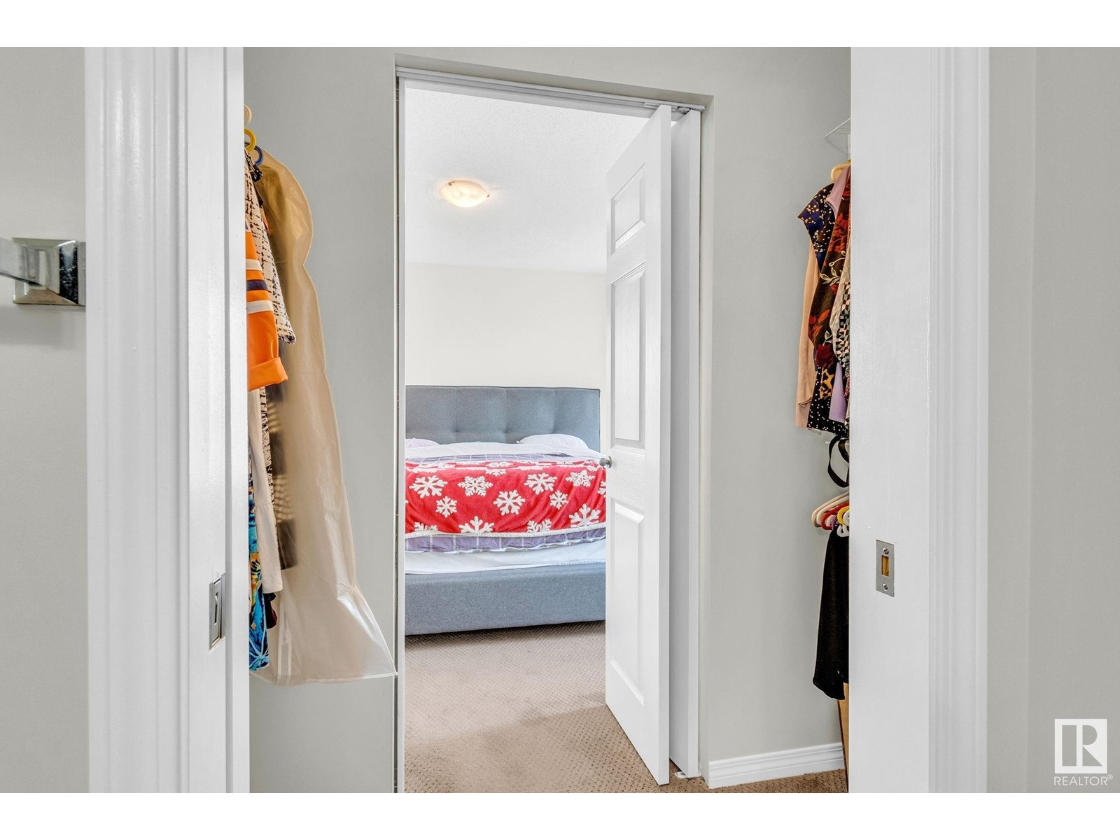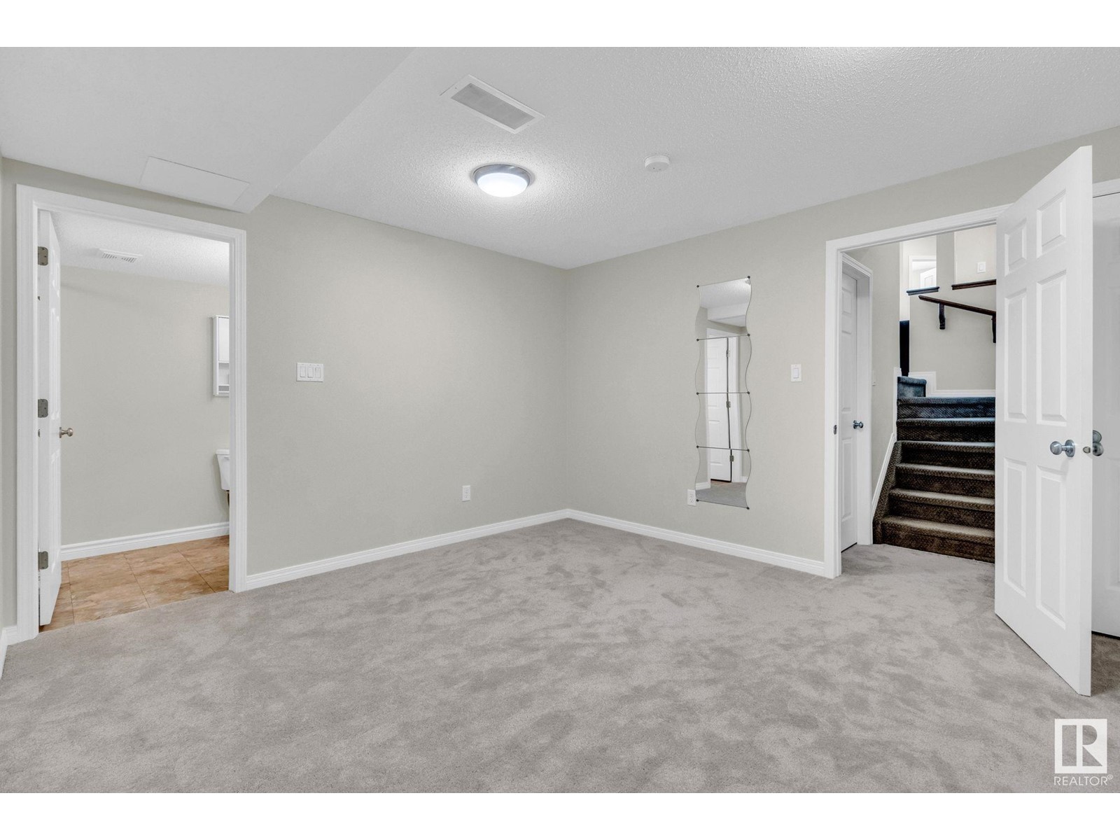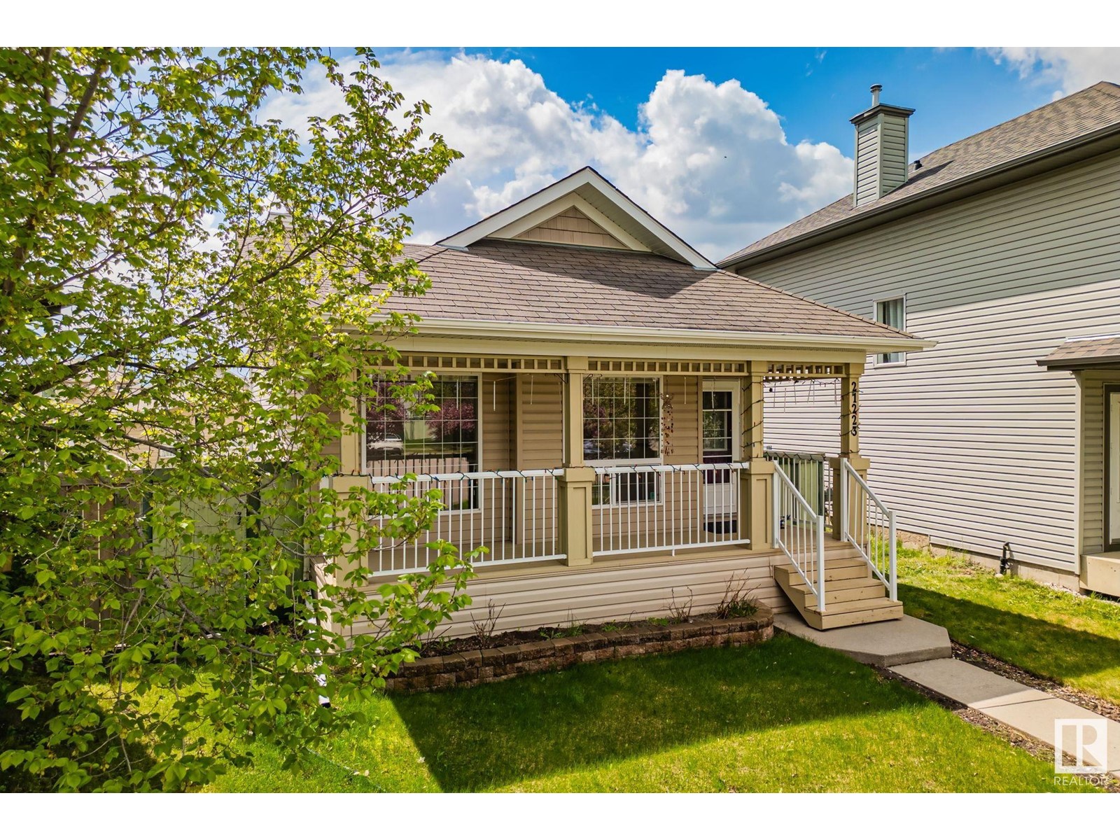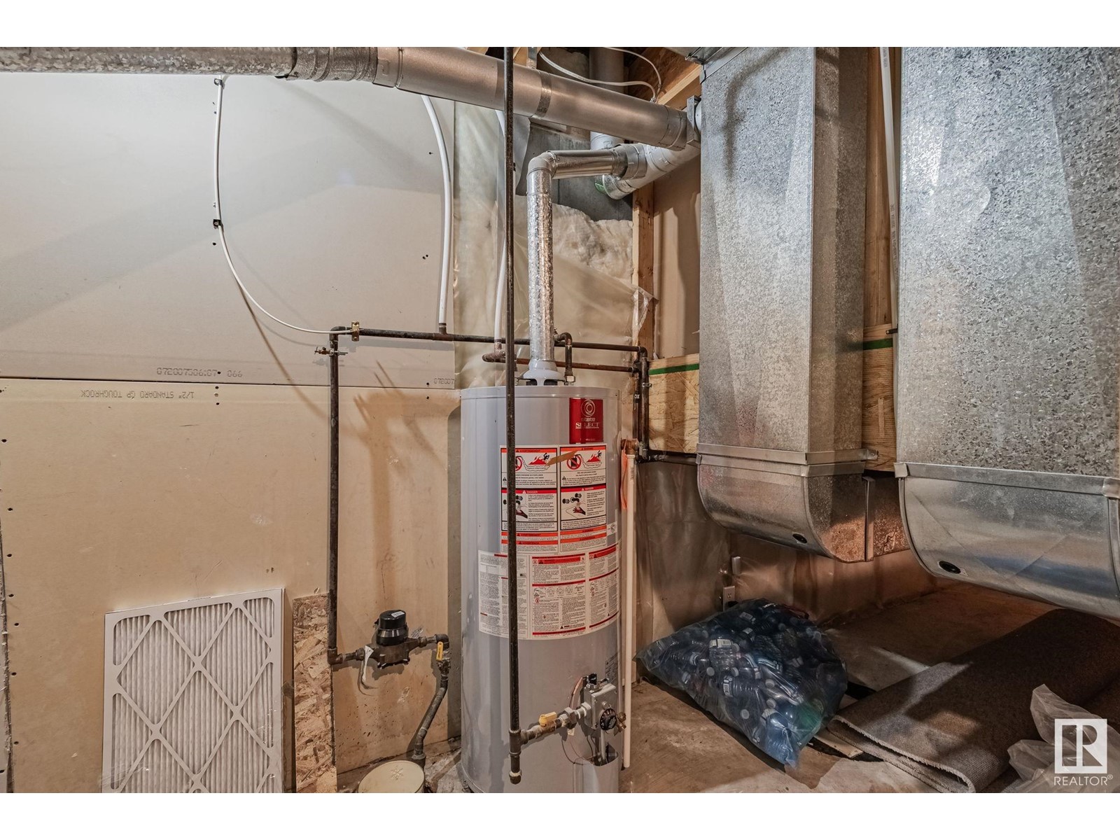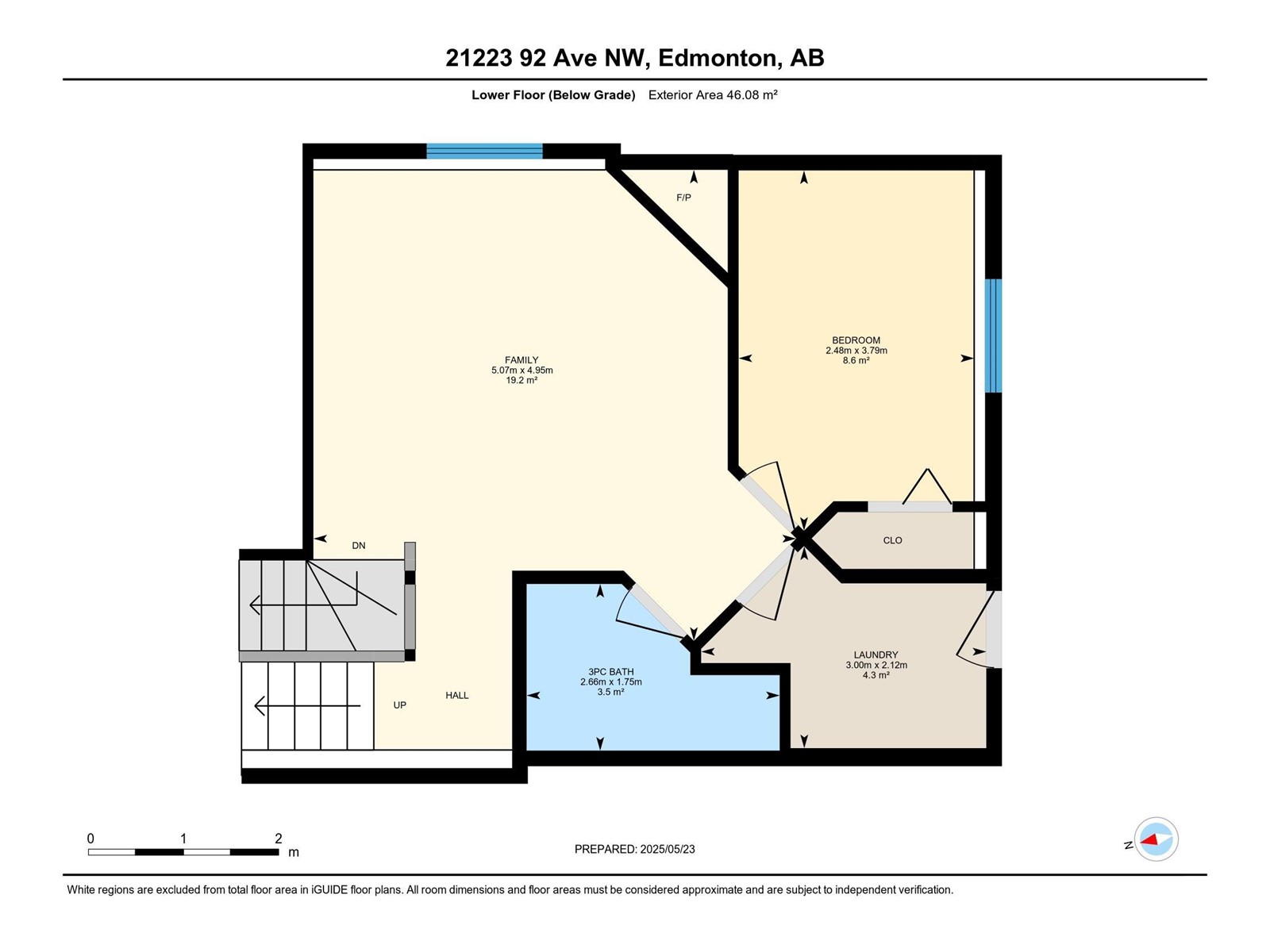21223 92 Av Nw Edmonton, Alberta T5T 0W6
$495,000
Welcome to this spacious and well-loved 4-level split home, offering room for the whole family with 4 bedrooms, 3 full bathrooms, and two comfortable living areas perfect for relaxing or entertaining. Stay cool all summer long with central air conditioning, and enjoy both indoor and outdoor living with a welcoming front deck and a private back patio—ideal for evening gatherings or your morning coffee. The property also features a +10 oversized garage, perfect for vehicles, storage, or a workshop. Pride of ownership shines throughout—this home has been lovingly cared for and is ready for its next chapter. Conveniently located just minutes from Anthony Henday Drive and all major amenities, you’ll enjoy comfort, space, and unbeatable access to everything you need. Don’t miss the opportunity to make this move-in-ready home yours! (id:46923)
Open House
This property has open houses!
12:00 pm
Ends at:3:00 pm
Property Details
| MLS® Number | E4438569 |
| Property Type | Single Family |
| Neigbourhood | Suder Greens |
| Features | Cul-de-sac |
| Structure | Porch |
Building
| Bathroom Total | 3 |
| Bedrooms Total | 4 |
| Appliances | Dishwasher, Dryer, Garage Door Opener Remote(s), Garage Door Opener, Microwave Range Hood Combo, Refrigerator, Stove, Washer |
| Basement Development | Finished |
| Basement Type | Full (finished) |
| Constructed Date | 2007 |
| Construction Style Attachment | Detached |
| Cooling Type | Central Air Conditioning |
| Fire Protection | Smoke Detectors |
| Fireplace Fuel | Gas |
| Fireplace Present | Yes |
| Fireplace Type | Corner |
| Heating Type | Forced Air |
| Size Interior | 1,038 Ft2 |
| Type | House |
Parking
| Detached Garage |
Land
| Acreage | No |
| Fence Type | Fence |
| Size Irregular | 451.62 |
| Size Total | 451.62 M2 |
| Size Total Text | 451.62 M2 |
Rooms
| Level | Type | Length | Width | Dimensions |
|---|---|---|---|---|
| Basement | Bedroom 4 | 4.21 m | 4.3 m | 4.21 m x 4.3 m |
| Lower Level | Family Room | 5.07 m | 4.95 m | 5.07 m x 4.95 m |
| Lower Level | Bedroom 3 | 2.48 m | 3.79 m | 2.48 m x 3.79 m |
| Main Level | Living Room | 3.11 m | 4.88 m | 3.11 m x 4.88 m |
| Main Level | Dining Room | 3.07 m | 2.29 m | 3.07 m x 2.29 m |
| Main Level | Kitchen | 3.73 m | 4.33 m | 3.73 m x 4.33 m |
| Upper Level | Den | Measurements not available | ||
| Upper Level | Primary Bedroom | 3.28 m | 4.07 m | 3.28 m x 4.07 m |
| Upper Level | Bedroom 2 | 3.25 m | 2.79 m | 3.25 m x 2.79 m |
https://www.realtor.ca/real-estate/28367410/21223-92-av-nw-edmonton-suder-greens
Contact Us
Contact us for more information
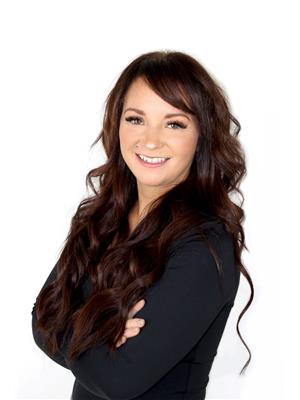
Megen Williams
Associate
201-5607 199 St Nw
Edmonton, Alberta T6M 0M8
(780) 481-2950
(780) 481-1144






















