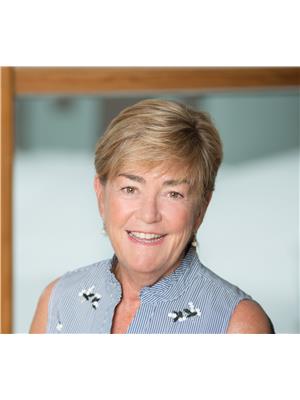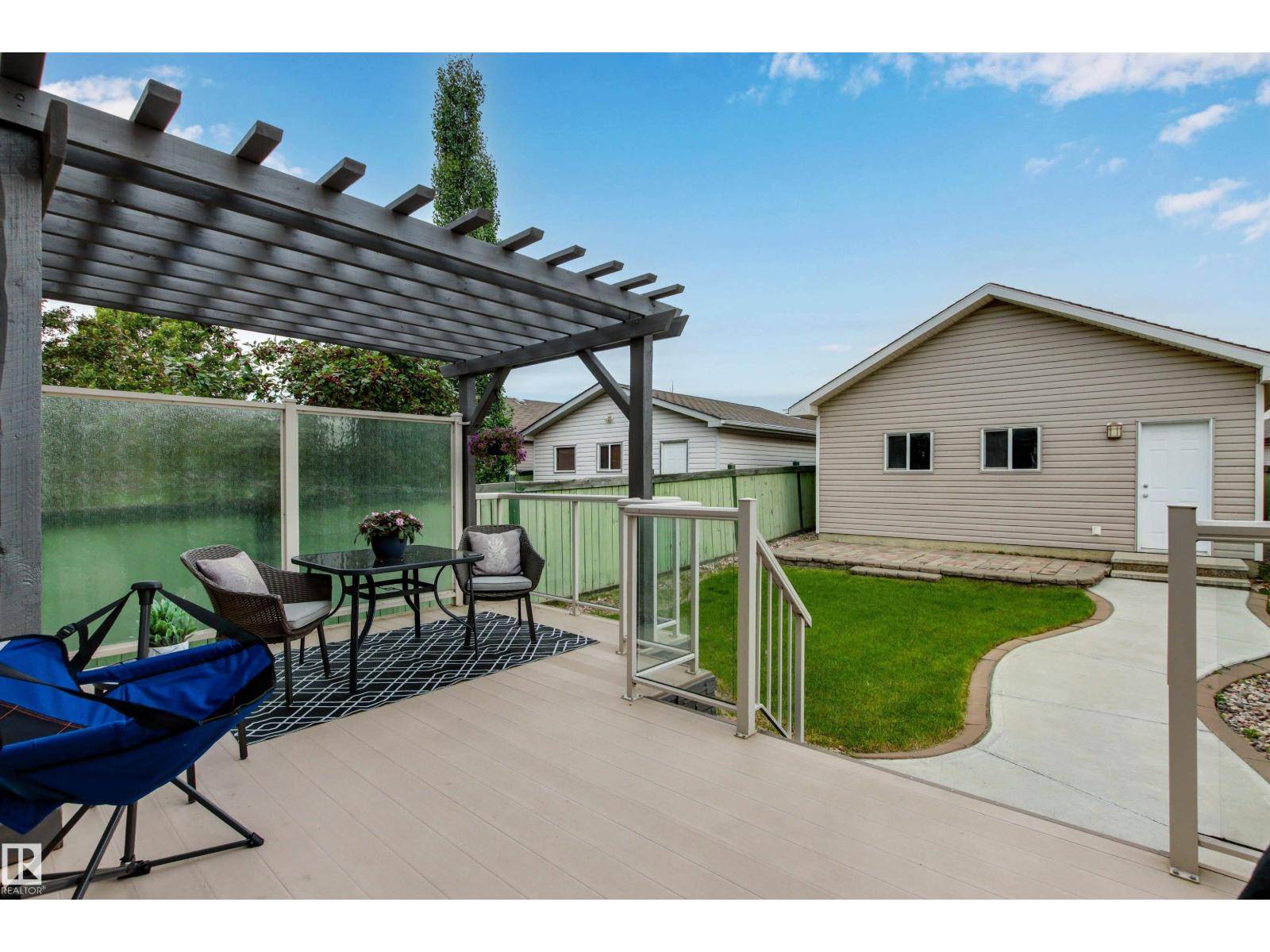21236 91 Av Nw Edmonton, Alberta T5T 0W4
$528,000
This home is located on a quiet cul-de-sac in Suder Greens. Perfectly maintained, 3 bdrm., 4 bathroom two storey is finished top to bottom. Beautiful main floor office, open kitchen, dining room and family room with fireplace. Primary suite with large walk-in closet, double vanity and jetted corner tub ensuite. An additional 4 piece bathroom on the 2nd floor as well as, a 2nd bedroom and large bonus laundry room. The fully finished basement features 9 ft. ceilings and in-floor heat throughout. The home has a 70 gallon hot water tank, & central vac. Oversized double garage with large attic storage space accessible by the pull down stairs. Deck and pergola finish off the backyard. New roof May 2023, dishwasher/2020, microwave hood fan/2020. (id:46923)
Property Details
| MLS® Number | E4449603 |
| Property Type | Single Family |
| Neigbourhood | Suder Greens |
| Amenities Near By | Golf Course, Playground, Public Transit, Schools, Shopping |
| Features | See Remarks, Lane, Wet Bar |
| Structure | Deck |
Building
| Bathroom Total | 4 |
| Bedrooms Total | 3 |
| Appliances | Dishwasher, Dryer, Garage Door Opener Remote(s), Garage Door Opener, Oven - Built-in, Microwave, Refrigerator, Central Vacuum, Washer, Window Coverings |
| Basement Development | Finished |
| Basement Type | Full (finished) |
| Constructed Date | 2006 |
| Construction Style Attachment | Detached |
| Fireplace Fuel | Gas |
| Fireplace Present | Yes |
| Fireplace Type | Corner |
| Half Bath Total | 1 |
| Heating Type | Forced Air, In Floor Heating |
| Stories Total | 2 |
| Size Interior | 1,586 Ft2 |
| Type | House |
Parking
| Detached Garage | |
| Oversize |
Land
| Acreage | No |
| Fence Type | Fence |
| Land Amenities | Golf Course, Playground, Public Transit, Schools, Shopping |
| Size Irregular | 350.89 |
| Size Total | 350.89 M2 |
| Size Total Text | 350.89 M2 |
Rooms
| Level | Type | Length | Width | Dimensions |
|---|---|---|---|---|
| Basement | Bedroom 3 | 2.94 4.81 | ||
| Basement | Recreation Room | 5.4 m | 7.81 m | 5.4 m x 7.81 m |
| Main Level | Living Room | 3.79 m | 5.66 m | 3.79 m x 5.66 m |
| Main Level | Dining Room | 1.97 m | 2.46 m | 1.97 m x 2.46 m |
| Main Level | Kitchen | 4.08 m | 3.37 m | 4.08 m x 3.37 m |
| Main Level | Office | 3.32 m | 3.52 m | 3.32 m x 3.52 m |
| Upper Level | Primary Bedroom | 3.82 m | 4.59 m | 3.82 m x 4.59 m |
| Upper Level | Bedroom 2 | 3.33 m | 3.52 m | 3.33 m x 3.52 m |
| Upper Level | Laundry Room | Measurements not available |
https://www.realtor.ca/real-estate/28652456/21236-91-av-nw-edmonton-suder-greens
Contact Us
Contact us for more information

Gail B. Docken
Associate
(780) 457-5240
gaildocken.maxwellrealty.ca/
www.facebook.com/gail.docken
10630 124 St Nw
Edmonton, Alberta T5N 1S3
(780) 478-5478
(780) 457-5240


























































