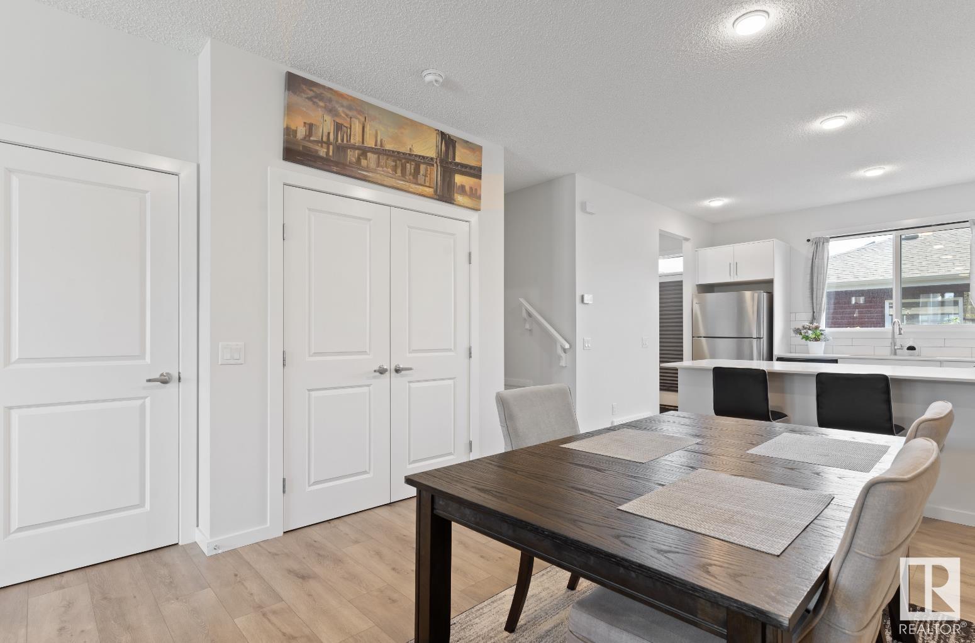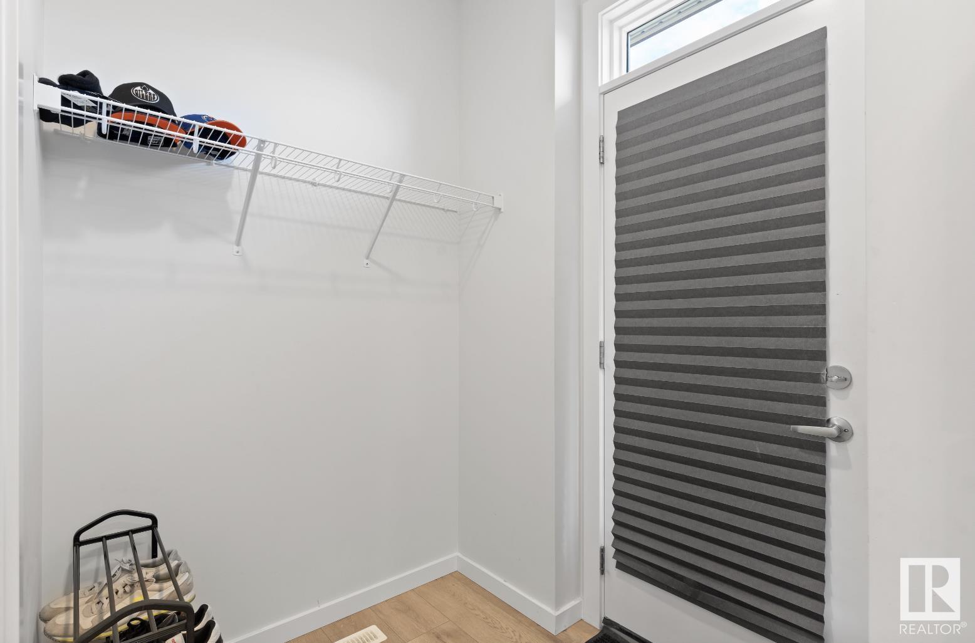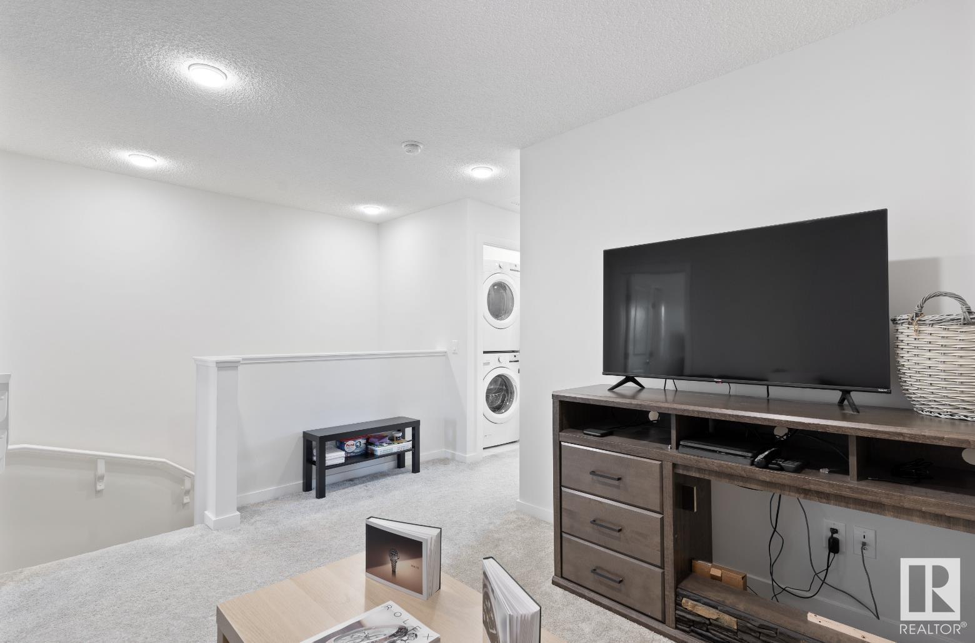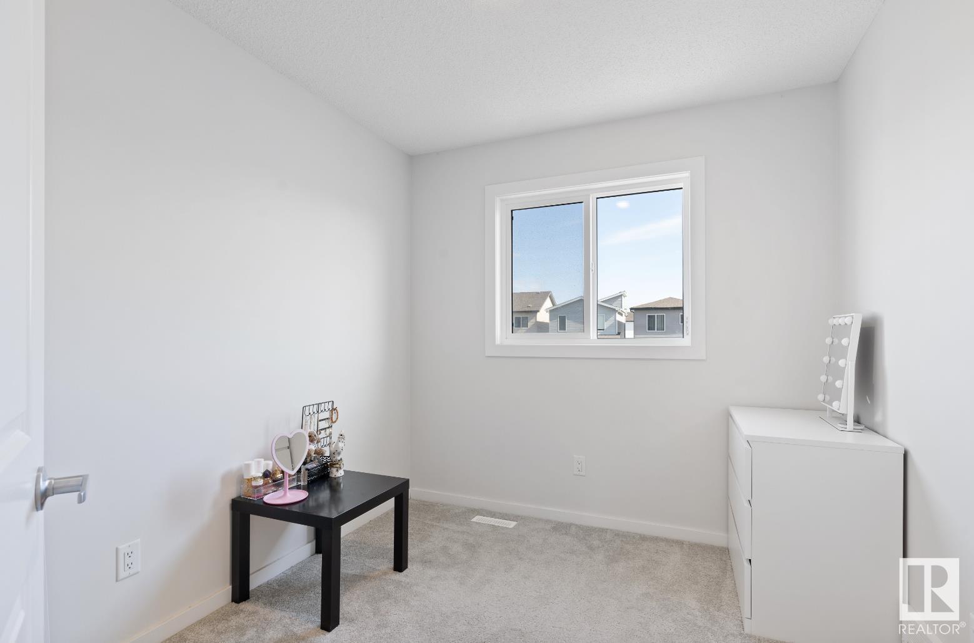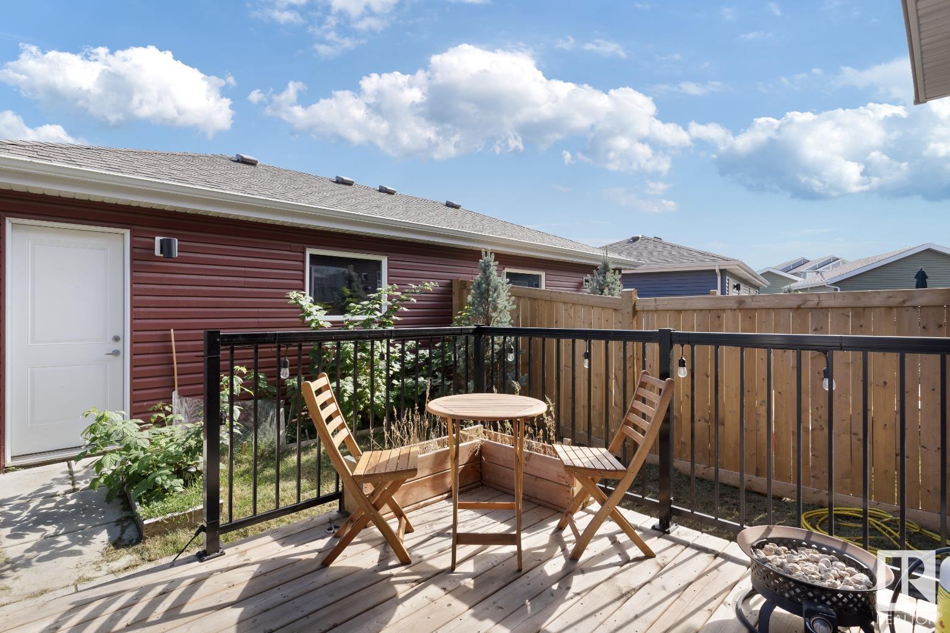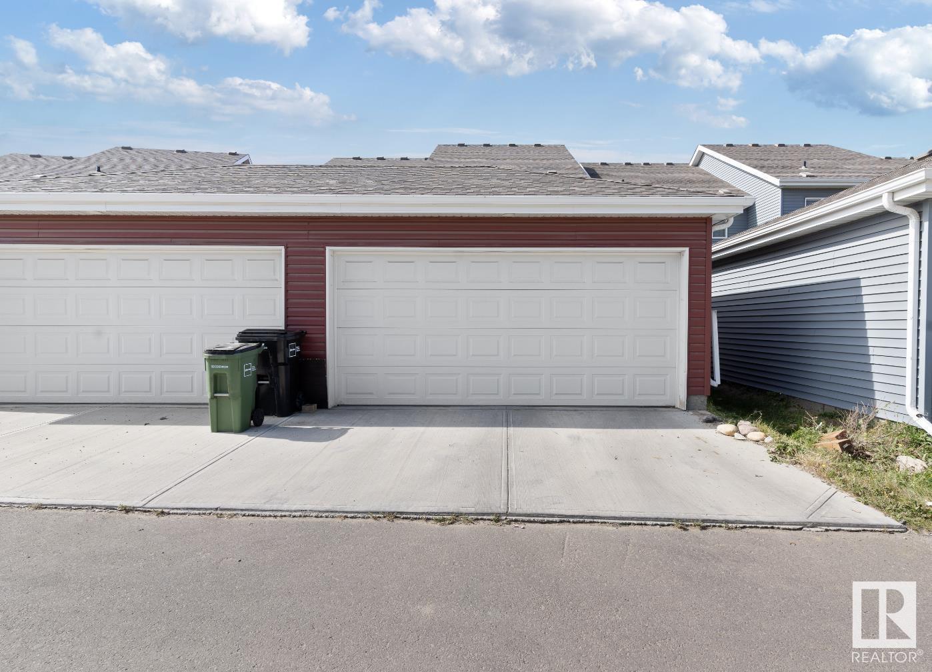2127 Maple Road Nw Edmonton, Alberta T6T 2L6
$449,999
This exceptional half-duplex offers over 1,500 square feet of thoughtfully designed living space, featuring 3 spacious bedrooms and 3 bathrooms, including a primary bedroom with a walk-in closet and a 3-piece ensuite. The main floor impresses with its 9 ft ceilings and open-concept layout, seamlessly connecting the dining room, living room, and a modern kitchen equipped with quartz countertops, soft-closing drawers, and sleek subway tiles. A cozy office nook and a 2-piece washroom add to the main floor's convenience. The basement, with a separate side entrance, offers excellent potential for future development, with rough-ins for a washroom or kitchen and utilities smartly placed in one corner, maximizing layout options. Outside, the backyard features a sunny deck, perfect for relaxing or entertaining, while the detached 2-car garage adds extra functionality. Situated close to parks, schools, shopping, public transit, and scenic walking trails, this home offers both modern comforts and convenience! (id:46923)
Property Details
| MLS® Number | E4405908 |
| Property Type | Single Family |
| Neigbourhood | Maple Crest |
| AmenitiesNearBy | Playground, Public Transit, Schools |
| CommunityFeatures | Public Swimming Pool |
| Features | See Remarks, Flat Site, Lane, Exterior Walls- 2x6" |
| Structure | Deck |
Building
| BathroomTotal | 3 |
| BedroomsTotal | 3 |
| Amenities | Ceiling - 9ft, Vinyl Windows |
| Appliances | Dishwasher, Dryer, Microwave Range Hood Combo, Refrigerator, Stove, Washer |
| BasementDevelopment | Unfinished |
| BasementType | Full (unfinished) |
| ConstructedDate | 2021 |
| ConstructionStyleAttachment | Semi-detached |
| FireProtection | Smoke Detectors |
| HalfBathTotal | 1 |
| HeatingType | Forced Air |
| StoriesTotal | 2 |
| SizeInterior | 1533.8572 Sqft |
| Type | Duplex |
Parking
| Detached Garage |
Land
| Acreage | No |
| LandAmenities | Playground, Public Transit, Schools |
| SizeIrregular | 246.68 |
| SizeTotal | 246.68 M2 |
| SizeTotalText | 246.68 M2 |
Rooms
| Level | Type | Length | Width | Dimensions |
|---|---|---|---|---|
| Main Level | Living Room | 3.6 m | 4.9 m | 3.6 m x 4.9 m |
| Main Level | Dining Room | 3.6 m | 4.2 m | 3.6 m x 4.2 m |
| Main Level | Kitchen | 3.5 m | 3.2 m | 3.5 m x 3.2 m |
| Main Level | Family Room | 1.4 m | 1.8 m | 1.4 m x 1.8 m |
| Main Level | Den | Measurements not available | ||
| Upper Level | Primary Bedroom | 3.5 m | 3.9 m | 3.5 m x 3.9 m |
| Upper Level | Bedroom 2 | 2.8 m | 3 m | 2.8 m x 3 m |
| Upper Level | Bedroom 3 | 2.5 m | 3 m | 2.5 m x 3 m |
https://www.realtor.ca/real-estate/27401102/2127-maple-road-nw-edmonton-maple-crest
Interested?
Contact us for more information
Stefan Radovanovic
Associate
4107 99 St Nw
Edmonton, Alberta T6E 3N4














