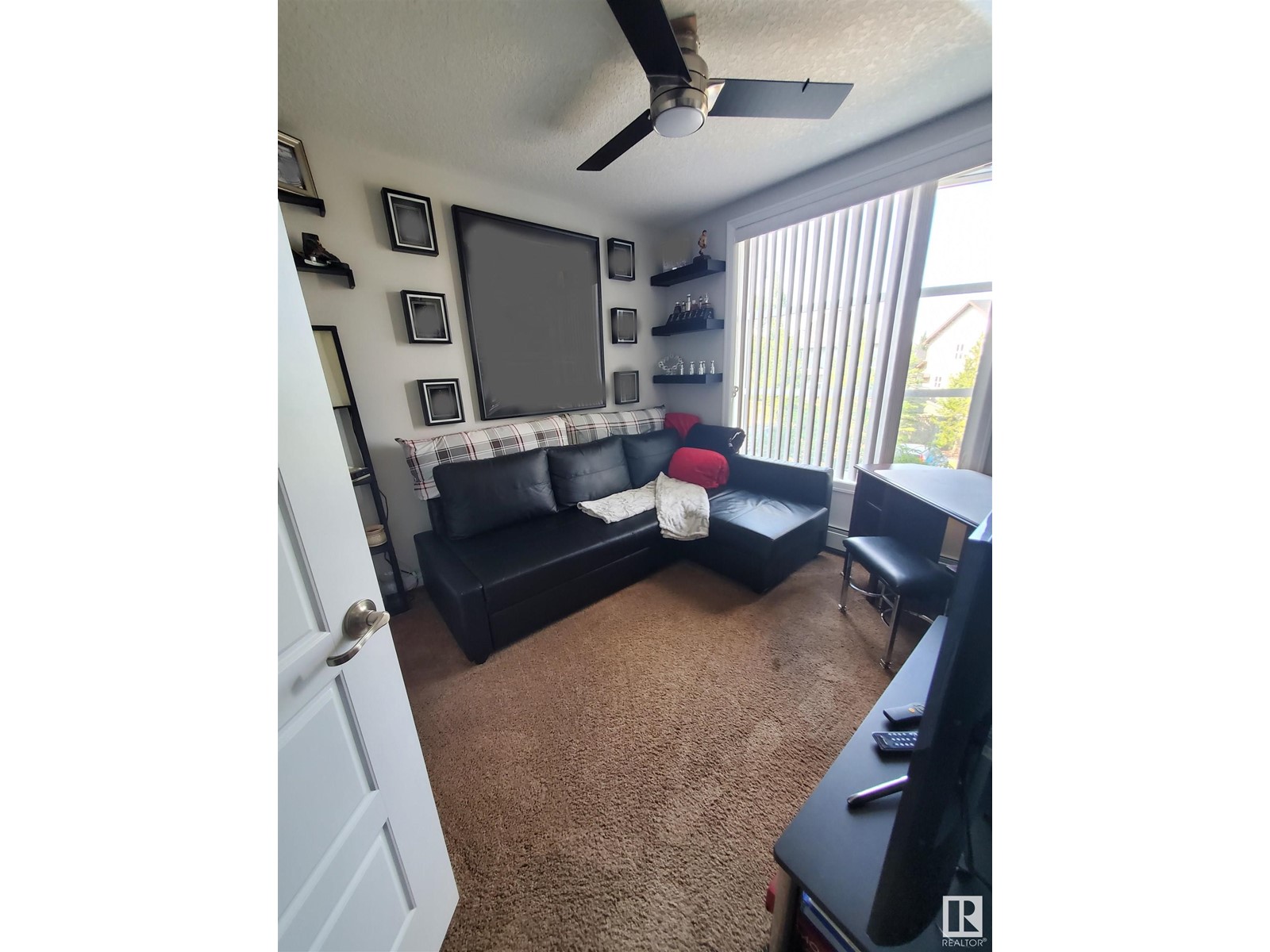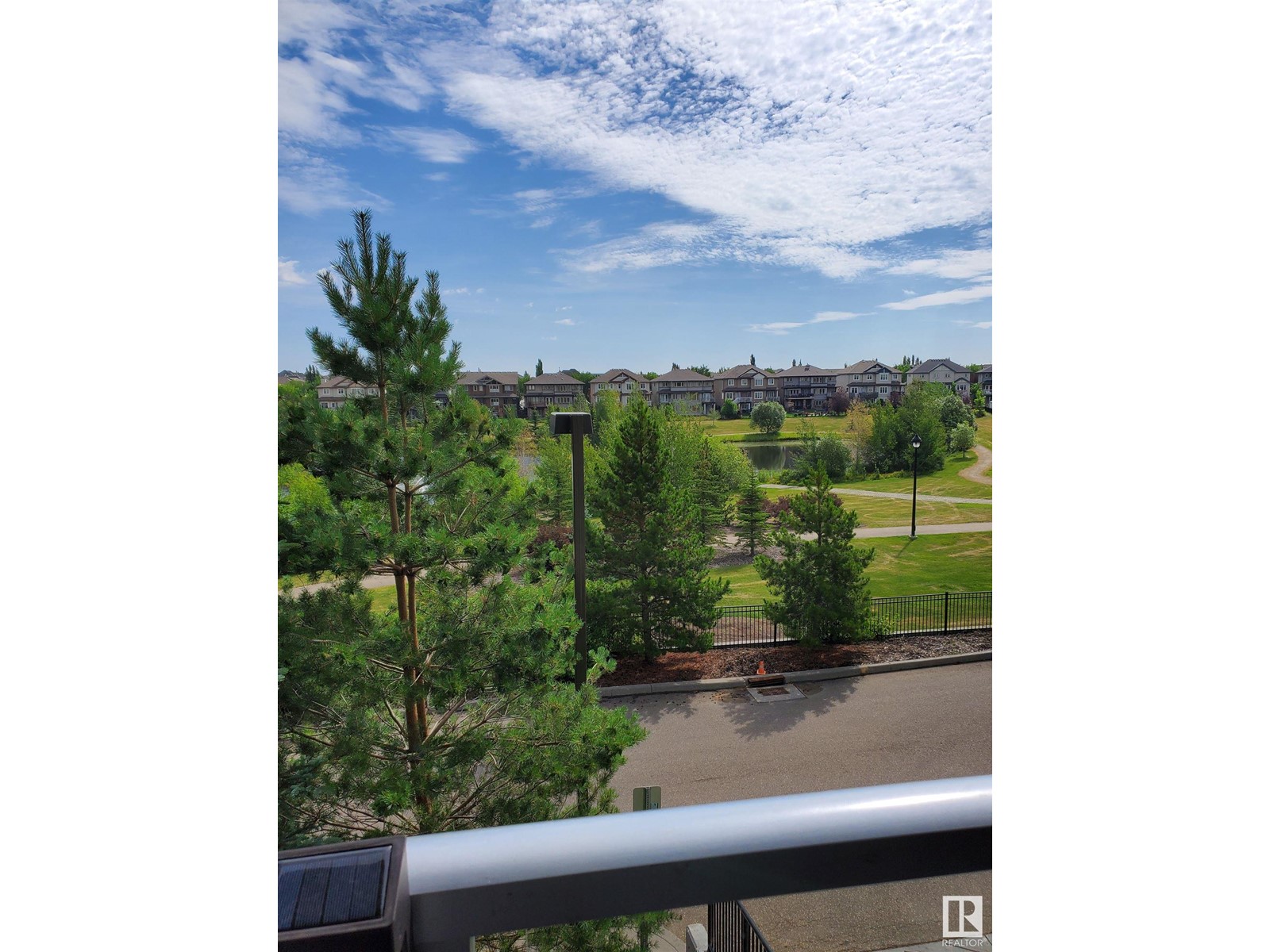#213 2588 Anderson Wy Sw Edmonton, Alberta T6W 0R2
$288,000Maintenance, Exterior Maintenance, Heat, Landscaping, Security, Water
$586 Monthly
Maintenance, Exterior Maintenance, Heat, Landscaping, Security, Water
$586 MonthlyCONVIENCE & LOCATION IN DESIREABLE AMBLESIDE. Walking distance to restaurants, shopping, movie theater, medical centers, Schools and Bus. Minutes to Anthony Hendy, Costco, West Edmonton Mall, South Common and Airport. Bright North East 2 bedrooms, 2 bath plus den corner condo unit with great views of pond & walking path. Open floor plan with 10 ceilings, master ensuite and second bedroom adjacent to full bath and laundry. Includes two titled parking stalls and storage cage. Enjoy incredible amenities, Entertainment space, Fitness Gym, Guest suite and covered BBQ area. (id:46923)
Property Details
| MLS® Number | E4401753 |
| Property Type | Single Family |
| Neigbourhood | Ambleside |
| AmenitiesNearBy | Airport, Golf Course, Playground, Public Transit, Schools, Shopping |
| Structure | Patio(s) |
Building
| BathroomTotal | 2 |
| BedroomsTotal | 2 |
| Amenities | Ceiling - 10ft |
| Appliances | Electronic Air Cleaner, Dishwasher, Dryer, Freezer, Furniture, Garage Door Opener, Intercom, Microwave Range Hood Combo, Refrigerator, Stove, Washer, Window Coverings |
| BasementType | None |
| ConstructedDate | 2013 |
| FireProtection | Smoke Detectors, Sprinkler System-fire |
| HeatingType | Baseboard Heaters |
| SizeInterior | 964.9846 Sqft |
| Type | House |
Parking
| Parkade | |
| Parking Pad |
Land
| Acreage | No |
| FenceType | Fence |
| LandAmenities | Airport, Golf Course, Playground, Public Transit, Schools, Shopping |
| SizeIrregular | 102.9 |
| SizeTotal | 102.9 M2 |
| SizeTotalText | 102.9 M2 |
| SurfaceWater | Ponds |
Rooms
| Level | Type | Length | Width | Dimensions |
|---|---|---|---|---|
| Main Level | Living Room | Measurements not available | ||
| Main Level | Dining Room | Measurements not available | ||
| Main Level | Kitchen | Measurements not available | ||
| Main Level | Primary Bedroom | Measurements not available | ||
| Main Level | Bedroom 2 | Measurements not available | ||
| Main Level | Laundry Room | Measurements not available |
https://www.realtor.ca/real-estate/27282867/213-2588-anderson-wy-sw-edmonton-ambleside
Interested?
Contact us for more information
Erin Holowach
Associate
10807 124 St Nw
Edmonton, Alberta T5M 0H4























