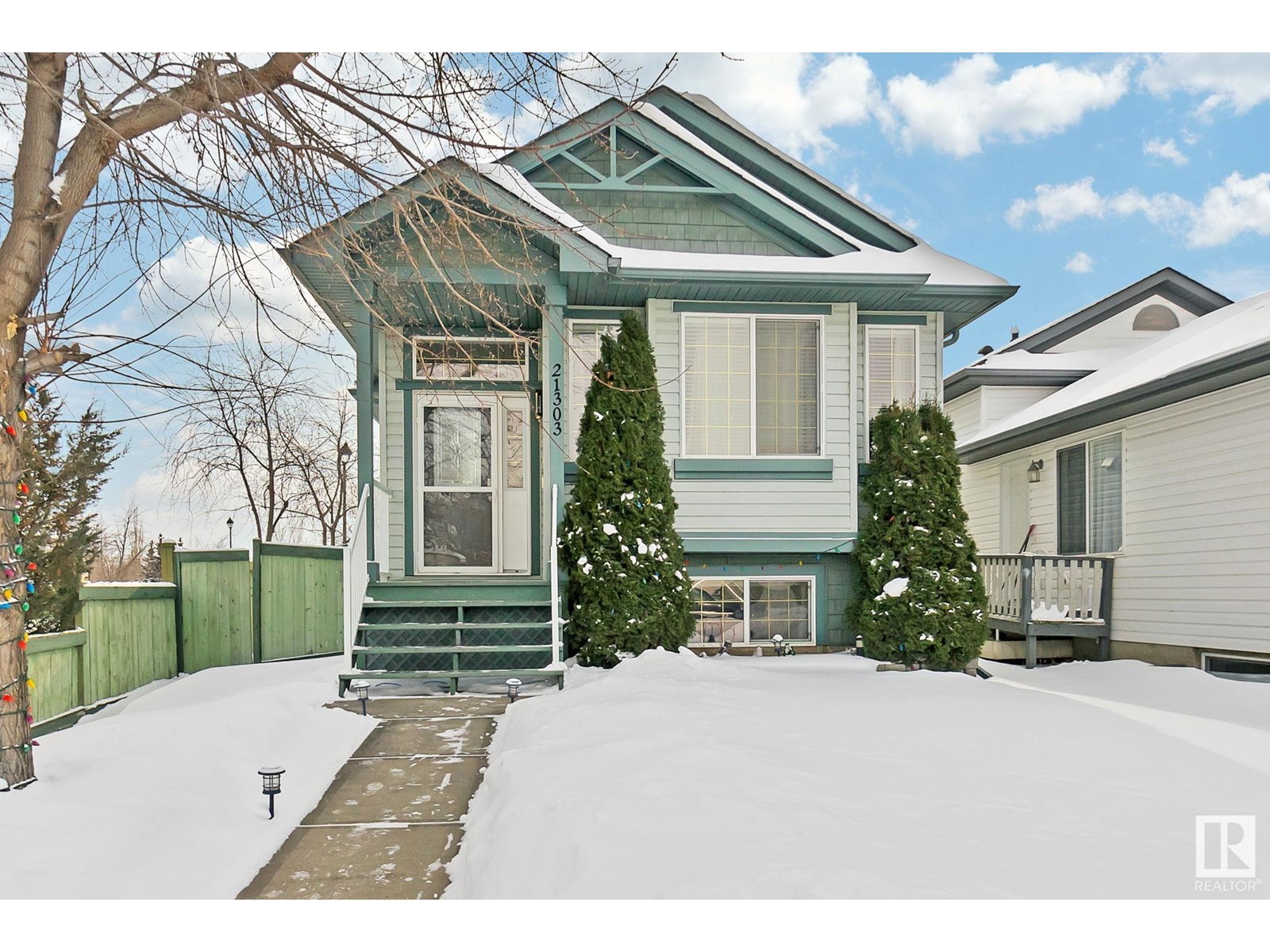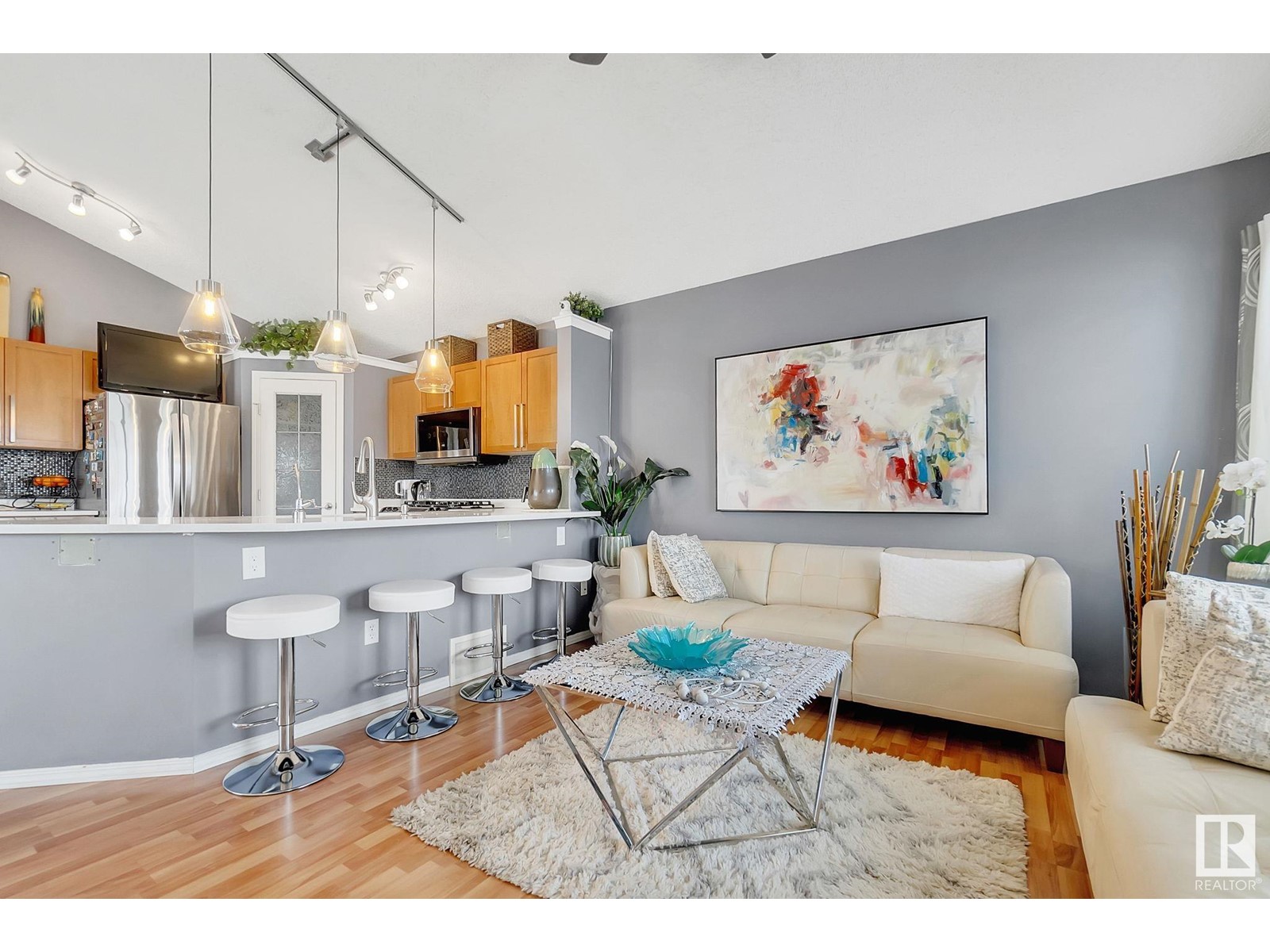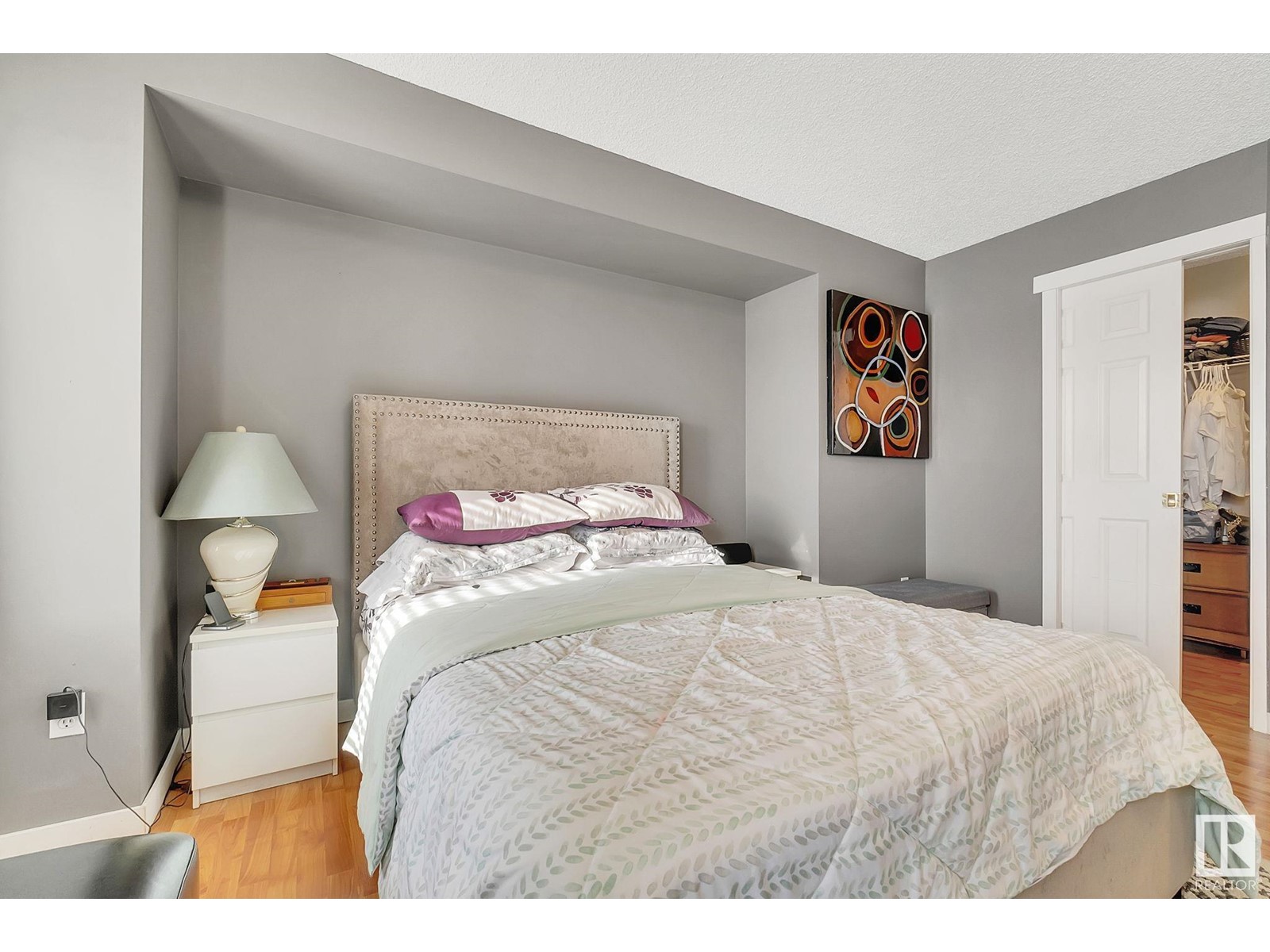21303 89 Av Nw Edmonton, Alberta T5T 6V4
$474,900
Discover this stunning 4-level split on a desirable corner lot in Suder Greens! This bright, airy home boasts a vaulted ceiling in the open-concept living room and kitchen, featuring sleek quartz countertops and ample cabinetry. With minimal stairs, the layout offers effortless flow. Upstairs, you'll find two spacious bedrooms, including a generous primary suite and a versatile loft/den. The lower level is a showstopper, with a huge family room, cozy fireplace, built-in bookcase, full bath, and an additional bedroom. The sun-soaked south-facing backyard is perfect for entertaining, complete with a large deck and double garage. Plus, ample street parking makes hosting guests a breeze. Conveniently close to WEM, golf, parks, shopping, and more! The following have been recently replaced as well: Roof 2024, Microwave 2024, Fridge 2023, Quartz countertop 2024, Lights 2024. (id:46923)
Property Details
| MLS® Number | E4424313 |
| Property Type | Single Family |
| Neigbourhood | Suder Greens |
| Amenities Near By | Golf Course, Playground, Public Transit, Schools, Shopping |
| Features | Corner Site, Lane, No Animal Home, No Smoking Home |
| Structure | Deck |
Building
| Bathroom Total | 2 |
| Bedrooms Total | 3 |
| Appliances | Dishwasher, Dryer, Microwave Range Hood Combo, Refrigerator, Gas Stove(s), Washer |
| Basement Development | Finished |
| Basement Type | Full (finished) |
| Ceiling Type | Vaulted |
| Constructed Date | 2004 |
| Construction Style Attachment | Detached |
| Fire Protection | Smoke Detectors |
| Heating Type | Forced Air |
| Size Interior | 1,572 Ft2 |
| Type | House |
Parking
| Detached Garage |
Land
| Acreage | No |
| Fence Type | Fence |
| Land Amenities | Golf Course, Playground, Public Transit, Schools, Shopping |
| Size Irregular | 385.85 |
| Size Total | 385.85 M2 |
| Size Total Text | 385.85 M2 |
Rooms
| Level | Type | Length | Width | Dimensions |
|---|---|---|---|---|
| Basement | Family Room | 5.75 m | 6.9 m | 5.75 m x 6.9 m |
| Basement | Bedroom 3 | 3.98 m | 2.97 m | 3.98 m x 2.97 m |
| Basement | Utility Room | 2.97 m | 4.06 m | 2.97 m x 4.06 m |
| Main Level | Living Room | 4.08 m | 3.69 m | 4.08 m x 3.69 m |
| Main Level | Dining Room | 2.95 m | 3 m | 2.95 m x 3 m |
| Main Level | Kitchen | 3.44 m | 3.98 m | 3.44 m x 3.98 m |
| Upper Level | Primary Bedroom | 3.53 m | 4.44 m | 3.53 m x 4.44 m |
| Upper Level | Bedroom 2 | 2.73 m | 3.06 m | 2.73 m x 3.06 m |
https://www.realtor.ca/real-estate/27991281/21303-89-av-nw-edmonton-suder-greens
Contact Us
Contact us for more information

Mary Rose Catindig
Associate
marycatindig.com/
www.facebook.com/profile.php?id=100091321437338
www.instagram.com/mary.catindig/
201-6650 177 St Nw
Edmonton, Alberta T5T 4J5
(780) 483-4848
(780) 444-8017




























