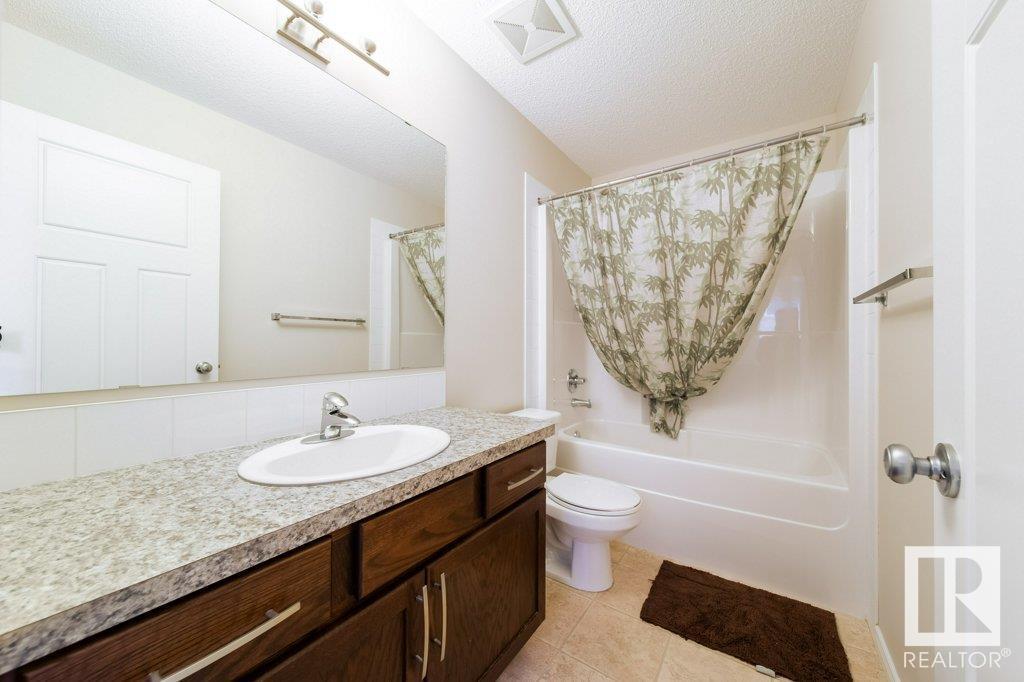21304 45a Av Nw Edmonton, Alberta T6M 0G8
$389,900
No condo fees! Excellent and quiet location in a crescent in The Hamptons. 2 storey Half duplex over 1,229 sf plus a full basement. Big private fenced yard with deck and plenty of sunshine. Attached garage with front drive pad. Hard wood and tiled floors. Huge kitchen with plenty of cupboards and a raised breakfast bar. Spacious Dining Room with patio doors overlooking a sizable deck. Master bedroom with 3 piece ensuite and linen shelving. Good sized extra bedrooms. So close to Granville Costco, Kim Hung Bilingual School and other programs. Perfect for young families and professionals. Priced to Sell! (id:46923)
Property Details
| MLS® Number | E4430997 |
| Property Type | Single Family |
| Neigbourhood | The Hamptons |
| Amenities Near By | Playground, Public Transit, Schools, Shopping |
| Features | Park/reserve, No Animal Home, No Smoking Home |
| Parking Space Total | 2 |
| Structure | Deck |
Building
| Bathroom Total | 3 |
| Bedrooms Total | 3 |
| Amenities | Ceiling - 9ft, Vinyl Windows |
| Appliances | Dishwasher, Dryer, Garage Door Opener Remote(s), Garage Door Opener, Hood Fan, Refrigerator, Stove, Washer, Window Coverings |
| Basement Development | Unfinished |
| Basement Type | Full (unfinished) |
| Constructed Date | 2009 |
| Construction Style Attachment | Semi-detached |
| Fireplace Fuel | Gas |
| Fireplace Present | Yes |
| Fireplace Type | Unknown |
| Half Bath Total | 1 |
| Heating Type | Forced Air |
| Stories Total | 2 |
| Size Interior | 1,229 Ft2 |
| Type | Duplex |
Parking
| Attached Garage |
Land
| Acreage | No |
| Fence Type | Fence |
| Land Amenities | Playground, Public Transit, Schools, Shopping |
| Size Irregular | 262.51 |
| Size Total | 262.51 M2 |
| Size Total Text | 262.51 M2 |
Rooms
| Level | Type | Length | Width | Dimensions |
|---|---|---|---|---|
| Basement | Laundry Room | Measurements not available | ||
| Basement | Utility Room | Measurements not available | ||
| Main Level | Living Room | 3.27 m | 4.05 m | 3.27 m x 4.05 m |
| Main Level | Dining Room | 2.55 m | 2.79 m | 2.55 m x 2.79 m |
| Main Level | Kitchen | 3.04 m | 2.98 m | 3.04 m x 2.98 m |
| Upper Level | Primary Bedroom | 3.84 m | 3.85 m | 3.84 m x 3.85 m |
| Upper Level | Bedroom 2 | 3.12 m | 3.27 m | 3.12 m x 3.27 m |
| Upper Level | Bedroom 3 | 2.88 m | 3.46 m | 2.88 m x 3.46 m |
https://www.realtor.ca/real-estate/28172828/21304-45a-av-nw-edmonton-the-hamptons
Contact Us
Contact us for more information

Sandy Pon
Associate
(780) 481-1144
www.sandypon.com/
twitter.com/@sandyponrealty
www.facebook.com/sandyponrealestate
ca.linkedin.com/in/sandy-pon-b3158143
www.instagram.com/sandyponyeg/
201-5607 199 St Nw
Edmonton, Alberta T6M 0M8
(780) 481-2950
(780) 481-1144























