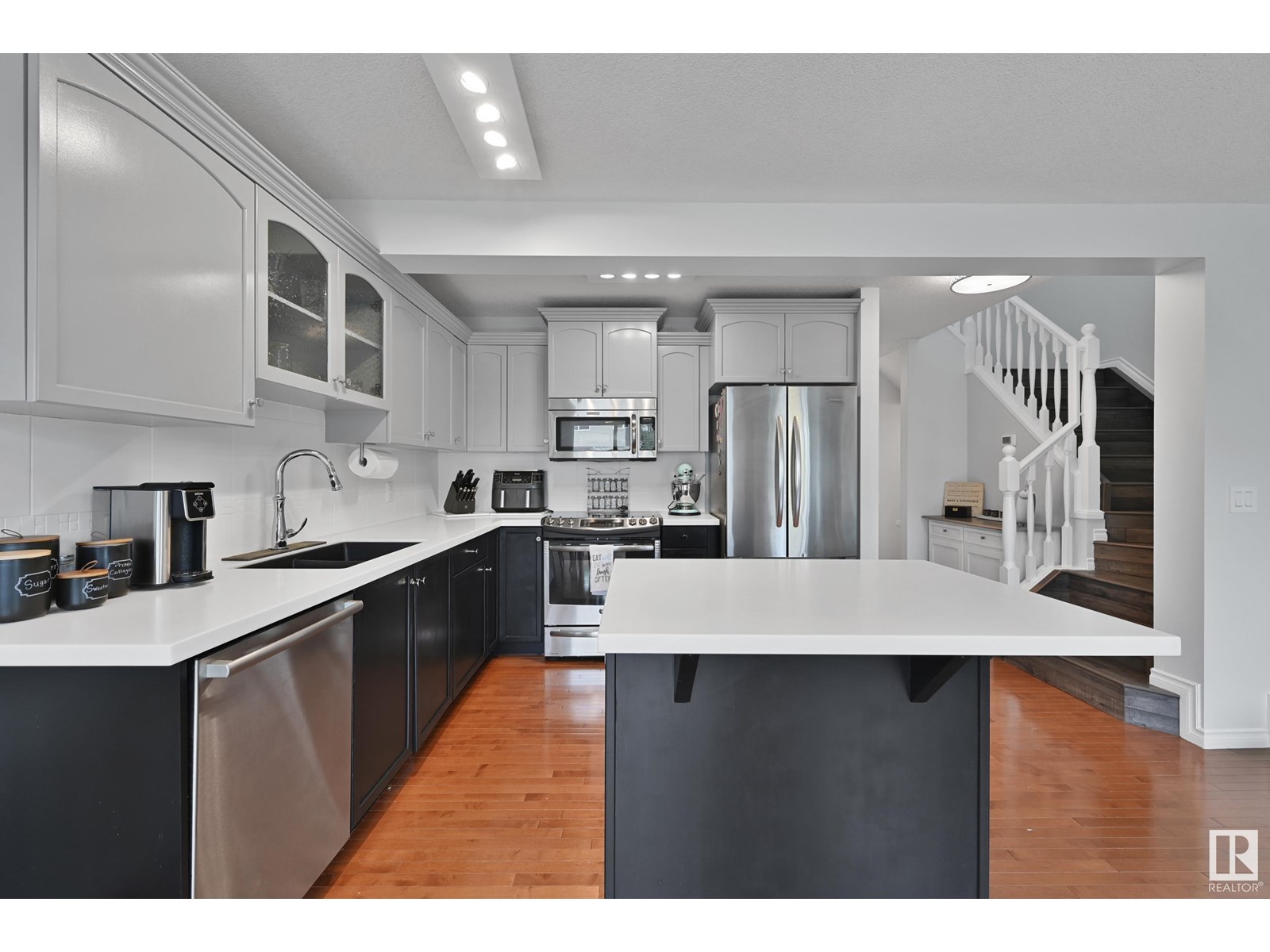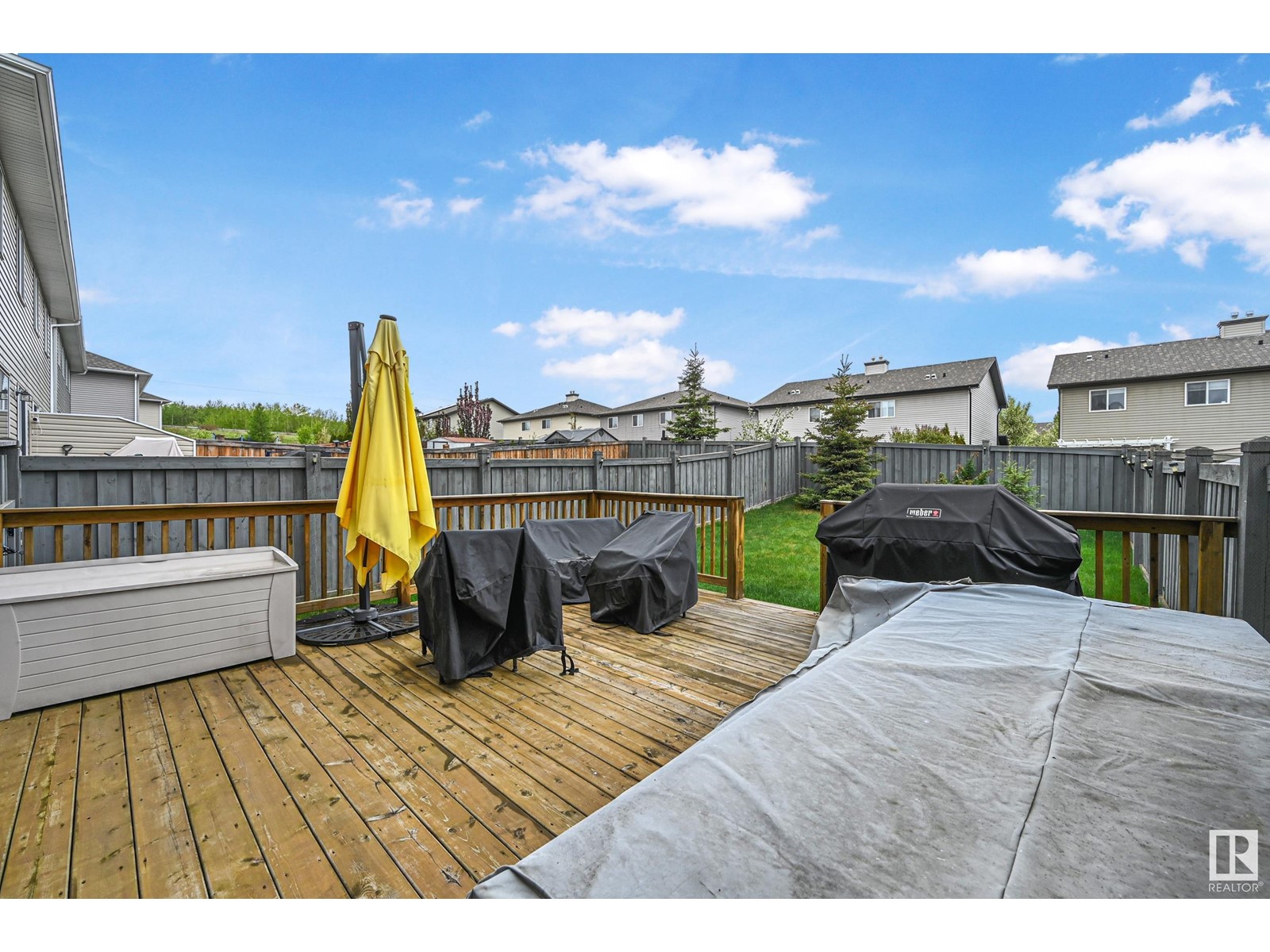21306 46 Av Nw Edmonton, Alberta T6M 0G9
$400,000
Cozy half duplex in family friendly neighborhood of The Hamptons, within short distance to multiple parks, ponds, walking trails & within catchment of 5 schools. Open floorplan highlighting a generous sized living room with gas fireplace & views of private yard. Bright kitchen featuring dual toned cabinets, prep island, stainless steel appliances & upgraded countertops. Dining nook offers direct access to deck for evening summer bbqs. Powder room & attached garage complete this level. Upper level is reserved for 2 private spacious primary bedrooms on opposite ends of privacy. Each room will accommodate most furniture arrangements & are complete with large walk-in closets & ensuites. Convenient upper laundry. Lower level offers an oversized family room with a build in wall unit for family movie nights. Generous sized storage area & roughed in for additional bathroom. Quick commute to major travelling corridors & all servicing amenities. Flexible quick possession available. (id:46923)
Property Details
| MLS® Number | E4437118 |
| Property Type | Single Family |
| Neigbourhood | The Hamptons |
| Amenities Near By | Public Transit, Shopping |
| Features | See Remarks, No Back Lane |
| Parking Space Total | 2 |
| Structure | Deck |
Building
| Bathroom Total | 3 |
| Bedrooms Total | 2 |
| Appliances | Dishwasher, Dryer, Garage Door Opener Remote(s), Garage Door Opener, Microwave Range Hood Combo, Refrigerator, Stove, Washer, Window Coverings |
| Basement Development | Finished |
| Basement Type | Full (finished) |
| Constructed Date | 2008 |
| Construction Style Attachment | Semi-detached |
| Fireplace Fuel | Gas |
| Fireplace Present | Yes |
| Fireplace Type | Corner |
| Half Bath Total | 1 |
| Heating Type | Forced Air |
| Stories Total | 2 |
| Size Interior | 1,172 Ft2 |
| Type | Duplex |
Parking
| Detached Garage |
Land
| Acreage | No |
| Fence Type | Fence |
| Land Amenities | Public Transit, Shopping |
| Size Irregular | 277.62 |
| Size Total | 277.62 M2 |
| Size Total Text | 277.62 M2 |
Rooms
| Level | Type | Length | Width | Dimensions |
|---|---|---|---|---|
| Basement | Family Room | 5.52 m | 3.87 m | 5.52 m x 3.87 m |
| Main Level | Living Room | 4.02 m | 2.9 m | 4.02 m x 2.9 m |
| Main Level | Kitchen | 3.22 m | 3.03 m | 3.22 m x 3.03 m |
| Main Level | Breakfast | 2.53 m | 2.45 m | 2.53 m x 2.45 m |
| Upper Level | Primary Bedroom | 4.45 m | 3.88 m | 4.45 m x 3.88 m |
| Upper Level | Bedroom 2 | 4.18 m | 4.06 m | 4.18 m x 4.06 m |
https://www.realtor.ca/real-estate/28329421/21306-46-av-nw-edmonton-the-hamptons
Contact Us
Contact us for more information

Alan H. Gee
Associate
(780) 988-4067
www.alangee.com/
www.facebook.com/alangeeandassociates/
www.linkedin.com/in/alan-gee-23b41519?trk=hp-identity-headline
instagram.com/alangeeremax
302-5083 Windermere Blvd Sw
Edmonton, Alberta T6W 0J5
(780) 406-4000
(780) 406-8787

Michelle P. Chau
Associate
(780) 988-4067
michellechau.com/
302-5083 Windermere Blvd Sw
Edmonton, Alberta T6W 0J5
(780) 406-4000
(780) 406-8787





























