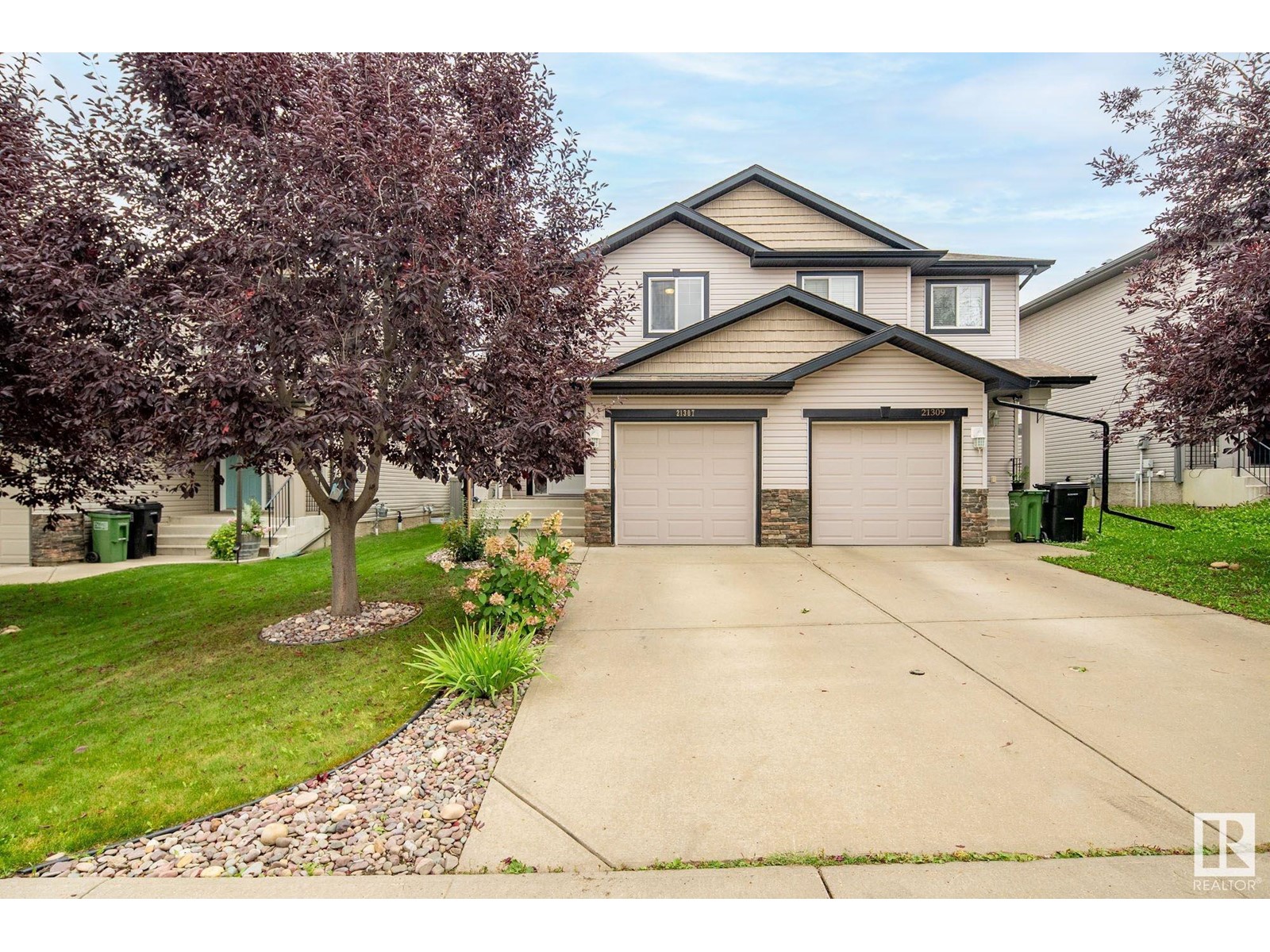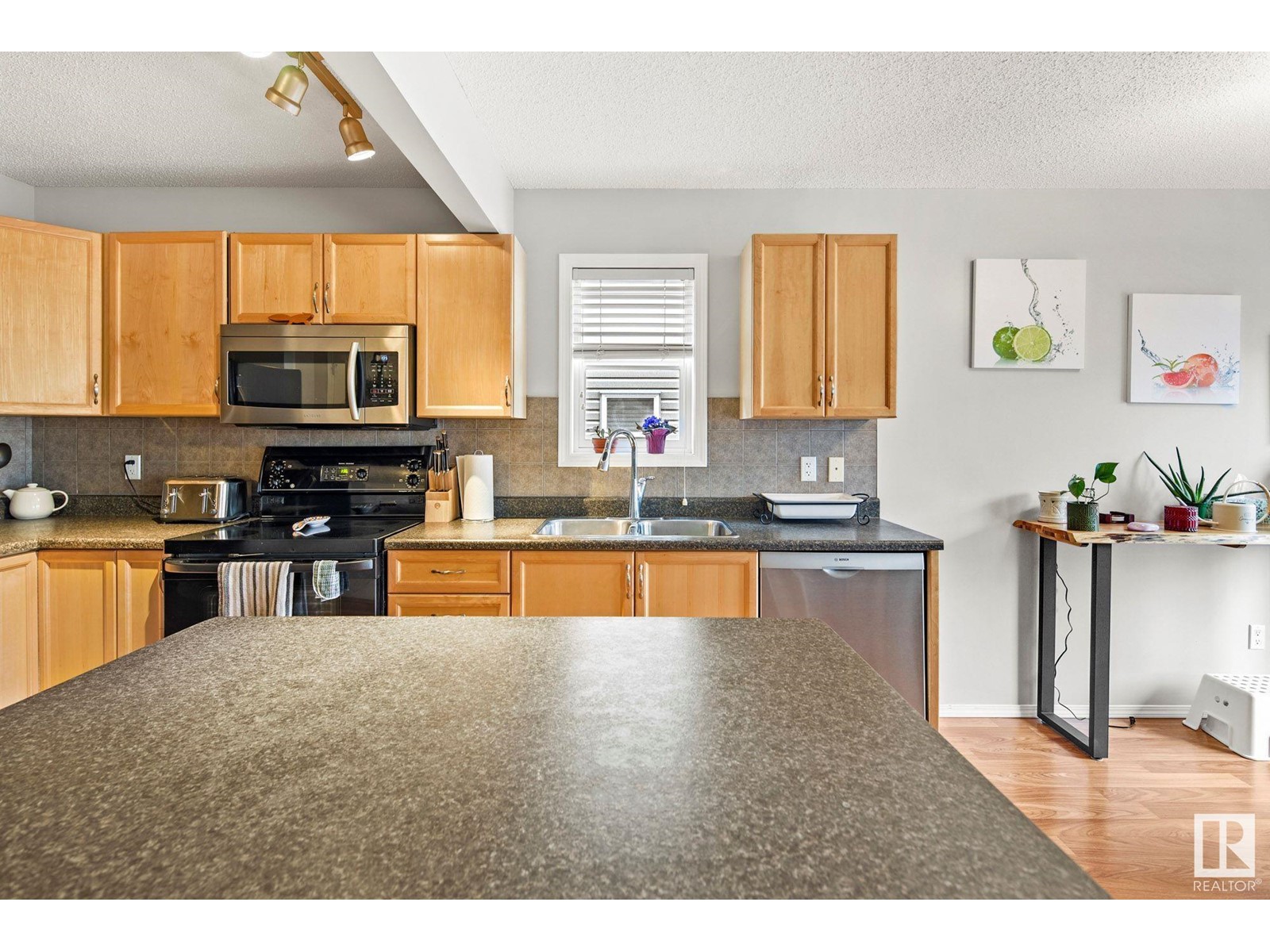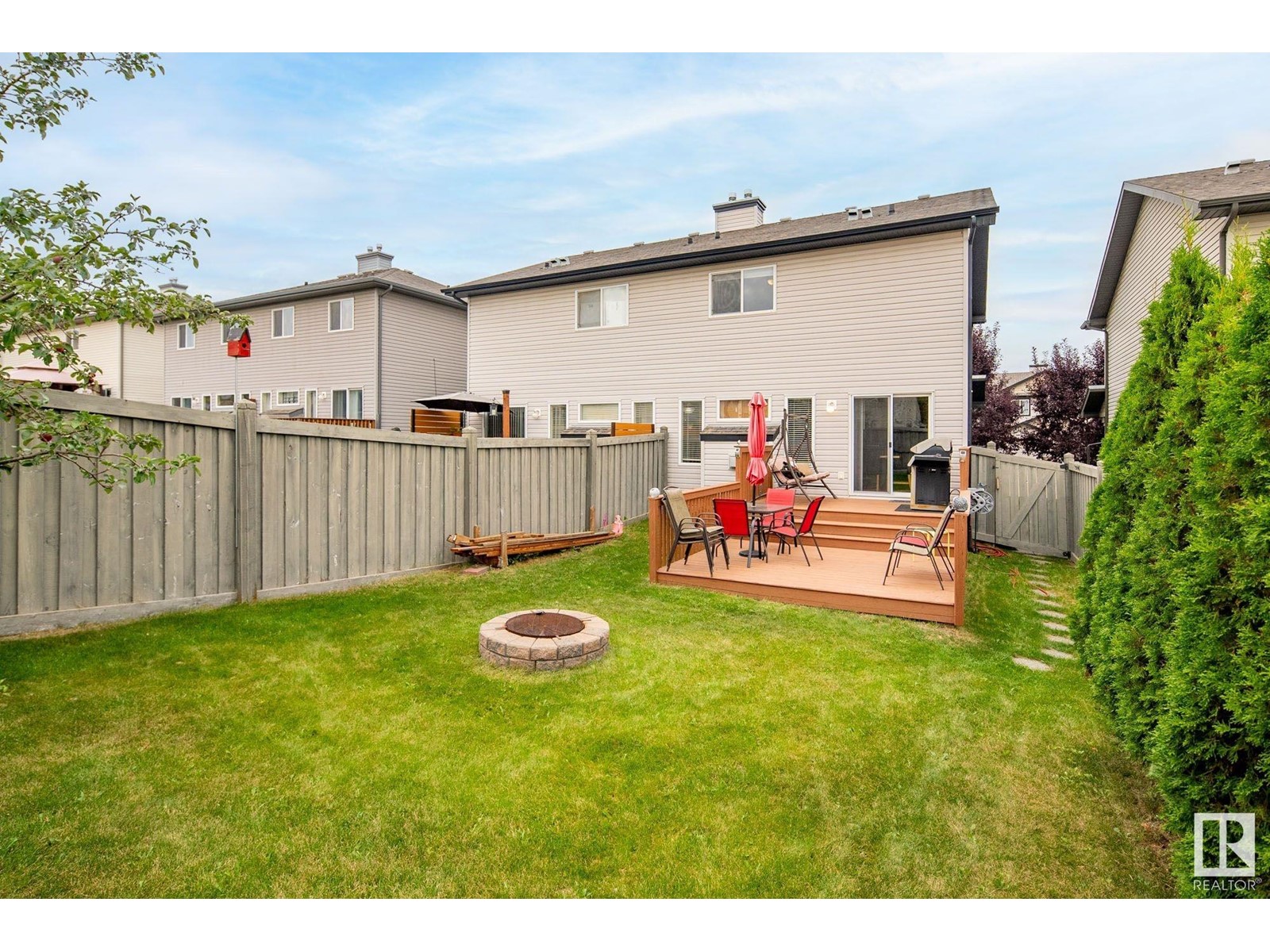21307 48 Av Nw Edmonton, Alberta T6M 0G9
$373,500
Welcome to this charming 2-storey half-duplex with a single attached garage, nestled in the highly sought-after community of The Hamptons. Offering 3 bedrooms and 2.5 bathrooms, this home is perfect for families or anyone looking for a comfortable, modern space. The private, treed backyard is a peaceful retreat, complete with a spacious deck and firepitideal for outdoor gatherings and relaxation. Inside, the main floor boasts an open-concept design with a well-appointed kitchen, cozy living room, and dining area, as well as a convenient half bath for guests. Upstairs, youll find a generously sized primary bedroom featuring a walk-in closet and ensuite, along with two additional bedrooms and a full bathroom. The finished basement extends your living space with a versatile recreation room, additional storage, and a laundry area. Close to parks, schools, shopping, and more, this home offers the perfect blend of comfort and convenience. Dont miss your chance to make it yours! (id:46923)
Property Details
| MLS® Number | E4406315 |
| Property Type | Single Family |
| Neigbourhood | The Hamptons |
| AmenitiesNearBy | Golf Course, Playground, Public Transit, Schools, Shopping |
| Features | Cul-de-sac, Park/reserve |
| Structure | Deck, Fire Pit |
Building
| BathroomTotal | 3 |
| BedroomsTotal | 3 |
| Amenities | Vinyl Windows |
| Appliances | Dishwasher, Dryer, Garage Door Opener Remote(s), Garage Door Opener, Microwave Range Hood Combo, Refrigerator, Stove, Washer, Window Coverings |
| BasementDevelopment | Finished |
| BasementType | Full (finished) |
| ConstructedDate | 2008 |
| ConstructionStyleAttachment | Semi-detached |
| FireProtection | Smoke Detectors |
| HalfBathTotal | 1 |
| HeatingType | Forced Air |
| StoriesTotal | 2 |
| SizeInterior | 1280.9053 Sqft |
| Type | Duplex |
Parking
| Attached Garage |
Land
| Acreage | No |
| LandAmenities | Golf Course, Playground, Public Transit, Schools, Shopping |
| SizeIrregular | 278.02 |
| SizeTotal | 278.02 M2 |
| SizeTotalText | 278.02 M2 |
Rooms
| Level | Type | Length | Width | Dimensions |
|---|---|---|---|---|
| Basement | Recreation Room | 6.5 m | 3.2 m | 6.5 m x 3.2 m |
| Basement | Storage | 2.2 m | 2.4 m | 2.2 m x 2.4 m |
| Basement | Laundry Room | 3.1 m | 2.2 m | 3.1 m x 2.2 m |
| Main Level | Living Room | 2.7 m | 4.6 m | 2.7 m x 4.6 m |
| Main Level | Dining Room | 3.5 m | 2.9 m | 3.5 m x 2.9 m |
| Main Level | Kitchen | 3.5 m | 3.9 m | 3.5 m x 3.9 m |
| Upper Level | Primary Bedroom | 3.3 m | 4.6 m | 3.3 m x 4.6 m |
| Upper Level | Bedroom 2 | 3.1 m | 3 m | 3.1 m x 3 m |
| Upper Level | Bedroom 3 | 2.6 m | 3.3 m | 2.6 m x 3.3 m |
https://www.realtor.ca/real-estate/27412621/21307-48-av-nw-edmonton-the-hamptons
Interested?
Contact us for more information
Michael J. Waddell
Associate
13120 St Albert Trail Nw
Edmonton, Alberta T5L 4P6













































