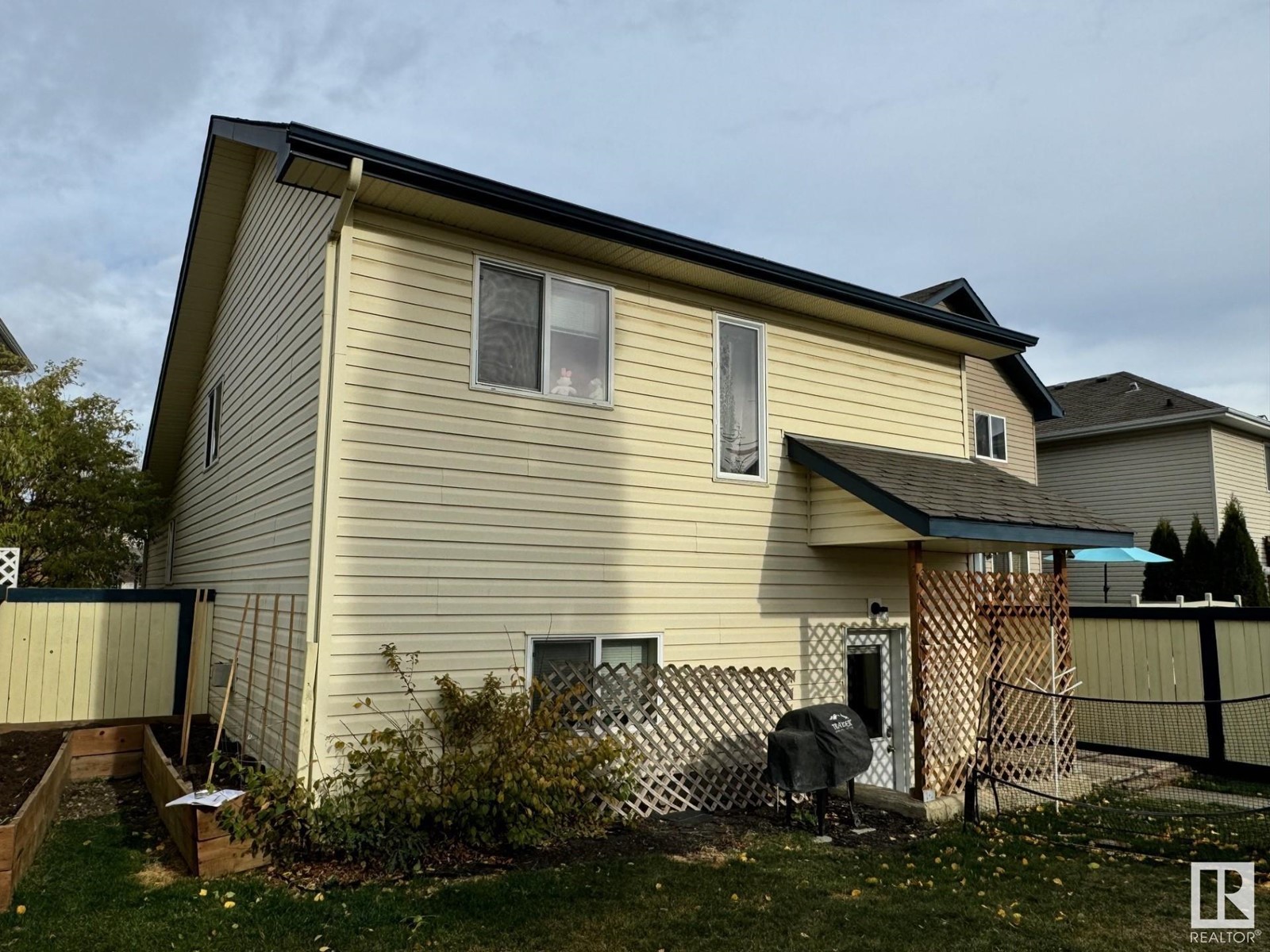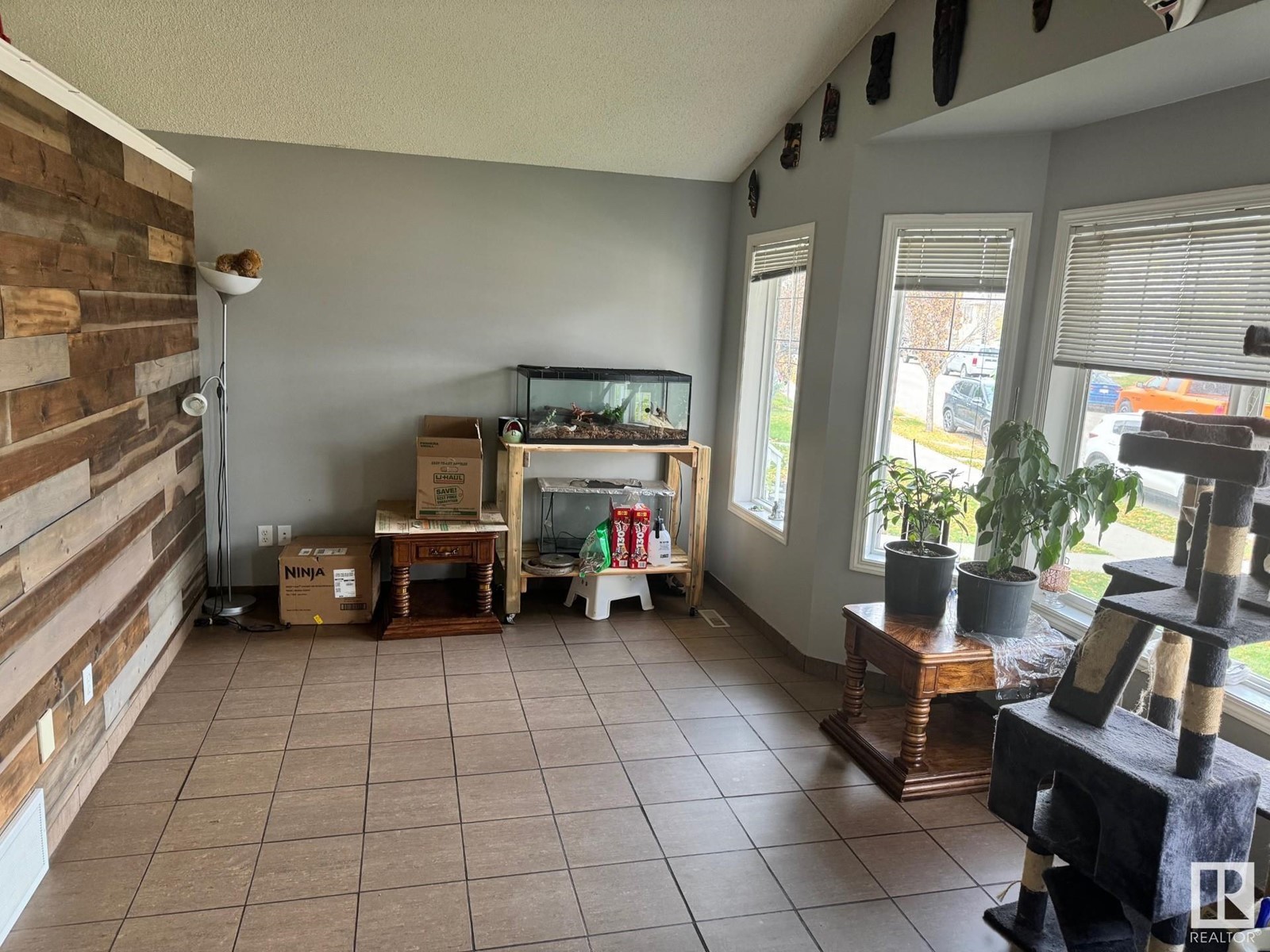21315 91 Av Nw Edmonton, Alberta T5T 6Y9
$470,888
Wonderful Split-level home FINISHED on ALL 4 levels w/ SEPARATE entrance to level 3. Sure to be impressed! Close to Anthony Henday, WEM, golf, shopping & transit. Situated on good sized lot 446 sq.m. Vaulted ceiling adds dimension. Maple hardwood floors adorn the spacious island kitchen and the dinette. Overlook the lower family room through the railings. Upstairs, the loft which is also open to the kitchen, is perfect for an office or play area for the kids! A bedroom & the master suite with walk in closet & pocket door leading to the shared 4 piece bath are waiting for you. The lower level features a spacious and bright family room with corner gas fireplace. Walkout from this level to your landscaped back yard! Laundry room, 3 piece bath & 3rd bedroom complete this level. The 4th level is developed & offers a 4th bedroom or exercise/den room & an awesome 4 piece bathroom. This separate entrance can also allow for developing a secondary suite. Lots of storage! 22 x 22 detached garage. Fenced! Must see! (id:46923)
Property Details
| MLS® Number | E4411057 |
| Property Type | Single Family |
| Neigbourhood | Suder Greens |
| Amenities Near By | Golf Course, Playground, Public Transit, Schools, Shopping |
| Features | Flat Site, Lane |
Building
| Bathroom Total | 3 |
| Bedrooms Total | 4 |
| Appliances | Dishwasher, Dryer, Garage Door Opener, Refrigerator, Stove, Washer |
| Basement Development | Finished |
| Basement Type | Full (finished) |
| Constructed Date | 2005 |
| Construction Style Attachment | Detached |
| Fire Protection | Smoke Detectors |
| Heating Type | Forced Air |
| Size Interior | 1,009 Ft2 |
| Type | House |
Parking
| Detached Garage |
Land
| Acreage | No |
| Fence Type | Fence |
| Land Amenities | Golf Course, Playground, Public Transit, Schools, Shopping |
| Size Irregular | 446.07 |
| Size Total | 446.07 M2 |
| Size Total Text | 446.07 M2 |
Rooms
| Level | Type | Length | Width | Dimensions |
|---|---|---|---|---|
| Basement | Bedroom 4 | 4.55 m | 4.28 m | 4.55 m x 4.28 m |
| Lower Level | Family Room | 4.5 m | 4.4 m | 4.5 m x 4.4 m |
| Lower Level | Bedroom 3 | 3.42 m | 2.76 m | 3.42 m x 2.76 m |
| Main Level | Living Room | 4.77 m | 3.37 m | 4.77 m x 3.37 m |
| Main Level | Dining Room | 3.2 m | 3.17 m | 3.2 m x 3.17 m |
| Main Level | Kitchen | 3.42 m | 3.2 m | 3.42 m x 3.2 m |
| Upper Level | Primary Bedroom | 4.05 m | 3.18 m | 4.05 m x 3.18 m |
| Upper Level | Bedroom 2 | 3.12 m | 2.98 m | 3.12 m x 2.98 m |
| Upper Level | Loft | 3.92 m | 3.08 m | 3.92 m x 3.08 m |
https://www.realtor.ca/real-estate/27562257/21315-91-av-nw-edmonton-suder-greens
Contact Us
Contact us for more information
Abe Sleiman
Associate
abesleiman.com/
203-14101 West Block Dr
Edmonton, Alberta T5N 1L5
(780) 456-5656

Anwar Sleiman
Associate
gorealty.ca/
203-14101 West Block Dr
Edmonton, Alberta T5N 1L5
(780) 456-5656

























