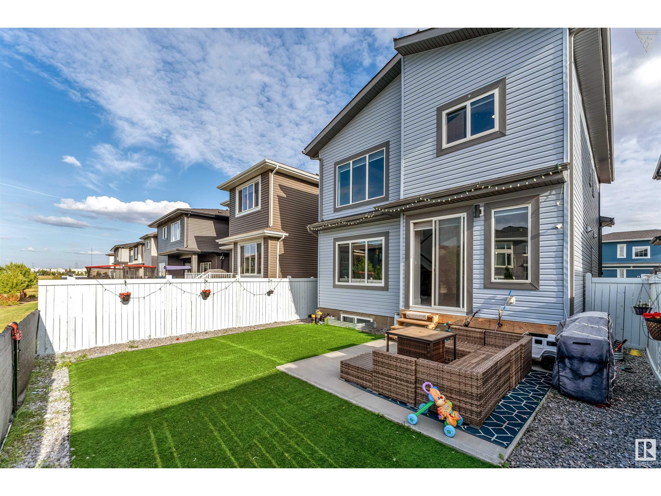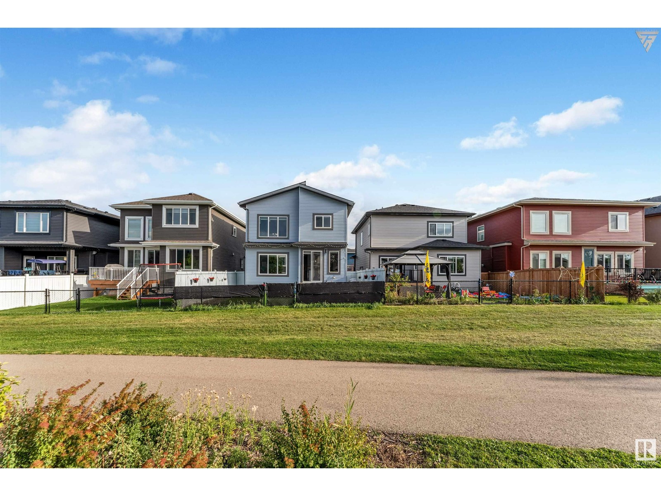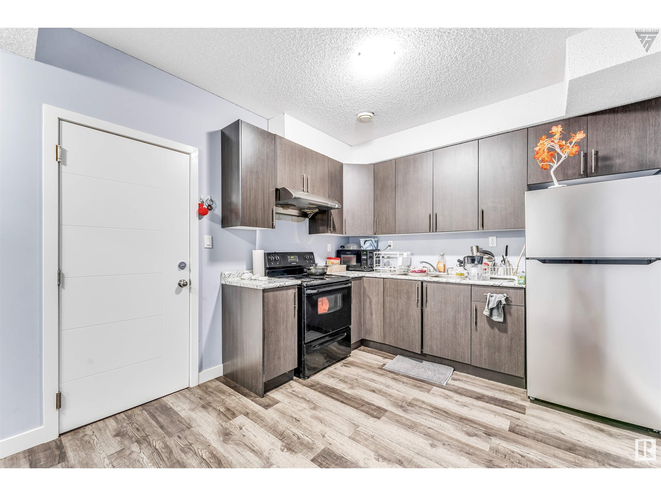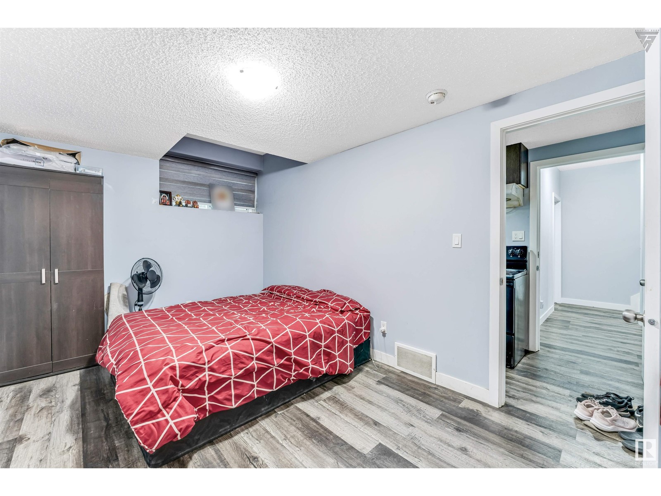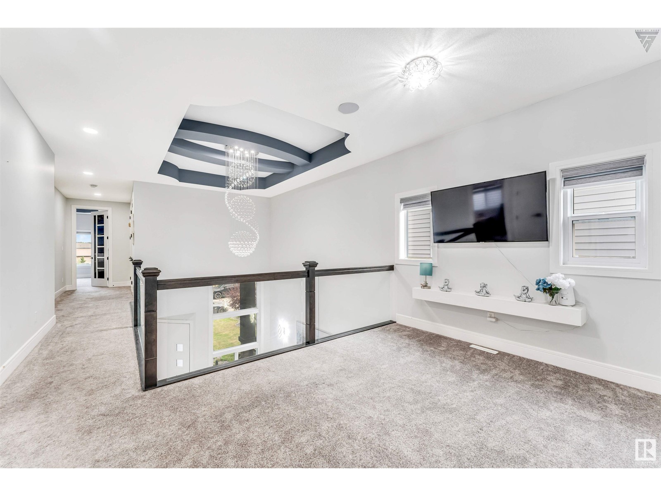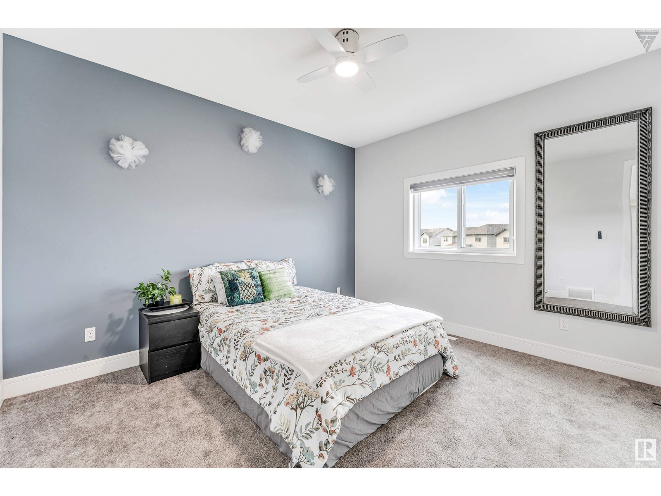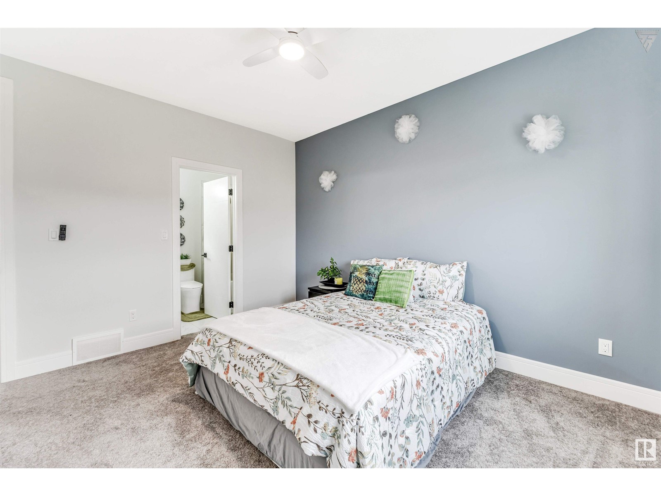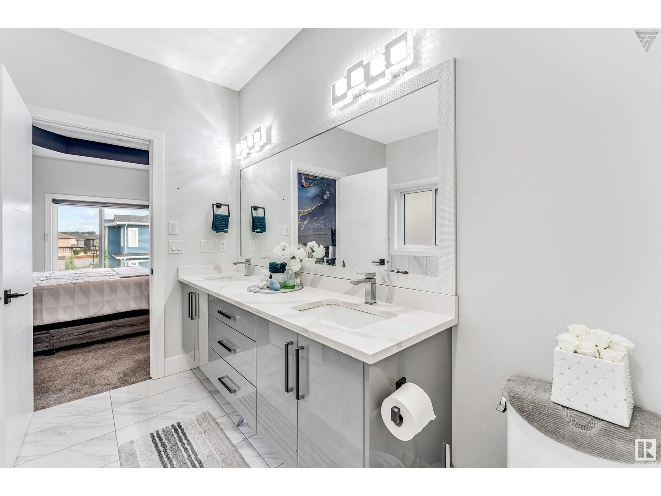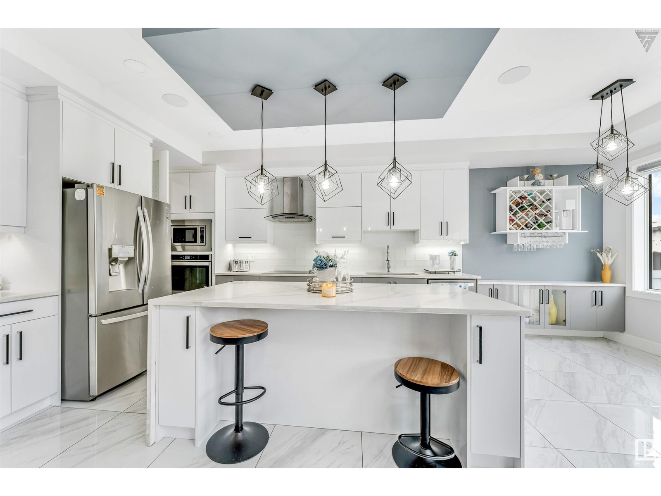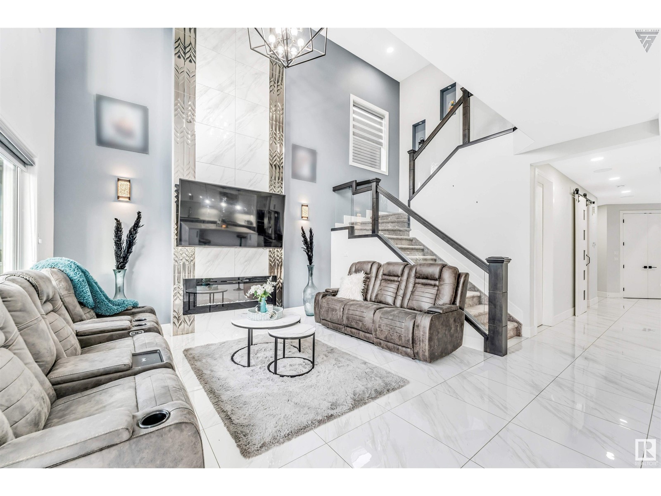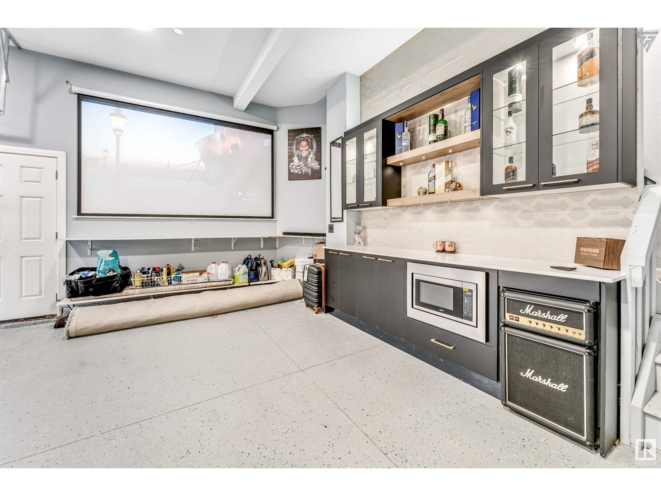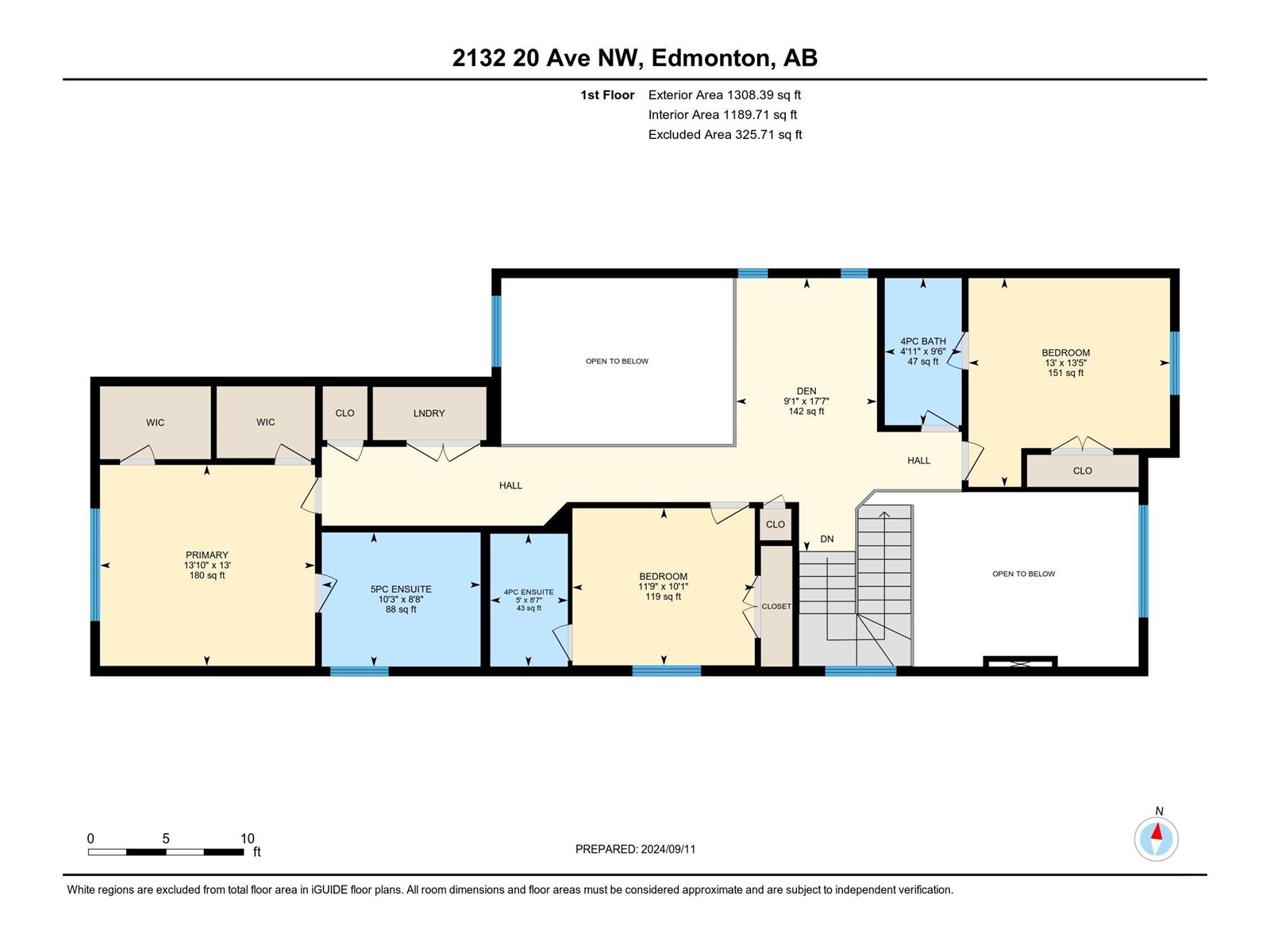2132 20 Av Nw Edmonton, Alberta T6T 2L2
$849,900
*TWO BASEMENT ALERT ( 2 BEDROOM and 1 FULL BEDROOM ) ***Step into this beautifully upgraded home nestled in the community of LAUREL. This residence offers a total of 7 Bedrooms and 6 Bathrooms, complete with 8-foot tall doors. The main floor showcases a Bedroom and Bathroom, both open to below, along with an EXTENDED Kitchen and a SPICE Kitchen. Enjoy the low-maintenance artificial turf in the backyard, and take advantage of the BUILT-IN Speakers in the home. On the upper level, you'll find a master bedroom featuring TWO closets and a LUXURIOUS 5-pc ensuite, along with 2 ADDITIONAL bedrooms, another 4-pc ensuite, a FULL bathroom, and a convenient laundry room. This property features TWO secondary suites, each with its OWN Side Entrance, SECOND Kitchen and a Laundry room. The legal secondary suite boasts TWO Bedrooms, a bathroom, while the secondary suite has a bedroom with 4-pc ensuite. You'll appreciate the extra privacy offered by the walking trail located behind the property. (id:46923)
Property Details
| MLS® Number | E4406444 |
| Property Type | Single Family |
| Neigbourhood | Laurel |
| AmenitiesNearBy | Airport, Playground, Public Transit, Schools, Shopping |
| Features | See Remarks, No Animal Home, No Smoking Home |
Building
| BathroomTotal | 6 |
| BedroomsTotal | 7 |
| Amenities | Ceiling - 9ft |
| Appliances | Dishwasher, Garage Door Opener Remote(s), Garage Door Opener, Stove, Dryer, Refrigerator, Two Stoves, Two Washers |
| BasementDevelopment | Finished |
| BasementFeatures | Suite |
| BasementType | Full (finished) |
| ConstructedDate | 2020 |
| ConstructionStyleAttachment | Detached |
| CoolingType | Central Air Conditioning |
| HeatingType | Forced Air |
| StoriesTotal | 2 |
| SizeInterior | 2464.8278 Sqft |
| Type | House |
Parking
| Attached Garage | |
| Heated Garage |
Land
| Acreage | No |
| LandAmenities | Airport, Playground, Public Transit, Schools, Shopping |
| SizeIrregular | 368.06 |
| SizeTotal | 368.06 M2 |
| SizeTotalText | 368.06 M2 |
Rooms
| Level | Type | Length | Width | Dimensions |
|---|---|---|---|---|
| Basement | Bedroom 5 | 2.92 m | 3.14 m | 2.92 m x 3.14 m |
| Basement | Bedroom 6 | 4.34 m | 2.9 m | 4.34 m x 2.9 m |
| Basement | Additional Bedroom | 3.45 m | 2.53 m | 3.45 m x 2.53 m |
| Basement | Second Kitchen | 3.08 m | 4.99 m | 3.08 m x 4.99 m |
| Basement | Utility Room | 2.76 m | 3.89 m | 2.76 m x 3.89 m |
| Main Level | Living Room | 4.38 m | 5.42 m | 4.38 m x 5.42 m |
| Main Level | Dining Room | 3.34 m | 2.1 m | 3.34 m x 2.1 m |
| Main Level | Kitchen | 3.17 m | 4.51 m | 3.17 m x 4.51 m |
| Main Level | Family Room | 4.46 m | 4.34 m | 4.46 m x 4.34 m |
| Main Level | Bedroom 4 | 3.04 m | 2.92 m | 3.04 m x 2.92 m |
| Upper Level | Den | 5.37 m | 2.77 m | 5.37 m x 2.77 m |
| Upper Level | Primary Bedroom | 3.95 m | 4.22 m | 3.95 m x 4.22 m |
| Upper Level | Bedroom 2 | 3.09 m | 3.58 m | 3.09 m x 3.58 m |
| Upper Level | Bedroom 3 | 4.1 m | 2.77 m | 4.1 m x 2.77 m |
https://www.realtor.ca/real-estate/27415146/2132-20-av-nw-edmonton-laurel
Interested?
Contact us for more information
Yad Dhillon
Associate
3018 Calgary Trail Nw
Edmonton, Alberta T6J 6V4









