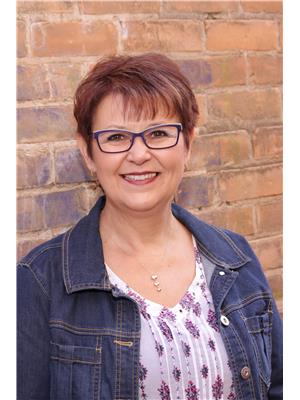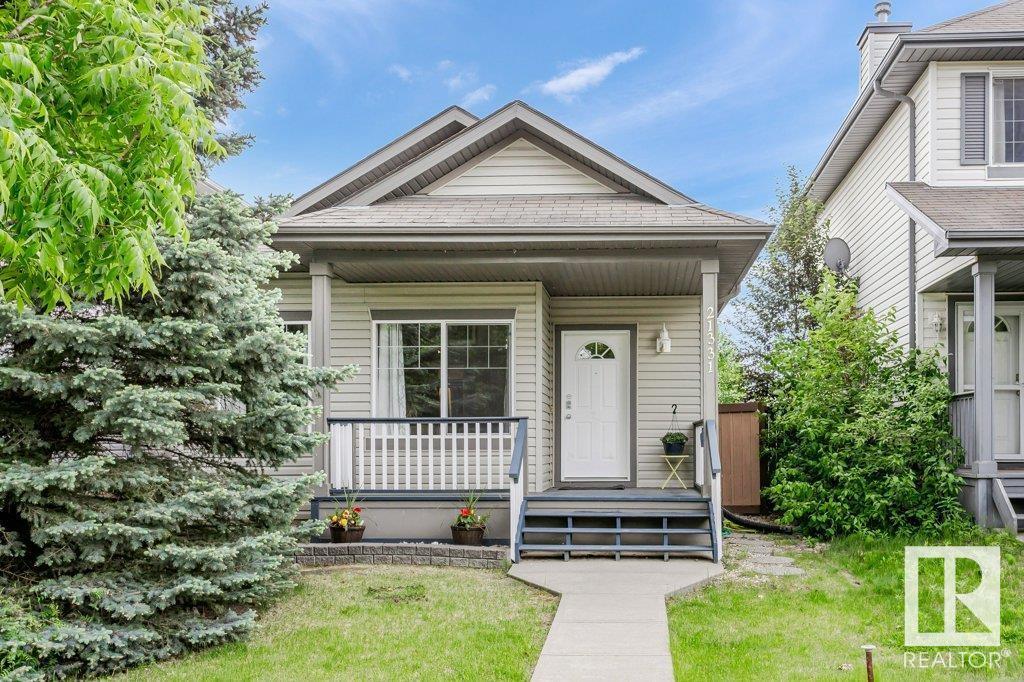21331 89 Av Nw Edmonton, Alberta T5T 6V4
$459,900
Welcome to this charming 4 level split in Suder Greens. Step inside to discover a bright and open main floor featuring a spacious living room, well-designed kitchen with ample cabinetry, generous counter space, a convenient eating bar, a walk-in pantry and dining area perfect for family meals and entertainment. Upstairs has a versatile open loft ideal for a home office, play area, or cozy reading nook. Primary bedroom offers a walk-in closet and direct access to the main bathroom and a comfortably sized second bedroom for family or guests. The fully finished third level adds more living space, complete with a large rec room, bright bathroom, and a spacious bedroom with its own walk-in closet. The fourth level is ready for your personal touch, with space for future development and a designated area for laundry and utilities. Additional highlights include a New hot water tank and AC, stainless steel appliances, double detached garage, a fenced yard with lovely fruit trees. This home is Move In Ready! (id:46923)
Property Details
| MLS® Number | E4441898 |
| Property Type | Single Family |
| Neigbourhood | Suder Greens |
| Amenities Near By | Golf Course, Public Transit |
| Features | Lane, Exterior Walls- 2x6", No Smoking Home |
| Structure | Deck |
Building
| Bathroom Total | 2 |
| Bedrooms Total | 3 |
| Appliances | Dishwasher, Dryer, Garage Door Opener, Stove, Washer |
| Basement Development | Partially Finished |
| Basement Type | Full (partially Finished) |
| Constructed Date | 2003 |
| Construction Style Attachment | Detached |
| Cooling Type | Central Air Conditioning |
| Fire Protection | Smoke Detectors |
| Heating Type | Forced Air |
| Size Interior | 1,100 Ft2 |
| Type | House |
Parking
| Detached Garage |
Land
| Acreage | No |
| Fence Type | Fence |
| Land Amenities | Golf Course, Public Transit |
| Size Irregular | 354.06 |
| Size Total | 354.06 M2 |
| Size Total Text | 354.06 M2 |
Rooms
| Level | Type | Length | Width | Dimensions |
|---|---|---|---|---|
| Lower Level | Bedroom 3 | 3.3 m | 3.2 m | 3.3 m x 3.2 m |
| Lower Level | Recreation Room | 5.86 m | 6.09 m | 5.86 m x 6.09 m |
| Main Level | Living Room | 4.27 m | 4.29 m | 4.27 m x 4.29 m |
| Main Level | Dining Room | 3.94 m | 3.59 m | 3.94 m x 3.59 m |
| Main Level | Kitchen | 3.42 m | 4.15 m | 3.42 m x 4.15 m |
| Upper Level | Family Room | 4.63 m | 3.82 m | 4.63 m x 3.82 m |
| Upper Level | Primary Bedroom | 3.65 m | 3.65 m x Measurements not available | |
| Upper Level | Bedroom 2 | 3.65 m | 2.95 m | 3.65 m x 2.95 m |
https://www.realtor.ca/real-estate/28457344/21331-89-av-nw-edmonton-suder-greens
Contact Us
Contact us for more information

Marianne Horvat
Associate
(780) 432-6513
www.tntrealestate.ca/
www.facebook.com/MarianneHorvatRealEstate/
www.linkedin.com/in/marianne-horvat-6581b734/
2852 Calgary Tr Nw
Edmonton, Alberta T6J 6V7
(780) 485-5005
(780) 432-6513























































