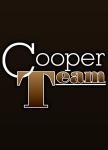2134 37 Av Nw Edmonton, Alberta T6T 1S2
$439,000
Custom built 4 level split home is waiting for you located in the friendly neighbourhood of Wildrose. This Gem has been extremely well maintained, plenty of upgrades, one of a kind that has desirable unique features. The incredible large living room with vaulted ceiling accompanied with a huge bright kitchen filled with natural light, ensures this home has more than ample room for daily living or those special celebrations. On the Upper level a office/bonus area is open to the living room below. Completing the upper level is a 4 pc main bath, Primary bedroom with large walk-in closet a 3 pc ensuite with a double shower. Making your way to the basement you will find large laundry room with roughed-in plumbing for future bathroom as well as a large room that has great Potential for a bedroom with a potential walk-in closet. Outside you will find a HUGE back yard a large deck, O/S Double 26x26 Garage. Upgrades include newer shingles 2023 newer vinyl plank flooring newer triple pane vinyl windows & doors 2022 (id:46923)
Property Details
| MLS® Number | E4449192 |
| Property Type | Single Family |
| Neigbourhood | Wild Rose |
| Amenities Near By | Golf Course, Public Transit, Schools, Shopping |
| Features | See Remarks, Lane, Exterior Walls- 2x6", No Smoking Home |
| Parking Space Total | 5 |
| Structure | Deck |
Building
| Bathroom Total | 2 |
| Bedrooms Total | 1 |
| Amenities | Vinyl Windows |
| Appliances | Dishwasher, Dryer, Garage Door Opener Remote(s), Garage Door Opener, Hood Fan, Refrigerator, Storage Shed, Stove, Washer, Window Coverings |
| Basement Development | Partially Finished |
| Basement Type | Full (partially Finished) |
| Constructed Date | 2001 |
| Construction Style Attachment | Detached |
| Cooling Type | Central Air Conditioning |
| Heating Type | Forced Air |
| Size Interior | 1,309 Ft2 |
| Type | House |
Parking
| Detached Garage | |
| Oversize | |
| R V |
Land
| Acreage | No |
| Fence Type | Fence |
| Land Amenities | Golf Course, Public Transit, Schools, Shopping |
| Size Irregular | 718.51 |
| Size Total | 718.51 M2 |
| Size Total Text | 718.51 M2 |
Rooms
| Level | Type | Length | Width | Dimensions |
|---|---|---|---|---|
| Above | Dining Room | 2.06 m | 5.5 m | 2.06 m x 5.5 m |
| Above | Kitchen | 4.32 m | 5.54 m | 4.32 m x 5.54 m |
| Basement | Other | 3.71 m | 3.13 m | 3.71 m x 3.13 m |
| Basement | Laundry Room | 2.45 m | 1.76 m | 2.45 m x 1.76 m |
| Main Level | Living Room | 6.39 m | 7.96 m | 6.39 m x 7.96 m |
| Upper Level | Primary Bedroom | 3.86 m | 3.38 m | 3.86 m x 3.38 m |
| Upper Level | Bonus Room | 3.83 m | 2.41 m | 3.83 m x 2.41 m |
https://www.realtor.ca/real-estate/28642883/2134-37-av-nw-edmonton-wild-rose
Contact Us
Contact us for more information

Corey N. Cooper
Associate
www.cooperteam.ca/
twitter.com/CoreyCo97479991
business.facebook.com/thecooperteamrealestate/
www.linkedin.com/in/corey-cooper-8b981330/
101-37 Athabascan Ave
Sherwood Park, Alberta T8A 4H3
(780) 464-7700
www.maxwelldevonshirerealty.com/

Jeff Taylor
Associate
www.rjefftaylor.ca/
101-37 Athabascan Ave
Sherwood Park, Alberta T8A 4H3
(780) 464-7700
www.maxwelldevonshirerealty.com/













































































