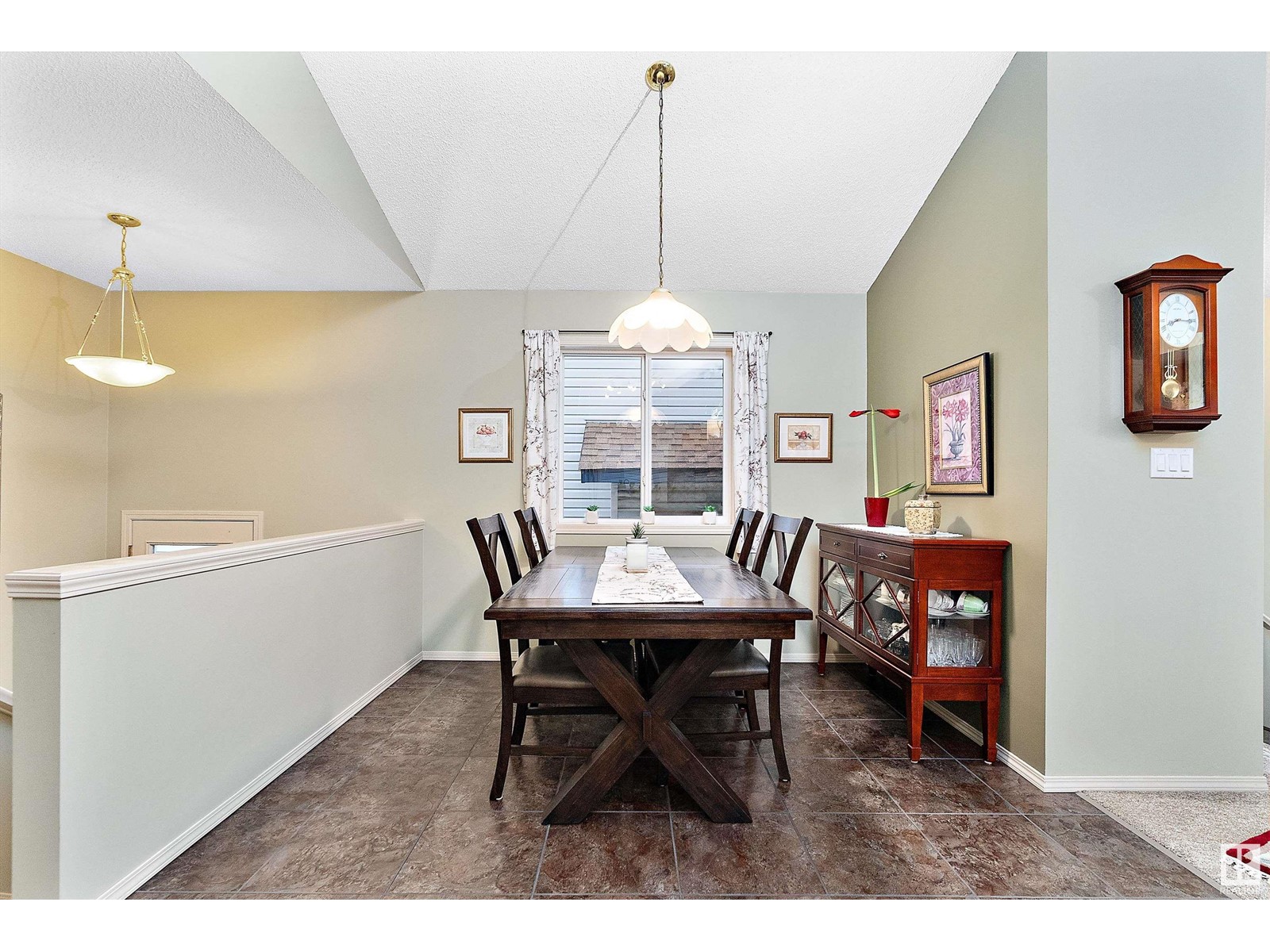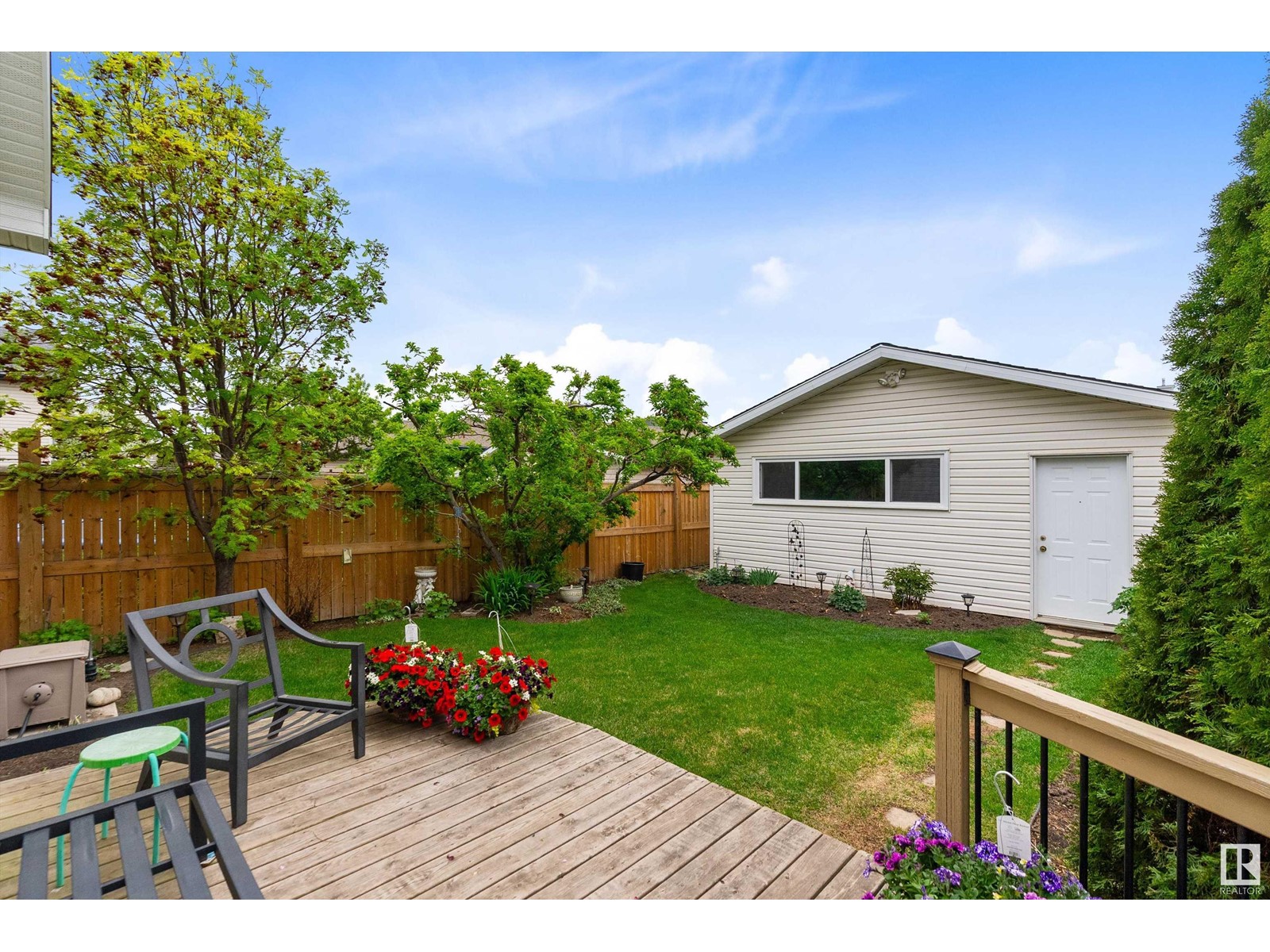21340 88 Av Nw Edmonton, Alberta T5T 6V1
$464,888
Welcome to Suder Greens! This bright, spacious bi-level offers over 2,100 sq ft of functional living space with 3 bedrooms & 2 full baths. Enjoy abundant natural light thanks to oversized windows on both levels—a hallmark of the bi-level design. The main floor features a generous living room, open dining area, and a well-laid-out kitchen. Step outside to a beautifully landscaped yard with mature trees, flower beds, garden box, and a ground-level deck—perfect for morning coffee or summer evenings. A second deck runs along the side of the home, attached to both the house and fence for added utility. The oversized primary bedroom features a large window overlooking the tranquil backyard. Downstairs, you'll find a large family room, additional bedroom, full bath, and laundry—brightened by large windows for a spacious feel. Walking distance to parks, trails, schools, golf, and transit, with quick access to West Edmonton Mall, Whitemud Drive, and Anthony Henday. This immaculately maintained home could be yours! (id:46923)
Open House
This property has open houses!
1:30 pm
Ends at:4:00 pm
Property Details
| MLS® Number | E4436919 |
| Property Type | Single Family |
| Neigbourhood | Suder Greens |
| Amenities Near By | Playground, Public Transit, Schools, Shopping |
| Features | See Remarks, Flat Site, Lane, No Animal Home, No Smoking Home |
| Structure | Deck |
Building
| Bathroom Total | 2 |
| Bedrooms Total | 3 |
| Appliances | Dishwasher, Dryer, Hood Fan, Refrigerator, Stove, Washer |
| Architectural Style | Bi-level |
| Basement Development | Finished |
| Basement Type | Full (finished) |
| Ceiling Type | Vaulted |
| Constructed Date | 2003 |
| Construction Style Attachment | Detached |
| Fire Protection | Smoke Detectors |
| Heating Type | Forced Air |
| Size Interior | 1,132 Ft2 |
| Type | House |
Parking
| Detached Garage |
Land
| Acreage | No |
| Fence Type | Fence |
| Land Amenities | Playground, Public Transit, Schools, Shopping |
| Size Irregular | 354.05 |
| Size Total | 354.05 M2 |
| Size Total Text | 354.05 M2 |
Rooms
| Level | Type | Length | Width | Dimensions |
|---|---|---|---|---|
| Basement | Family Room | 7.68 m | 3.7 m | 7.68 m x 3.7 m |
| Basement | Bedroom 3 | 4.34 m | 6.07 m | 4.34 m x 6.07 m |
| Basement | Laundry Room | 2.25 m | 2.92 m | 2.25 m x 2.92 m |
| Main Level | Living Room | 4.12 m | 4.76 m | 4.12 m x 4.76 m |
| Main Level | Dining Room | 2.94 m | 3.32 m | 2.94 m x 3.32 m |
| Main Level | Kitchen | 2.96 m | 2.94 m | 2.96 m x 2.94 m |
| Main Level | Primary Bedroom | 3.79 m | 4.76 m | 3.79 m x 4.76 m |
| Main Level | Bedroom 2 | 3.65 m | 2.69 m | 3.65 m x 2.69 m |
https://www.realtor.ca/real-estate/28325383/21340-88-av-nw-edmonton-suder-greens
Contact Us
Contact us for more information

Stephen H. Lau
Associate
(780) 447-1695
youtu.be/DgsymWziIsA
www.youtube.com/embed/DgsymWziIsA
www.edmontonhomepros.ca/
www.twitter.com/edmhomepros
www.facebook.com/YEGpros
www.linkedin.com/in/stephenlau
www.instagram.com/edmhomepros_yeg
youtu.be/DgsymWziIsA
201-5607 199 St Nw
Edmonton, Alberta T6M 0M8
(780) 481-2950
(780) 481-1144






















































