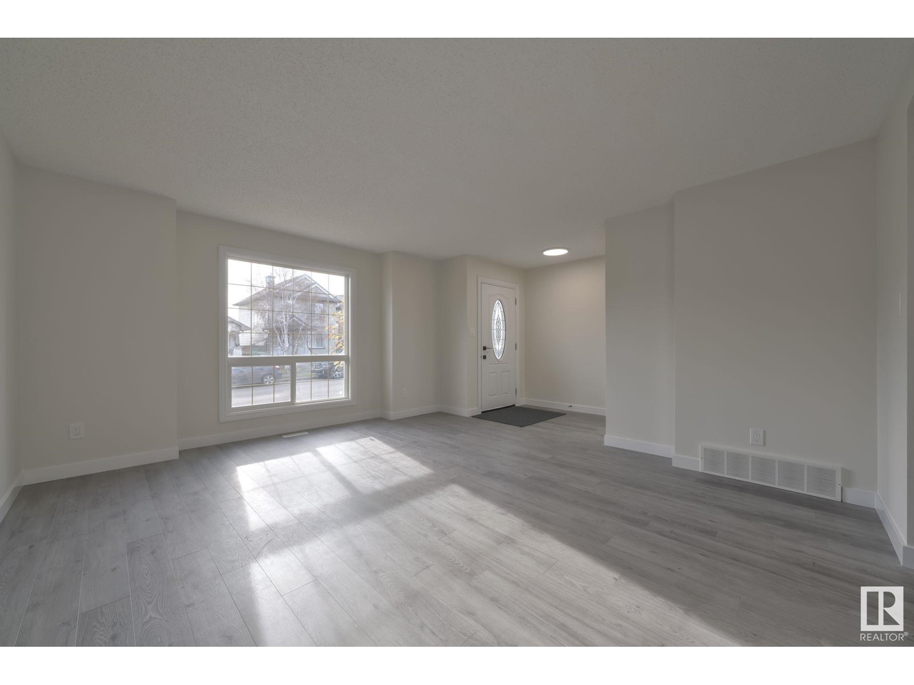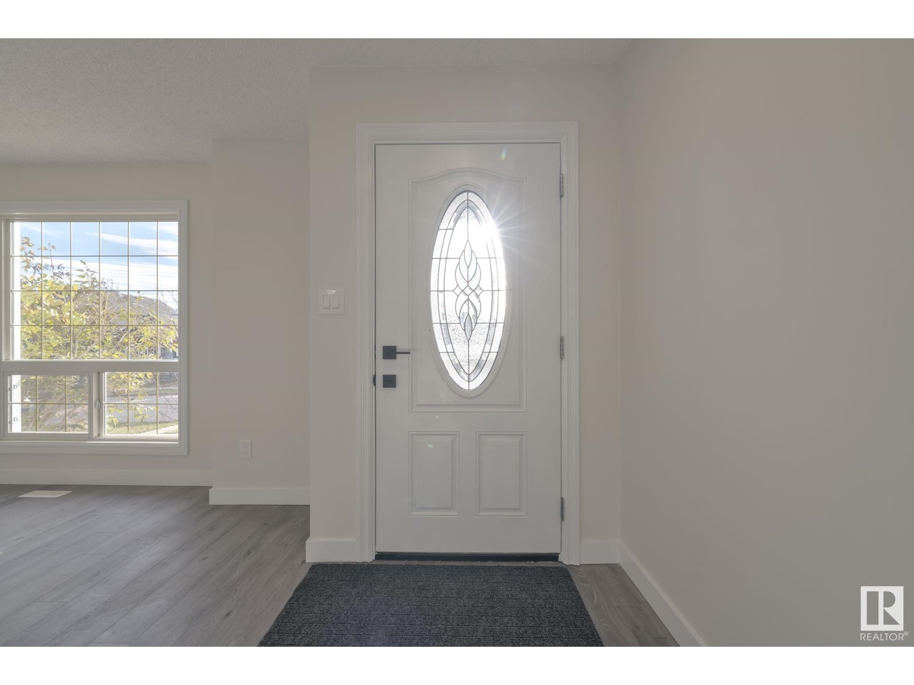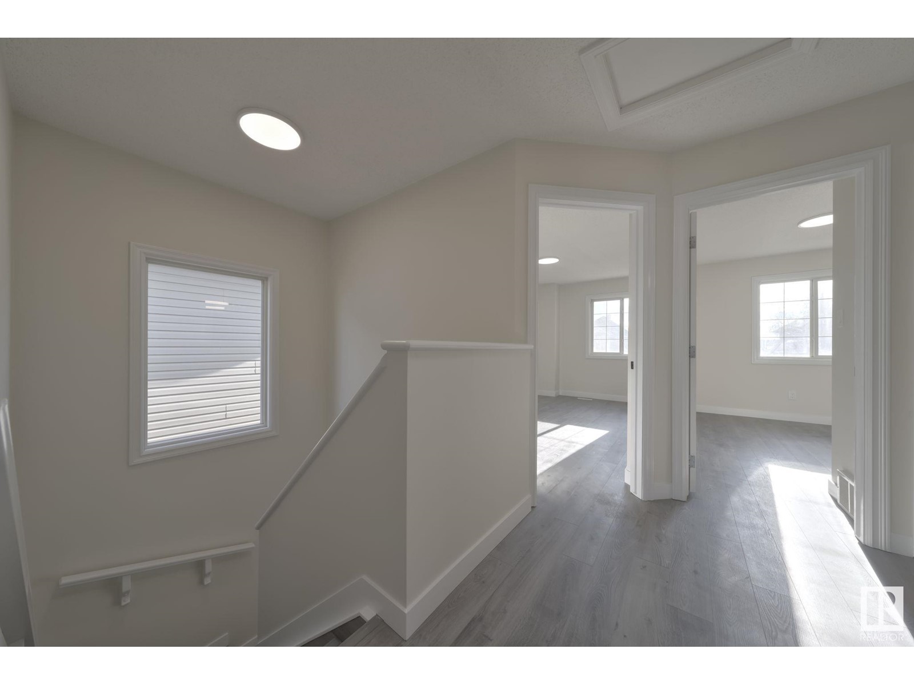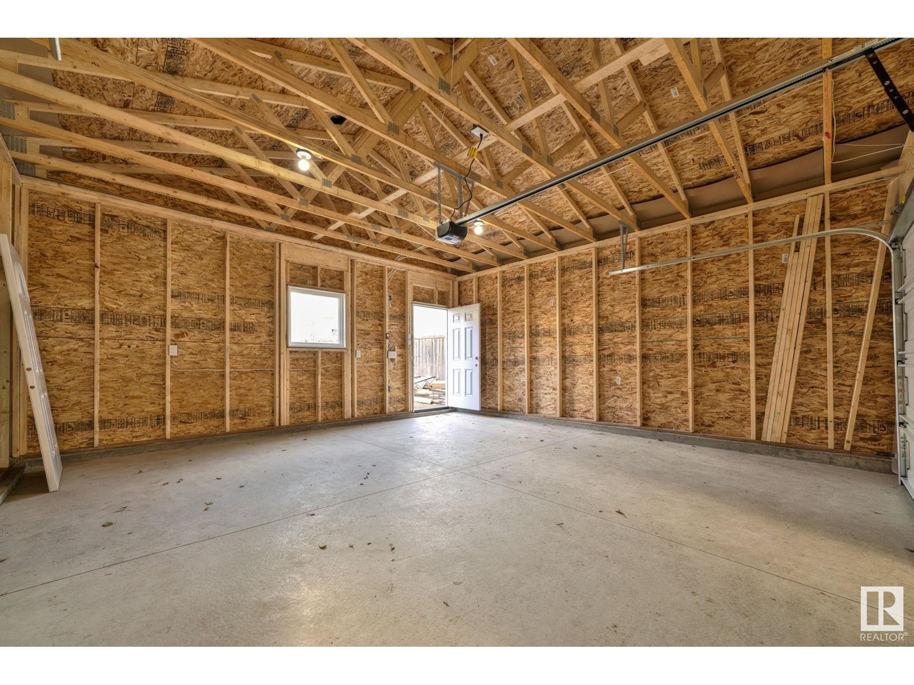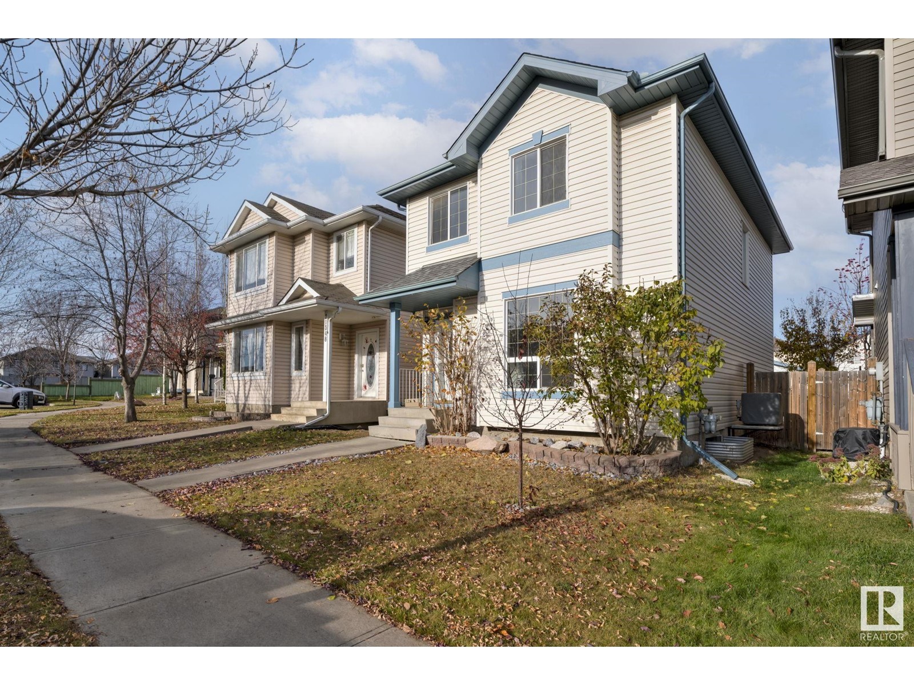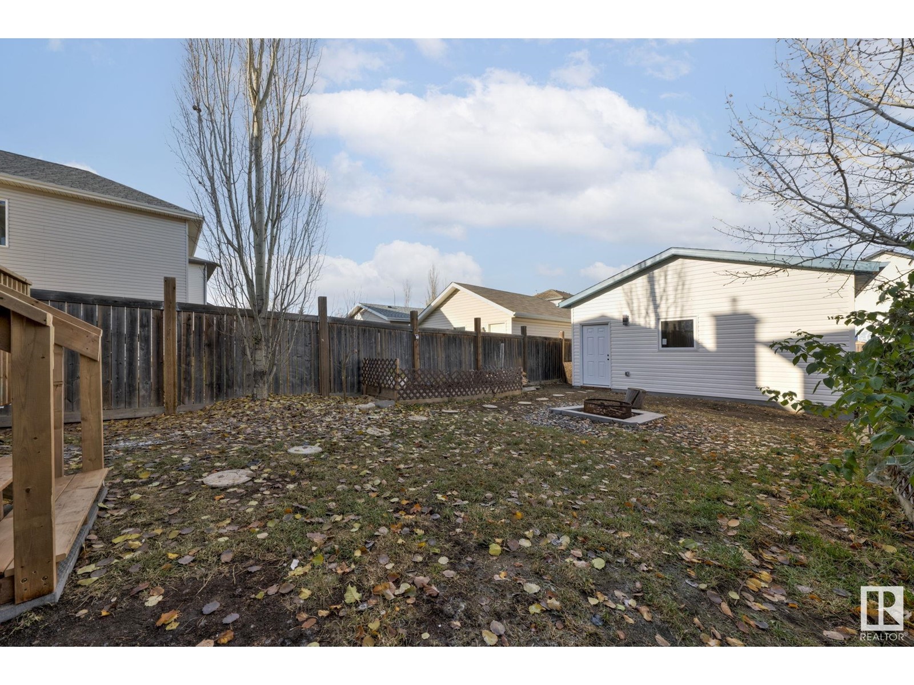21344 91 Av Nw Edmonton, Alberta T5T 6Y9
$469,900
RENOVATED, 1442sqft, 2 Storey Home in west end Community of Lewis Estates. This home has been substantially upgraded with a BRAND NEW KITCHEN with Quartz Countertops & undermount S/S sink, Mosaic tile Backsplash & Brand NEW LG S/S Fridge, Stove & Microwave Hoodfan. NEW Garage, built Oct 2024 with permits, has tall interior ceilings & New Garage door & opener. NEW Rear Deck built Oct 2024 with Permits. NEW Shingles(Oct 2024). NEW Vinyl Plank Flooring throughout including stairs(NO Carpet). NEW PAINT throughout, NEW Baseboards, NEW LED LIGHTING & Decora switches/plugs Throughout. NEW Plumbing Fixtures Throughout. NEW Bathroom Vanities with Quartz Countertops & undermount Sinks. A total of 3 spacious bedrooms up and 2.5 bathrooms. A large backyard with firepit. CENTRAL A/C. Walking distance to schools, public transportation & shopping including Costco. Easy access to newly anticipated REC Centre and LRT Station. This home will not disappoint. (id:46923)
Property Details
| MLS® Number | E4413217 |
| Property Type | Single Family |
| Neigbourhood | Suder Greens |
| AmenitiesNearBy | Golf Course, Playground, Public Transit, Schools, Shopping |
| Features | Cul-de-sac, Lane |
| Structure | Deck, Fire Pit |
Building
| BathroomTotal | 3 |
| BedroomsTotal | 3 |
| Appliances | Dishwasher, Dryer, Garage Door Opener Remote(s), Garage Door Opener, Microwave Range Hood Combo, Refrigerator, Stove, Washer |
| BasementDevelopment | Partially Finished |
| BasementType | Full (partially Finished) |
| ConstructedDate | 2005 |
| ConstructionStyleAttachment | Detached |
| CoolingType | Central Air Conditioning |
| FireProtection | Smoke Detectors |
| HalfBathTotal | 1 |
| HeatingType | Forced Air |
| StoriesTotal | 2 |
| SizeInterior | 1442.1487 Sqft |
| Type | House |
Parking
| Detached Garage |
Land
| Acreage | No |
| LandAmenities | Golf Course, Playground, Public Transit, Schools, Shopping |
| SizeIrregular | 330.99 |
| SizeTotal | 330.99 M2 |
| SizeTotalText | 330.99 M2 |
Rooms
| Level | Type | Length | Width | Dimensions |
|---|---|---|---|---|
| Main Level | Living Room | 4.26 m | 4.81 m | 4.26 m x 4.81 m |
| Main Level | Dining Room | 3.18 m | 3.48 m | 3.18 m x 3.48 m |
| Main Level | Kitchen | 2.61 m | 4.05 m | 2.61 m x 4.05 m |
| Upper Level | Primary Bedroom | 4.17 m | 3.54 m | 4.17 m x 3.54 m |
| Upper Level | Bedroom 2 | 2.94 m | 4.89 m | 2.94 m x 4.89 m |
| Upper Level | Bedroom 3 | 2.83 m | 3.73 m | 2.83 m x 3.73 m |
https://www.realtor.ca/real-estate/27635144/21344-91-av-nw-edmonton-suder-greens
Interested?
Contact us for more information
Tony T. Estephan
Associate
302-5083 Windermere Blvd Sw
Edmonton, Alberta T6W 0J5



















