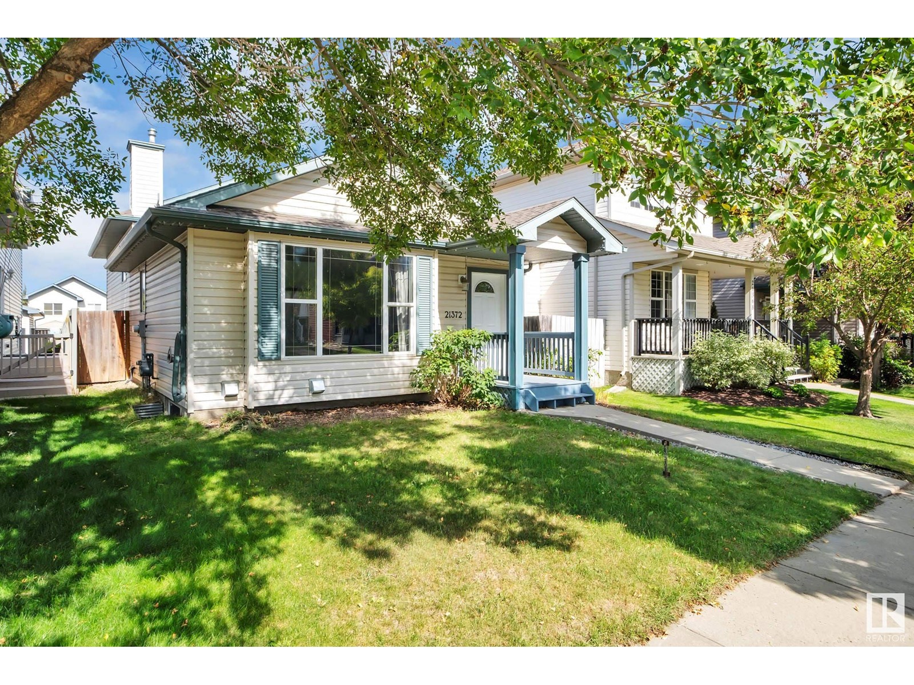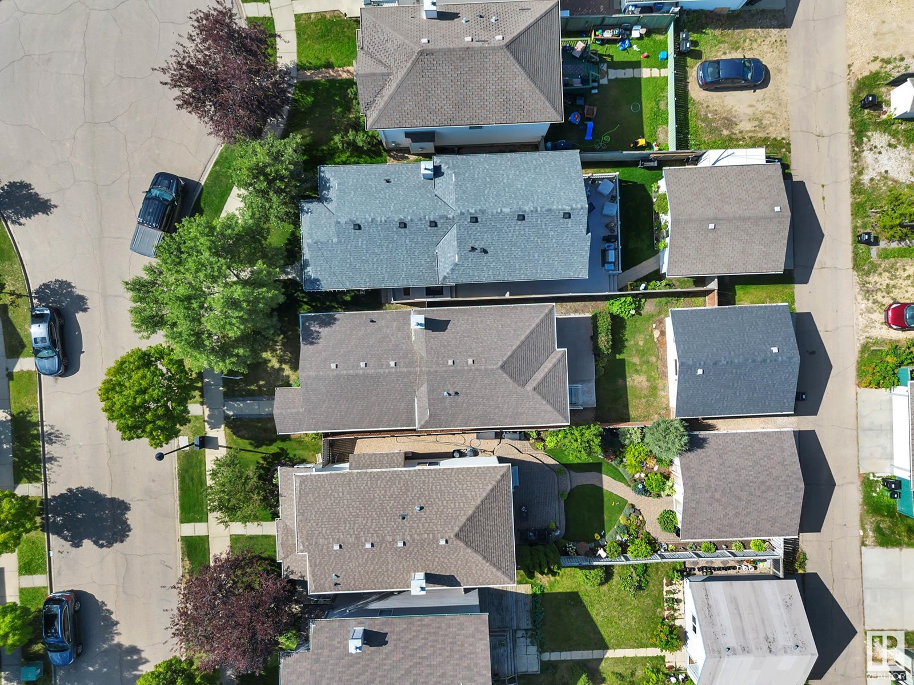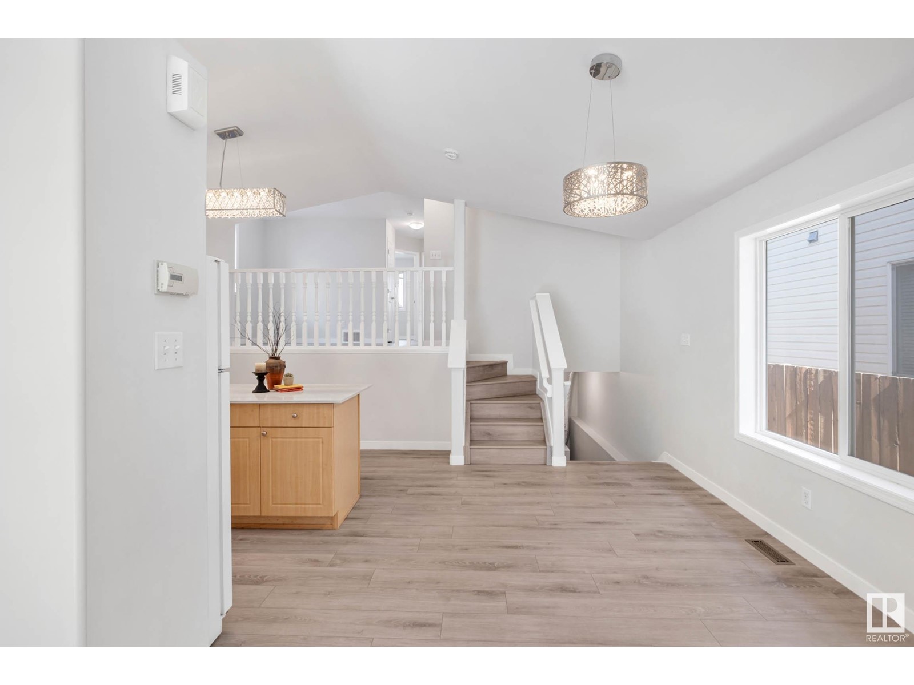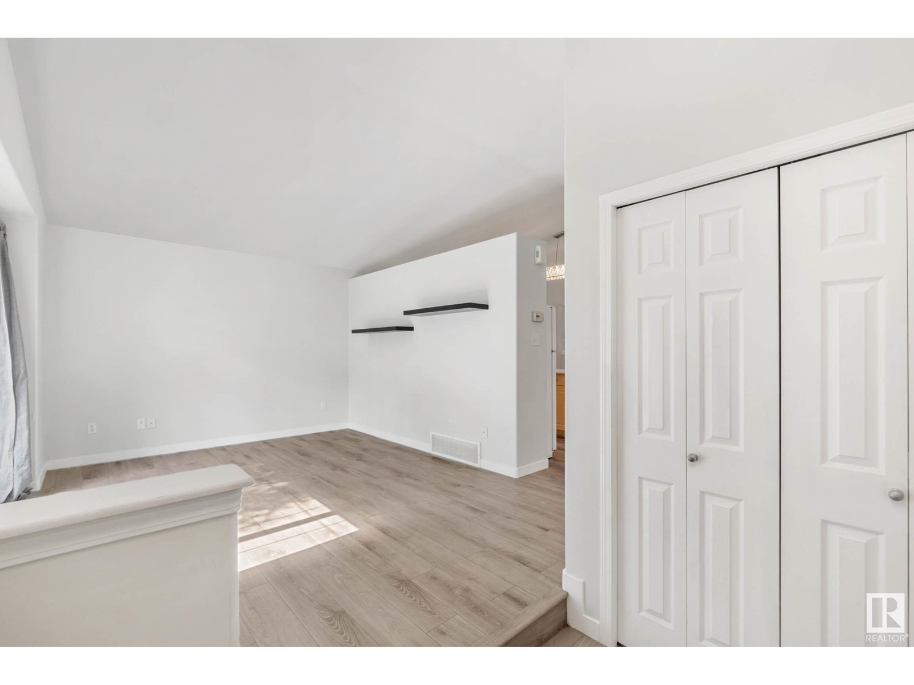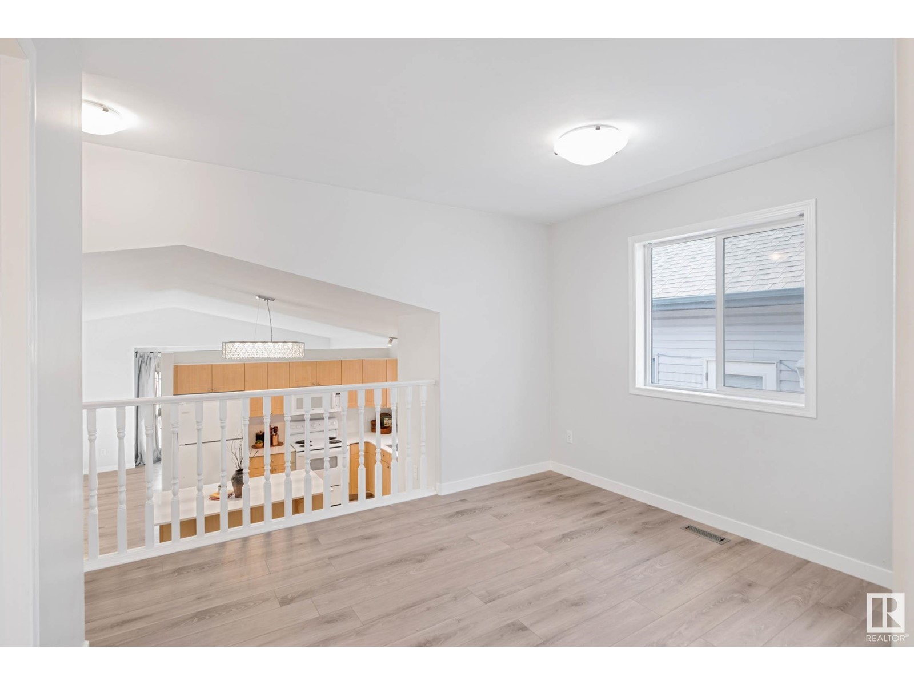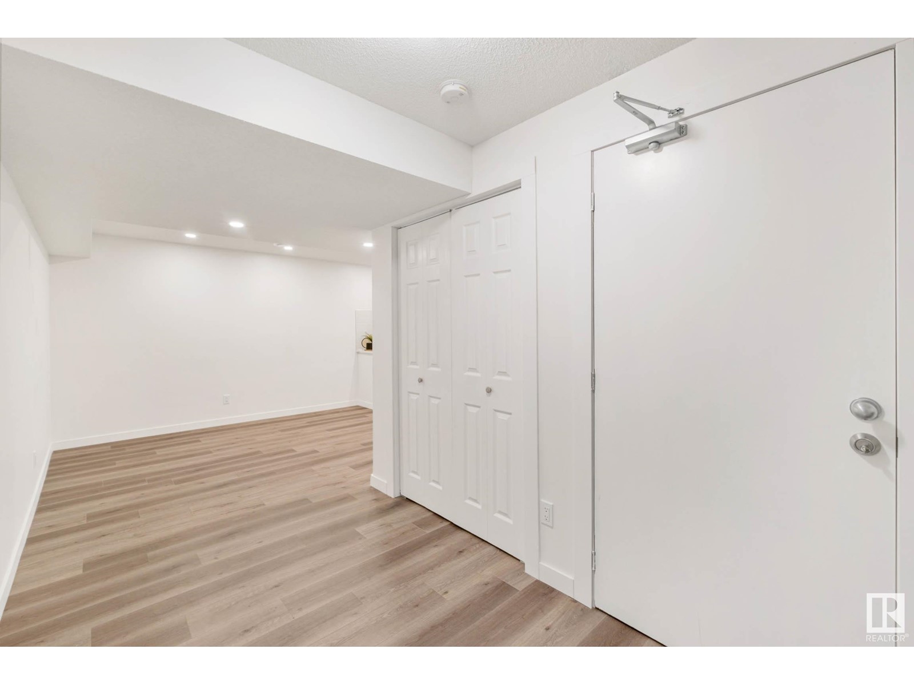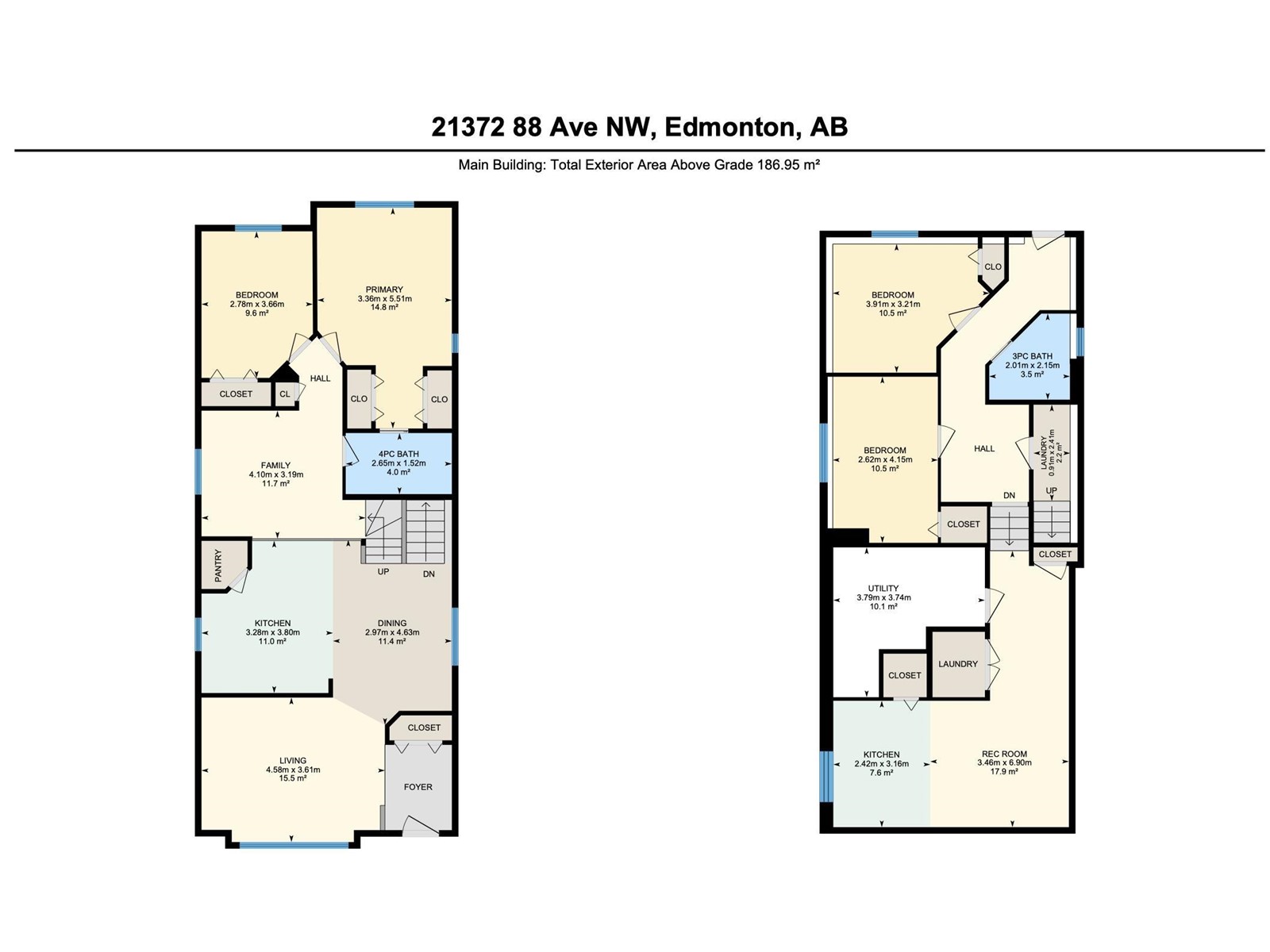21372 88 Av Nw Edmonton, Alberta T5T 6V1
$520,000
ENDLESS POTENTIAL in Suder Greens with this 4-level split, 2 BEDROOM LEGAL SUITE with Rockwool sound proofing ceiling done in 2023. Additional updates in home include, new ventilation and heating system, 2 new furnaces, a new 60 Gallon HWT, vinyl plank flooring in 2021 & roof in 2014. This is an amazing opportunity for investors or multi-gen families that require private space. Great floor plan, large picture windows & vaulted ceilings allow great flow of natural light through home. Charming main level kitchen showcases center island, corner pantry & dining area. A few steps up, you are greeting with cozy family room, 2 bedrooms & 4 pc bath. (Primary suite has walk-thru access to WIC & bath via pocket door). Separate back entrance welcomes you to the basement suite with everything you need to live comfortably. An oversized 22x22 detached garage, fully fenced yard in a cul de sac with awesome vinyl deck to enjoy the fall season. Move in ready! DON'T MISS OUT!! (id:46923)
Property Details
| MLS® Number | E4405127 |
| Property Type | Single Family |
| Neigbourhood | Suder Greens |
| AmenitiesNearBy | Golf Course, Playground, Public Transit, Schools, Shopping |
| CommunityFeatures | Public Swimming Pool |
| Features | Cul-de-sac, Park/reserve, Lane |
| Structure | Deck |
Building
| BathroomTotal | 2 |
| BedroomsTotal | 4 |
| Amenities | Vinyl Windows |
| Appliances | Dishwasher, Dryer, Hood Fan, Washer, Refrigerator, Two Stoves |
| BasementDevelopment | Finished |
| BasementFeatures | Suite |
| BasementType | Full (finished) |
| CeilingType | Vaulted |
| ConstructedDate | 2003 |
| ConstructionStyleAttachment | Detached |
| FireProtection | Smoke Detectors |
| HeatingType | Forced Air |
| SizeInterior | 2012.313 Sqft |
| Type | House |
Parking
| Detached Garage | |
| Oversize |
Land
| Acreage | No |
| FenceType | Fence |
| LandAmenities | Golf Course, Playground, Public Transit, Schools, Shopping |
| SizeIrregular | 354.01 |
| SizeTotal | 354.01 M2 |
| SizeTotalText | 354.01 M2 |
Rooms
| Level | Type | Length | Width | Dimensions |
|---|---|---|---|---|
| Basement | Bedroom 3 | 2.62 m | 4.15 m | 2.62 m x 4.15 m |
| Basement | Bedroom 4 | 3.91 m | 3.21 m | 3.91 m x 3.21 m |
| Basement | Second Kitchen | 2.42 m | 3.16 m | 2.42 m x 3.16 m |
| Basement | Laundry Room | 0.91 m | 2.41 m | 0.91 m x 2.41 m |
| Basement | Recreation Room | 3.46 m | 6.9 m | 3.46 m x 6.9 m |
| Basement | Utility Room | 3.79 m | 3.74 m | 3.79 m x 3.74 m |
| Main Level | Living Room | 4.58 m | 3.61 m | 4.58 m x 3.61 m |
| Main Level | Dining Room | 2.97 m | 4.63 m | 2.97 m x 4.63 m |
| Main Level | Kitchen | 3.28 m | 3.8 m | 3.28 m x 3.8 m |
| Main Level | Family Room | 4.1 m | 3.19 m | 4.1 m x 3.19 m |
| Main Level | Primary Bedroom | 3.36 m | 5.51 m | 3.36 m x 5.51 m |
| Main Level | Bedroom 2 | 2.78 m | 3.66 m | 2.78 m x 3.66 m |
https://www.realtor.ca/real-estate/27375910/21372-88-av-nw-edmonton-suder-greens
Interested?
Contact us for more information
Christy M. Cantera
Associate
100-10328 81 Ave Nw
Edmonton, Alberta T6E 1X2
Sheri Lukawesky
Associate
100-10328 81 Ave Nw
Edmonton, Alberta T6E 1X2



