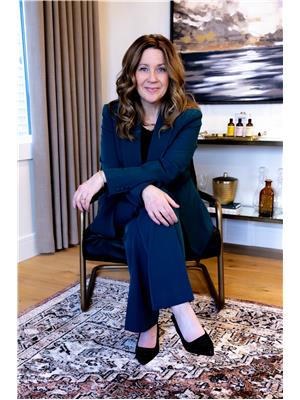21376 88 Av Nw Edmonton, Alberta T5T 6V1
$449,900
Very well kept, ORIGINAL OWNER 4-level split in a quiet cul-de-sac in desirable neighborhood of Suder Greens! This 4-bdrm, 2 full-bath home offers over 2,100 sq ft of well-designed living space—perfect for families. Enjoy a bright, open concept layout with spacious living areas across four levels. Home also features built in central vac! Step outside on to a great deck with natural gas for BBQ—ideal for relaxing or entertaining—set in a cozy, low-maintenance backyard. The oversized double detached garage with gas line for future garage heater as well as back lane access adds convenience and storage. Located in a family-friendly neighborhood close to parks, shopping, restaurants, and schools. This affordable West Edmonton gem combines comfort, space, and location. Walking distance to parks, trails, schools, golf, and transit, with quick access to West Edmonton Mall, Whitemud Drive, and Anthony Henday. This immaculately maintained home could be yours, don’t miss your chance to call it home! Shows 10/10 (id:46923)
Property Details
| MLS® Number | E4450648 |
| Property Type | Single Family |
| Neigbourhood | Suder Greens |
| Amenities Near By | Golf Course, Playground, Shopping |
| Features | Lane |
| Structure | Deck, Porch |
Building
| Bathroom Total | 2 |
| Bedrooms Total | 4 |
| Appliances | Dishwasher, Dryer, Garage Door Opener Remote(s), Garage Door Opener, Hood Fan, Microwave, Refrigerator, Stove, Central Vacuum, Washer, Window Coverings |
| Basement Development | Finished |
| Basement Type | Full (finished) |
| Constructed Date | 2004 |
| Construction Style Attachment | Detached |
| Heating Type | Forced Air |
| Size Interior | 1,092 Ft2 |
| Type | House |
Parking
| Detached Garage |
Land
| Acreage | No |
| Fence Type | Fence |
| Land Amenities | Golf Course, Playground, Shopping |
Rooms
| Level | Type | Length | Width | Dimensions |
|---|---|---|---|---|
| Lower Level | Family Room | 14'5" x 13'2" | ||
| Lower Level | Bedroom 3 | 9' x 10'10" | ||
| Lower Level | Bedroom 4 | 14'9" x 12'11 | ||
| Lower Level | Laundry Room | 5'3" x 7'2" | ||
| Main Level | Living Room | 14' x 12' | ||
| Main Level | Dining Room | 7'5" x 13' | ||
| Main Level | Kitchen | 13'7" x 11'6" | ||
| Upper Level | Den | 12'5" x 10'6" | ||
| Upper Level | Primary Bedroom | 11' x 12'10" | ||
| Upper Level | Bedroom 2 | 9'7" x 11'10" |
https://www.realtor.ca/real-estate/28677182/21376-88-av-nw-edmonton-suder-greens
Contact Us
Contact us for more information

Lisa Erwin
Associate
1400-10665 Jasper Ave Nw
Edmonton, Alberta T5J 3S9
(403) 262-7653

Angela N. Deblois
Associate
buildrealestate.ca/
1400-10665 Jasper Ave Nw
Edmonton, Alberta T5J 3S9
(403) 262-7653























































