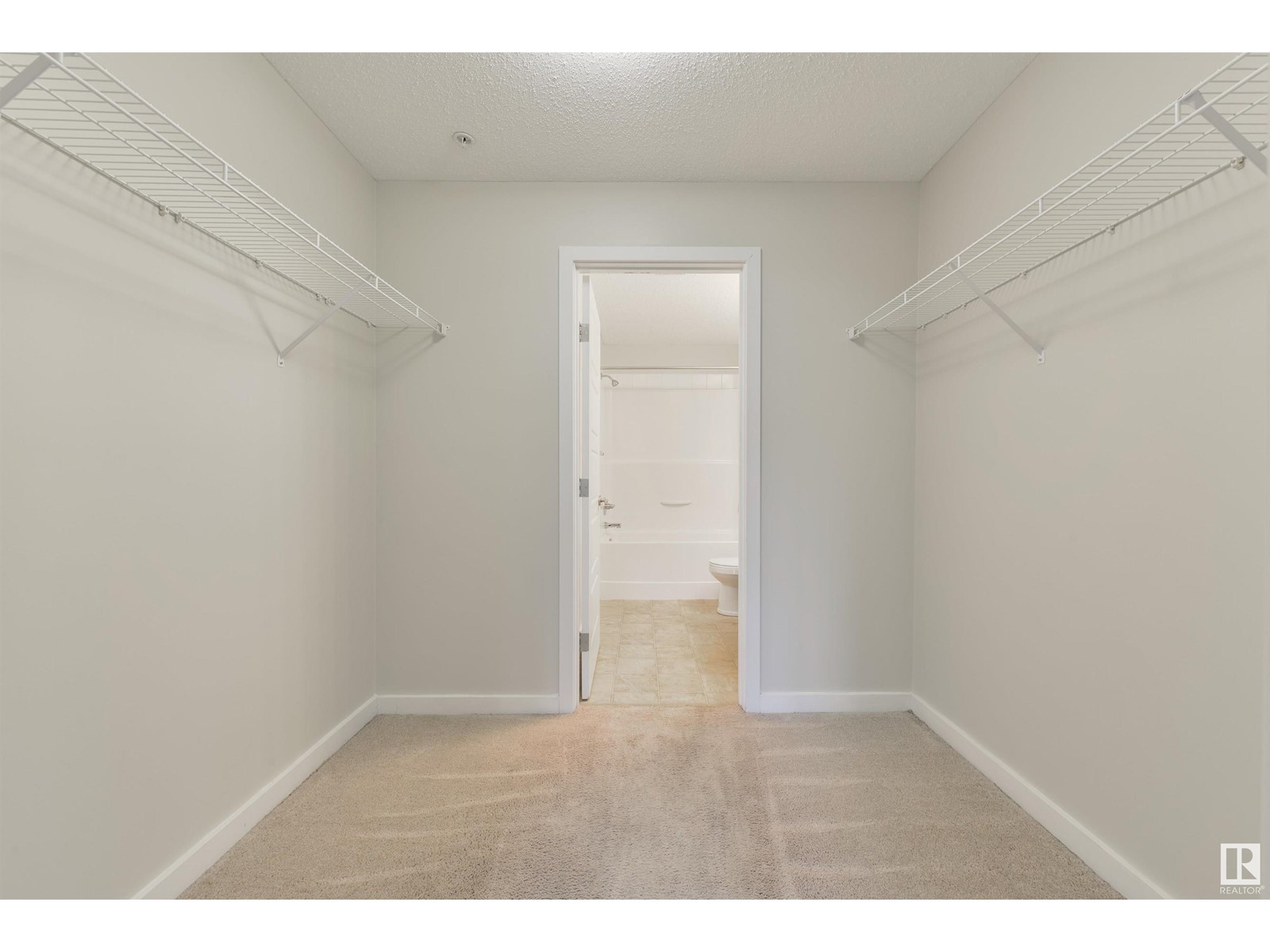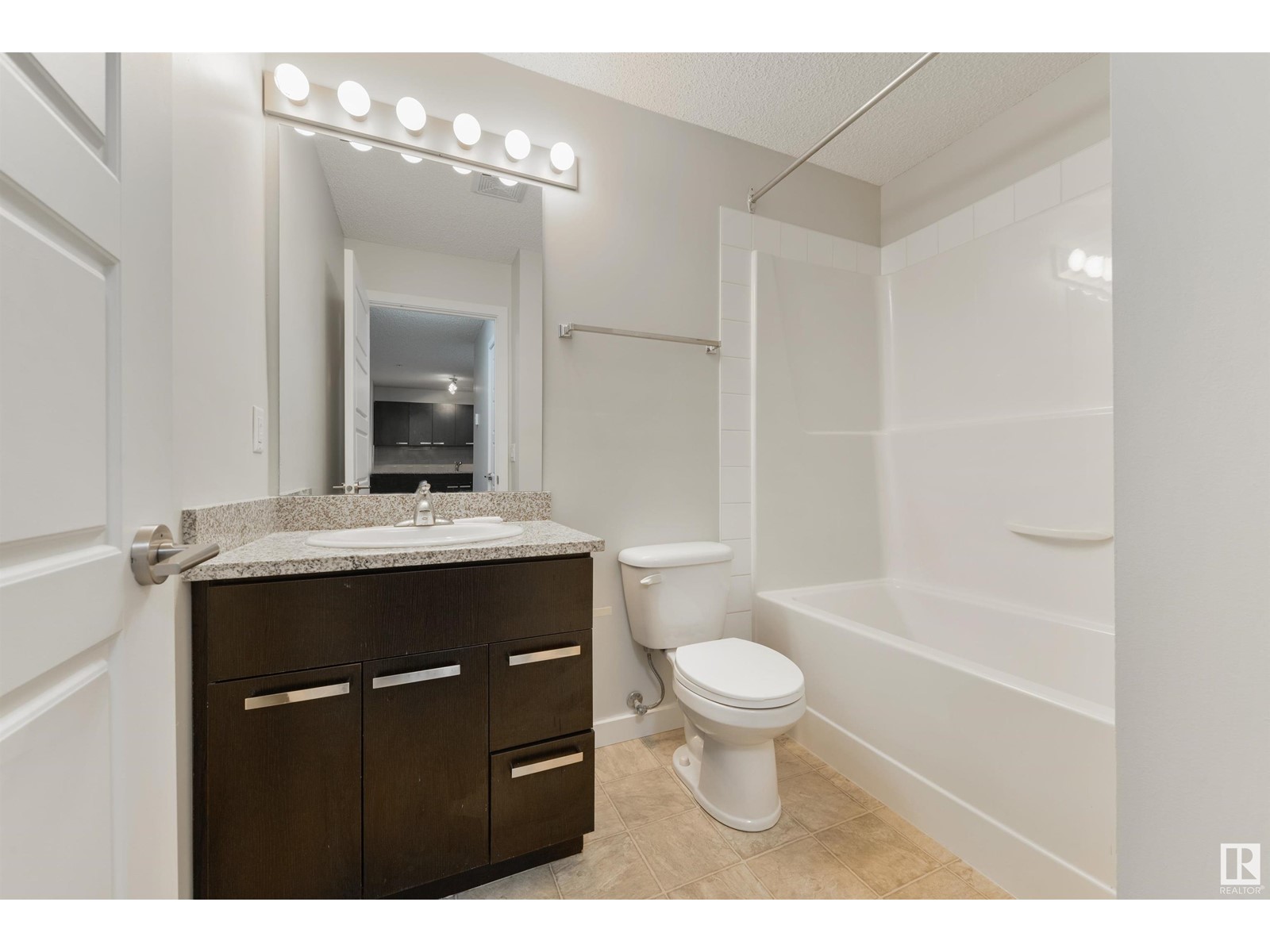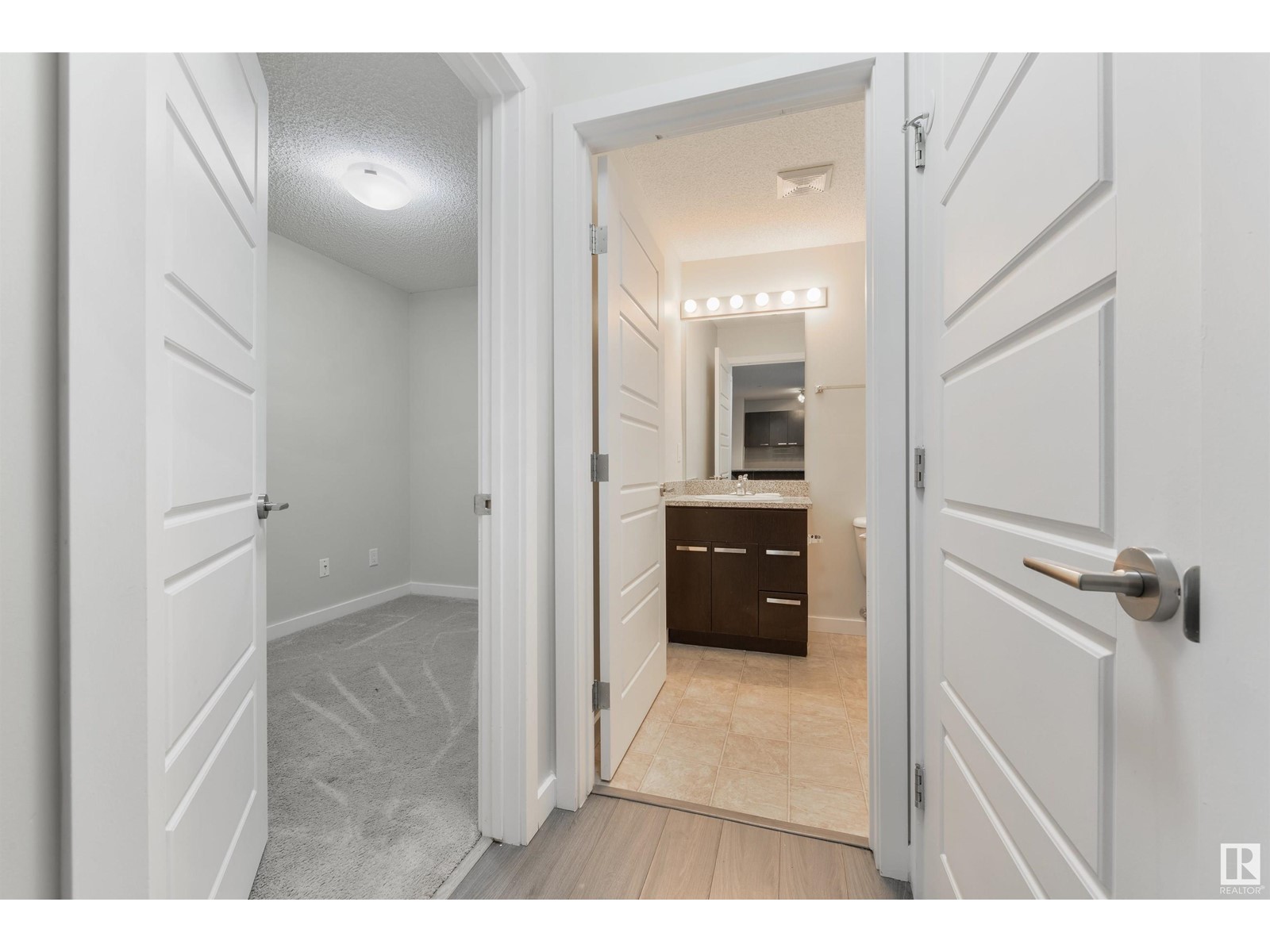#214 14808 125 St Nw Edmonton, Alberta T5X 0G1
$199,900Maintenance, Exterior Maintenance, Heat, Insurance, Landscaping, Property Management, Other, See Remarks, Water
$492.01 Monthly
Maintenance, Exterior Maintenance, Heat, Insurance, Landscaping, Property Management, Other, See Remarks, Water
$492.01 MonthlyLocated in a quiet complex, this bright and modern 2 bedroom PLUS DEN condo is sure to impress. The open concept layout offers the ideal space for hosting. Cook in your spacious kitchen complete with luxurious quartz countertops or relax in the large living room which connects to the south-facing balcony. The sizable master bedroom flows seamlessly to a walk-through closet and a FULL 4 piece ensuite. On the opposite side of the unit, which is perfect for privacy, you'll find a second bedroom with close proximity to the main 4 piece bathroom. The den offers the perfect space for a home office, craft or play room, or simply valuable additional storage space. Other conveniences you'll find here are in-suite laundry with storage, TITLED UNDERGROUND PARKING and an exercise room. With close access to the Henday and all amenities, you won't want to miss this beautiful home! *Some virtual staging used* (id:46923)
Property Details
| MLS® Number | E4413314 |
| Property Type | Single Family |
| Neigbourhood | Baranow |
| AmenitiesNearBy | Public Transit, Shopping |
| Features | No Animal Home, No Smoking Home |
Building
| BathroomTotal | 2 |
| BedroomsTotal | 2 |
| Appliances | Dishwasher, Microwave Range Hood Combo, Washer/dryer Stack-up, Stove, Window Coverings |
| BasementType | None |
| ConstructedDate | 2014 |
| HeatingType | Baseboard Heaters |
| SizeInterior | 960.5714 Sqft |
| Type | Apartment |
Parking
| Heated Garage | |
| Underground |
Land
| Acreage | No |
| LandAmenities | Public Transit, Shopping |
| SizeIrregular | 77.44 |
| SizeTotal | 77.44 M2 |
| SizeTotalText | 77.44 M2 |
Rooms
| Level | Type | Length | Width | Dimensions |
|---|---|---|---|---|
| Main Level | Living Room | 3.56 m | 4.81 m | 3.56 m x 4.81 m |
| Main Level | Dining Room | 1.65 m | 4.43 m | 1.65 m x 4.43 m |
| Main Level | Kitchen | 2.71 m | 2.79 m | 2.71 m x 2.79 m |
| Main Level | Den | 2.11 m | 3.01 m | 2.11 m x 3.01 m |
| Main Level | Primary Bedroom | 3.32 m | 3.93 m | 3.32 m x 3.93 m |
| Main Level | Bedroom 2 | 3.01 m | 4.03 m | 3.01 m x 4.03 m |
https://www.realtor.ca/real-estate/27637216/214-14808-125-st-nw-edmonton-baranow
Interested?
Contact us for more information
Elizabeth W. Schellenberg
Associate
200-10835 124 St Nw
Edmonton, Alberta T5M 0H4
Simon D. Schellenberg
Associate
200-10835 124 St Nw
Edmonton, Alberta T5M 0H4







































