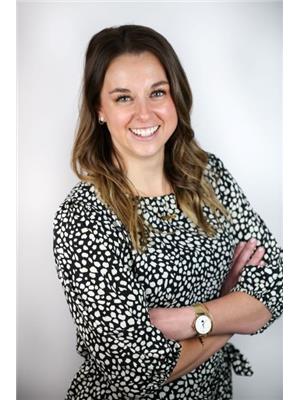214 Rhatigan Rd W Nw Edmonton, Alberta T6R 1G1
$719,900
Welcome to this beautifully updated, fully finished 2 storey home in Rhatigan Ridge! The main floor welcomes you with soaring vaulted ceilings through the front formal living & dining room spaces. Sprawling the back of the home is a family room w/ gas fireplace and an updated galley kitchen featuring granite countertops, stainless steel appliances and an eat in breakfast nook. Completing this main level is a laundry / 2 piece bathroom and access to your oversized double garage! Upstairs features a renovated 4 piece bathroom and 4 bedrooms incl. the Primary Suite w/ walk-in closet and updated 3 piece ensuite. The basement is fully finished with a large rec room, 3 piece bathroom and plenty of storage space! The breakfast nook has access to the beautifully manicured backyard, with many perennials throughout and a side yard access gate! A prime Riverbend location, with walkable schools, parks and easy access to the Whitemud & Anthony Henday! (id:46923)
Property Details
| MLS® Number | E4453245 |
| Property Type | Single Family |
| Neigbourhood | Rhatigan Ridge |
| Amenities Near By | Golf Course, Playground, Public Transit, Schools, Shopping, Ski Hill |
| Features | Corner Site, Flat Site, No Back Lane, Closet Organizers |
| Parking Space Total | 4 |
| Structure | Deck |
Building
| Bathroom Total | 4 |
| Bedrooms Total | 4 |
| Amenities | Vinyl Windows |
| Appliances | Dishwasher, Dryer, Garage Door Opener Remote(s), Garage Door Opener, Microwave Range Hood Combo, Refrigerator, Storage Shed, Stove, Washer, Window Coverings |
| Basement Development | Finished |
| Basement Type | Full (finished) |
| Ceiling Type | Vaulted |
| Constructed Date | 1984 |
| Construction Style Attachment | Detached |
| Cooling Type | Central Air Conditioning |
| Fireplace Fuel | Gas |
| Fireplace Present | Yes |
| Fireplace Type | Insert |
| Half Bath Total | 1 |
| Heating Type | Forced Air |
| Stories Total | 2 |
| Size Interior | 2,047 Ft2 |
| Type | House |
Parking
| Attached Garage |
Land
| Acreage | No |
| Fence Type | Fence |
| Land Amenities | Golf Course, Playground, Public Transit, Schools, Shopping, Ski Hill |
| Size Irregular | 601.64 |
| Size Total | 601.64 M2 |
| Size Total Text | 601.64 M2 |
Rooms
| Level | Type | Length | Width | Dimensions |
|---|---|---|---|---|
| Basement | Recreation Room | Measurements not available | ||
| Basement | Utility Room | Measurements not available | ||
| Main Level | Living Room | 4.24 m | 5.86 m | 4.24 m x 5.86 m |
| Main Level | Dining Room | 3.59 m | 2.25 m | 3.59 m x 2.25 m |
| Main Level | Kitchen | 5.72 m | 3.57 m | 5.72 m x 3.57 m |
| Main Level | Family Room | 5.45 m | 3.6 m | 5.45 m x 3.6 m |
| Main Level | Laundry Room | 2.56 m | 2.25 m | 2.56 m x 2.25 m |
| Upper Level | Primary Bedroom | 3.56 m | 4.63 m | 3.56 m x 4.63 m |
| Upper Level | Bedroom 2 | 3.49 m | 3.16 m | 3.49 m x 3.16 m |
| Upper Level | Bedroom 3 | 3.15 m | 3.13 m | 3.15 m x 3.13 m |
| Upper Level | Bedroom 4 | 3.02 m | 3.38 m | 3.02 m x 3.38 m |
https://www.realtor.ca/real-estate/28740252/214-rhatigan-rd-w-nw-edmonton-rhatigan-ridge
Contact Us
Contact us for more information

Stefani F. Schell
Associate
(780) 406-8777
www.stefanischell.com/
business.facebook.com/StefaniSchellSells/?ref=your_pages
8104 160 Ave Nw
Edmonton, Alberta T5Z 3J8
(780) 406-4000
(780) 406-8777





















































