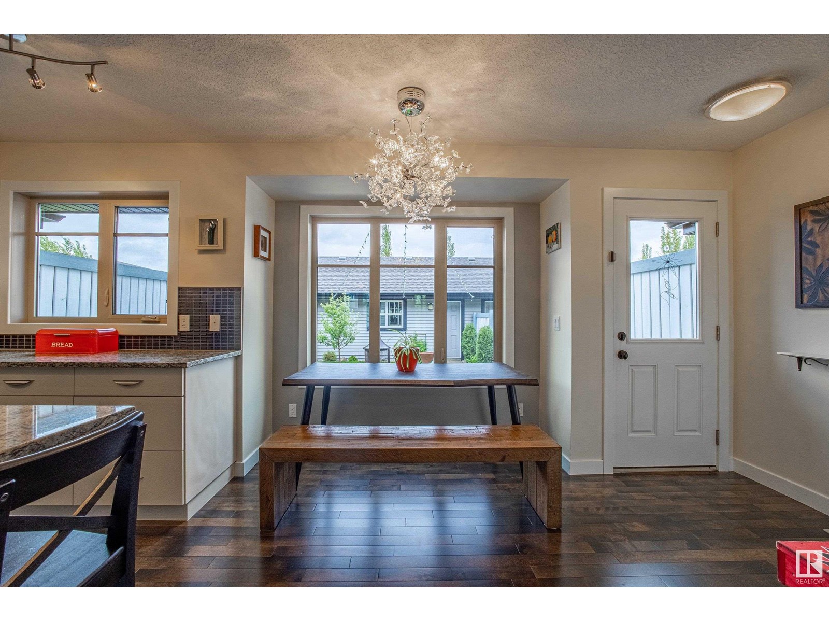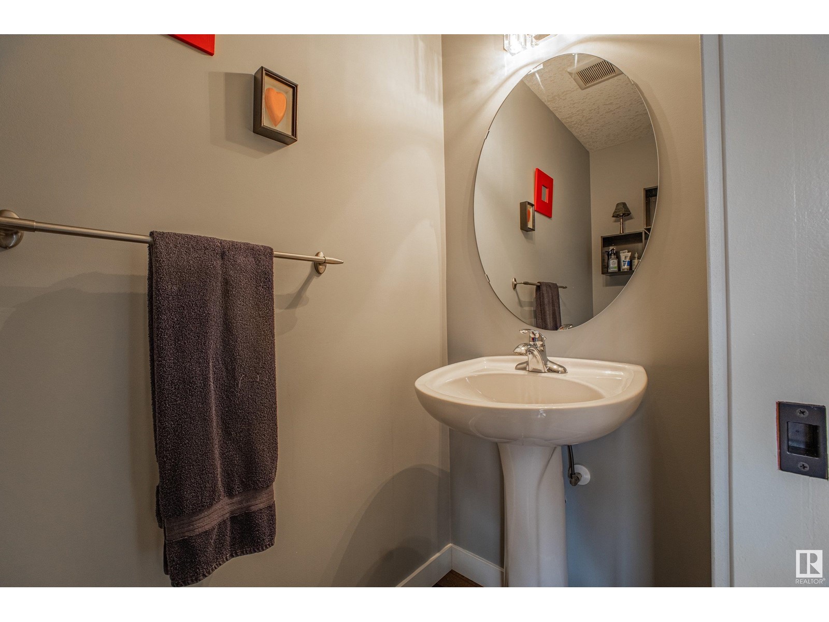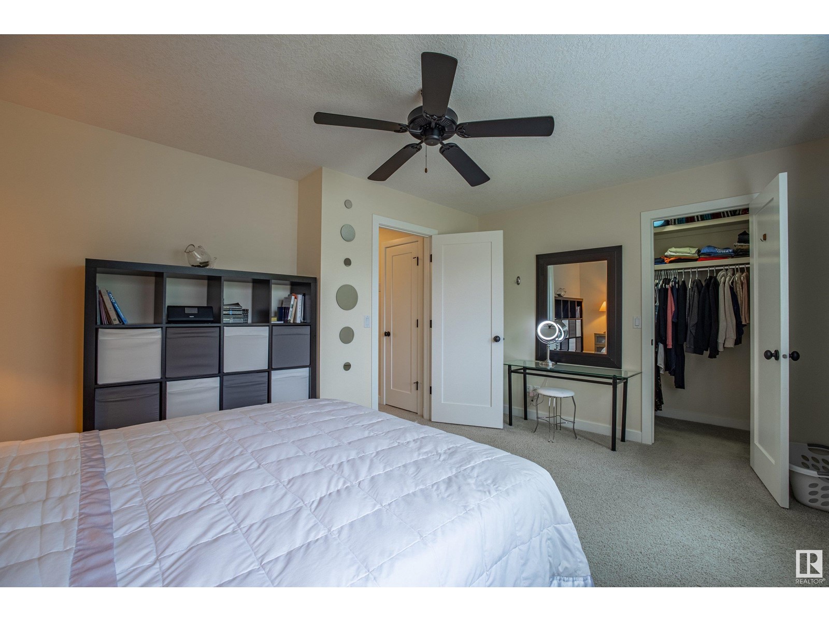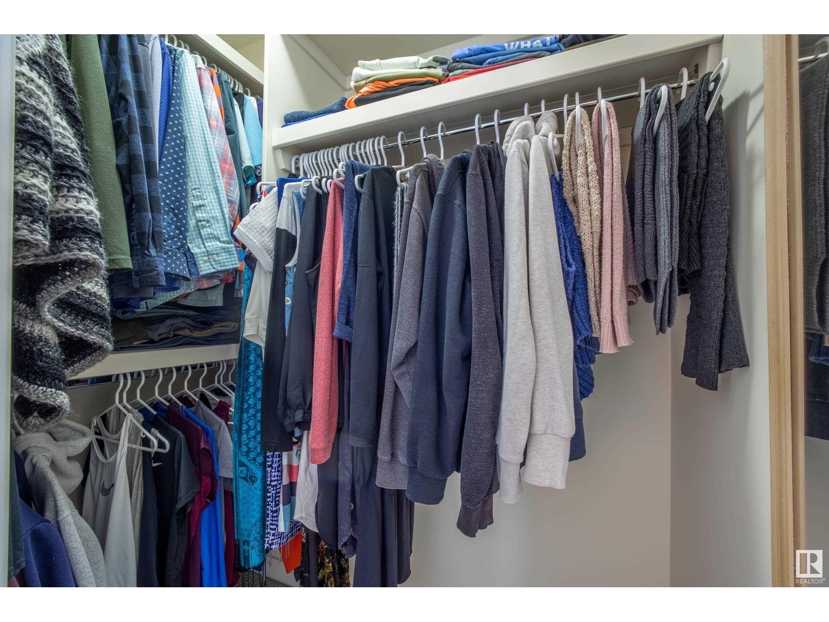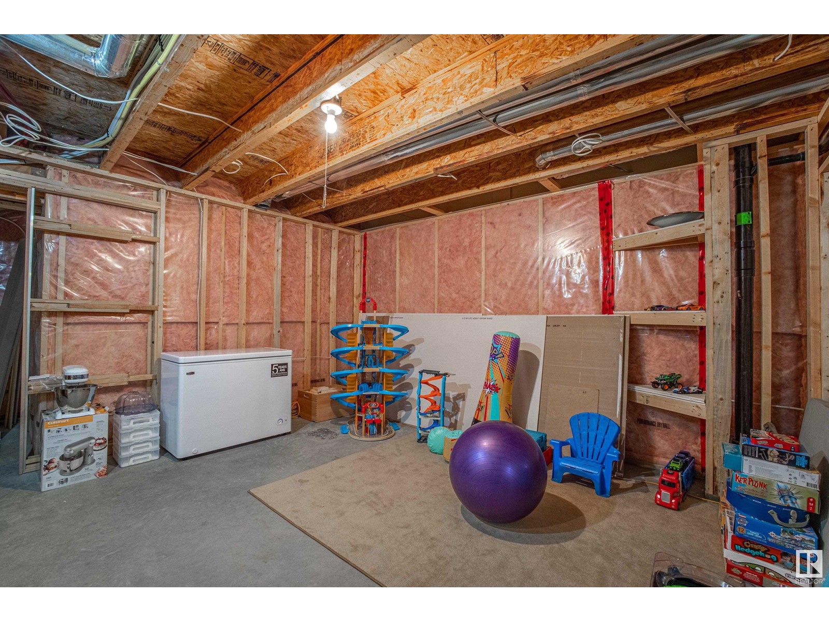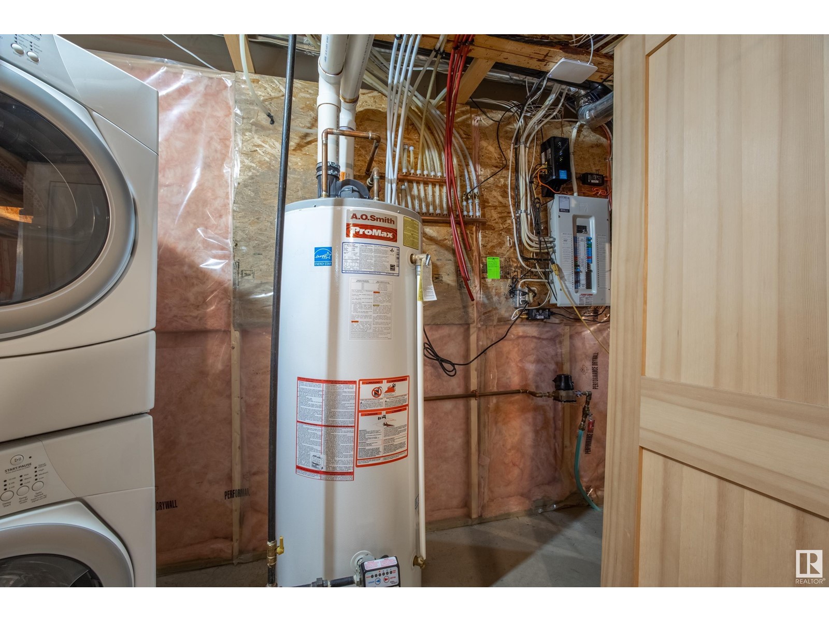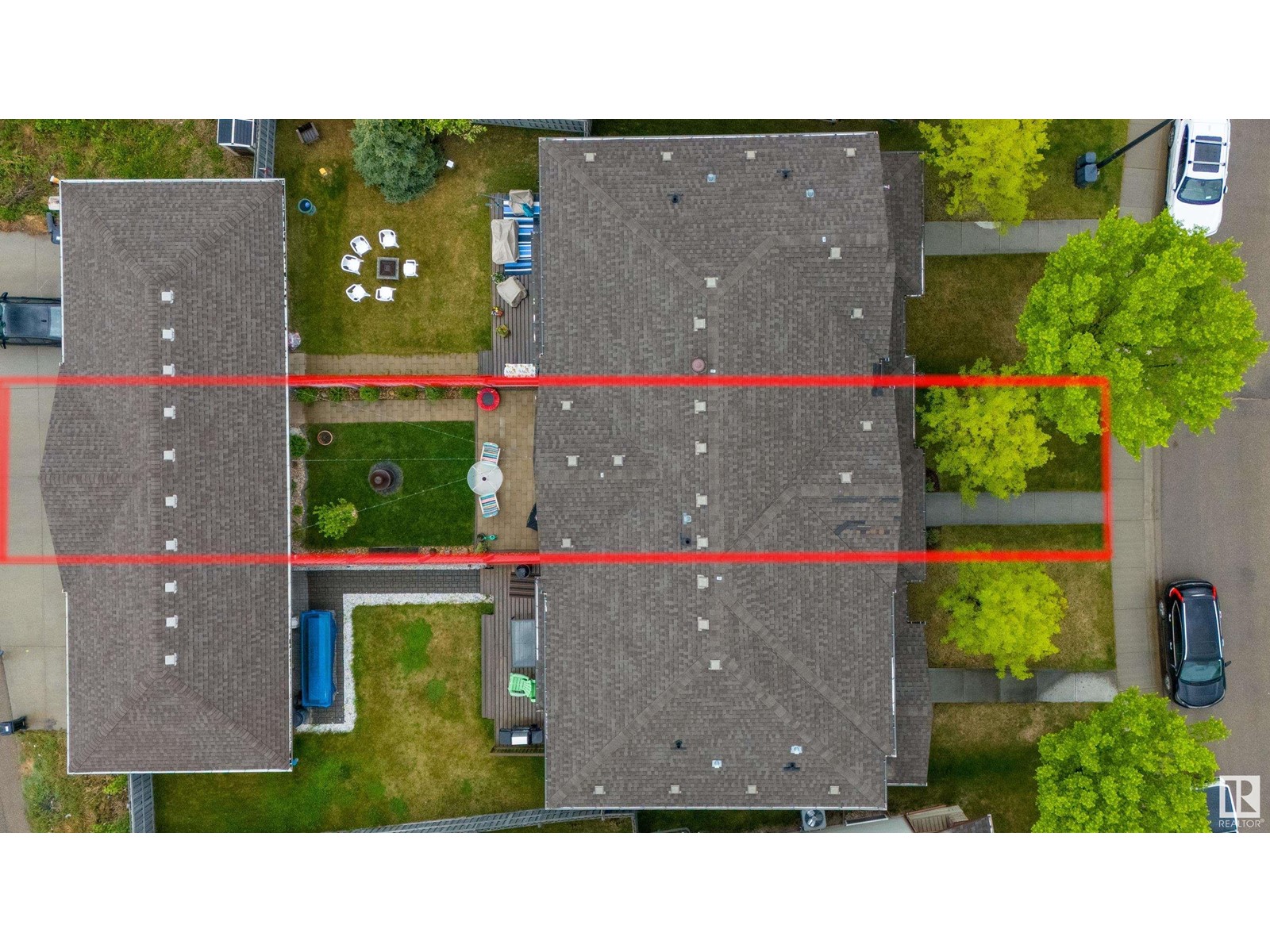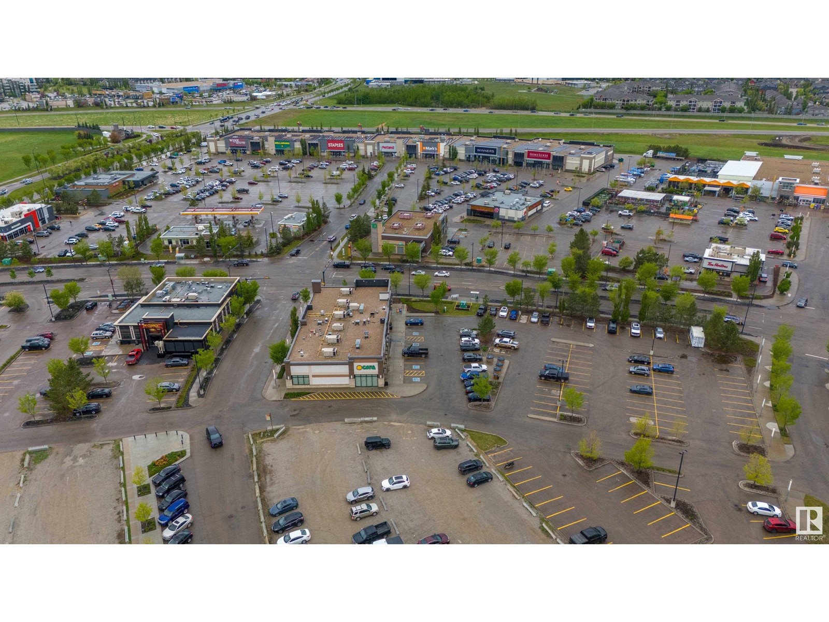2145 Austin Link Li Sw Edmonton, Alberta T6W 0L1
$400,000
This is the Nicest, Cleanest starter home the SW has to offer! Offering 3 BED 1.5 BATHS and 1,310ft² of perfectly layed out space with NO Condo Fees & A DOUBLE HEATED Garage. From the Outstanding Curb Appeal (w/Covered Front Verandah) to the Interior Finishings (Hardwood, Tile, Quartz, premium lighting & MORE) this home was Designed & Crafted differently. The OPEN concept main floor boasts a Large Living room & Gourmet Kitchen with updated stainless steel appliances, Pantry, Custom backsplash & Stunning White Full Height cabinets with Darker Island. Upstairs, you'll find 3 large bedrooms, including the generously sized Primary Suite with walk-in closet. The Basement is already framed (w/electrical) and offers a perfect set up for your completion (w/ Rec Room & Full Bath). The backyard is your perfect Oasis. Situated in sought-after Ambleside, this home is steps away from Schools, Currents Shopping Complex, Anthony Henday and ALL Amenities. This home is truly one of a kind. Pride of Ownership lives here!! (id:46923)
Property Details
| MLS® Number | E4437951 |
| Property Type | Single Family |
| Neigbourhood | Ambleside |
| Amenities Near By | Airport, Golf Course, Playground, Public Transit, Schools, Shopping, Ski Hill |
| Features | Flat Site, Lane, Exterior Walls- 2x6", No Animal Home, No Smoking Home |
Building
| Bathroom Total | 2 |
| Bedrooms Total | 3 |
| Appliances | Dishwasher, Dryer, Microwave Range Hood Combo, Refrigerator, Stove, Washer |
| Basement Development | Partially Finished |
| Basement Type | Full (partially Finished) |
| Constructed Date | 2010 |
| Construction Style Attachment | Attached |
| Fire Protection | Smoke Detectors |
| Half Bath Total | 1 |
| Heating Type | Forced Air |
| Stories Total | 2 |
| Size Interior | 1,311 Ft2 |
| Type | Row / Townhouse |
Parking
| Detached Garage |
Land
| Acreage | No |
| Fence Type | Fence |
| Land Amenities | Airport, Golf Course, Playground, Public Transit, Schools, Shopping, Ski Hill |
| Size Irregular | 224.24 |
| Size Total | 224.24 M2 |
| Size Total Text | 224.24 M2 |
Rooms
| Level | Type | Length | Width | Dimensions |
|---|---|---|---|---|
| Main Level | Living Room | Measurements not available | ||
| Main Level | Dining Room | Measurements not available | ||
| Main Level | Kitchen | Measurements not available | ||
| Upper Level | Primary Bedroom | Measurements not available | ||
| Upper Level | Bedroom 2 | Measurements not available | ||
| Upper Level | Bedroom 3 | Measurements not available |
https://www.realtor.ca/real-estate/28354042/2145-austin-link-li-sw-edmonton-ambleside
Contact Us
Contact us for more information

Edward G. Gebran
Associate
(780) 906-9959
www.edsellshomes.ca/
twitter.com/eddiegebran
www.facebook.com/TheEdmontonRealEstateApp/
302-5083 Windermere Blvd Sw
Edmonton, Alberta T6W 0J5
(780) 406-4000
(780) 406-8787





























