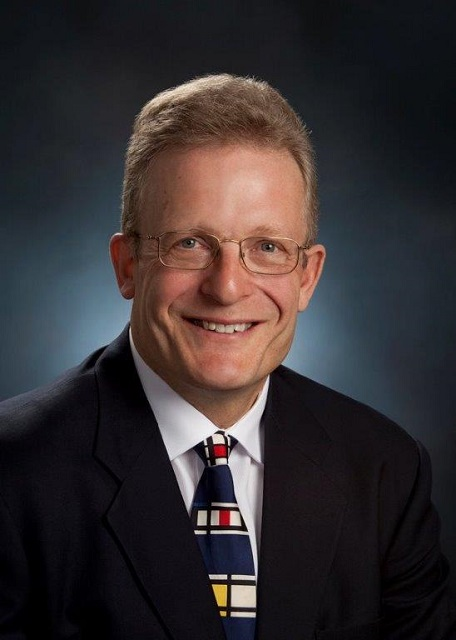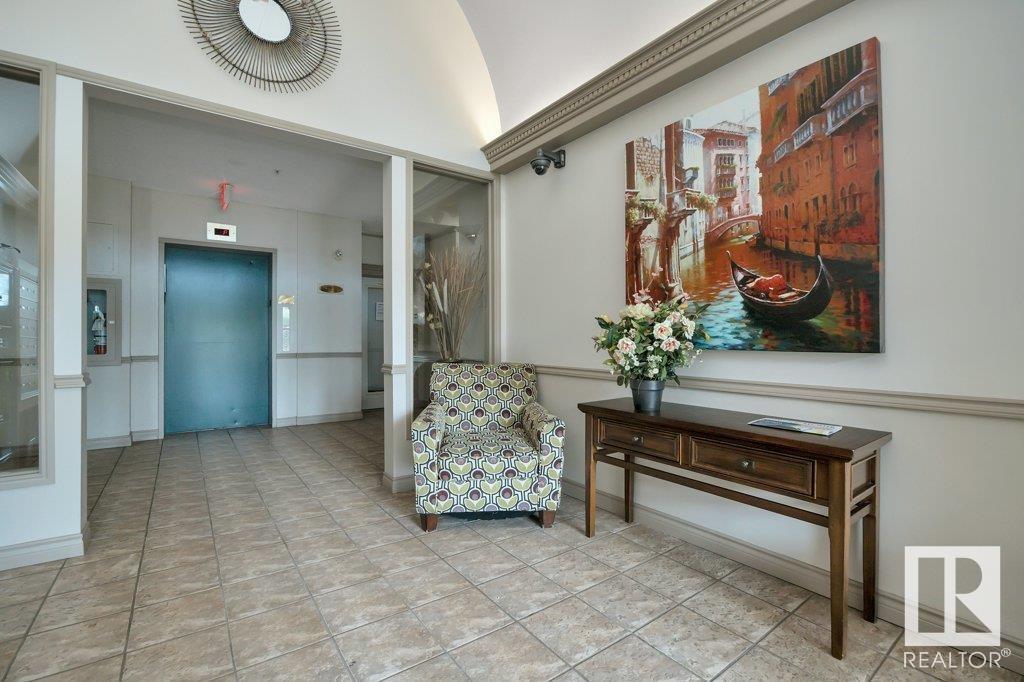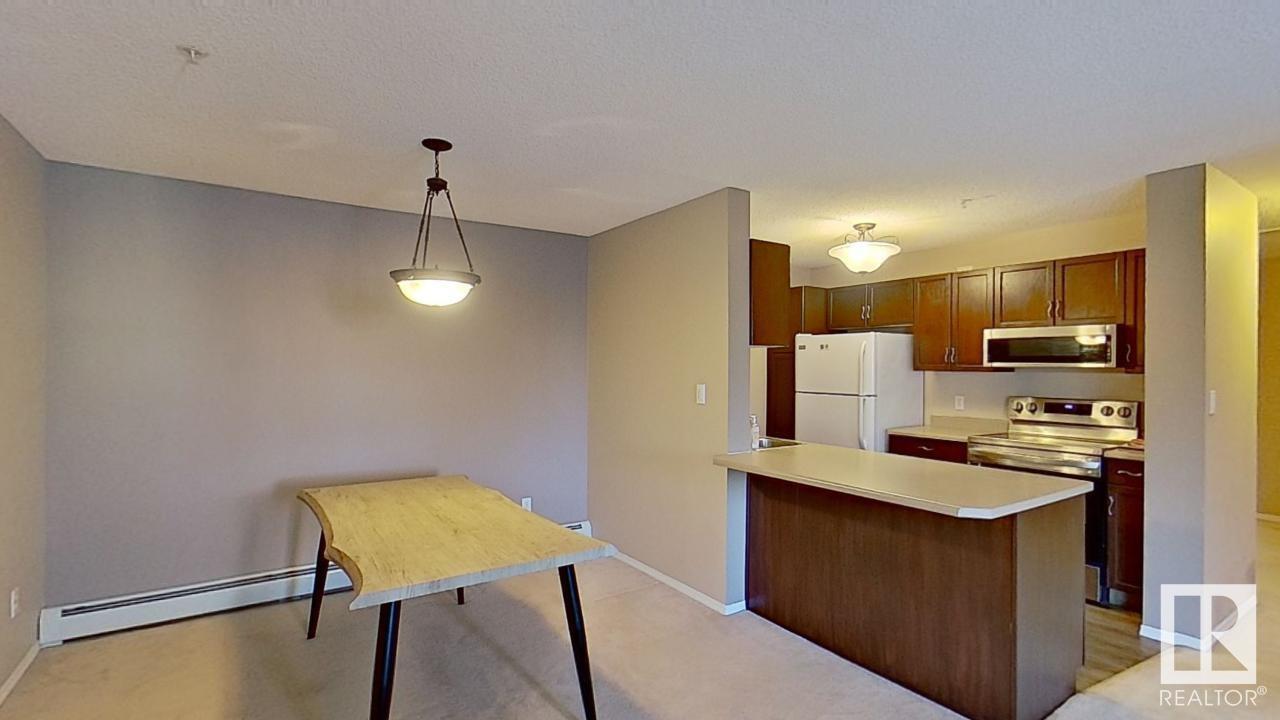#215 17459 98a Av Nw Edmonton, Alberta T5T 6H8
$239,900Maintenance, Exterior Maintenance, Heat, Insurance, Landscaping, Property Management, Other, See Remarks, Water
$664.84 Monthly
Maintenance, Exterior Maintenance, Heat, Insurance, Landscaping, Property Management, Other, See Remarks, Water
$664.84 MonthlyThis incredible unit is located in the heart of Tera Losa community in West Edmonton. From the moment you walk into this 3 bedroom unit you will feel at home with just under 1250 square feet of living space. Once inside the unit you will see the very spacious and open living room, dining room and kitchen that comes with new stove and microwave hood fan. The corner unit has amazing views from the balcony. The primary bedroom has enough room for king size bed and furniture, a walk through closet to a full 3 piece ensuite. Next to the primary bedroom is the 2nd bedroom, a full 4 piece bathroom, and an in suite laundry room with new washer and dryer, and enough room to fold your clothes in. Off of the dining room is the 3rd bedroom. Park in the heated underground parkade that has it's own car wash and it comes with storage as well. if you have guests over you can hang out in the social room. Super Close to West Edmonton mall, other shopping, dining, golfing, and other amenities close by too! (id:46923)
Property Details
| MLS® Number | E4417616 |
| Property Type | Single Family |
| Neigbourhood | Terra Losa |
| Amenities Near By | Playground, Public Transit, Schools, Shopping |
| Parking Space Total | 1 |
Building
| Bathroom Total | 2 |
| Bedrooms Total | 3 |
| Appliances | Dishwasher, Dryer, Microwave Range Hood Combo, Refrigerator, Stove, Washer, Window Coverings |
| Basement Type | None |
| Constructed Date | 1997 |
| Fireplace Fuel | Gas |
| Fireplace Present | Yes |
| Fireplace Type | Corner |
| Heating Type | Baseboard Heaters, Hot Water Radiator Heat |
| Size Interior | 1,241 Ft2 |
| Type | Apartment |
Parking
| Heated Garage | |
| Underground |
Land
| Acreage | No |
| Land Amenities | Playground, Public Transit, Schools, Shopping |
Rooms
| Level | Type | Length | Width | Dimensions |
|---|---|---|---|---|
| Main Level | Living Room | 4.26 m | 5.14 m | 4.26 m x 5.14 m |
| Main Level | Dining Room | 3.15 m | 3.05 m | 3.15 m x 3.05 m |
| Main Level | Kitchen | 2.54 m | 3.05 m | 2.54 m x 3.05 m |
| Main Level | Primary Bedroom | 3.46 m | 5.84 m | 3.46 m x 5.84 m |
| Main Level | Bedroom 2 | 3.24 m | 3.98 m | 3.24 m x 3.98 m |
| Main Level | Bedroom 3 | 3.01 m | 3.26 m | 3.01 m x 3.26 m |
| Main Level | Laundry Room | 3.1 m | 2.42 m | 3.1 m x 2.42 m |
https://www.realtor.ca/real-estate/27789977/215-17459-98a-av-nw-edmonton-terra-losa
Contact Us
Contact us for more information

Bruce S. Macpherson
Associate
(780) 431-5624
www.edmontonhouses.com/
3018 Calgary Trail Nw
Edmonton, Alberta T6J 6V4
(780) 431-5600
(780) 431-5624





































