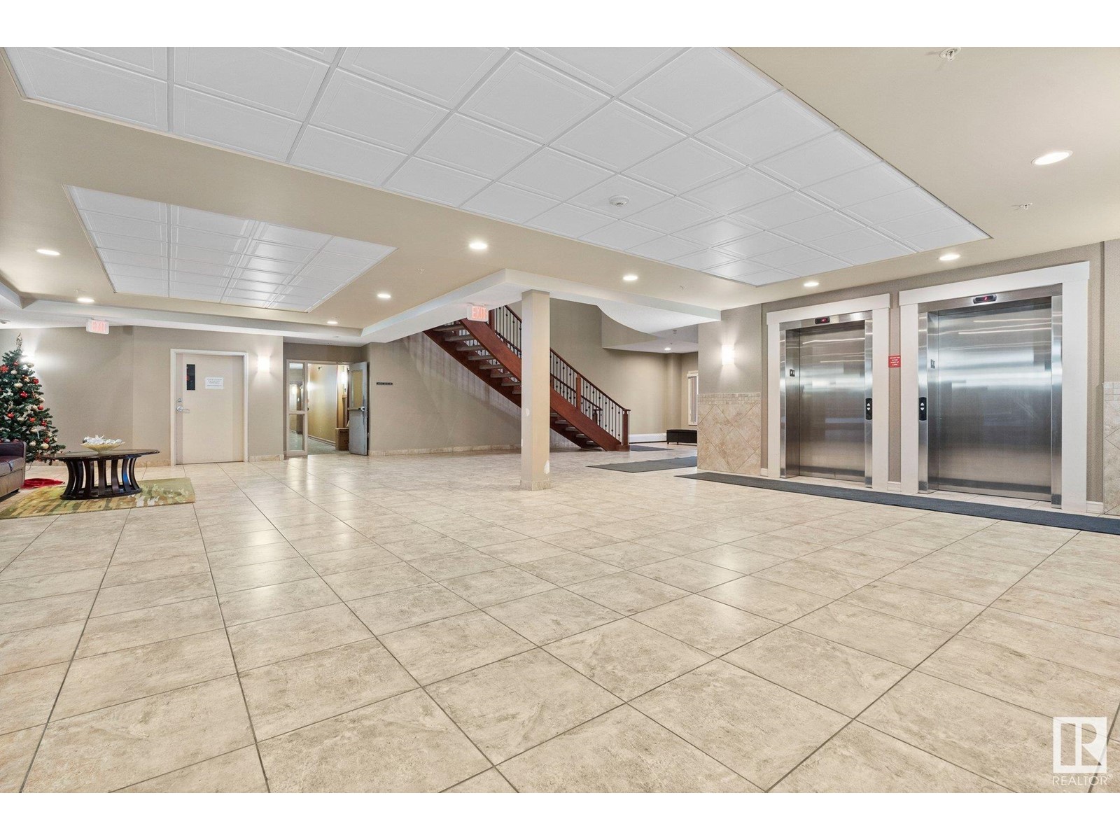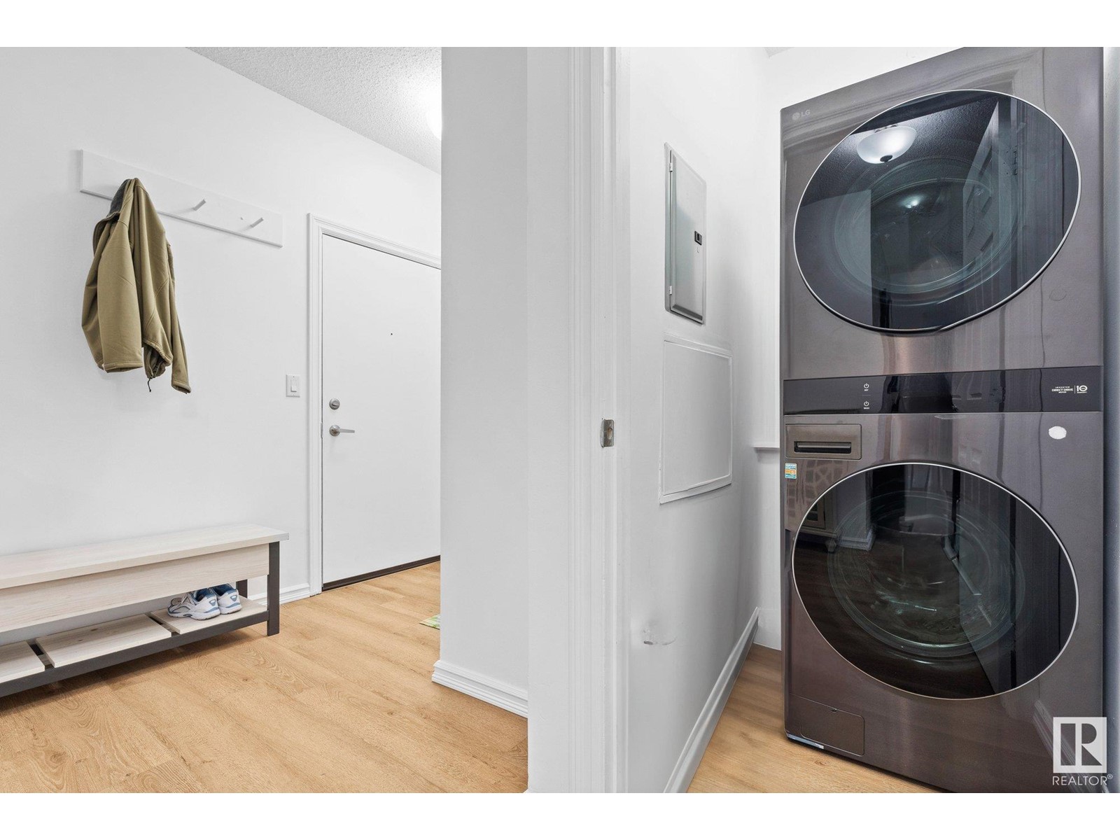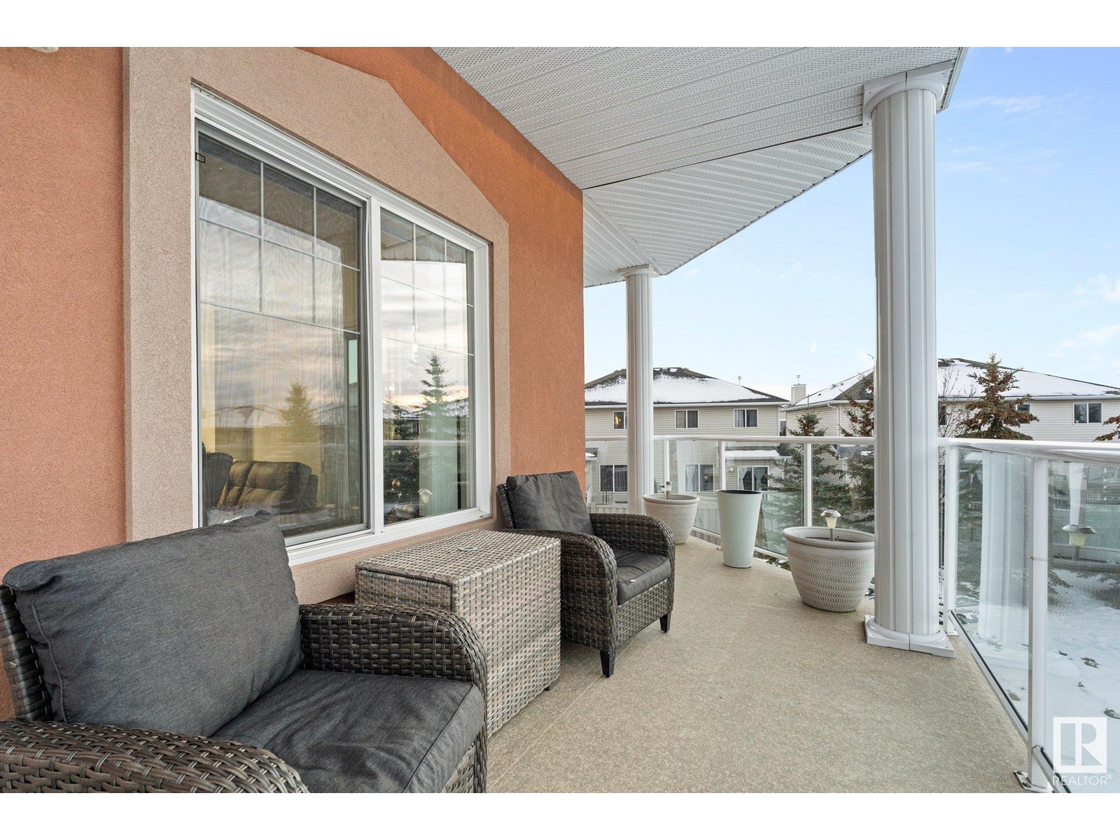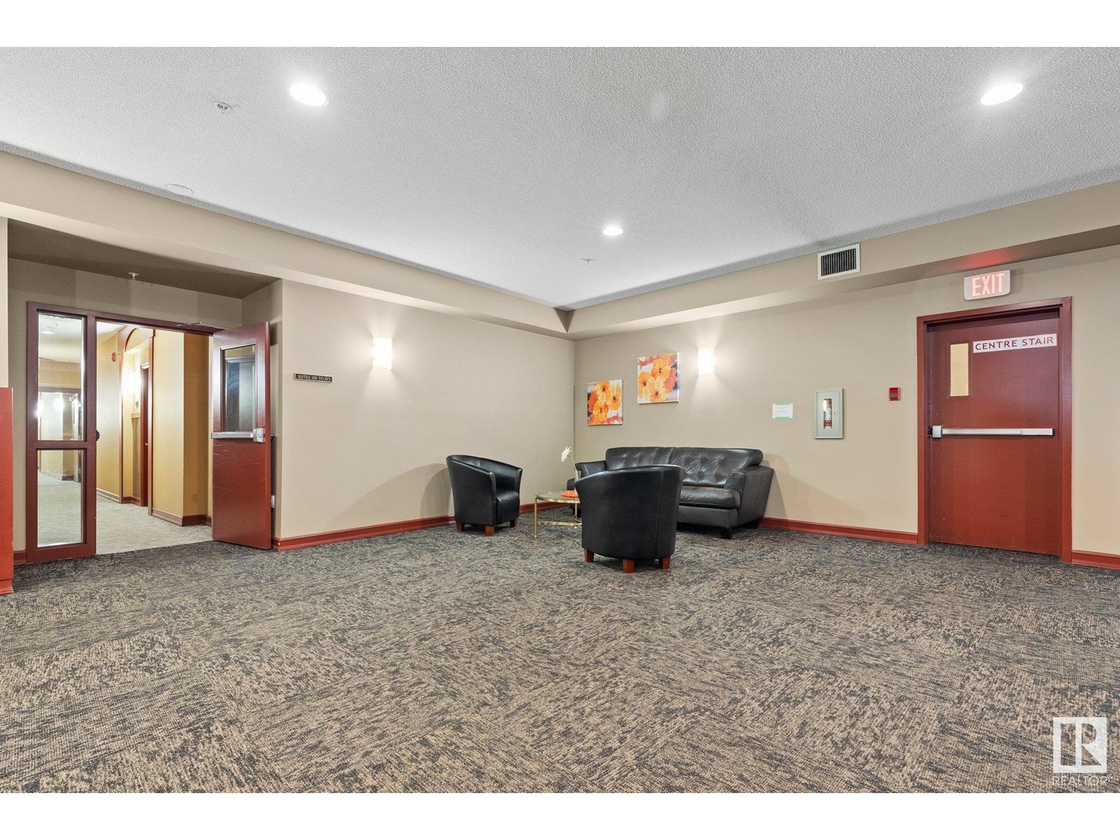#215 263 Macewan Rd Sw Edmonton, Alberta T6W 0C4
$229,999Maintenance, Electricity, Exterior Maintenance, Heat, Insurance, Landscaping, Property Management, Other, See Remarks, Water
$603.55 Monthly
Maintenance, Electricity, Exterior Maintenance, Heat, Insurance, Landscaping, Property Management, Other, See Remarks, Water
$603.55 MonthlyThis immaculate 936 sqft corner unit in MacEwan features 2 bedrooms and 2 bathrooms, with every detail meticulously renovated. Upgrades include new vinyl plank flooring, granite countertops, updated cabinets, sleek hood fan, tile backsplash, washer/Dryer, light fixtures and fresh paint. The open-concept layout offers a spacious living area, with bedrooms on opposite sides for added privacy. The U-shaped kitchen provides ample storage and counter space, while large windows flood the space with natural light. The master bedroom includes a walk-through closet and 3-piece ensuite. The pet-friendly building offers a fitness room, meeting room, titled underground parking (#227), and separate storage on second floor. Condo fees cover heat, water, and power. Conveniently located near walking paths, shopping, and amenities, with easy access to Anthony Henday, this home is perfect for modern living in a prime location. (id:46923)
Property Details
| MLS® Number | E4415697 |
| Property Type | Single Family |
| Neigbourhood | Macewan |
| Amenities Near By | Airport, Golf Course, Playground, Public Transit, Schools, Shopping, Ski Hill |
| Community Features | Public Swimming Pool |
| Features | No Animal Home |
| Structure | Deck |
Building
| Bathroom Total | 2 |
| Bedrooms Total | 2 |
| Amenities | Ceiling - 9ft |
| Appliances | Dishwasher, Dryer, Fan, Hood Fan, Refrigerator, Stove, Washer, Window Coverings |
| Basement Type | None |
| Constructed Date | 2008 |
| Heating Type | Baseboard Heaters |
| Size Interior | 937 Ft2 |
| Type | Apartment |
Parking
| Underground |
Land
| Acreage | No |
| Land Amenities | Airport, Golf Course, Playground, Public Transit, Schools, Shopping, Ski Hill |
| Size Irregular | 71.17 |
| Size Total | 71.17 M2 |
| Size Total Text | 71.17 M2 |
Rooms
| Level | Type | Length | Width | Dimensions |
|---|---|---|---|---|
| Main Level | Living Room | 4.4 m | 4.03 m | 4.4 m x 4.03 m |
| Main Level | Dining Room | 2.63 m | 3.14 m | 2.63 m x 3.14 m |
| Main Level | Kitchen | 3.56 m | 2.88 m | 3.56 m x 2.88 m |
| Main Level | Primary Bedroom | 3.38 m | 3.5 m | 3.38 m x 3.5 m |
| Main Level | Bedroom 2 | 3.82 m | 3.34 m | 3.82 m x 3.34 m |
https://www.realtor.ca/real-estate/27726905/215-263-macewan-rd-sw-edmonton-macewan
Contact Us
Contact us for more information
Brian Tucker
Associate
(780) 481-1144
www.briantucker.ca/
201-10114 156 St Nw
Edmonton, Alberta T5P 2P9
(780) 483-0601













































