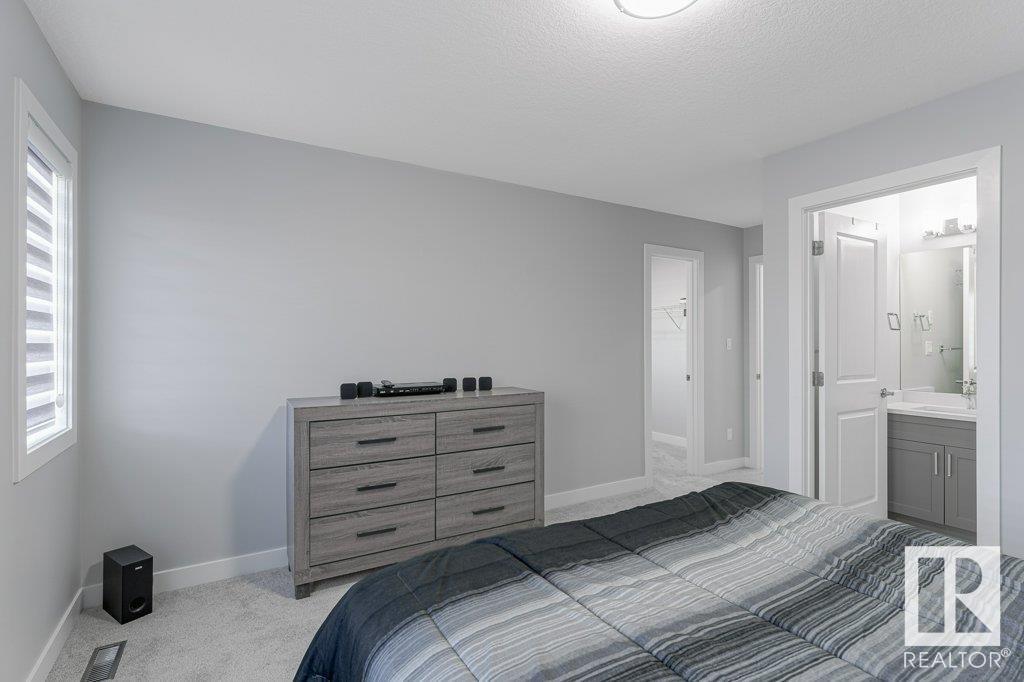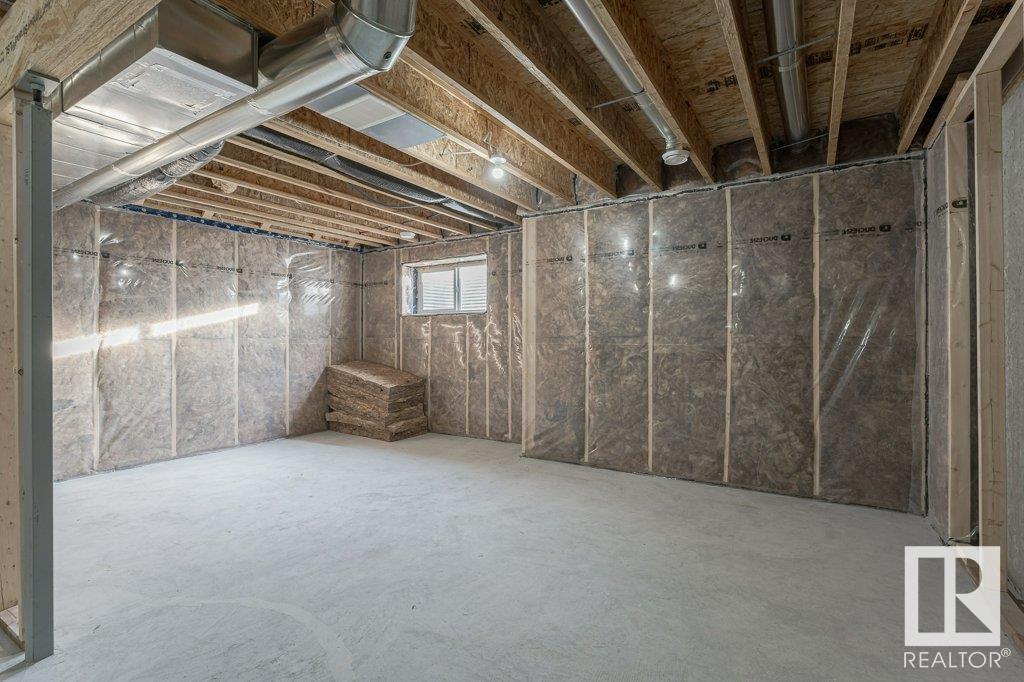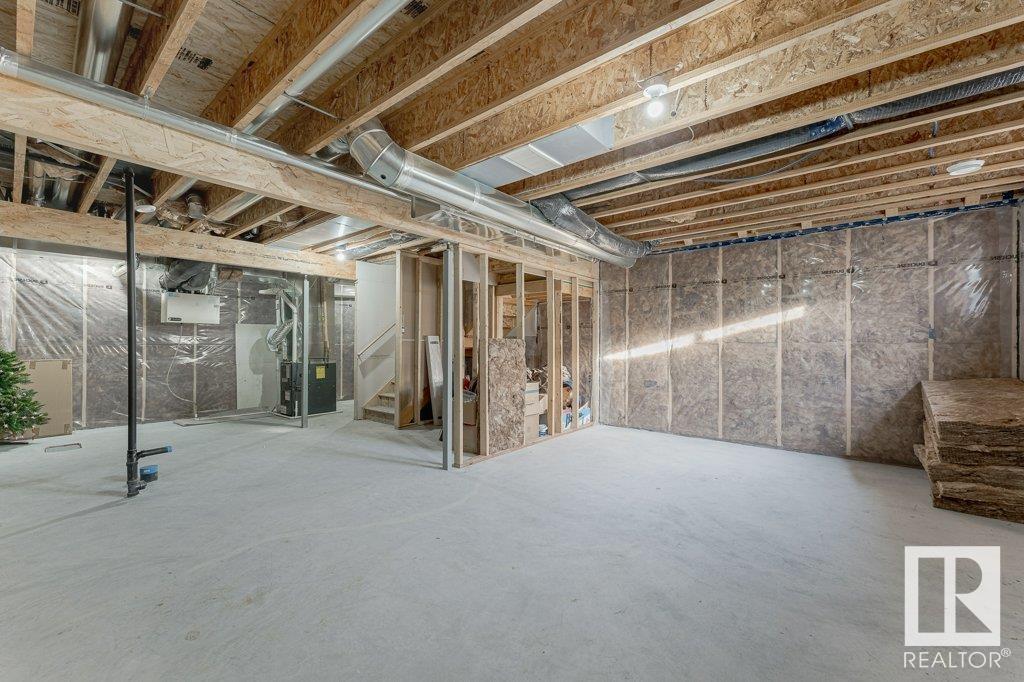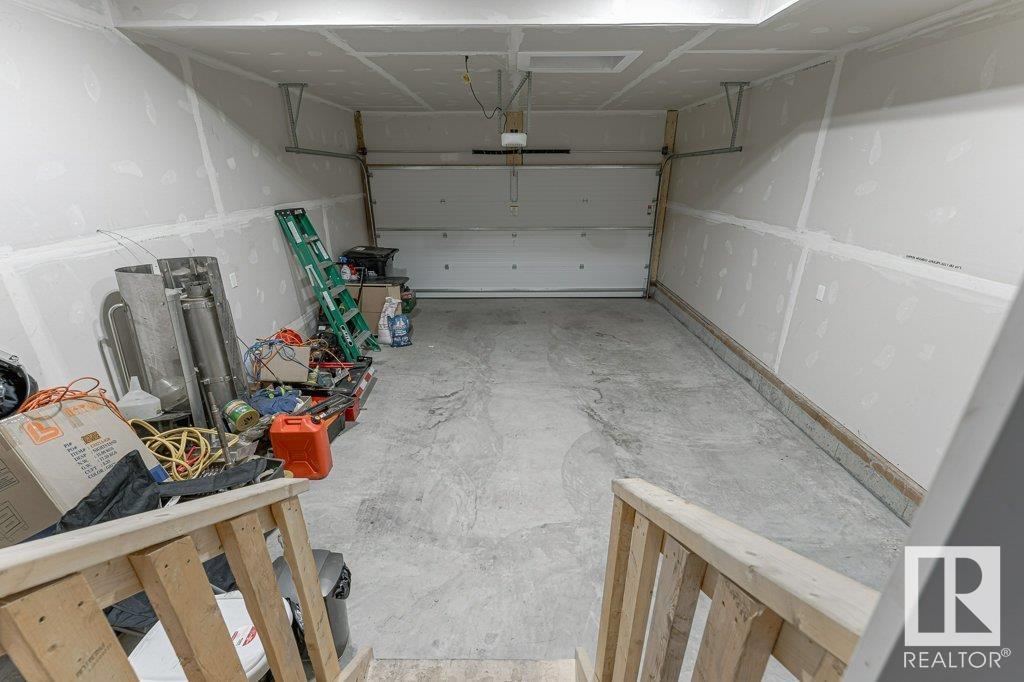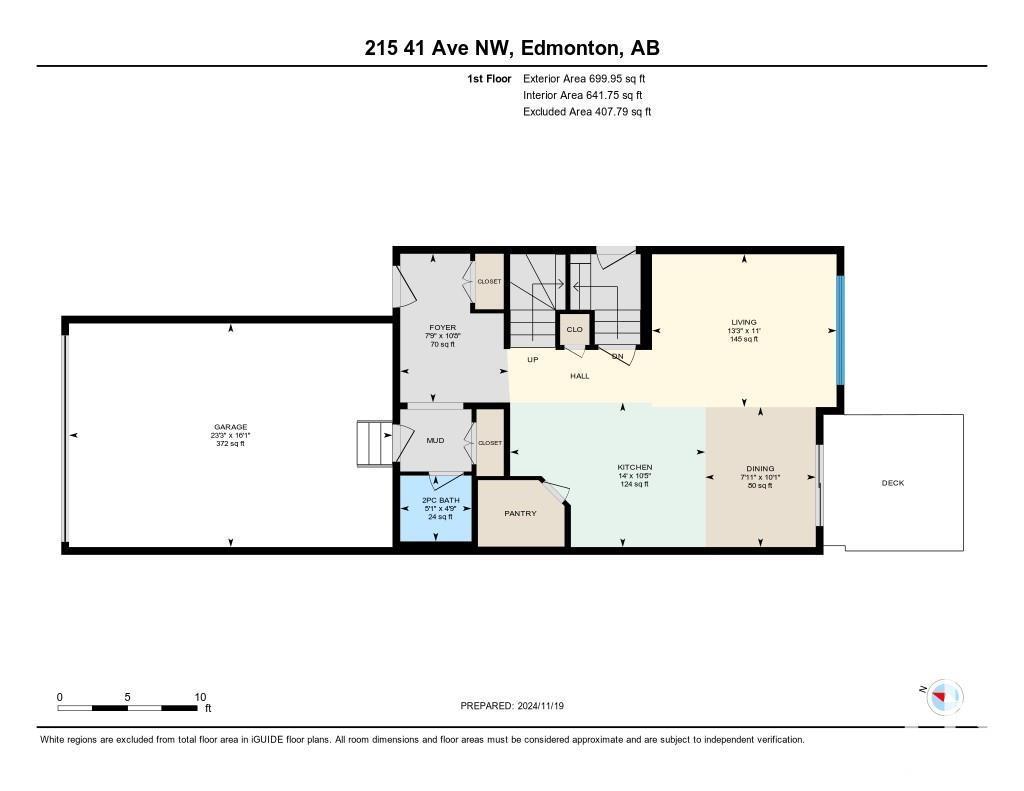215 41 Av Nw Edmonton, Alberta T6T 2E8
$469,900
This stylish floor plan welcomes you in with an open floor plan and it even includes a side entrance to the basement! This home has barely been lived in and is in excellent condition. At 1517 square feet of living space, this open-concept home has quartz counters in the kitchen with stainless steel appliances and large island. Deck off the patio doors opens onto a fully fenced and sunny south facing landscaped yard. Upstairs there are three bedrooms, including a master bedroom with shower ensuite and walk in closet. The unfinished basement with separate exterior door entrance provides future basement suite options for you. The attached double garage with large parking pad in front. Prime cul de sac location with great access to Henday and Whitemud plus shopping area. This area borders on Fulton wetlands with bird nesting islands, and shoreline walking trails plus park space that extends throughout the vast woodland ravine. (id:46923)
Property Details
| MLS® Number | E4414077 |
| Property Type | Single Family |
| Neigbourhood | Maple Crest |
| AmenitiesNearBy | Public Transit, Shopping |
| Features | Cul-de-sac, Flat Site, No Back Lane, No Animal Home |
| ParkingSpaceTotal | 4 |
| Structure | Deck |
Building
| BathroomTotal | 3 |
| BedroomsTotal | 3 |
| Appliances | Dishwasher, Dryer, Garage Door Opener Remote(s), Garage Door Opener, Microwave Range Hood Combo, Refrigerator, Stove, Washer, Window Coverings |
| BasementDevelopment | Unfinished |
| BasementType | Full (unfinished) |
| ConstructedDate | 2019 |
| ConstructionStyleAttachment | Semi-detached |
| HalfBathTotal | 1 |
| HeatingType | Forced Air |
| StoriesTotal | 2 |
| SizeInterior | 1517.0655 Sqft |
| Type | Duplex |
Parking
| Attached Garage |
Land
| Acreage | No |
| FenceType | Fence |
| LandAmenities | Public Transit, Shopping |
| SizeIrregular | 306.11 |
| SizeTotal | 306.11 M2 |
| SizeTotalText | 306.11 M2 |
Rooms
| Level | Type | Length | Width | Dimensions |
|---|---|---|---|---|
| Main Level | Living Room | Measurements not available | ||
| Main Level | Dining Room | Measurements not available | ||
| Main Level | Kitchen | Measurements not available | ||
| Upper Level | Primary Bedroom | Measurements not available | ||
| Upper Level | Bedroom 2 | Measurements not available | ||
| Upper Level | Bedroom 3 | Measurements not available |
https://www.realtor.ca/real-estate/27667164/215-41-av-nw-edmonton-maple-crest
Interested?
Contact us for more information
Jason A. Thomas
Associate
301-2627 Ellwood Dr Sw
Edmonton, Alberta T6X 0P7
























