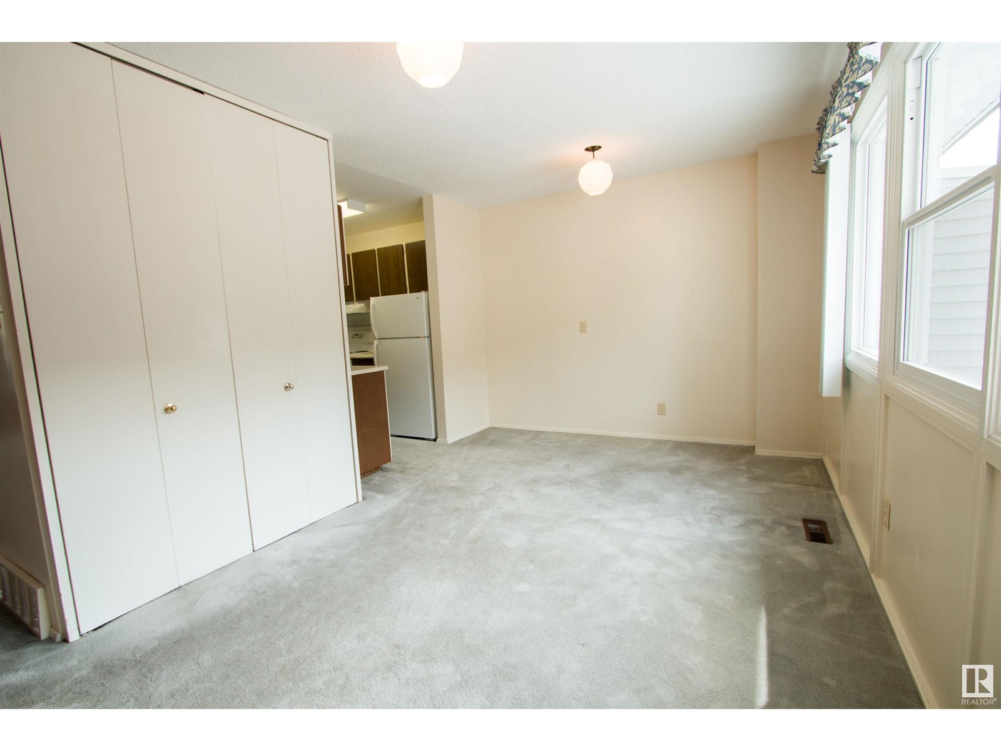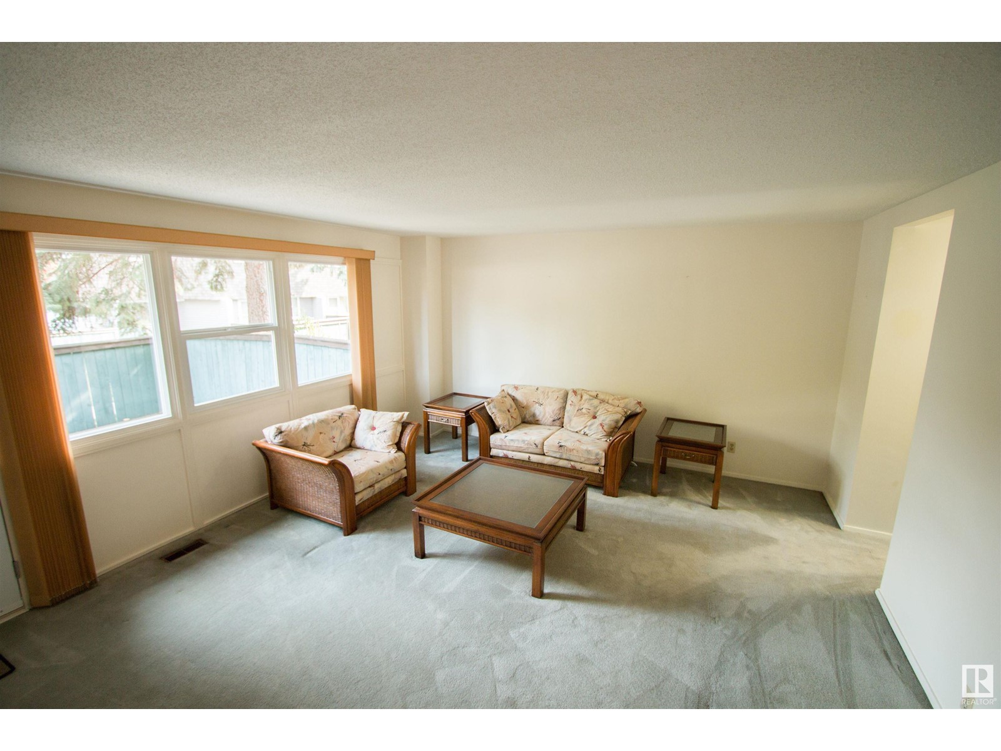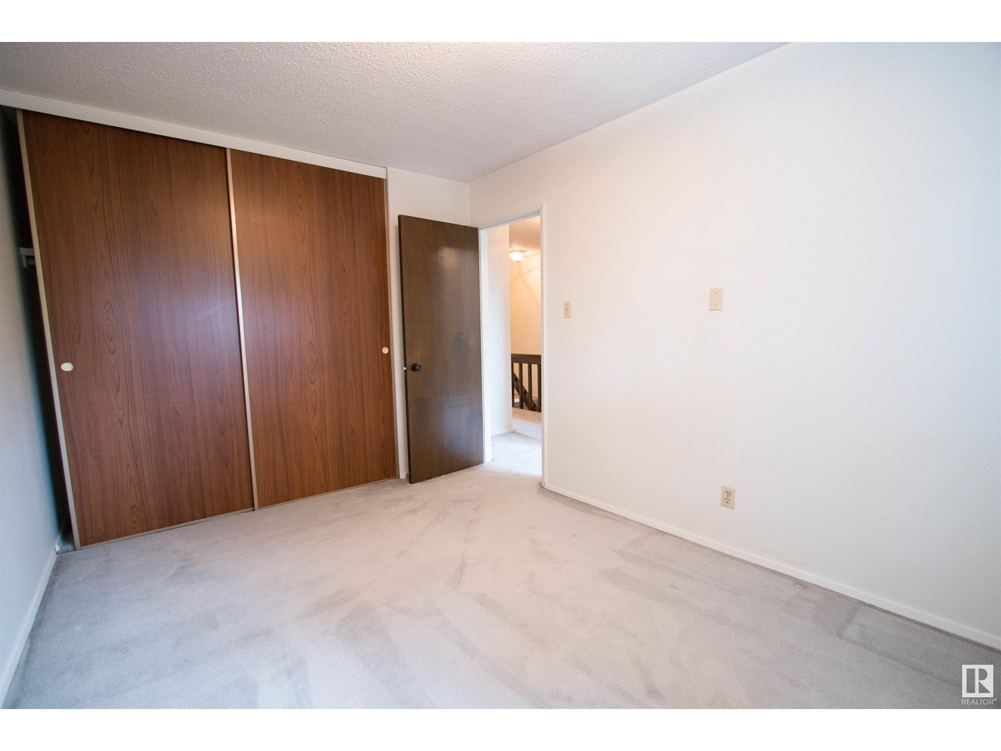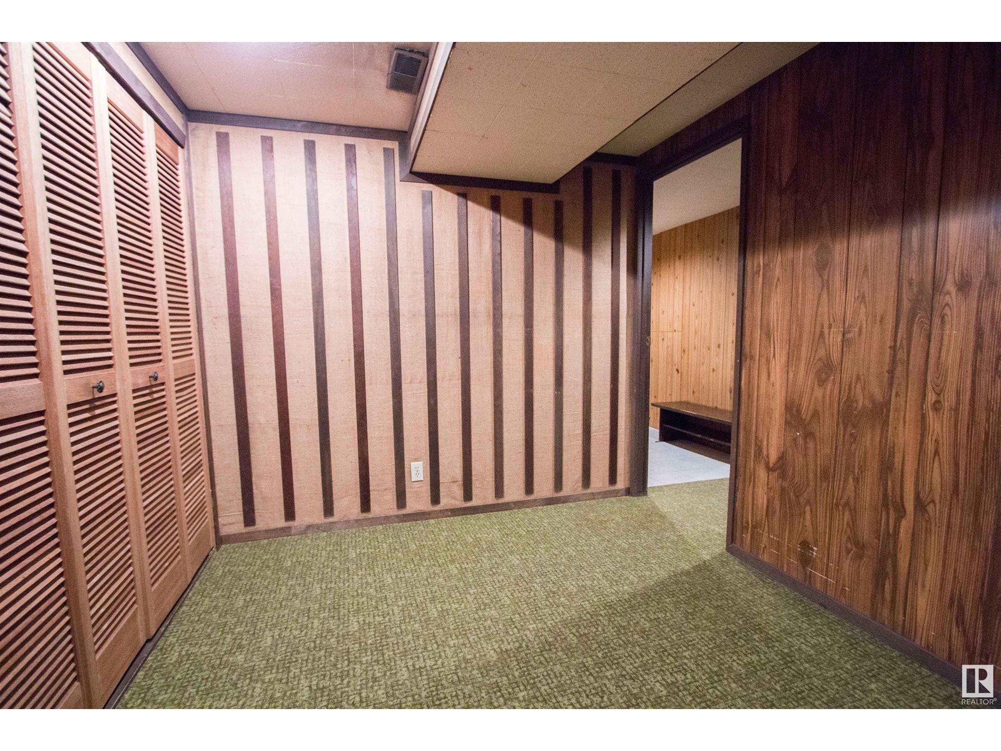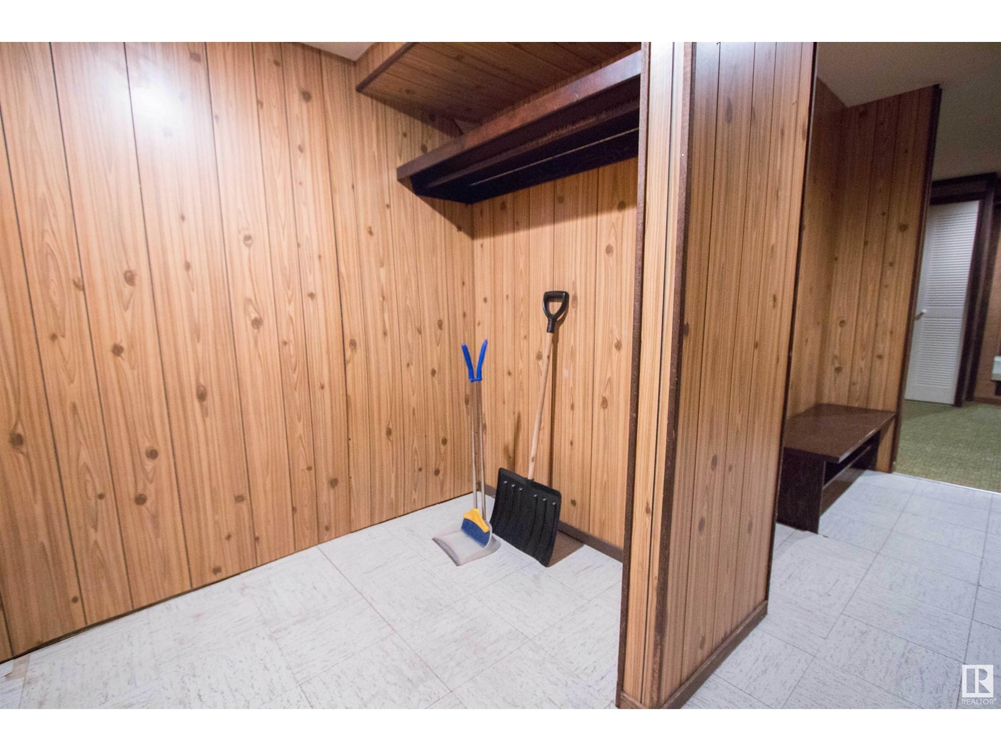216 Village On The Green Nw Edmonton, Alberta T5A 1H2
$160,000Maintenance, Exterior Maintenance, Insurance, Common Area Maintenance, Property Management, Other, See Remarks
$498.61 Monthly
Maintenance, Exterior Maintenance, Insurance, Common Area Maintenance, Property Management, Other, See Remarks
$498.61 MonthlyWelcome to Village on the Green! Low price with enormous value. Over 1300 sf on two levels PLUS an unusually large basement for this complex that has a den as large as a bedroom and a flex area. There are 2 underground parking stalls accessible from the basement! Upstairs you will find 3 bedrooms and a full bathroom with an upgraded vanity. The massive primary bedroom has 3 closets including a walk-in! The main level features a large living room with access to a fenced yard, a galley kitchen, dining room and half bathroom. There is a closet on the main floor that is plumbed and wired for laundry if one chooses to move it up from the basement. The complex has newer vinyl windows and updated exterior. Located in north east Edmonton close to Londonderry Mall, M.E.LaZerte High, bus stops, Belvedere LRT station, grocery and all other amenities. Pets allowed with board approval. (id:46923)
Property Details
| MLS® Number | E4406162 |
| Property Type | Single Family |
| Neigbourhood | York |
| AmenitiesNearBy | Public Transit, Schools, Shopping |
| CommunityFeatures | Public Swimming Pool |
| ParkingSpaceTotal | 2 |
| Structure | Patio(s) |
Building
| BathroomTotal | 2 |
| BedroomsTotal | 3 |
| Amenities | Vinyl Windows |
| Appliances | Dryer, Hood Fan, Refrigerator, Stove, Washer, Window Coverings |
| BasementDevelopment | Finished |
| BasementType | Full (finished) |
| ConstructedDate | 1968 |
| ConstructionStyleAttachment | Attached |
| HalfBathTotal | 1 |
| HeatingType | Forced Air |
| StoriesTotal | 2 |
| SizeInterior | 1331.6034 Sqft |
| Type | Row / Townhouse |
Parking
| Parkade | |
| Stall | |
| Underground |
Land
| Acreage | No |
| FenceType | Fence |
| LandAmenities | Public Transit, Schools, Shopping |
| SizeIrregular | 227.56 |
| SizeTotal | 227.56 M2 |
| SizeTotalText | 227.56 M2 |
Rooms
| Level | Type | Length | Width | Dimensions |
|---|---|---|---|---|
| Basement | Den | 3.18 m | 2.53 m | 3.18 m x 2.53 m |
| Main Level | Living Room | 5.96 m | 4.51 m | 5.96 m x 4.51 m |
| Main Level | Dining Room | 5.2 m | 2.8 m | 5.2 m x 2.8 m |
| Main Level | Kitchen | 2.68 m | 2.26 m | 2.68 m x 2.26 m |
| Upper Level | Primary Bedroom | 5.3 m | 3.62 m | 5.3 m x 3.62 m |
| Upper Level | Bedroom 2 | 3.79 m | 2.83 m | 3.79 m x 2.83 m |
| Upper Level | Bedroom 3 | 3.01 m | 2.74 m | 3.01 m x 2.74 m |
https://www.realtor.ca/real-estate/27408544/216-village-on-the-green-nw-edmonton-york
Interested?
Contact us for more information
Jennifer T. Pollack
Associate
9909 103 St
Fort Saskatchewan, Alberta T8L 2C8









