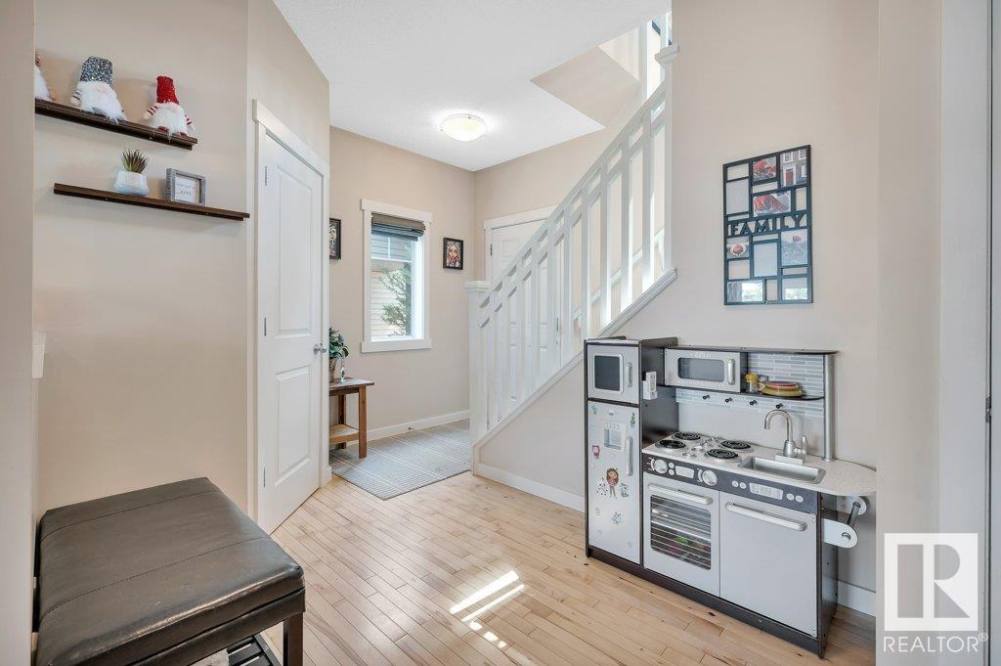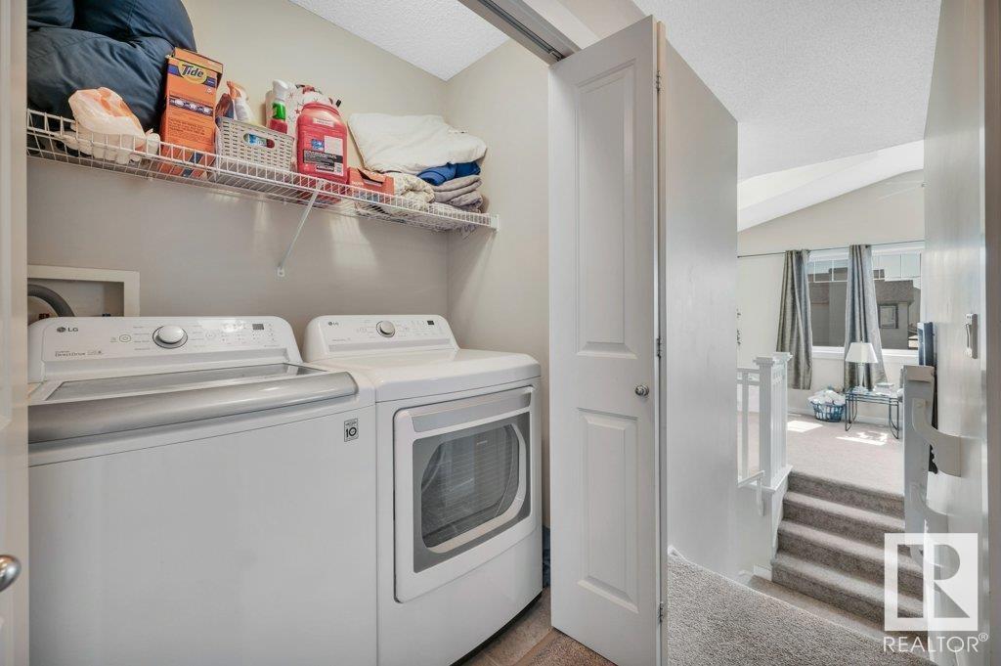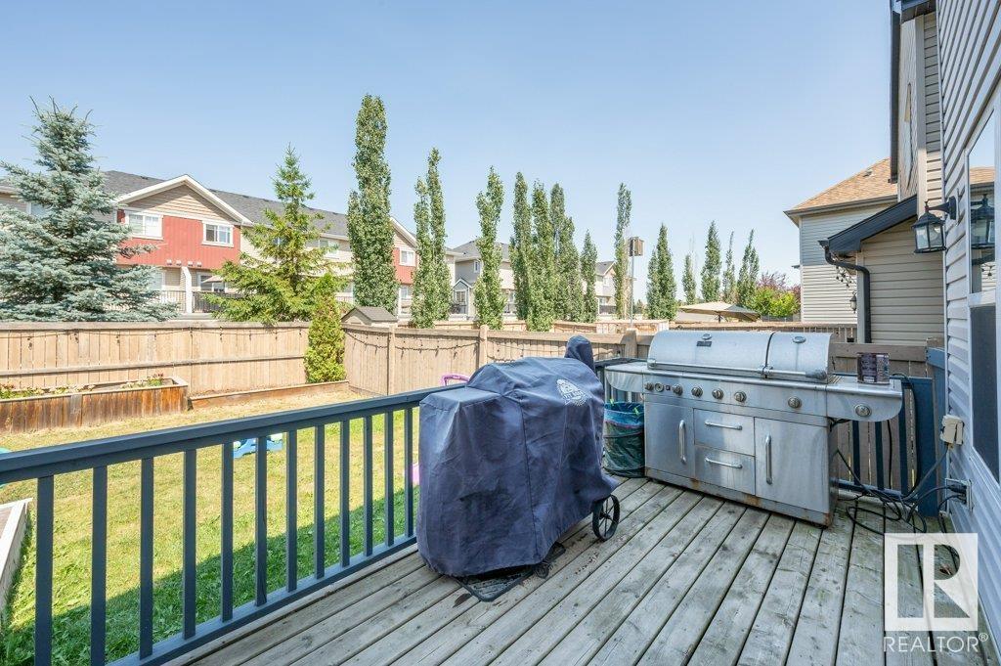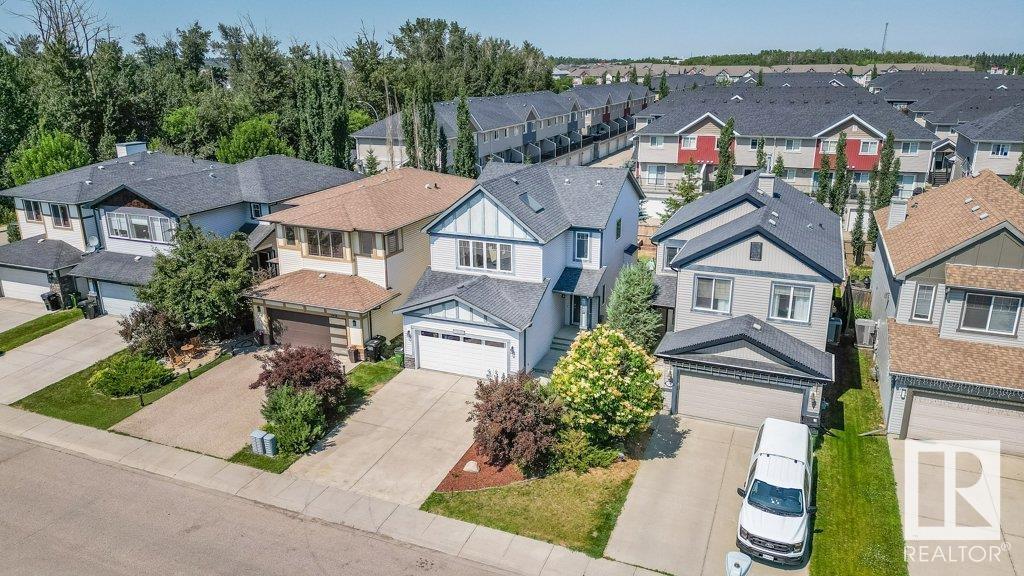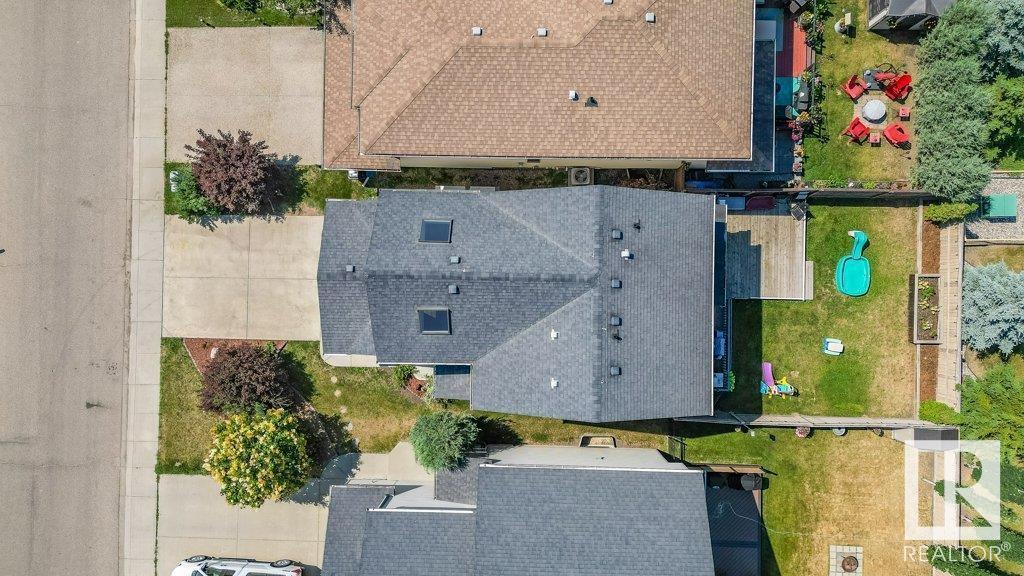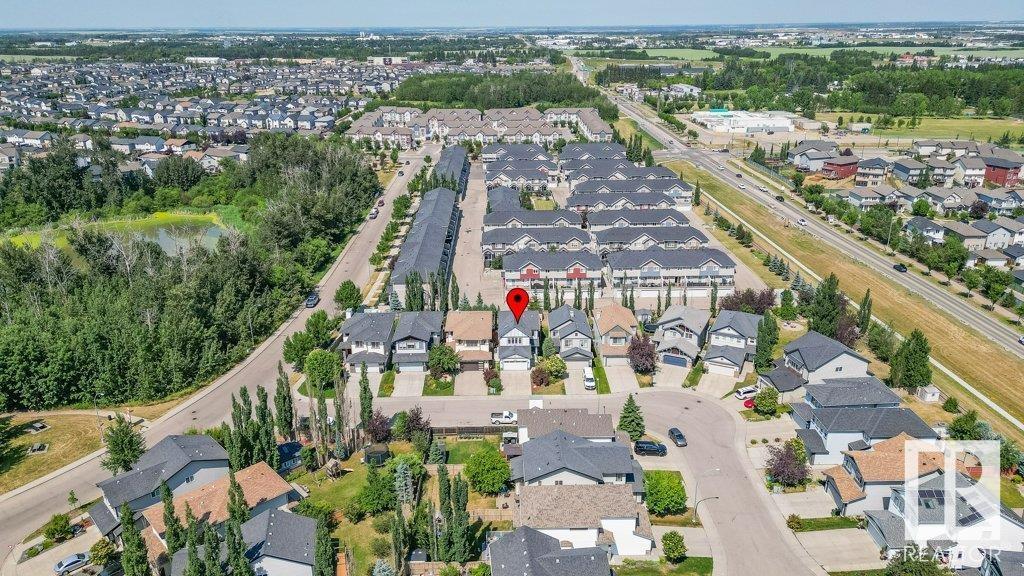21632 94b Av Nw Edmonton, Alberta T5T 1M9
$528,800
Stunning 2storey, 3-bedroom (+1), 2.5-bathroom (+1)property is in the desirable Secord community. Easy access to schools, shopping, and amenities, this home offers convenience and comfort. The main floor boasts hardwood and ceramic tile flooring, with abundant natural light streaming through large windows. The spacious living room with a gas fireplace opens to the kitchen featuring dark walnut cabinetry, a corner pantry, and an island with a raised eating bar. A two-piece bath and mudroom complete this level. Upstairs, a large bonus room with vaulted ceilings and skylights provides a bright, inviting space. The primary bedroom includes a luxurious ensuite with a soaker tub, separate shower, and walk-in closet. Two additional bedrooms and a 4-piece bath complete the second floor. The basement is almost there to giving you an extra bathroom, bedroom and living area. The backyard is perfect for entertaining with a large two-tiered deck and gas BBQ hookup. (id:46923)
Property Details
| MLS® Number | E4417956 |
| Property Type | Single Family |
| Neigbourhood | Secord |
| Amenities Near By | Airport, Golf Course, Playground, Public Transit, Schools, Shopping |
| Community Features | Public Swimming Pool |
| Features | See Remarks, Ravine, No Back Lane |
| Structure | Deck |
| View Type | Ravine View |
Building
| Bathroom Total | 3 |
| Bedrooms Total | 3 |
| Appliances | Dishwasher, Dryer, Garage Door Opener, Microwave Range Hood Combo, Refrigerator, Stove, Washer |
| Basement Development | Partially Finished |
| Basement Type | Full (partially Finished) |
| Ceiling Type | Vaulted |
| Constructed Date | 2006 |
| Construction Style Attachment | Detached |
| Half Bath Total | 1 |
| Heating Type | Forced Air |
| Stories Total | 2 |
| Size Interior | 1,784 Ft2 |
| Type | House |
Parking
| Attached Garage |
Land
| Acreage | No |
| Fence Type | Fence |
| Land Amenities | Airport, Golf Course, Playground, Public Transit, Schools, Shopping |
| Size Irregular | 363.84 |
| Size Total | 363.84 M2 |
| Size Total Text | 363.84 M2 |
Rooms
| Level | Type | Length | Width | Dimensions |
|---|---|---|---|---|
| Main Level | Living Room | 4.32 m | 4.86 m | 4.32 m x 4.86 m |
| Main Level | Dining Room | 3.33 m | 2.35 m | 3.33 m x 2.35 m |
| Main Level | Kitchen | 3.31 m | 3.74 m | 3.31 m x 3.74 m |
| Main Level | Mud Room | 2.89 m | 1.77 m | 2.89 m x 1.77 m |
| Upper Level | Family Room | 5.79 m | 3.63 m | 5.79 m x 3.63 m |
| Upper Level | Primary Bedroom | 3.55 m | 3.8 m | 3.55 m x 3.8 m |
| Upper Level | Bedroom 2 | 2.9 m | 3.93 m | 2.9 m x 3.93 m |
| Upper Level | Bedroom 3 | 3.96 m | 2.73 m | 3.96 m x 2.73 m |
https://www.realtor.ca/real-estate/27800994/21632-94b-av-nw-edmonton-secord
Contact Us
Contact us for more information
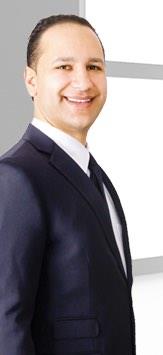
Keith Halabi
Associate
(780) 457-2194
www.edmontonhome.com/
twitter.com/
www.facebook.com/edmontonhomecom/
www.linkedin.com/company/27202972/
13120 St Albert Trail Nw
Edmonton, Alberta T5L 4P6
(780) 457-3777
(780) 457-2194
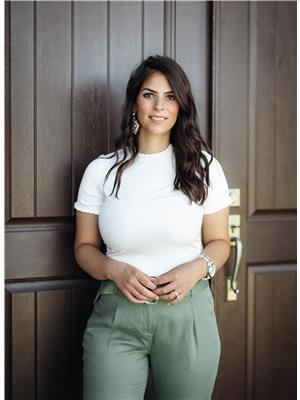
Maryam Hamdon
Associate
(780) 401-3463
102-1253 91 St Sw
Edmonton, Alberta T6X 1E9
(780) 660-0000
(780) 401-3463









