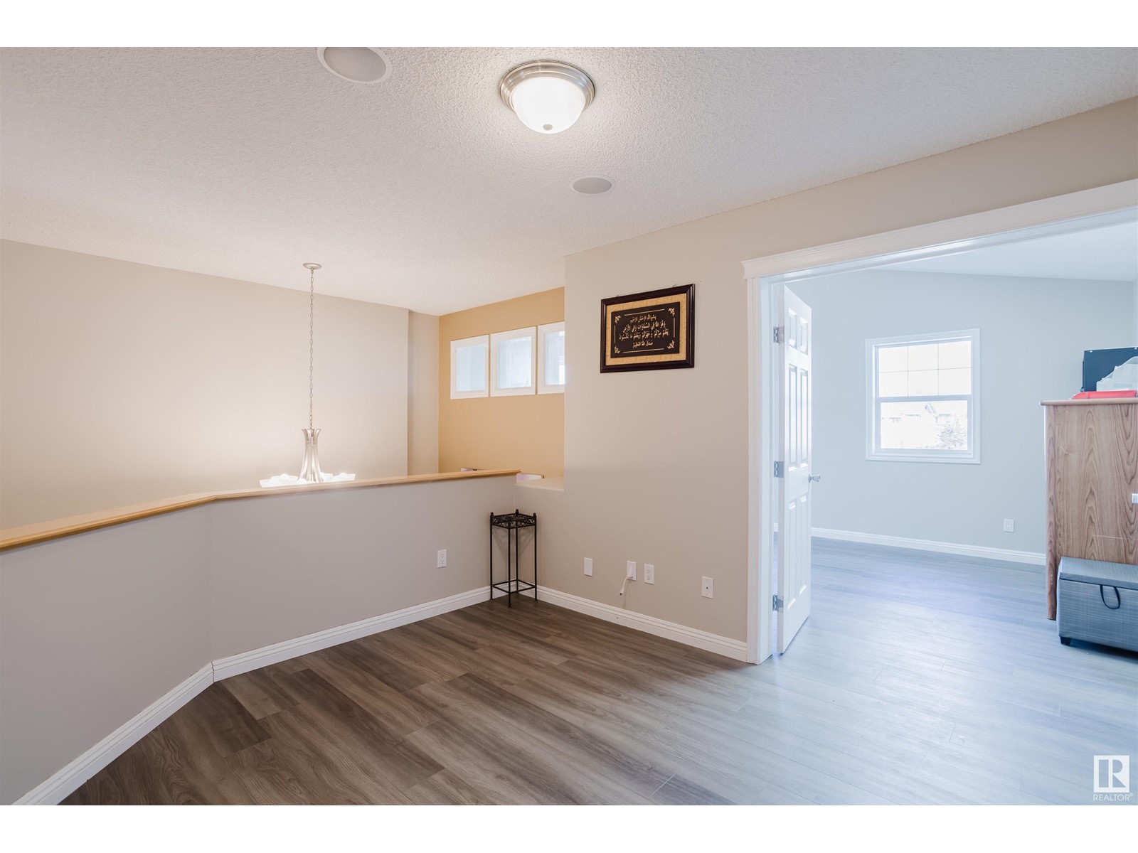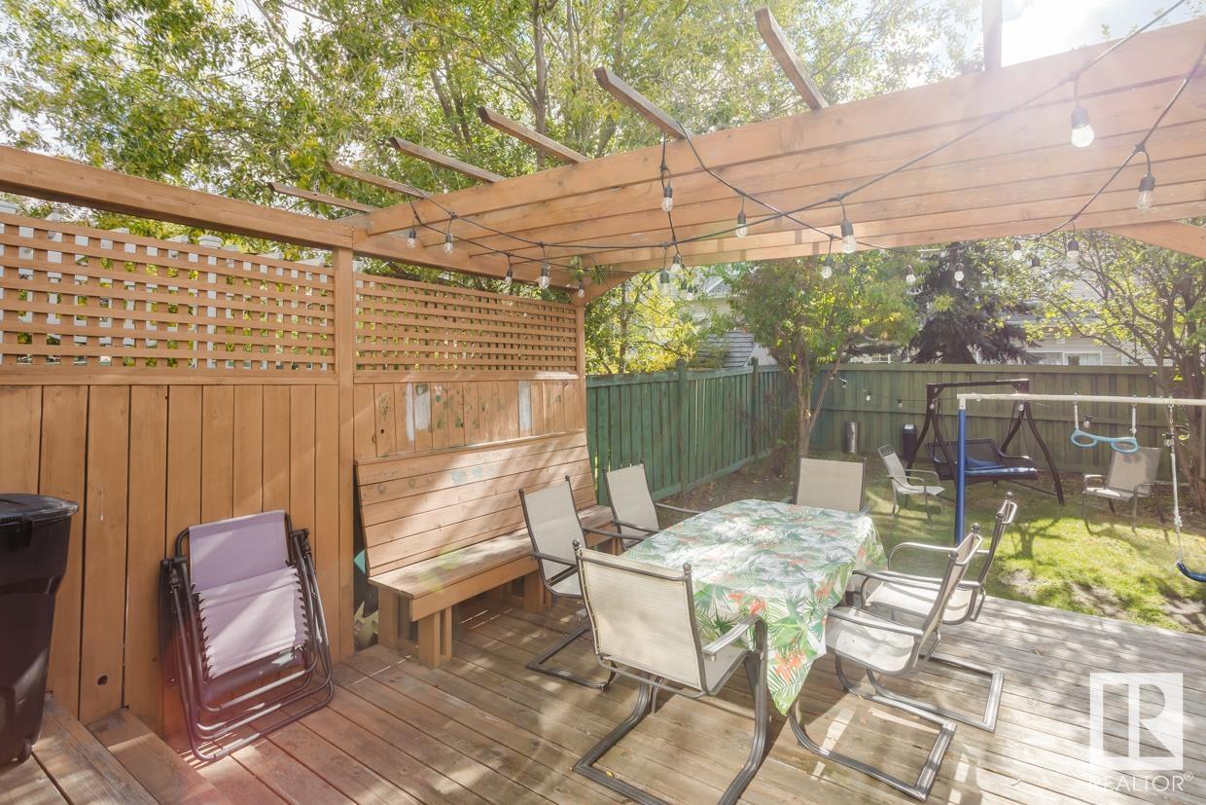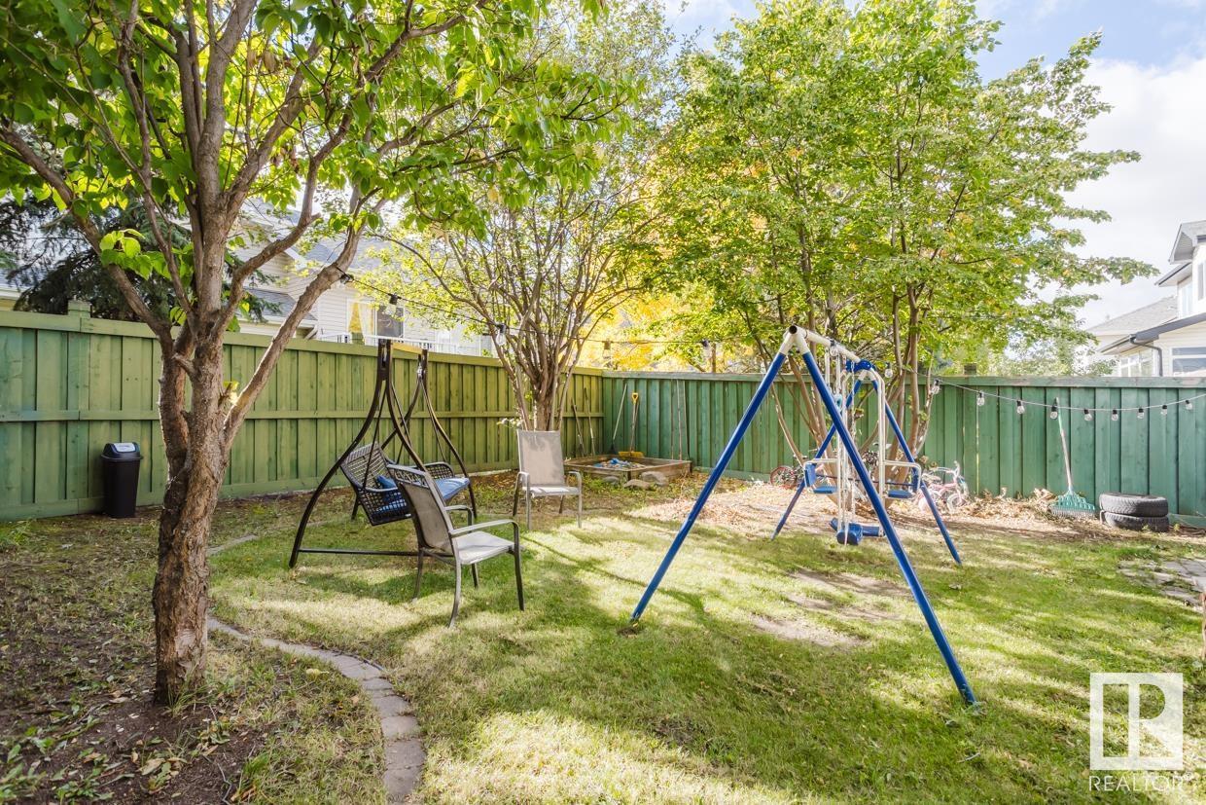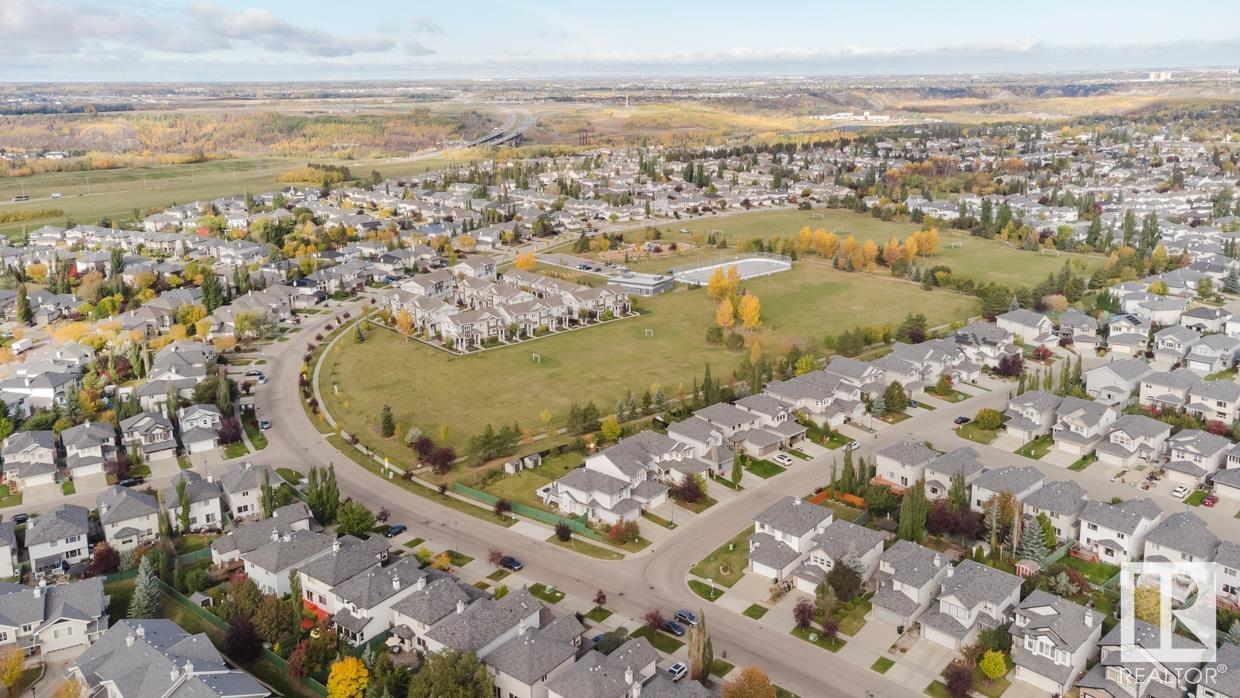2168 Haddow Dr Nw Nw Edmonton, Alberta T6R 3M6
$589,900
Welcome to your dream home in prestigious Haddow! This stunning 2-story gem is just minutes from shopping and recreational centers. With close to 2,200 SF of luxurious living space, it features 4 spacious bedrooms and 3+ bathrooms. As you enter, youre greeted by an impressive 18-foot ceiling in the foyer and elegant hardwood floors. The open-concept layout boasts 9-foot ceilings, a gorgeous kitchen with maple cabinets, granite countertops, and custom wall units. The inviting great room is perfect for entertaining, featuring a fireplace and built-in speakers.The finished basement includes a recreation room, a fourth bedroom, and a full bathroom. Upstairs, the master suite offers a 4-piece ensuite and walk-in closet. Enjoy a beautifully landscaped south-facing yard with a large deck and pergola. New washer/dryer, new HWT, Newer microwave and new shingles over the garage. This move-in-ready home blends elegance and comfort. (id:46923)
Property Details
| MLS® Number | E4409588 |
| Property Type | Single Family |
| Neigbourhood | Haddow |
| AmenitiesNearBy | Playground, Public Transit, Schools, Shopping |
| Features | No Animal Home, No Smoking Home, Skylight |
| Structure | Deck, Porch |
Building
| BathroomTotal | 4 |
| BedroomsTotal | 5 |
| Amenities | Ceiling - 9ft, Vinyl Windows |
| Appliances | Dryer, Garage Door Opener Remote(s), Garage Door Opener, Refrigerator, Stove, Washer, Window Coverings |
| BasementDevelopment | Finished |
| BasementType | Full (finished) |
| CeilingType | Vaulted |
| ConstructedDate | 2005 |
| ConstructionStyleAttachment | Detached |
| FireProtection | Smoke Detectors |
| HalfBathTotal | 1 |
| HeatingType | Forced Air |
| StoriesTotal | 2 |
| SizeInterior | 2192.5009 Sqft |
| Type | House |
Parking
| Attached Garage |
Land
| Acreage | No |
| FenceType | Fence |
| LandAmenities | Playground, Public Transit, Schools, Shopping |
| SizeIrregular | 405.68 |
| SizeTotal | 405.68 M2 |
| SizeTotalText | 405.68 M2 |
Rooms
| Level | Type | Length | Width | Dimensions |
|---|---|---|---|---|
| Basement | Bedroom 5 | Measurements not available | ||
| Main Level | Living Room | 15' x 16'7" | ||
| Main Level | Dining Room | 13'2" x 7'8" | ||
| Main Level | Kitchen | 8'9" x 14'3" | ||
| Main Level | Family Room | 20'3" x 18'3" | ||
| Upper Level | Den | Measurements not available | ||
| Upper Level | Primary Bedroom | 12' x 16'7" | ||
| Upper Level | Bedroom 2 | 9' x 12'4" | ||
| Upper Level | Bedroom 3 | 8'11" x 12'1 | ||
| Upper Level | Bedroom 4 | Measurements not available | ||
| Upper Level | Bonus Room | 17'11" x 12' |
https://www.realtor.ca/real-estate/27519703/2168-haddow-dr-nw-nw-edmonton-haddow
Interested?
Contact us for more information
Osman Moumand
Associate
1400-10665 Jasper Ave Nw
Edmonton, Alberta T5J 3S9














































