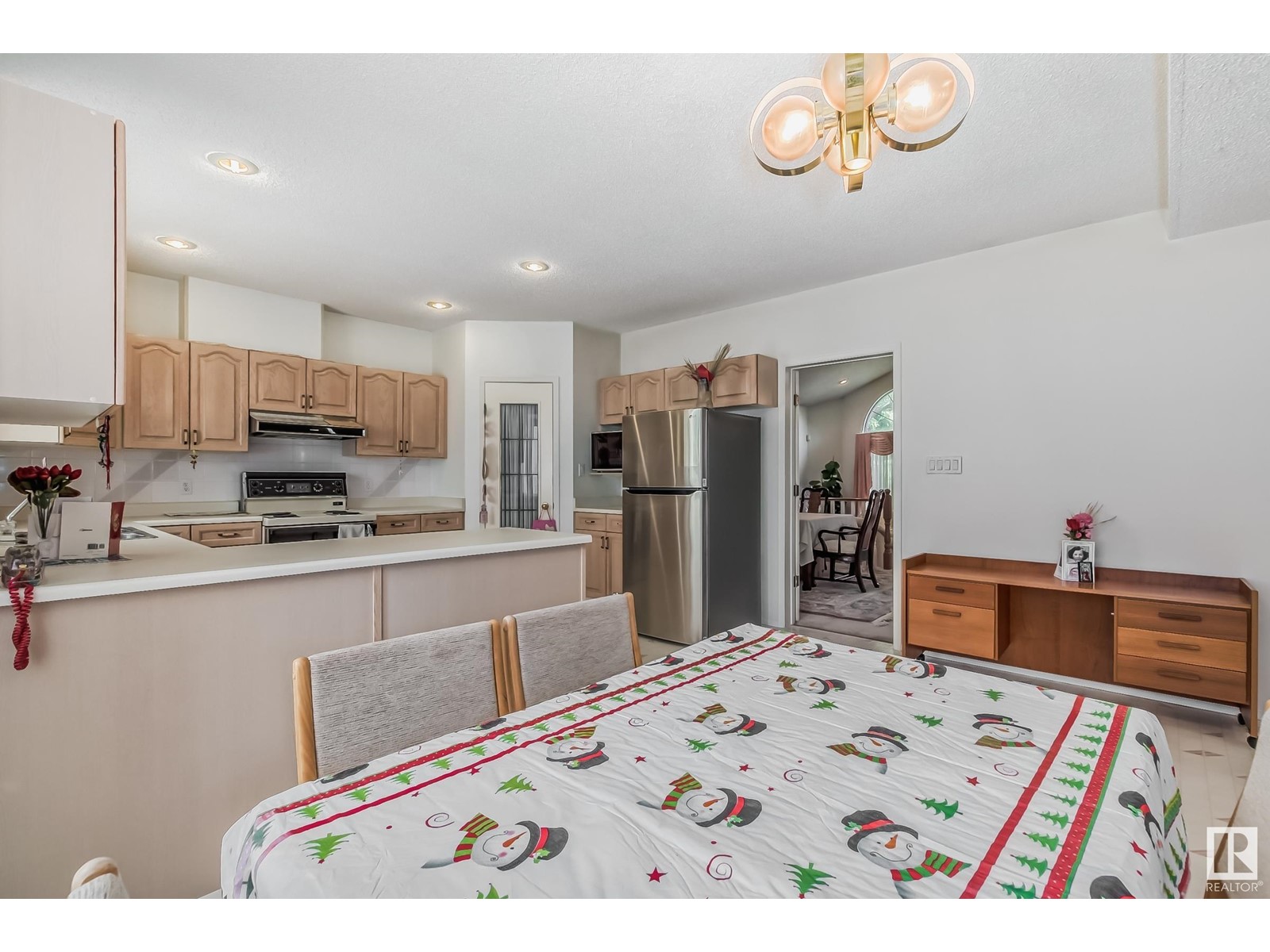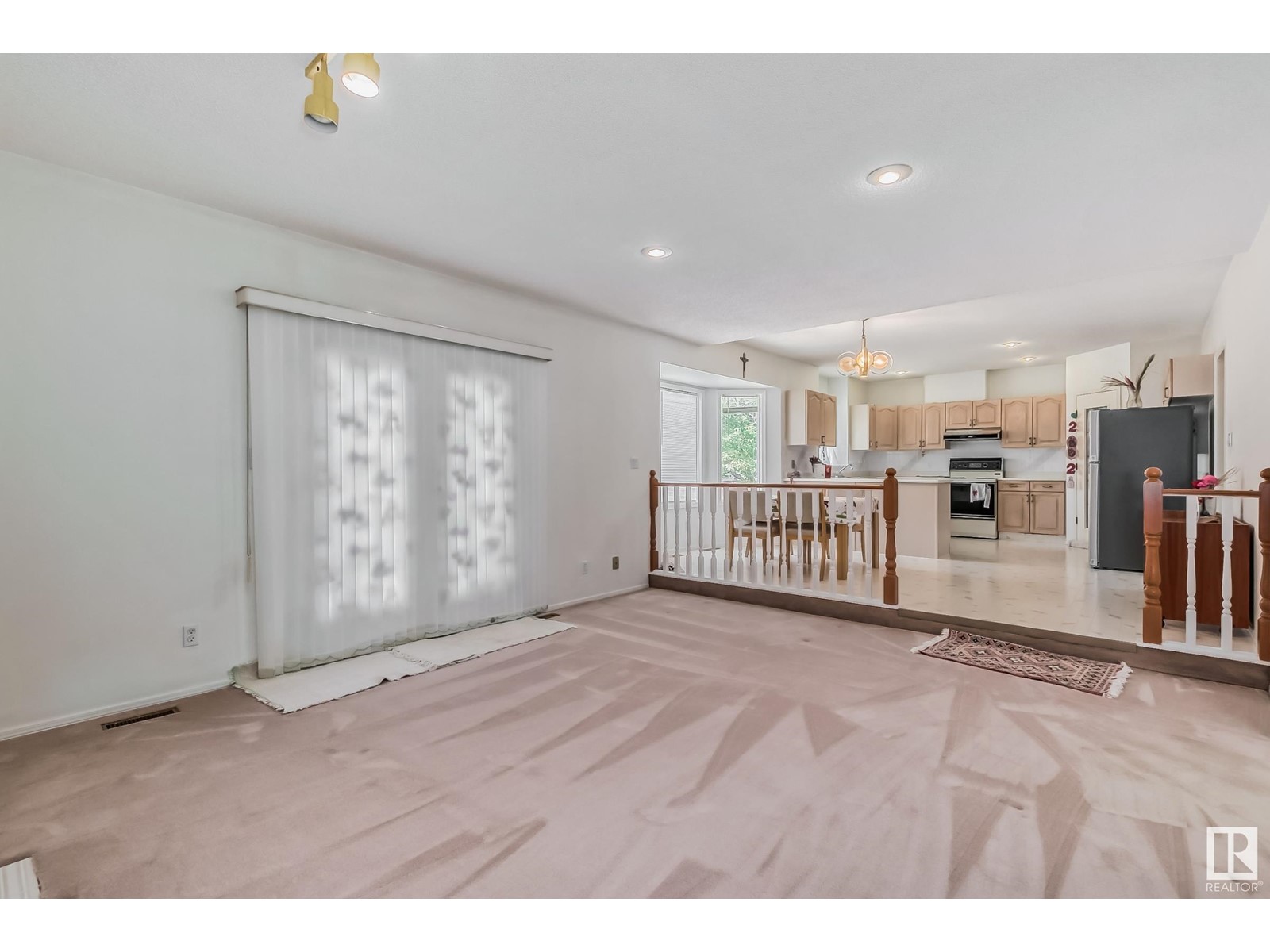217 Heath Rd Sw Nw Edmonton, Alberta T6R 1S1
$559,000
Welcome to Henderson Estates!! From the moment you step in the door you will love this home! This beautiful, well-maintained 2 storey home is originally owned and features high ceilings in the living room and the dining rooms. The kitchen has an open floor plan, lots of solid wood cabinets, ample countertop space, and a breakfast nook and leads to a spacious family room with a fireplace (never used). An extra bedroom and a 3-piece bathroom round out the main floor. Upstairs, a spacious master bedroom features a 4-piece ensuite, two additional bedrooms, a loft, and a 4-piece main bathroom. The full basement awaits your development. Recent upgrades include the roof (2011), hot water tank (2014) , furnace (2015) and new fridge/ washer/ dryer in 2023. The south backyard has an extensive two- tiered deck perfect for entertaining. This home is located near riverside trails, walking paths, Terwillegar Recreation Centre, schools, and offers easy access to the Henday & Whitemud. (id:46923)
Property Details
| MLS® Number | E4402904 |
| Property Type | Single Family |
| Neigbourhood | Henderson Estates |
| AmenitiesNearBy | Playground, Public Transit, Schools, Shopping |
| Features | Lane, No Animal Home, No Smoking Home |
| ParkingSpaceTotal | 4 |
| Structure | Deck |
Building
| BathroomTotal | 3 |
| BedroomsTotal | 4 |
| Appliances | Dishwasher, Dryer, Garage Door Opener Remote(s), Garage Door Opener, Garburator, Refrigerator, Stove, Washer, Window Coverings |
| BasementDevelopment | Unfinished |
| BasementType | Full (unfinished) |
| ConstructedDate | 1990 |
| ConstructionStyleAttachment | Detached |
| FireProtection | Smoke Detectors |
| FireplaceFuel | Wood |
| FireplacePresent | Yes |
| FireplaceType | Heatillator |
| HeatingType | Forced Air |
| StoriesTotal | 2 |
| SizeInterior | 2227.9142 Sqft |
| Type | House |
Parking
| Attached Garage |
Land
| Acreage | No |
| FenceType | Fence |
| LandAmenities | Playground, Public Transit, Schools, Shopping |
| SizeIrregular | 519.02 |
| SizeTotal | 519.02 M2 |
| SizeTotalText | 519.02 M2 |
Rooms
| Level | Type | Length | Width | Dimensions |
|---|---|---|---|---|
| Main Level | Living Room | 3.84 m | 3.59 m | 3.84 m x 3.59 m |
| Main Level | Dining Room | 4.42 m | 3.24 m | 4.42 m x 3.24 m |
| Main Level | Kitchen | 4.25 m | 3.31 m | 4.25 m x 3.31 m |
| Main Level | Family Room | 5.05 m | 4.26 m | 5.05 m x 4.26 m |
| Main Level | Bedroom 4 | 3.43 m | 2.96 m | 3.43 m x 2.96 m |
| Main Level | Breakfast | 4.99 m | 2.86 m | 4.99 m x 2.86 m |
| Upper Level | Primary Bedroom | 4.66 m | 3.58 m | 4.66 m x 3.58 m |
| Upper Level | Bedroom 2 | 3.94 m | 2.83 m | 3.94 m x 2.83 m |
| Upper Level | Bedroom 3 | 3.6 m | 2.84 m | 3.6 m x 2.84 m |
| Upper Level | Loft | 2.27 m | 1.58 m | 2.27 m x 1.58 m |
https://www.realtor.ca/real-estate/27314802/217-heath-rd-sw-nw-edmonton-henderson-estates
Interested?
Contact us for more information
Joseph Yeo
Associate
4107 99 St Nw
Edmonton, Alberta T6E 3N4



















































