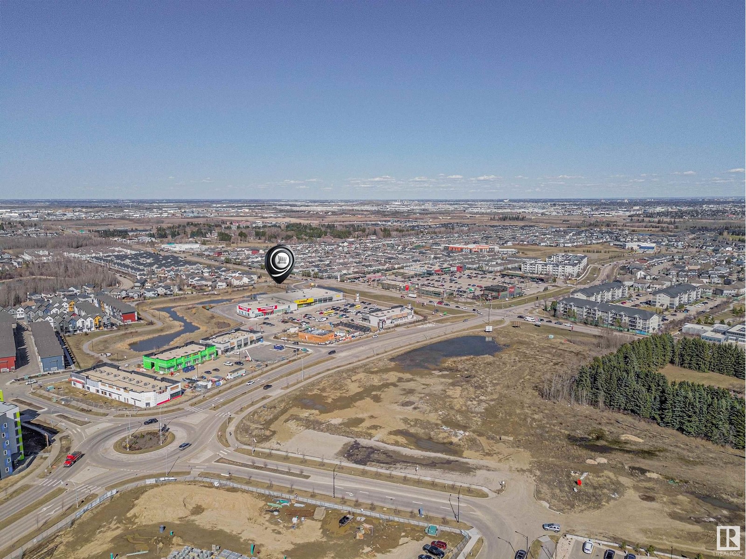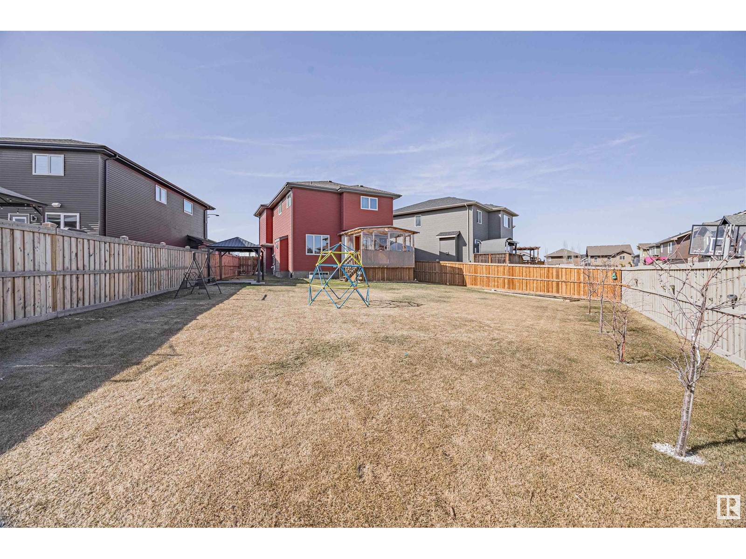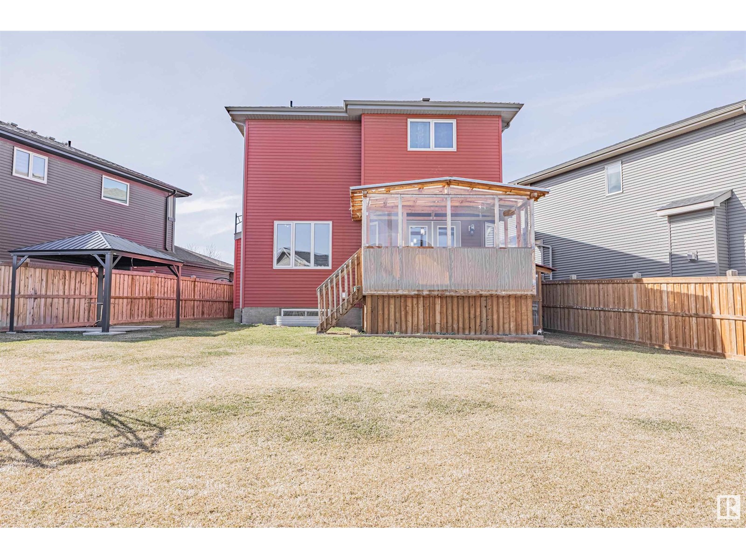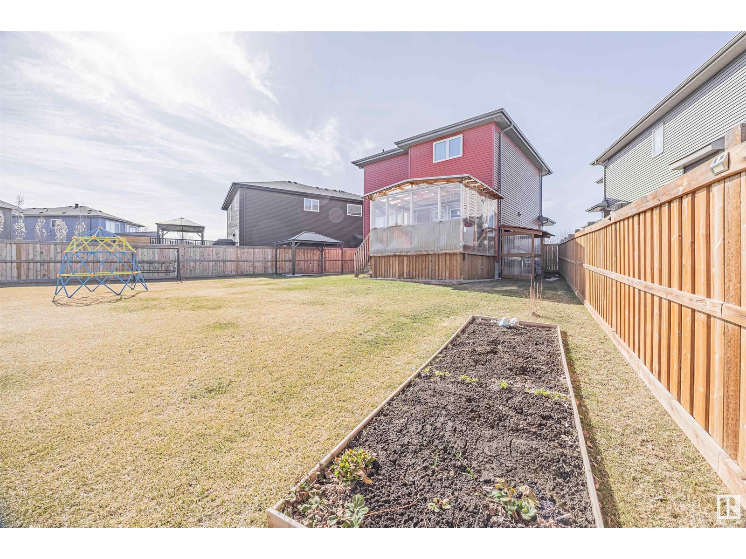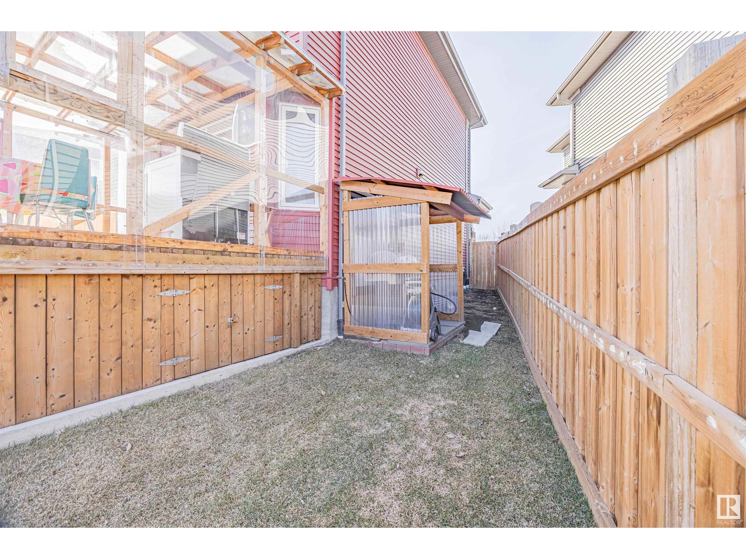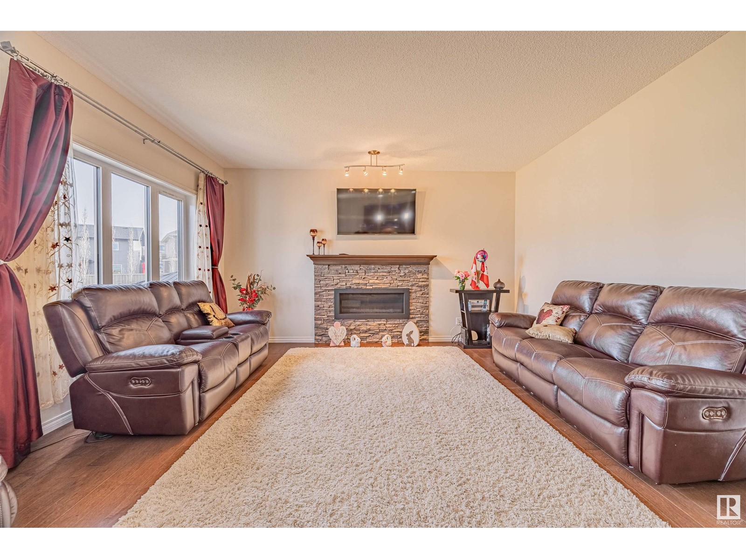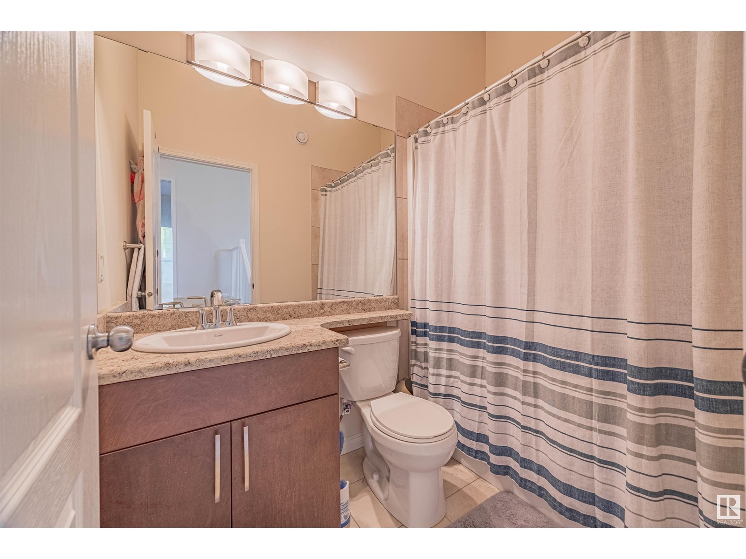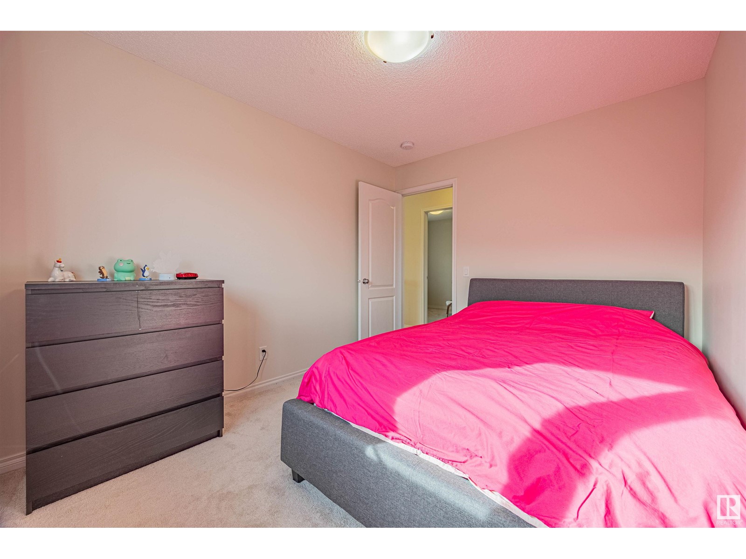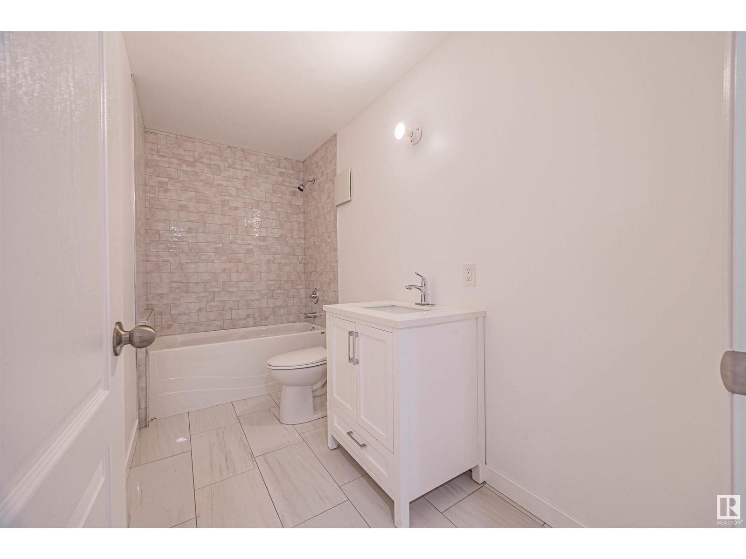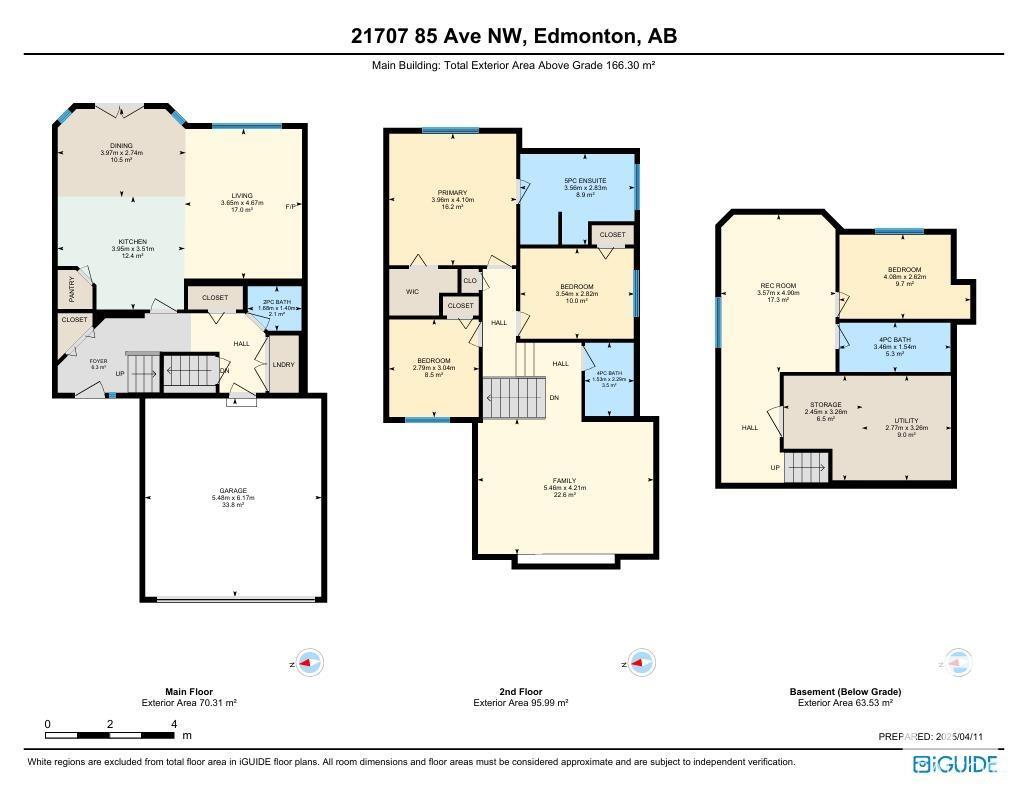21707 85 Av Nw Nw Edmonton, Alberta T6K 1K7
$625,000
Discover this exquisite PRE-INSPECTED one-of-a-kind home situated on a LARGE LOT in ROSENTHAL! This property blends a chef-inspired kitchen boasting ample quartz counters & cabinet space, an open layout seamlessly flowing into the dining/living areas, a SUN ROOM, and a gas FIREPLACE & HARDWOOD flooring—perfect for indoor/outdoor entertaining. The main floor also offers a 2-pc bathroom, a laundry closet & access to a double attached garage. Upstairs, enjoy a grand BONUS ROOM, a lavish primary suite featuring a walk-in closet & spa-like 5-PC ensuite with a separate shower & tub. Two additional spacious bedrooms & another bathroom complete the top level. The basement is almost completely finished & offers a REC ROOM, a den, a 4-PC bathroom & a large storage/utility room. Outside, the fully landscaped & fenced LARGE YARD includes a separate covered BBQ area, a veggie garden, gazebo & newly planted trees. Located next to shopping centers, schools, and the upcoming Lewis Farms REC CENTER make this a hidden gem! (id:46923)
Property Details
| MLS® Number | E4430439 |
| Property Type | Single Family |
| Neigbourhood | Rosenthal (Edmonton) |
| Amenities Near By | Playground, Public Transit, Schools, Shopping |
| Features | Cul-de-sac, Closet Organizers, No Animal Home, No Smoking Home |
| Parking Space Total | 4 |
| Structure | Deck |
Building
| Bathroom Total | 4 |
| Bedrooms Total | 3 |
| Amenities | Vinyl Windows |
| Appliances | Dishwasher, Dryer, Microwave Range Hood Combo, Refrigerator, Storage Shed, Stove, Gas Stove(s), Washer |
| Basement Development | Partially Finished |
| Basement Type | Full (partially Finished) |
| Constructed Date | 2017 |
| Construction Style Attachment | Detached |
| Fire Protection | Smoke Detectors |
| Fireplace Fuel | Gas |
| Fireplace Present | Yes |
| Fireplace Type | Unknown |
| Half Bath Total | 1 |
| Heating Type | Forced Air |
| Stories Total | 2 |
| Size Interior | 1,642 Ft2 |
| Type | House |
Parking
| Attached Garage |
Land
| Acreage | No |
| Fence Type | Fence |
| Land Amenities | Playground, Public Transit, Schools, Shopping |
| Size Irregular | 691.76 |
| Size Total | 691.76 M2 |
| Size Total Text | 691.76 M2 |
Rooms
| Level | Type | Length | Width | Dimensions |
|---|---|---|---|---|
| Basement | Den | 2.62m x 4.08m | ||
| Basement | Recreation Room | 4.90m x 3.57m | ||
| Basement | Utility Room | 3.26m x 2.77m | ||
| Main Level | Living Room | 4.67m x 3.65m | ||
| Main Level | Dining Room | 2.74m x 3.97m | ||
| Main Level | Kitchen | 3.51m x 3.95m | ||
| Upper Level | Primary Bedroom | 4.10m x 3.96m | ||
| Upper Level | Bedroom 2 | 2.82m x 3.54m | ||
| Upper Level | Bedroom 3 | 3.04m x 2.79m | ||
| Upper Level | Bonus Room | 4.21m x 5.46m |
https://www.realtor.ca/real-estate/28157097/21707-85-av-nw-nw-edmonton-rosenthal-edmonton
Contact Us
Contact us for more information

Rad Nastase
Associate
www.youtube.com/embed/oJturYWrhRc
www.youtube.com/embed/oRikA4obeR0
radsells.com/
www.facebook.com/profile.php?id=61565679975138
www.instagram.com/radsellsyeg/
130-14315 118 Ave Nw
Edmonton, Alberta T5L 4S6
(780) 455-0777
leadingsells.ca/








