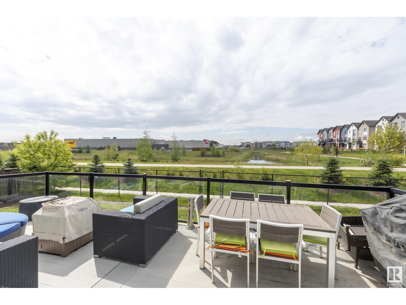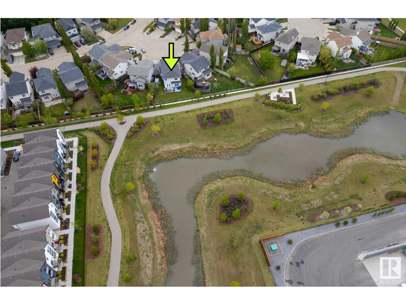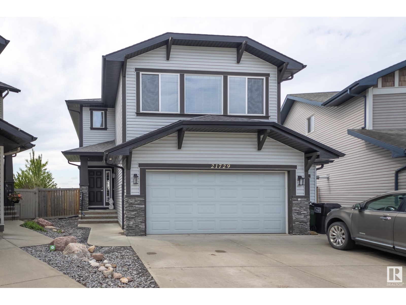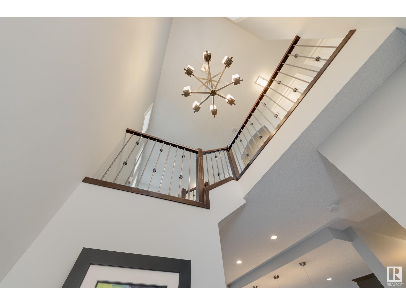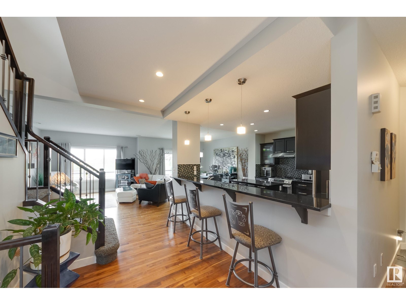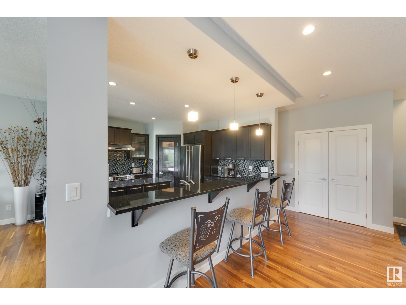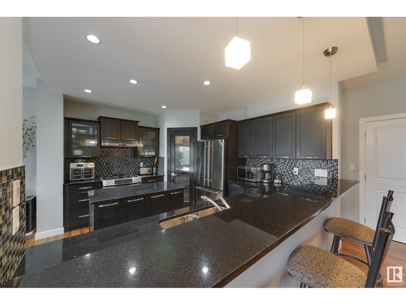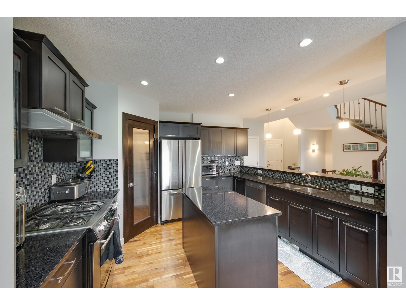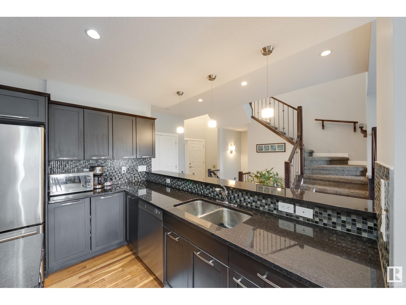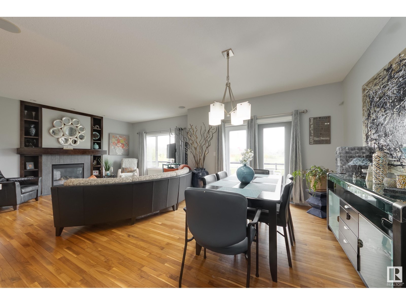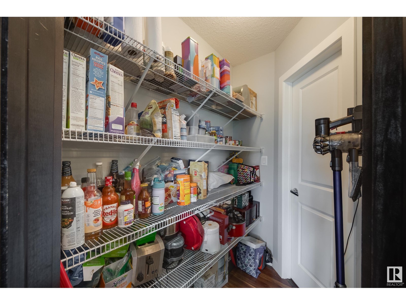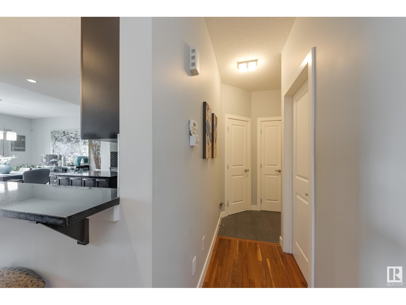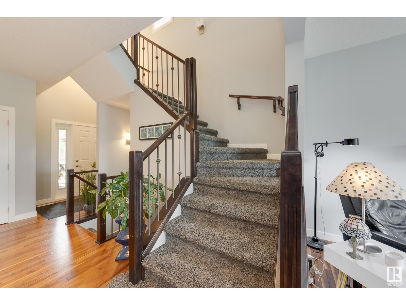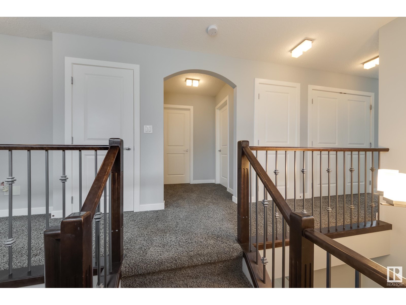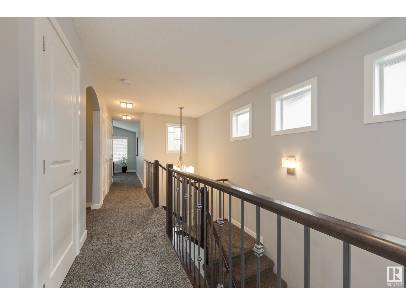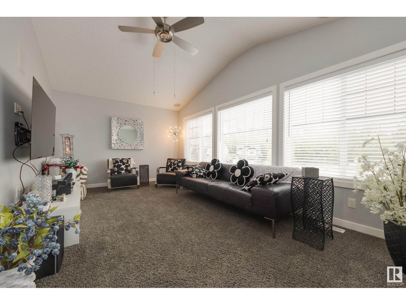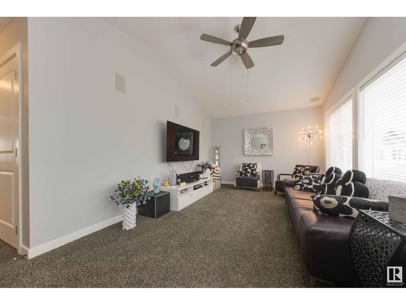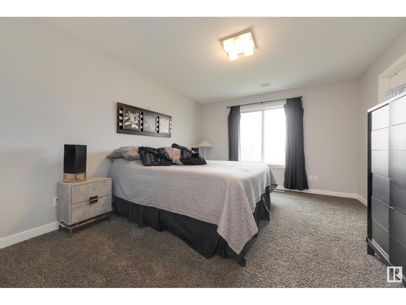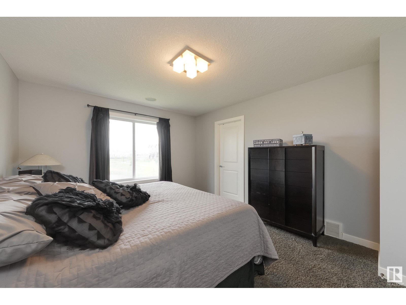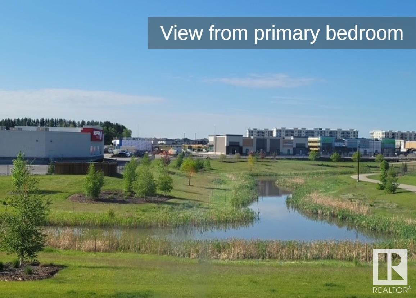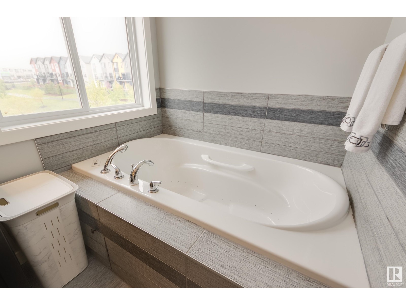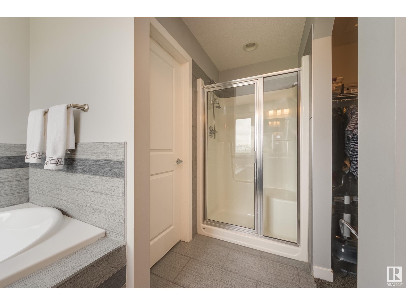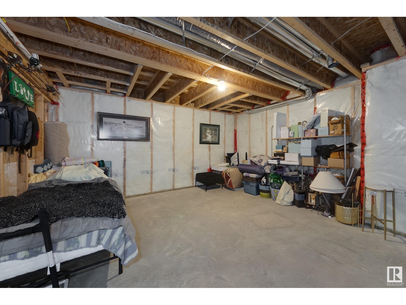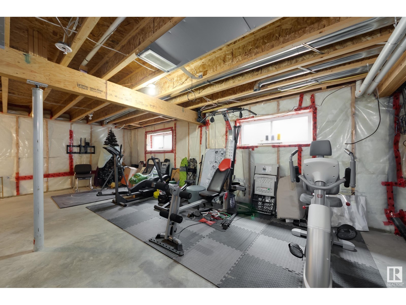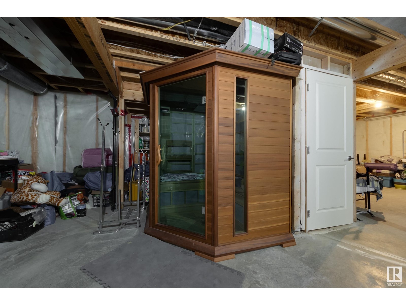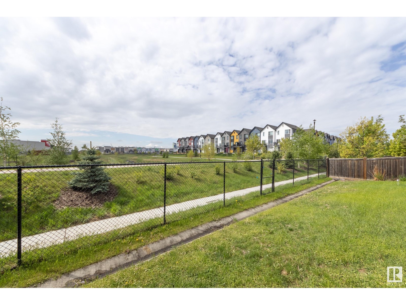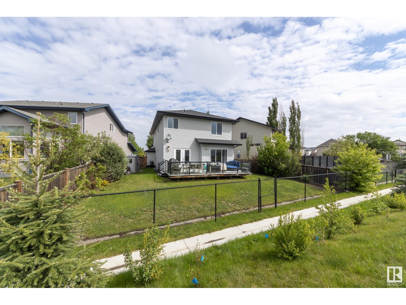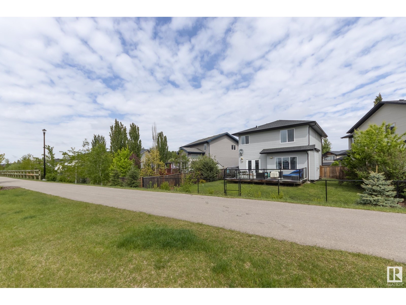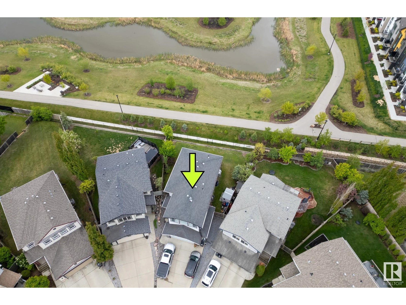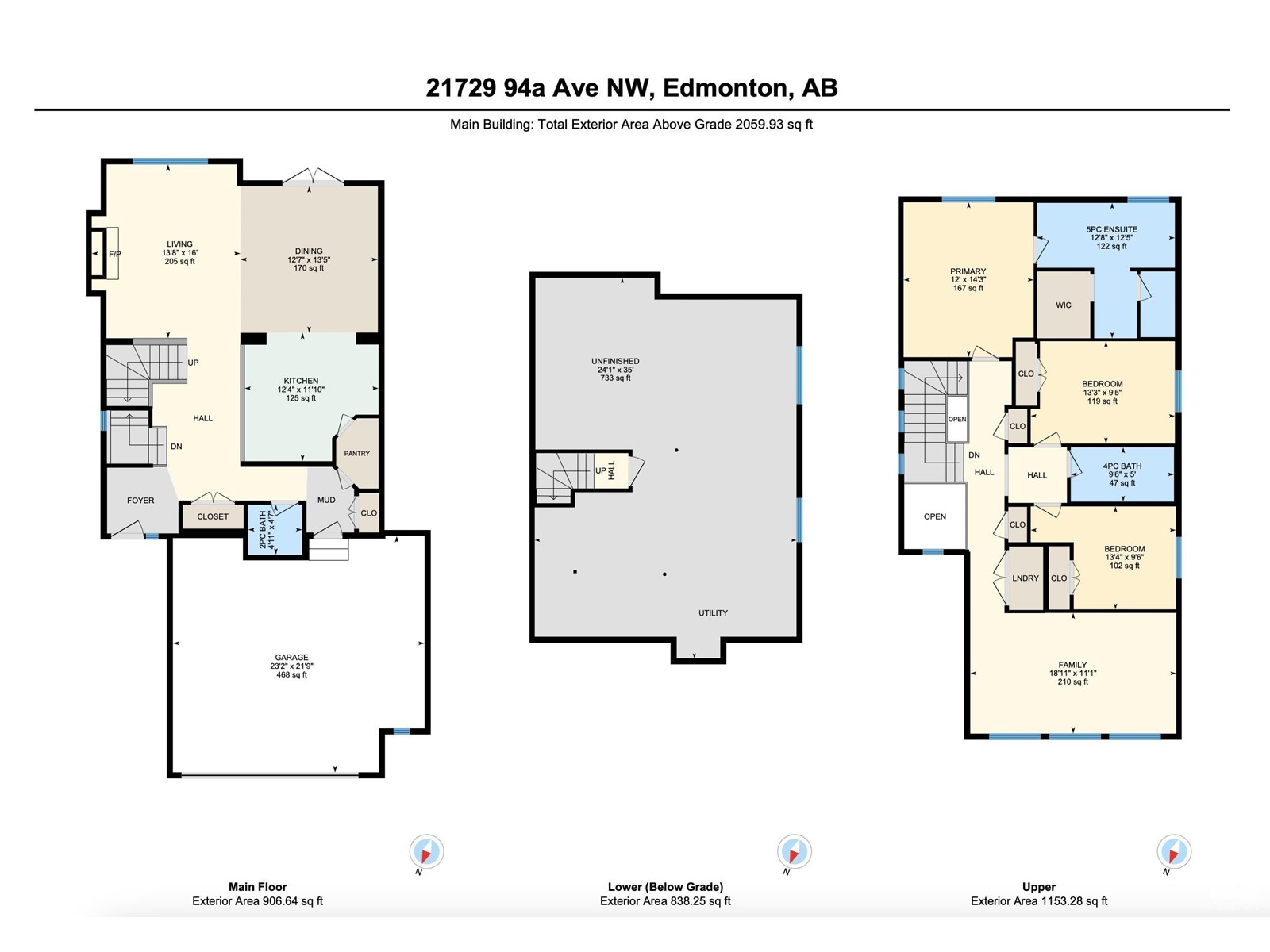21729 94a Av Nw Edmonton, Alberta T5T 1M9
$650,000
Stunning luxury home, BACKING ONTO LAKE & WALKING TRAILS, with approx $70K in upgrades. This gorgeous, bright 3 bedroom property has it all - PIE-LOT, CUL-DE-SAC location, loads of extra windows throughout, top of the line appliances, upgraded lighting & flooring, luxury primary suite w lake view & maxi-air jetted tub, flush mounted fireplace with custom build-ins, bonus room with cathedral ceiling, built-in speakers, walk-thru pantry, custom railings & bannisters, 2nd floor laundry, oversized garage & pad, 26 foot deck to enjoy the lake & so much more - all within walking distance of shopping & restaurants - rare in a suburban neighbourhood. This immaculate home features an open concept plan with walnut hardwood, gourmet kitchen with natural gas range, granite counters & island, stunning recessed fireplace - all with lake view. And you can enjoy your lakeside location on your massive, south facing no-maintenance deck with glass railing extending the width of the entire house, with gate to walking path. (id:46923)
Open House
This property has open houses!
1:00 pm
Ends at:4:00 pm
Property Details
| MLS® Number | E4438150 |
| Property Type | Single Family |
| Neigbourhood | Secord |
| Amenities Near By | Park, Golf Course, Playground, Public Transit, Schools, Shopping |
| Community Features | Lake Privileges |
| Features | Cul-de-sac, No Back Lane, Park/reserve, No Smoking Home |
| Parking Space Total | 5 |
| Structure | Deck |
| Water Front Type | Waterfront On Lake |
Building
| Bathroom Total | 3 |
| Bedrooms Total | 3 |
| Appliances | Dishwasher, Dryer, Garage Door Opener Remote(s), Garage Door Opener, Hood Fan, Refrigerator, Storage Shed, Gas Stove(s), Washer, Window Coverings |
| Basement Development | Unfinished |
| Basement Type | Full (unfinished) |
| Ceiling Type | Vaulted |
| Constructed Date | 2007 |
| Construction Style Attachment | Detached |
| Fire Protection | Smoke Detectors |
| Fireplace Fuel | Gas |
| Fireplace Present | Yes |
| Fireplace Type | Unknown |
| Half Bath Total | 1 |
| Heating Type | Forced Air |
| Stories Total | 2 |
| Size Interior | 2,060 Ft2 |
| Type | House |
Parking
| Attached Garage | |
| Oversize |
Land
| Acreage | No |
| Fence Type | Fence |
| Land Amenities | Park, Golf Course, Playground, Public Transit, Schools, Shopping |
| Size Irregular | 485.31 |
| Size Total | 485.31 M2 |
| Size Total Text | 485.31 M2 |
| Surface Water | Ponds |
Rooms
| Level | Type | Length | Width | Dimensions |
|---|---|---|---|---|
| Main Level | Living Room | 4.87 m | 4.17 m | 4.87 m x 4.17 m |
| Main Level | Dining Room | 4.1 m | 3.85 m | 4.1 m x 3.85 m |
| Main Level | Kitchen | 3.75 m | 3.6 m | 3.75 m x 3.6 m |
| Main Level | Pantry | Measurements not available | ||
| Upper Level | Primary Bedroom | 4.34 m | 3.65 m | 4.34 m x 3.65 m |
| Upper Level | Bedroom 2 | 4.06 m | 2.88 m | 4.06 m x 2.88 m |
| Upper Level | Bedroom 3 | 4.04 m | 2.86 m | 4.04 m x 2.86 m |
| Upper Level | Bonus Room | 5.77 m | 3.38 m | 5.77 m x 3.38 m |
| Upper Level | Laundry Room | Measurements not available |
https://www.realtor.ca/real-estate/28358195/21729-94a-av-nw-edmonton-secord
Contact Us
Contact us for more information

Sabrina L. Bright
Associate
(780) 431-1277
www.weselledmonton.com/
4736 99 St Nw
Edmonton, Alberta T6E 5H5
(780) 437-2030
(780) 431-1277

