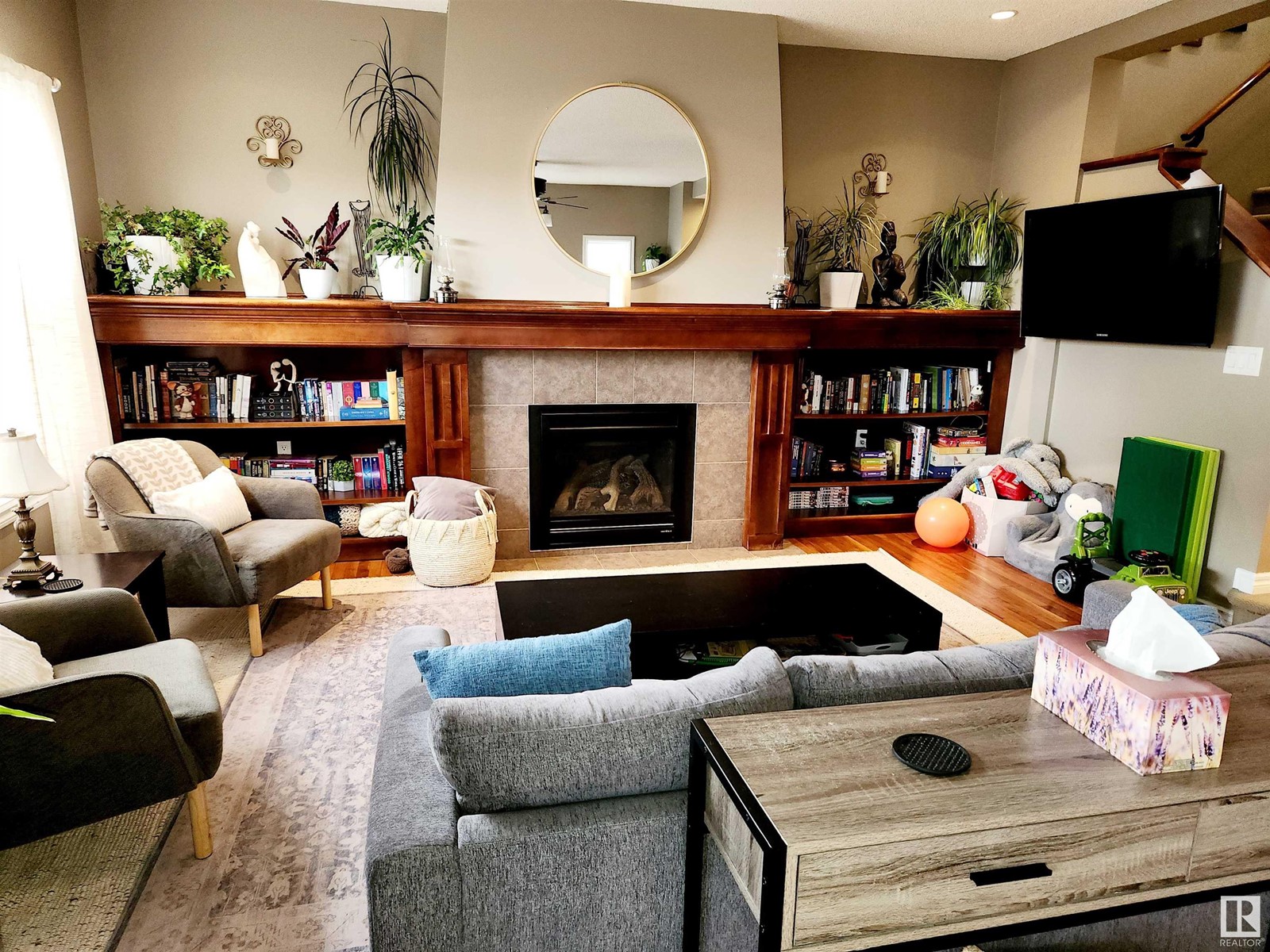21751 94a Av Nw Edmonton, Alberta T5T 1N1
$559,900
This stunning 2062 sqft 2-storey is ideal for a growing family, offering plenty of space and comfort. The open-concept main feat. a spacious kitchen with generous counter space and breakfast bar, ample cabinetry, and S/S appliances. The kitchen seamlessly flows into the living rm, where you'll find a cozy gas fireplace surrounded by a built-in bookshelf, perfect for unwinding. The main also boasts 9' ceilings and hardwood flooring. The primary is a true sanctuary, with a 5-pc ensuite featuring a soaker tub, separate shower, & walk-in closet. Upstairs, you'll find 2 additional bedrms, 4-pc bath, bonus room & laundry. The finished basement offers a spacious entertainment area, a 4th bedrm, & a 4-pc bath, providing ample space for all your needs. Additional features include a newer furnace and AC (23), dishwasher (21), & self monitoring Eufy security system. Conveniently located near schools, shopping, transportation, Costco, Henday, Whitemud, golf course, & a wide range of amenities. (id:46923)
Property Details
| MLS® Number | E4427692 |
| Property Type | Single Family |
| Neigbourhood | Secord |
| Amenities Near By | Golf Course, Playground, Public Transit, Schools, Shopping |
| Community Features | Public Swimming Pool |
| Features | Park/reserve |
| Structure | Deck |
Building
| Bathroom Total | 4 |
| Bedrooms Total | 4 |
| Amenities | Ceiling - 9ft |
| Appliances | Dishwasher, Dryer, Microwave Range Hood Combo, Refrigerator, Stove, Washer, Window Coverings |
| Basement Development | Finished |
| Basement Type | Full (finished) |
| Constructed Date | 2007 |
| Construction Style Attachment | Detached |
| Fireplace Fuel | Gas |
| Fireplace Present | Yes |
| Fireplace Type | Unknown |
| Half Bath Total | 1 |
| Heating Type | Forced Air |
| Stories Total | 2 |
| Size Interior | 2,062 Ft2 |
| Type | House |
Parking
| Attached Garage |
Land
| Acreage | No |
| Fence Type | Fence |
| Land Amenities | Golf Course, Playground, Public Transit, Schools, Shopping |
| Size Irregular | 428.48 |
| Size Total | 428.48 M2 |
| Size Total Text | 428.48 M2 |
Rooms
| Level | Type | Length | Width | Dimensions |
|---|---|---|---|---|
| Basement | Bedroom 4 | 3.62 m | 3.33 m | 3.62 m x 3.33 m |
| Basement | Recreation Room | 7.24 m | 4.79 m | 7.24 m x 4.79 m |
| Main Level | Living Room | 4.91 m | 3.64 m | 4.91 m x 3.64 m |
| Main Level | Dining Room | 4.08 m | 3.97 m | 4.08 m x 3.97 m |
| Main Level | Kitchen | 4.07 m | 2.02 m | 4.07 m x 2.02 m |
| Upper Level | Primary Bedroom | 4.33 m | 3.63 m | 4.33 m x 3.63 m |
| Upper Level | Bedroom 2 | 4.06 m | 2.96 m | 4.06 m x 2.96 m |
| Upper Level | Bedroom 3 | 3.77 m | 2.78 m | 3.77 m x 2.78 m |
| Upper Level | Bonus Room | 5.77 m | 3.38 m | 5.77 m x 3.38 m |
| Upper Level | Laundry Room | 1.77 m | 0.97 m | 1.77 m x 0.97 m |
https://www.realtor.ca/real-estate/28082387/21751-94a-av-nw-edmonton-secord
Contact Us
Contact us for more information

Christopher E. Hampson
Associate
(780) 481-1144
www.chrishampson.ca/
201-5607 199 St Nw
Edmonton, Alberta T6M 0M8
(780) 481-2950
(780) 481-1144



































