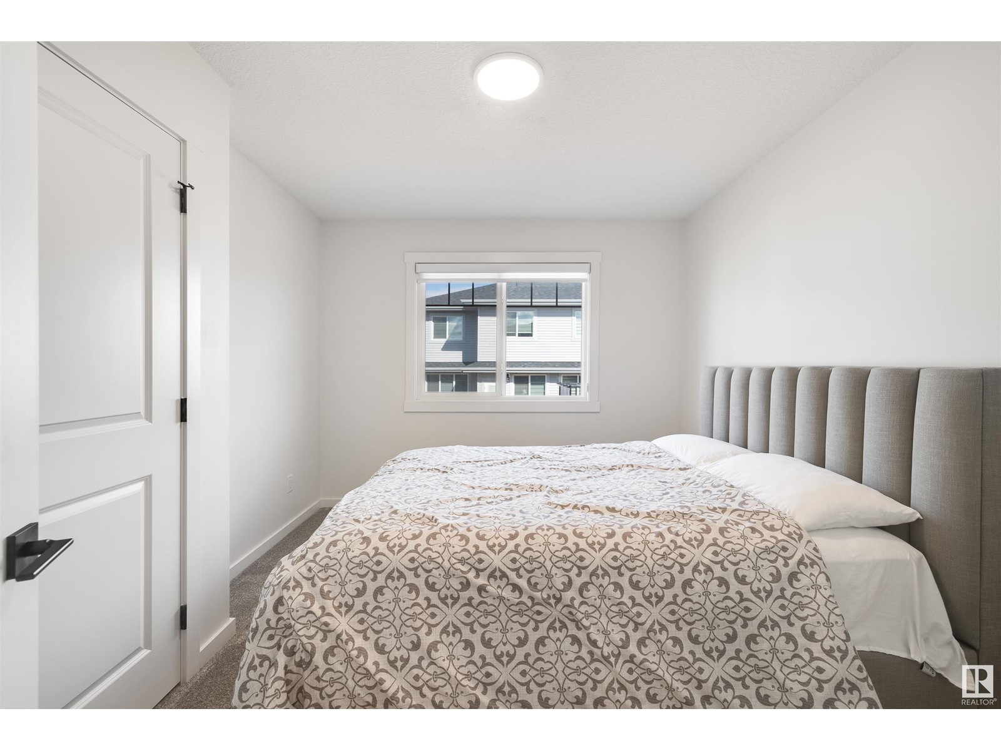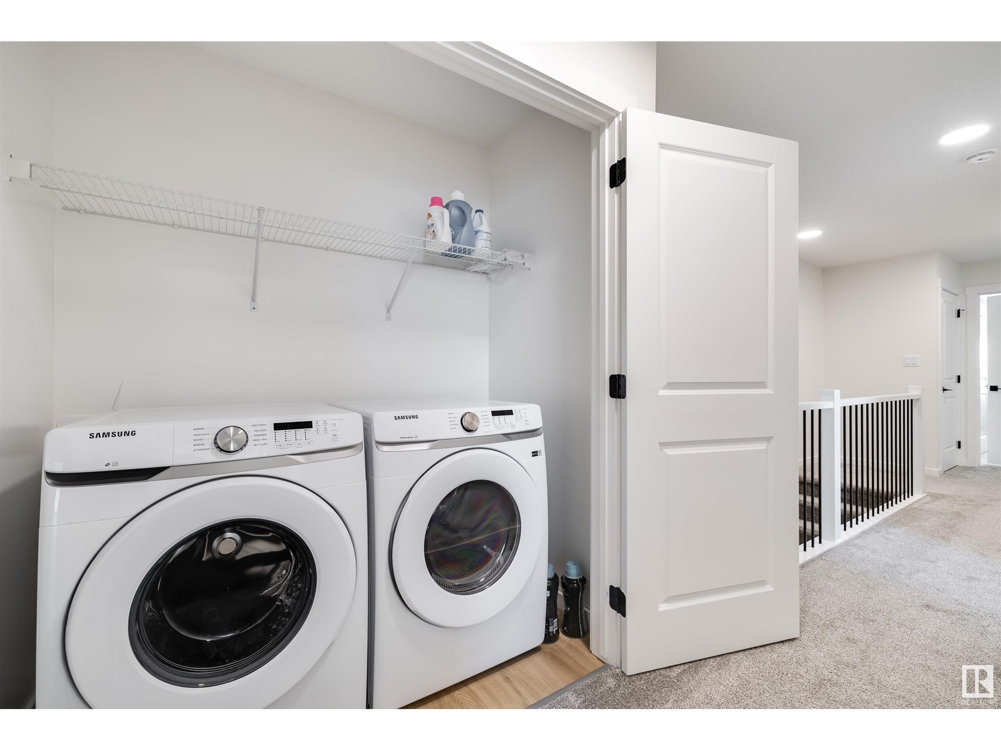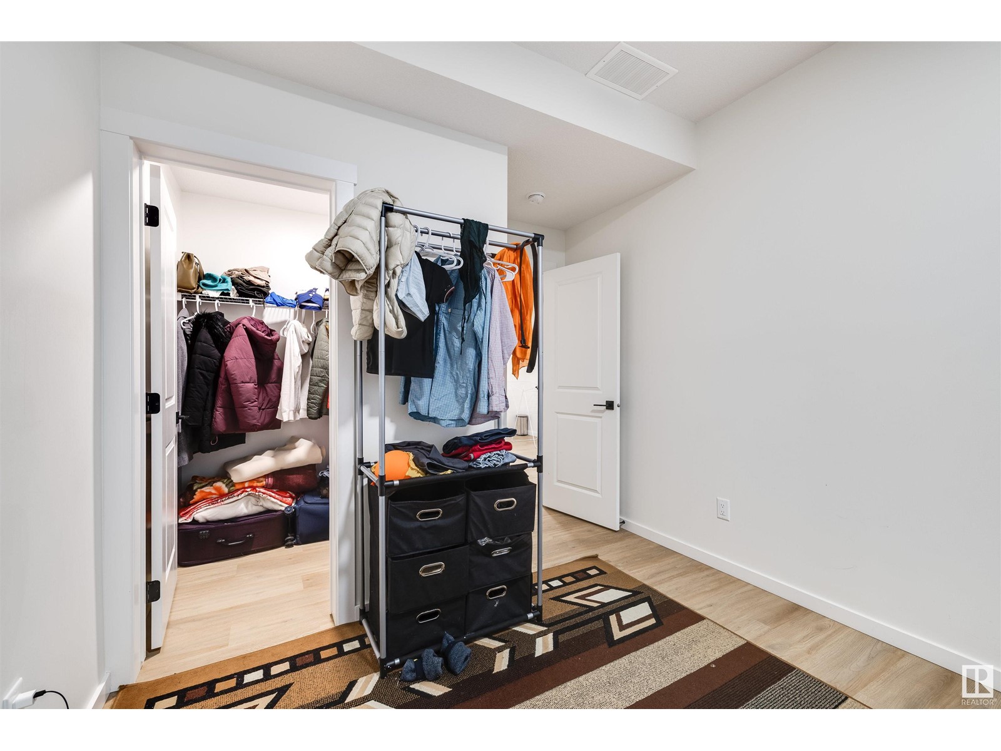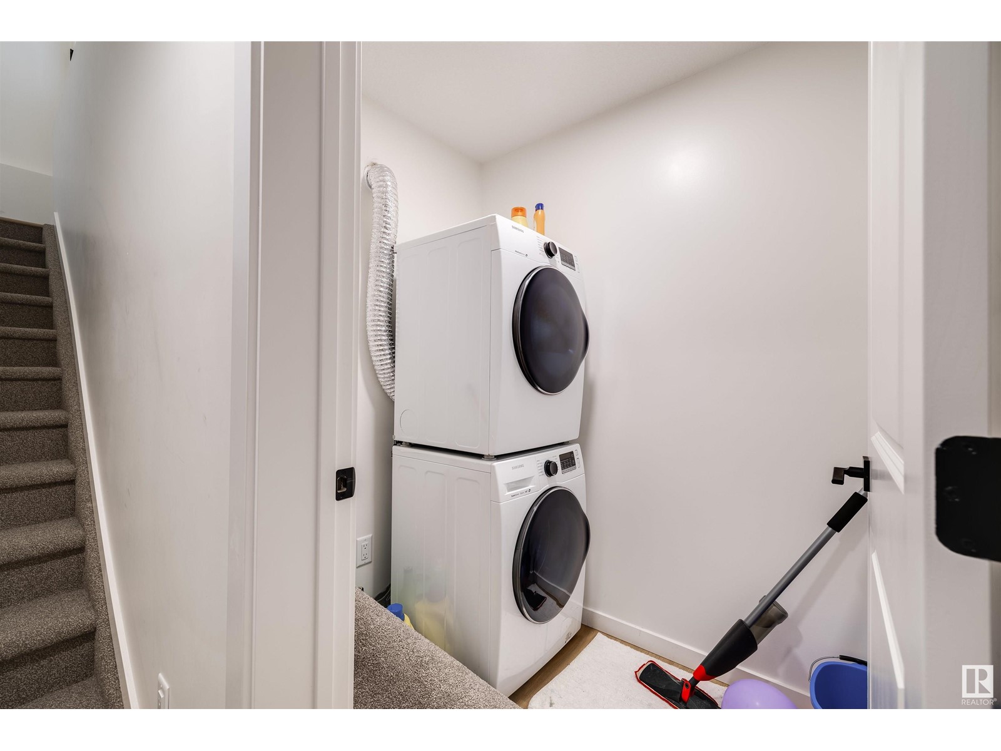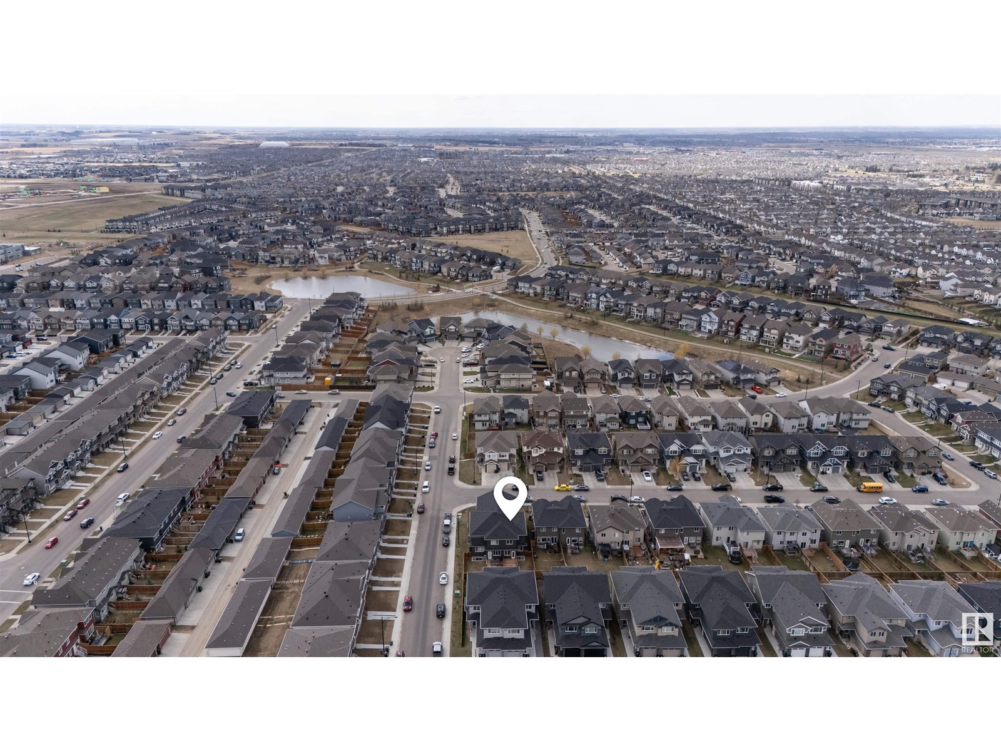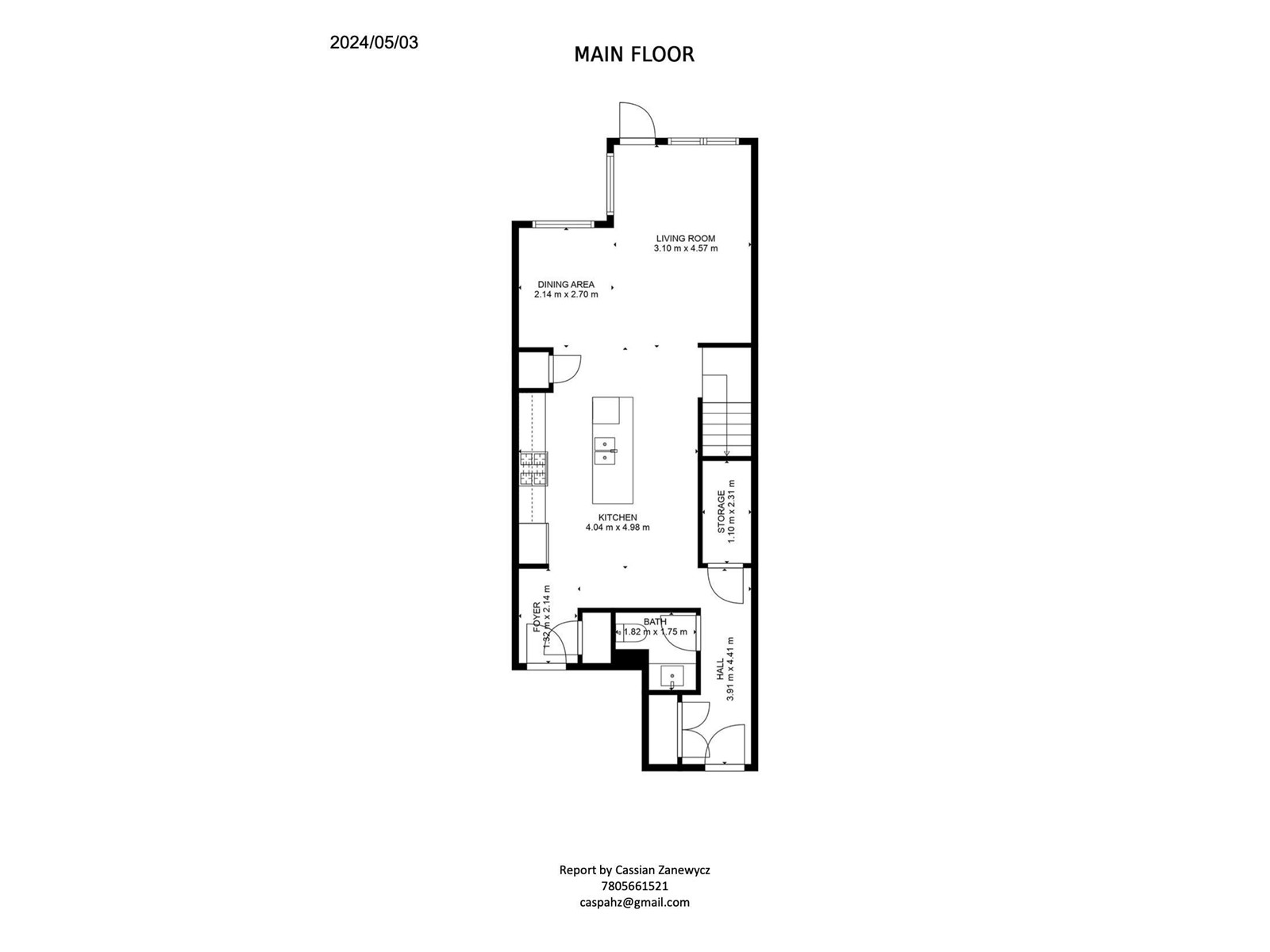2177 52a St Sw Edmonton, Alberta T6X 1X5
$499,000
This charming two-story half-duplex in the desirable Walker community combines modern comfort with practical design. Featuring 5 bedrooms and 3.5 bathrooms, this spacious home is perfect for growing families or anyone in need of extra room. The main floor offers an open-concept layout, with a bright living area that flows effortlessly into the dining space and a well-appointed kitchen. Step outside to a large deck, ideal for entertaining or enjoying peaceful evenings while overlooking the beautifully landscaped backyard. Upstairs, the expansive primary suite includes an ensuite bathroom, along with 3 additional bedrooms and a full bathroom. The fully finished basement boasts a legal suite, complete with a separate entrance, kitchen, living area, bedroom, bathroom, and laundryperfect for rental income or multi-generational living. Conveniently located near Ellerslie Road and a variety of amenities, parks, and more. ALL THIS HOME NEEDS IS YOU! (id:46923)
Property Details
| MLS® Number | E4413442 |
| Property Type | Single Family |
| Neigbourhood | Walker |
| AmenitiesNearBy | Airport, Golf Course, Playground, Public Transit, Schools, Shopping |
| Features | No Animal Home, No Smoking Home |
| Structure | Deck |
Building
| BathroomTotal | 4 |
| BedroomsTotal | 5 |
| Amenities | Ceiling - 9ft |
| Appliances | Dishwasher, Garage Door Opener Remote(s), Garage Door Opener, Window Coverings, Dryer, Refrigerator, Two Stoves, Two Washers |
| BasementDevelopment | Finished |
| BasementFeatures | Suite |
| BasementType | Full (finished) |
| ConstructedDate | 2022 |
| ConstructionStyleAttachment | Semi-detached |
| FireProtection | Smoke Detectors |
| HalfBathTotal | 1 |
| HeatingType | Forced Air |
| StoriesTotal | 2 |
| SizeInterior | 1792.0834 Sqft |
| Type | Duplex |
Parking
| Attached Garage |
Land
| Acreage | No |
| FenceType | Fence |
| LandAmenities | Airport, Golf Course, Playground, Public Transit, Schools, Shopping |
| SizeIrregular | 262.4 |
| SizeTotal | 262.4 M2 |
| SizeTotalText | 262.4 M2 |
Rooms
| Level | Type | Length | Width | Dimensions |
|---|---|---|---|---|
| Basement | Bedroom 5 | 5.22 m | 2.92 m | 5.22 m x 2.92 m |
| Basement | Second Kitchen | 3.48 m | 1.95 m | 3.48 m x 1.95 m |
| Basement | Laundry Room | 1.85 m | 1.42 m | 1.85 m x 1.42 m |
| Main Level | Living Room | 3.1 m | 4.57 m | 3.1 m x 4.57 m |
| Main Level | Dining Room | 2.14 m | 2.7 m | 2.14 m x 2.7 m |
| Main Level | Kitchen | 4.04 m | 4.98 m | 4.04 m x 4.98 m |
| Upper Level | Primary Bedroom | 3.77 m | 5.17 m | 3.77 m x 5.17 m |
| Upper Level | Bedroom 2 | 2.94 m | 3.03 m | 2.94 m x 3.03 m |
| Upper Level | Bedroom 3 | 2.94 m | 2.97 m | 2.94 m x 2.97 m |
| Upper Level | Bedroom 4 | 3.1 m | 3.65 m | 3.1 m x 3.65 m |
| Upper Level | Laundry Room | 1.1 m | 1.95 m | 1.1 m x 1.95 m |
https://www.realtor.ca/real-estate/27644047/2177-52a-st-sw-edmonton-walker
Interested?
Contact us for more information
Sumit Tuli
Associate
1400-10665 Jasper Ave Nw
Edmonton, Alberta T5J 3S9
David C. St. Jean
Associate
1400-10665 Jasper Ave Nw
Edmonton, Alberta T5J 3S9





















