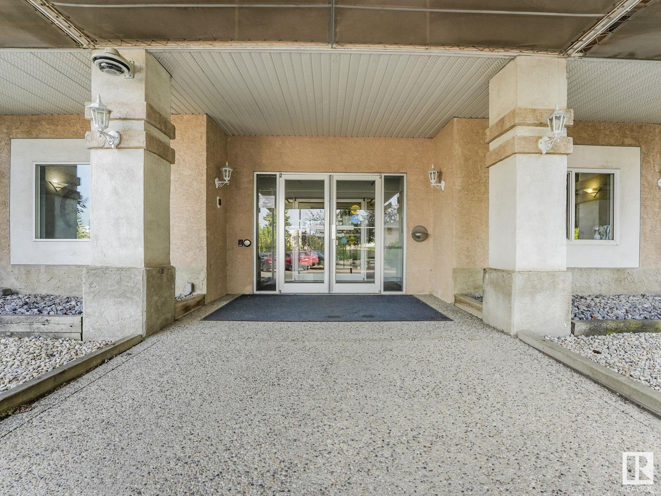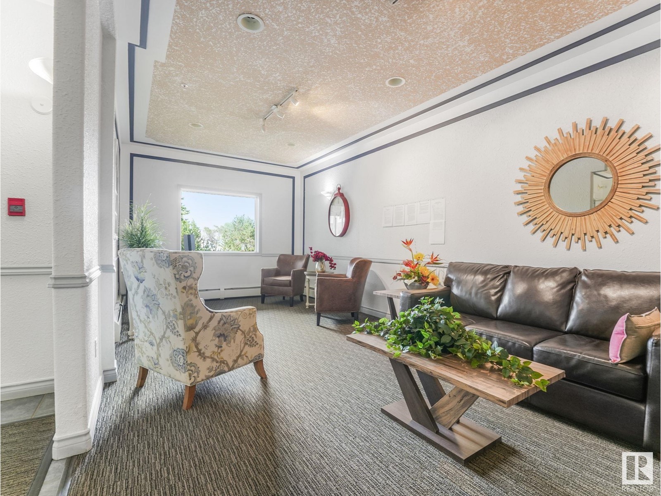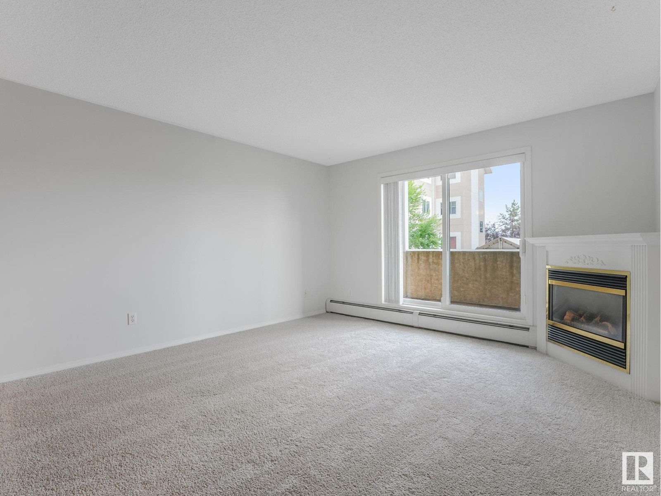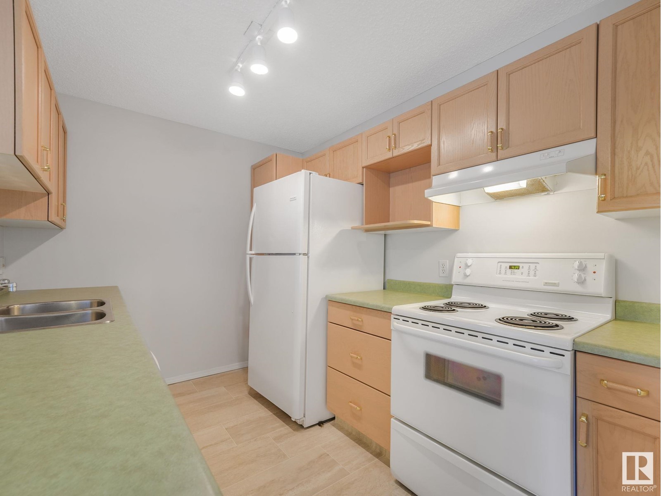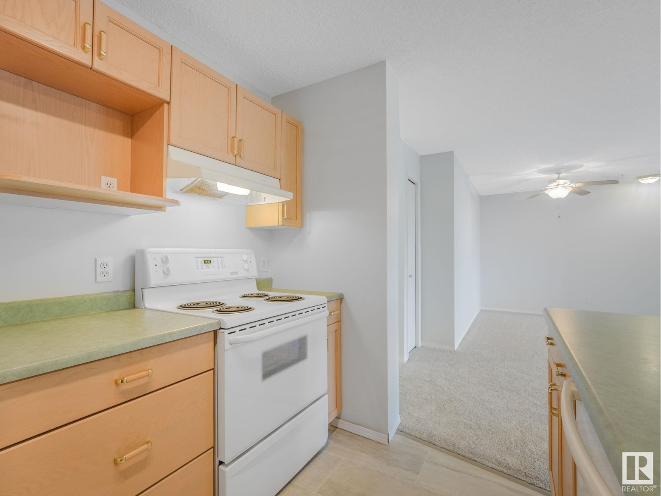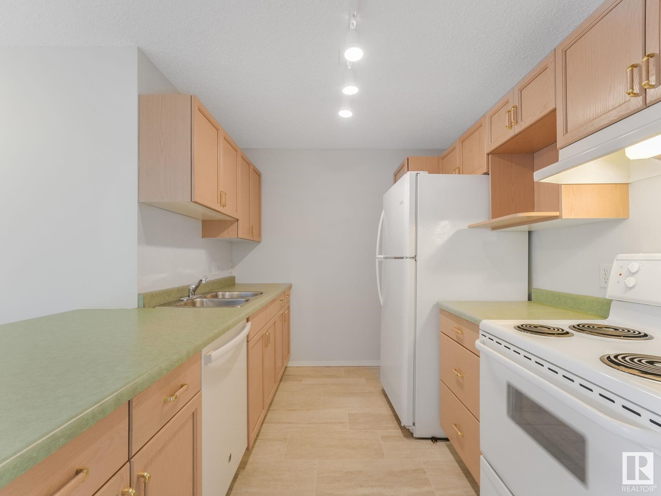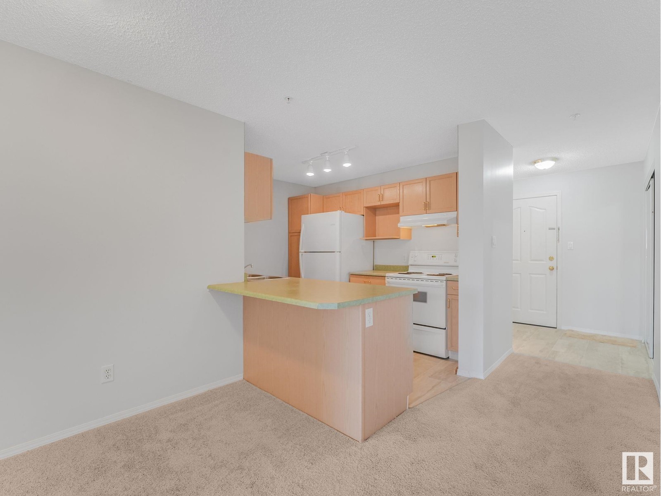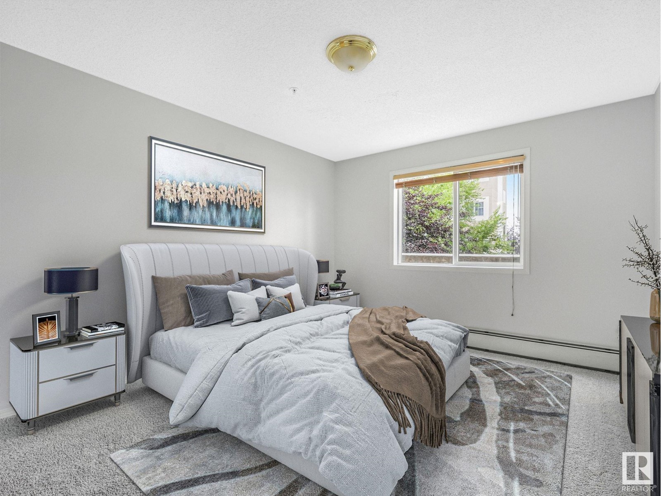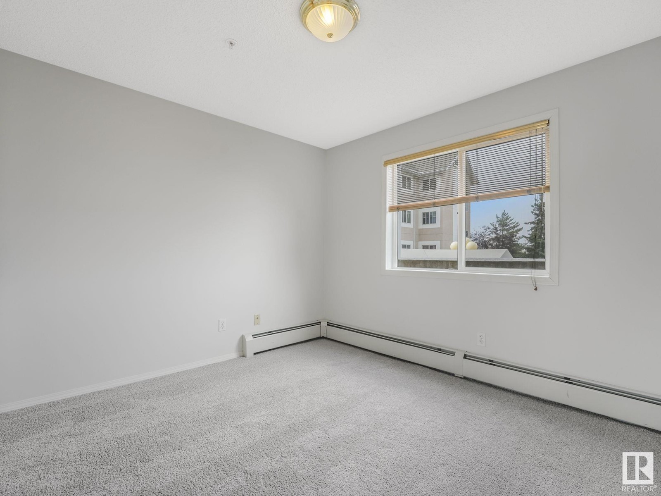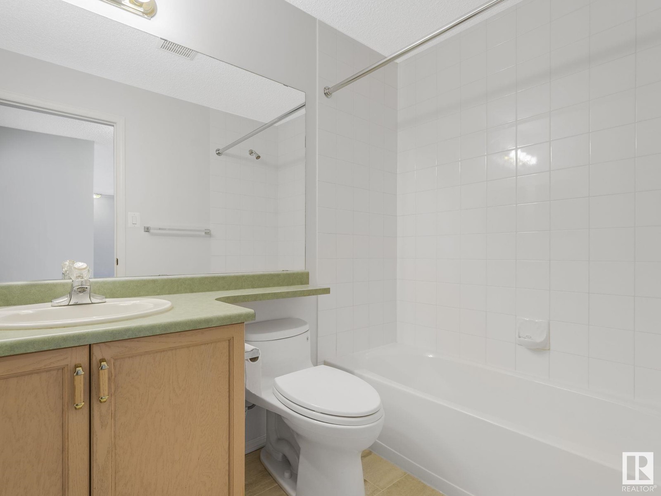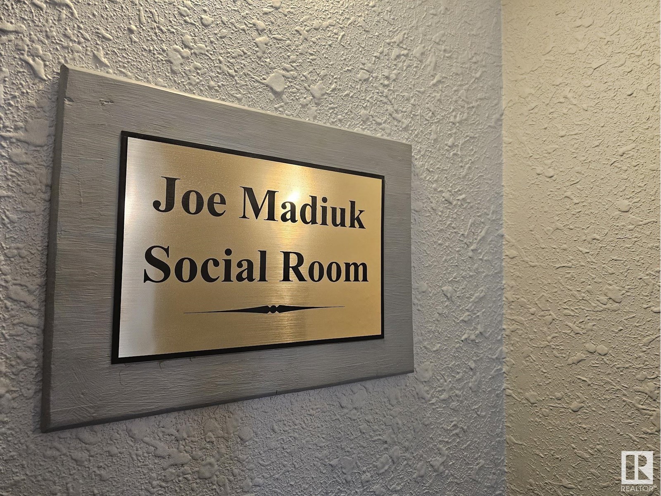#218 10511 42 Av Nw Edmonton, Alberta T6J 7G8
$189,900Maintenance, Exterior Maintenance, Heat, Insurance, Common Area Maintenance, Landscaping, Other, See Remarks, Property Management, Water
$596.38 Monthly
Maintenance, Exterior Maintenance, Heat, Insurance, Common Area Maintenance, Landscaping, Other, See Remarks, Property Management, Water
$596.38 MonthlyCome check out this great 2 bedrrom, 2 full bath unit in Grande Whitemud. Ideal layout offers separation between the beds and baths, ideal for privacy or possibly a roommate situation. Open concept kitchen, dining area and living room. All NEW flooring throughout and fresh paint! The primary suite has 2 closets and a 3 piece ensuite with lots of counter space. Other features include a cozy fireplace and spacious laundry room with ample storage space. Check out the biggest balcony in the entire complex! You'll be above the lobby so no worries about who is below you.There's an underground titled parking space with storage cage as well. The building also features an exercise room, meeting room and social room for your larger gatherings. This is a no smoking and no pet building, ideal for anyone with allergies. The location is the cherry on top! Walking distance to Whitemud Crossing, Earls, transit and much more. Easy access to the Whitemud and Calgary Trail. (id:46923)
Property Details
| MLS® Number | E4404549 |
| Property Type | Single Family |
| Neigbourhood | Rideau Park (Edmonton) |
| AmenitiesNearBy | Public Transit, Shopping |
| Features | No Animal Home, No Smoking Home |
| ParkingSpaceTotal | 1 |
Building
| BathroomTotal | 2 |
| BedroomsTotal | 2 |
| Appliances | Dishwasher, Refrigerator, Washer/dryer Stack-up, Stove, Window Coverings |
| BasementType | None |
| ConstructedDate | 1998 |
| FireProtection | Sprinkler System-fire |
| FireplaceFuel | Gas |
| FireplacePresent | Yes |
| FireplaceType | Corner |
| HeatingType | Baseboard Heaters, Hot Water Radiator Heat |
| SizeInterior | 1025.9083 Sqft |
| Type | Apartment |
Parking
| Heated Garage | |
| Underground |
Land
| Acreage | No |
| LandAmenities | Public Transit, Shopping |
| SizeIrregular | 69.76 |
| SizeTotal | 69.76 M2 |
| SizeTotalText | 69.76 M2 |
Rooms
| Level | Type | Length | Width | Dimensions |
|---|---|---|---|---|
| Main Level | Living Room | 3.79 m | 3.8 m | 3.79 m x 3.8 m |
| Main Level | Dining Room | 5.09 m | 4.5 m | 5.09 m x 4.5 m |
| Main Level | Kitchen | 3.25 m | 2.4 m | 3.25 m x 2.4 m |
| Main Level | Primary Bedroom | 3.4 m | 4.3 m | 3.4 m x 4.3 m |
| Main Level | Bedroom 2 | 3.38 m | 3.7 m | 3.38 m x 3.7 m |
| Main Level | Laundry Room | 2.34 m | 1.7 m | 2.34 m x 1.7 m |
https://www.realtor.ca/real-estate/27355254/218-10511-42-av-nw-edmonton-rideau-park-edmonton
Interested?
Contact us for more information
Lisa J. Anderson
Manager
101-37 Athabascan Ave
Sherwood Park, Alberta T8A 4H3


