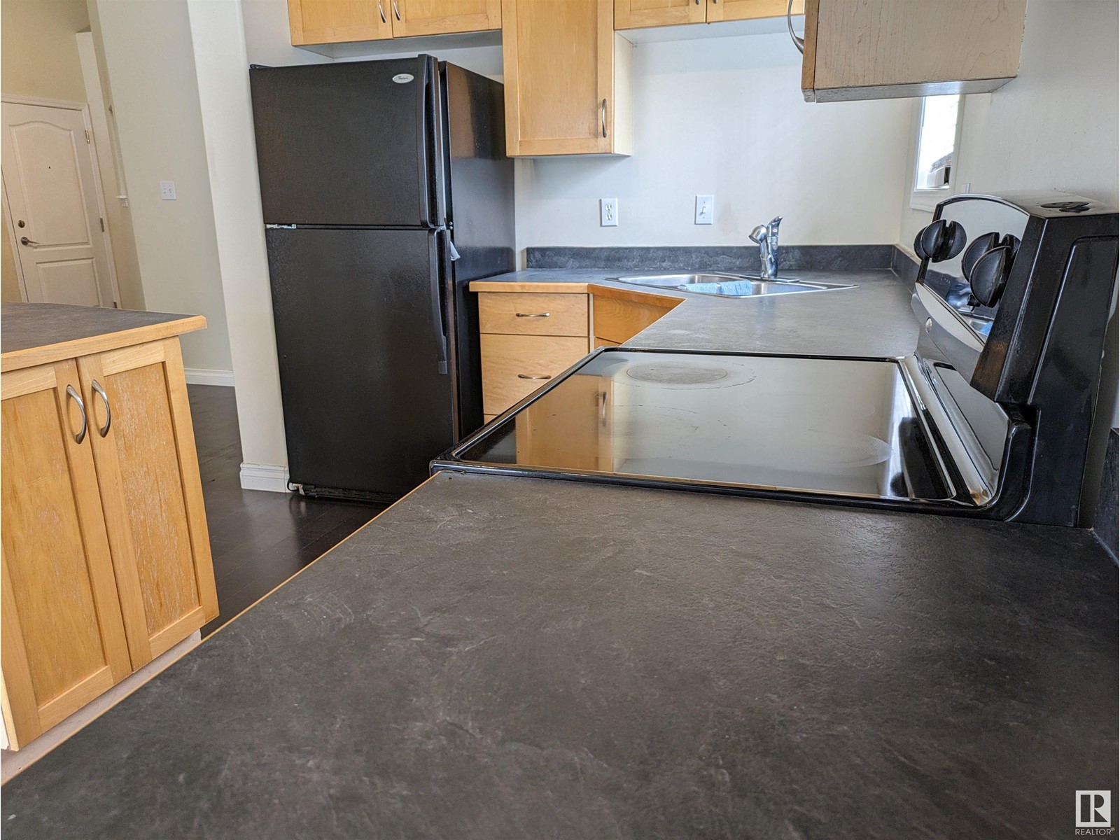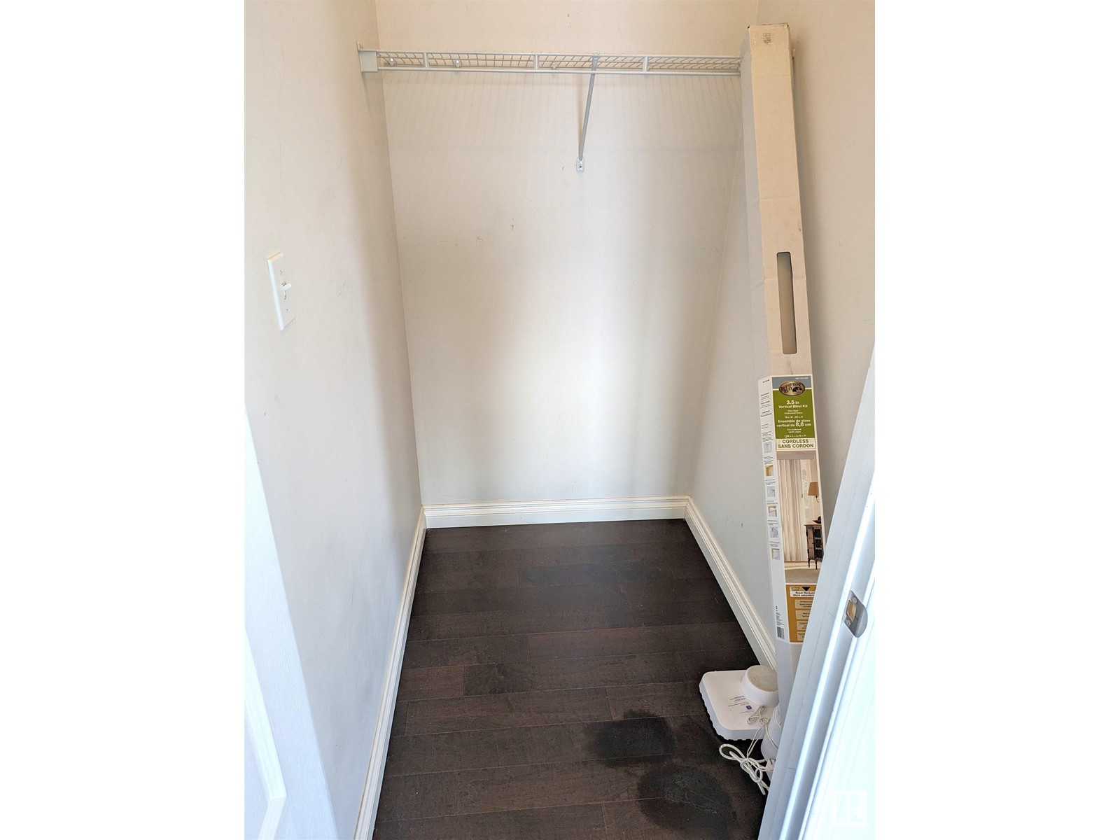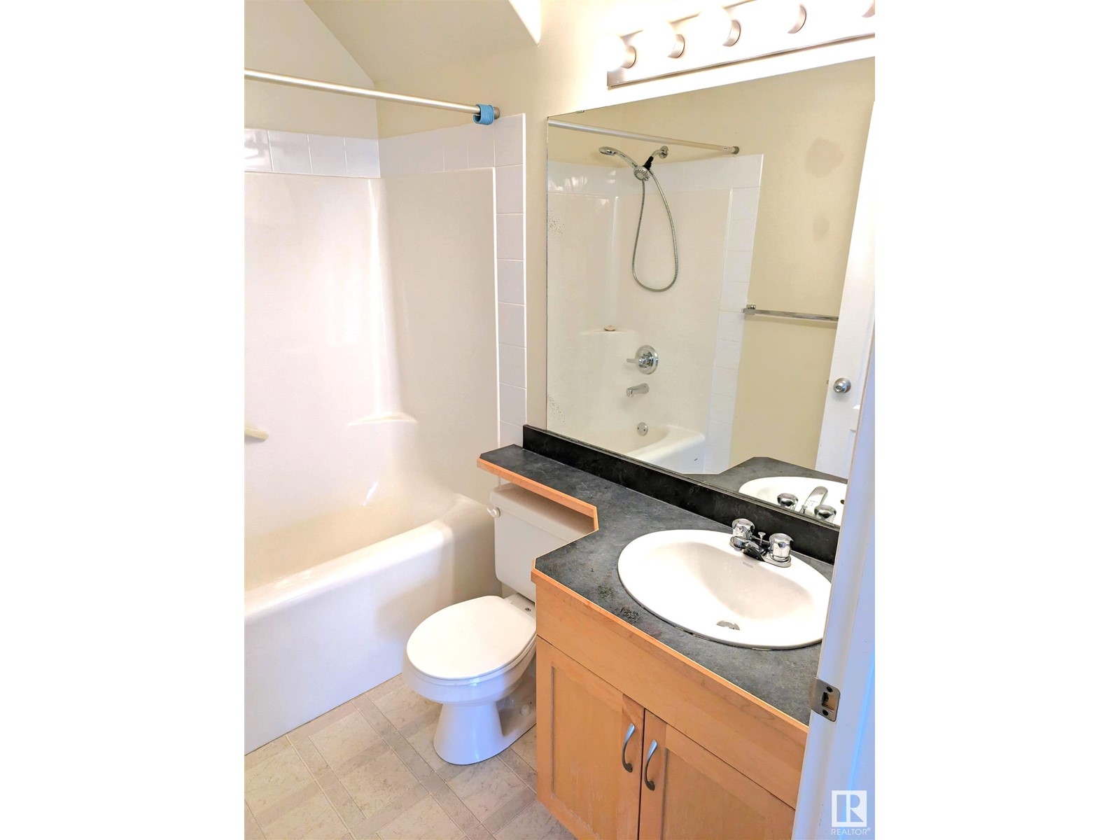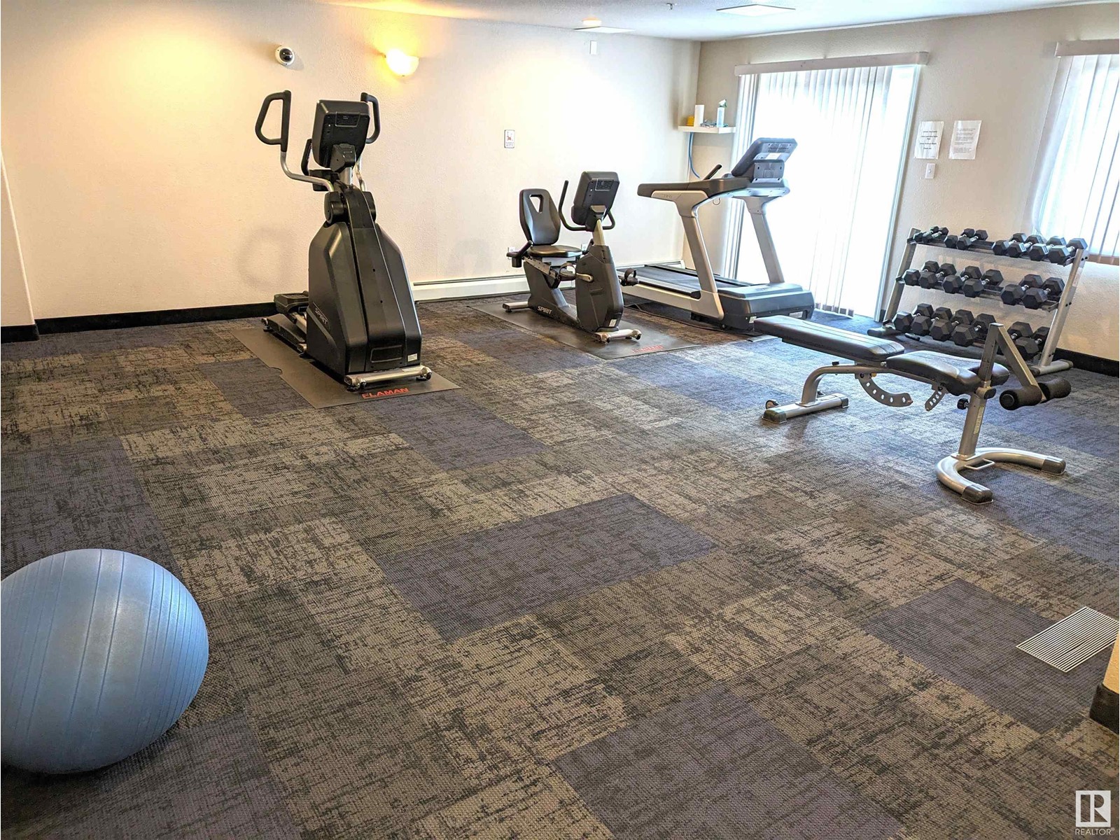#218 151 Edwards Dr Sw Edmonton, Alberta T6X 1N5
$179,900Maintenance, Heat, Insurance, Landscaping, Property Management, Other, See Remarks, Water
$753.54 Monthly
Maintenance, Heat, Insurance, Landscaping, Property Management, Other, See Remarks, Water
$753.54 Monthly2 story Loft featuring architectural vaulted ceilings. 2 bedrooms, 2 bathrooms, 2 large/private balconies. Recently painted. Kitchen has a corner sink with a window, plenty of cabinet space, and a movable island. Next to is is a living room with its own covered balcony. Primary bedroom has a his/her walk through closet leading to a 4 piece bathroom with tub and shower. 2nd bedroom is across the condo for privacy, located next to the main 4 piece bathroom and includes mirrored sliding closet doors. Laundry on the main level, behind door in main bathroom. Large loft space has its own balcony and storage. Parking has electrical plug in. Building has an exercise and yoga room with a bathroom. Exceptional value at an unbeatable price. (id:46923)
Property Details
| MLS® Number | E4399583 |
| Property Type | Single Family |
| Neigbourhood | Ellerslie |
| AmenitiesNearBy | Public Transit, Schools, Shopping |
| Features | Private Setting, Closet Organizers, Exterior Walls- 2x6" |
| ParkingSpaceTotal | 1 |
Building
| BathroomTotal | 2 |
| BedroomsTotal | 2 |
| Amenities | Vinyl Windows |
| Appliances | Dishwasher, Hood Fan, Refrigerator, Stove, Window Coverings, See Remarks |
| BasementType | None |
| CeilingType | Vaulted |
| ConstructedDate | 2005 |
| HeatingType | Baseboard Heaters |
| SizeInterior | 1230.2073 Sqft |
| Type | Apartment |
Parking
| Stall |
Land
| Acreage | No |
| LandAmenities | Public Transit, Schools, Shopping |
Rooms
| Level | Type | Length | Width | Dimensions |
|---|---|---|---|---|
| Main Level | Living Room | 3.36 m | 3.41 m | 3.36 m x 3.41 m |
| Main Level | Kitchen | 3.4 m | 2.62 m | 3.4 m x 2.62 m |
| Main Level | Primary Bedroom | 3.58 m | 3.38 m | 3.58 m x 3.38 m |
| Main Level | Bedroom 2 | 4.39 m | 3.4 m | 4.39 m x 3.4 m |
| Upper Level | Loft | 6.94 m | 4.43 m | 6.94 m x 4.43 m |
https://www.realtor.ca/real-estate/27226067/218-151-edwards-dr-sw-edmonton-ellerslie
Interested?
Contact us for more information
Art P. Kominek
Manager
100-10328 81 Ave Nw
Edmonton, Alberta T6E 1X2




































