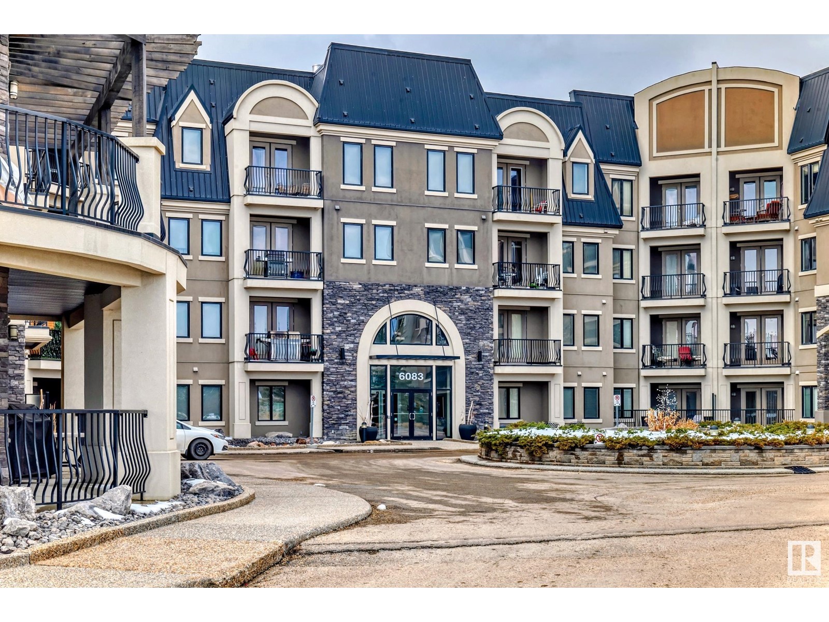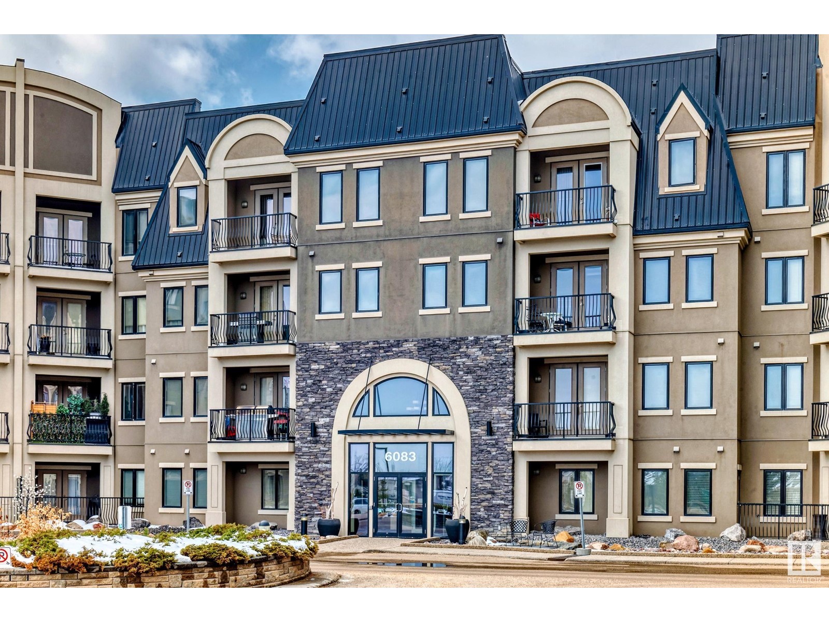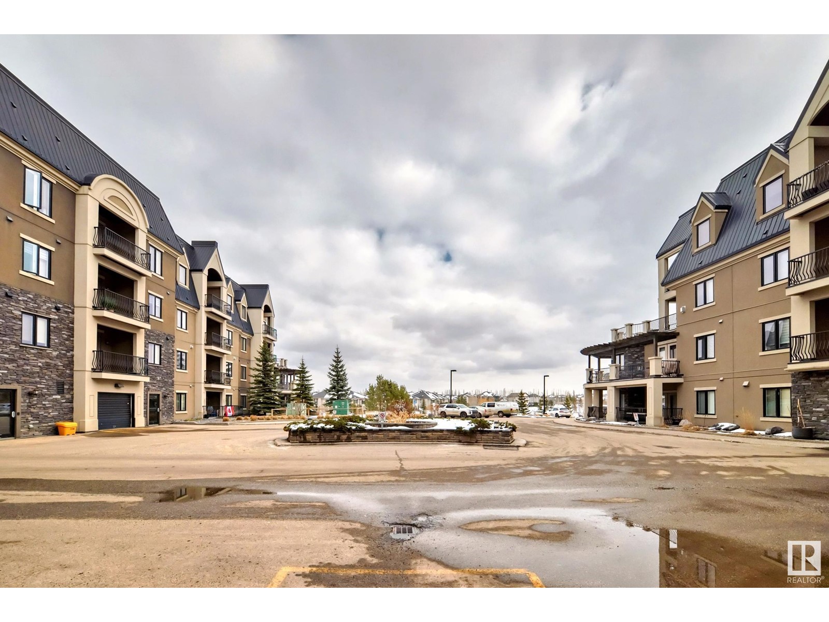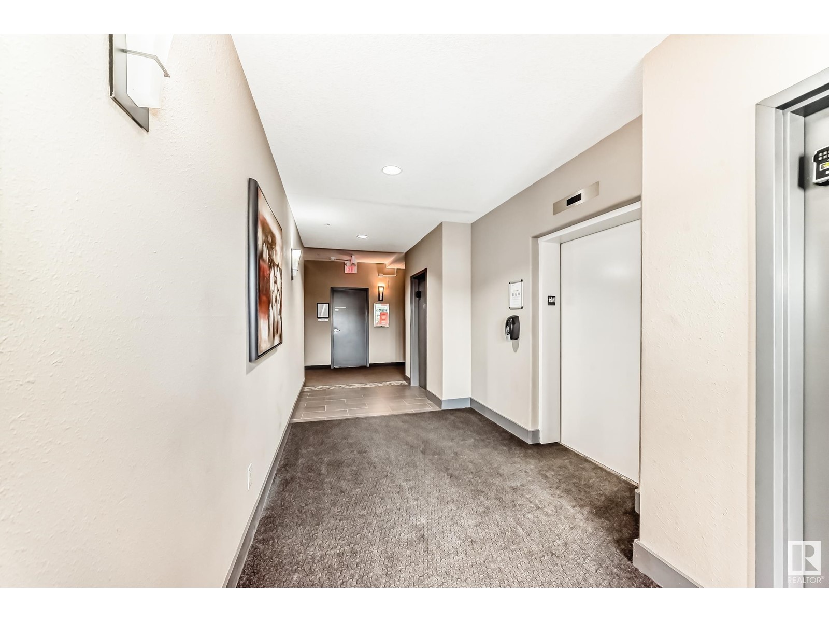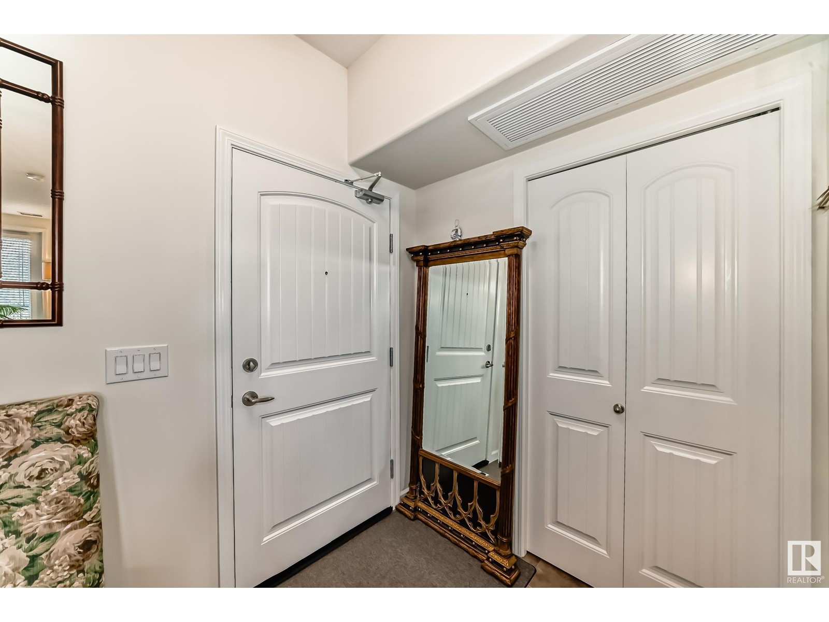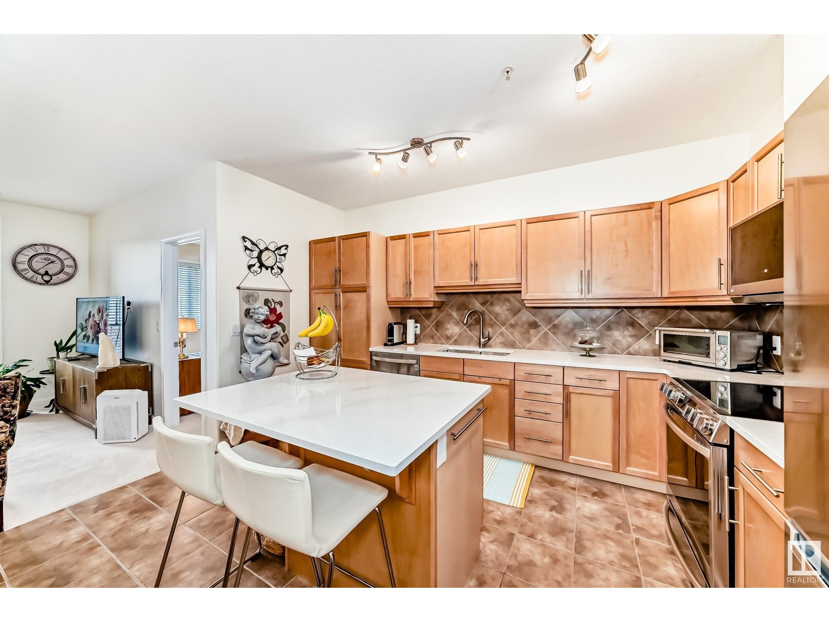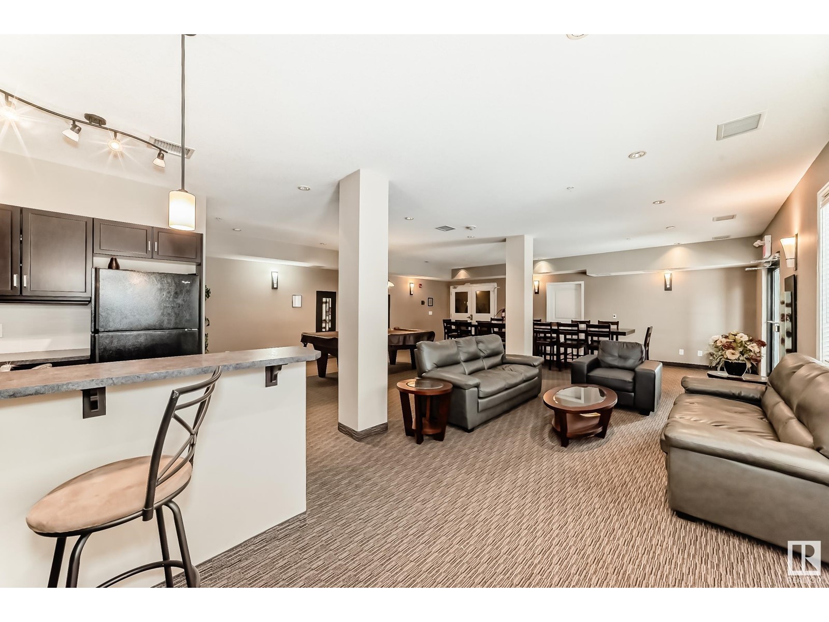#218 6083 Maynard Wy Nw Edmonton, Alberta T6R 0S5
$305,000Maintenance, Exterior Maintenance, Heat, Insurance, Common Area Maintenance, Property Management, Other, See Remarks, Water
$476.60 Monthly
Maintenance, Exterior Maintenance, Heat, Insurance, Common Area Maintenance, Property Management, Other, See Remarks, Water
$476.60 MonthlyBetter Than a New Condo! This meticulously renovated condo features 2 beds, 2 full baths, and 1 titled underground parking, offering Premium Upgrades and better condition than many new builds. Recent updates include: *FRESH PAINT (Entire Walls, Baseboards, and Doors) *BRAND-NEW KITCHEN APPLIANCES (fridge, microwave, stove, dishwasher), CABINET HANDLES, KITCHEN FAUCET, and Upgraded QUARTZ COUNTERTOPS in both the Kitchen and Bathrooms *NEW CARPETS and LIGHT FIXTURES *ALL-NEW BLINDS and RETRACTABLE SCREEN DOOR on the Balcony. The unit features 9 ft ceilings and an open-concept layout, creating a spacious and functional living space. The kitchen offers plenty of storage with a double-size pantry. It also includes two generously sized bedrooms, with the primary bedroom offering an ensuite with double sinks and an oversized shower, plus an additional 4pc bathroom. Convenient access to Anthony Henday, with a pond and scenic walking trails right outside the complex, and shopping malls nearby. Move-in ready. (id:46923)
Property Details
| MLS® Number | E4428570 |
| Property Type | Single Family |
| Neigbourhood | MacTaggart |
| Amenities Near By | Golf Course, Playground, Public Transit, Schools, Shopping |
| Community Features | Lake Privileges |
| Features | See Remarks, No Animal Home, No Smoking Home |
| Parking Space Total | 1 |
| Water Front Type | Waterfront On Lake |
Building
| Bathroom Total | 2 |
| Bedrooms Total | 2 |
| Amenities | Ceiling - 9ft |
| Appliances | Dishwasher, Microwave Range Hood Combo, Refrigerator, Washer/dryer Stack-up, Stove, Window Coverings, See Remarks |
| Basement Type | None |
| Constructed Date | 2010 |
| Fire Protection | Smoke Detectors |
| Heating Type | Coil Fan |
| Size Interior | 980 Ft2 |
| Type | Apartment |
Parking
| Heated Garage | |
| Underground |
Land
| Acreage | No |
| Land Amenities | Golf Course, Playground, Public Transit, Schools, Shopping |
Rooms
| Level | Type | Length | Width | Dimensions |
|---|---|---|---|---|
| Main Level | Living Room | 3.54 m | 3.53 m | 3.54 m x 3.53 m |
| Main Level | Dining Room | 4.17 m | 2.79 m | 4.17 m x 2.79 m |
| Main Level | Kitchen | 3.1 m | 4.16 m | 3.1 m x 4.16 m |
| Main Level | Primary Bedroom | 4.08 m | 4.25 m | 4.08 m x 4.25 m |
| Main Level | Bedroom 2 | 3.74 m | 3.17 m | 3.74 m x 3.17 m |
https://www.realtor.ca/real-estate/28108281/218-6083-maynard-wy-nw-edmonton-mactaggart
Contact Us
Contact us for more information

Jongsung Baik
Associate
(780) 705-5392
201-11823 114 Ave Nw
Edmonton, Alberta T5G 2Y6
(780) 705-5393
(780) 705-5392
www.liveinitia.ca/

