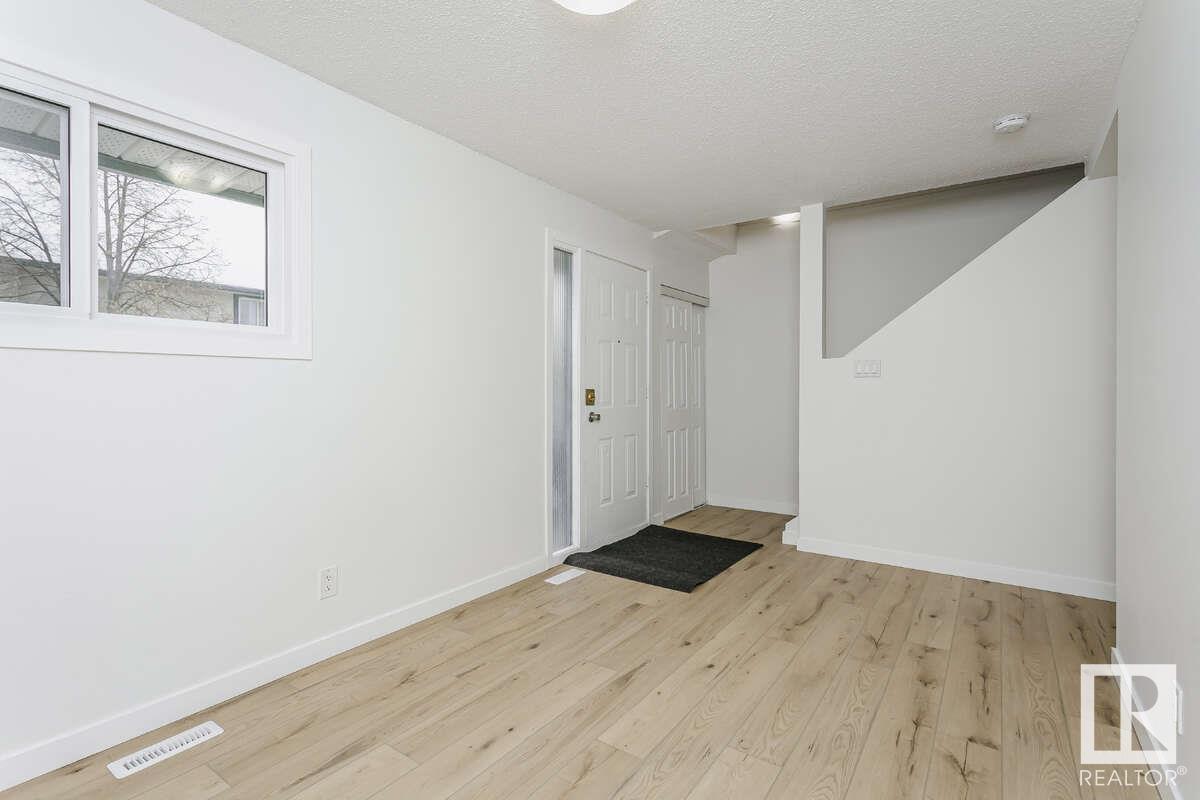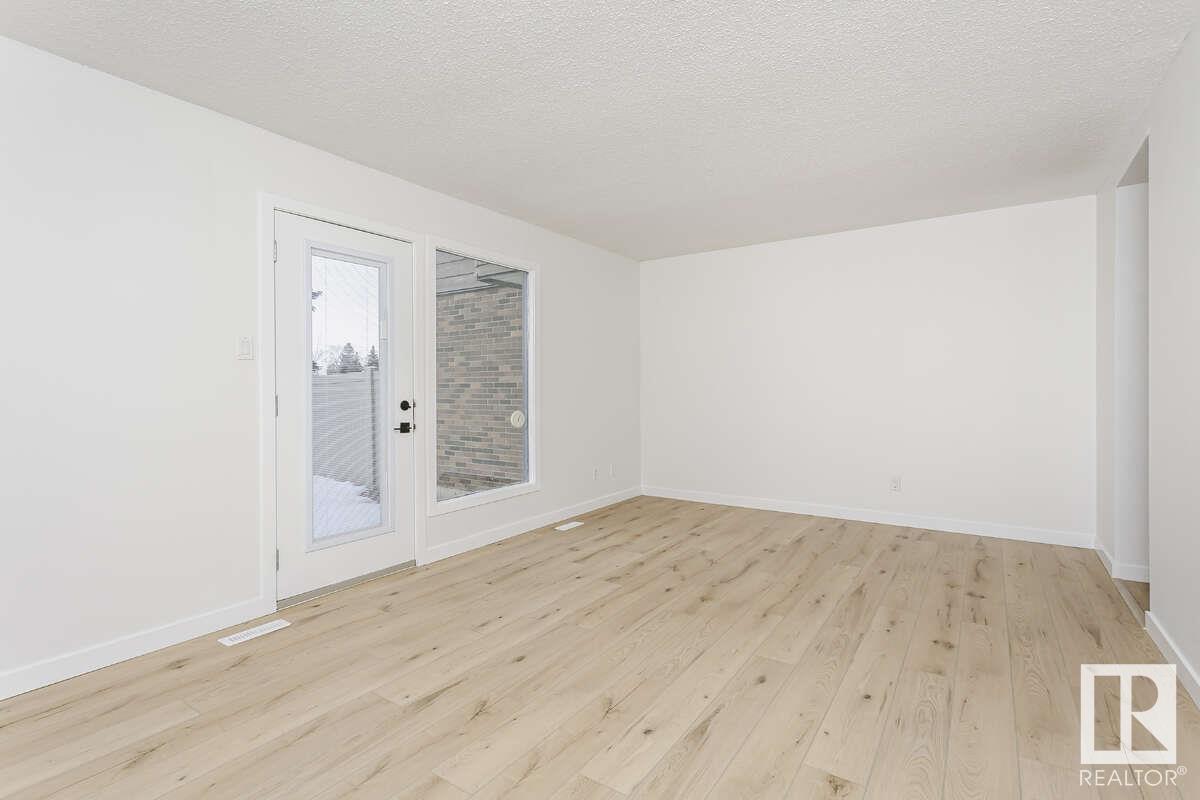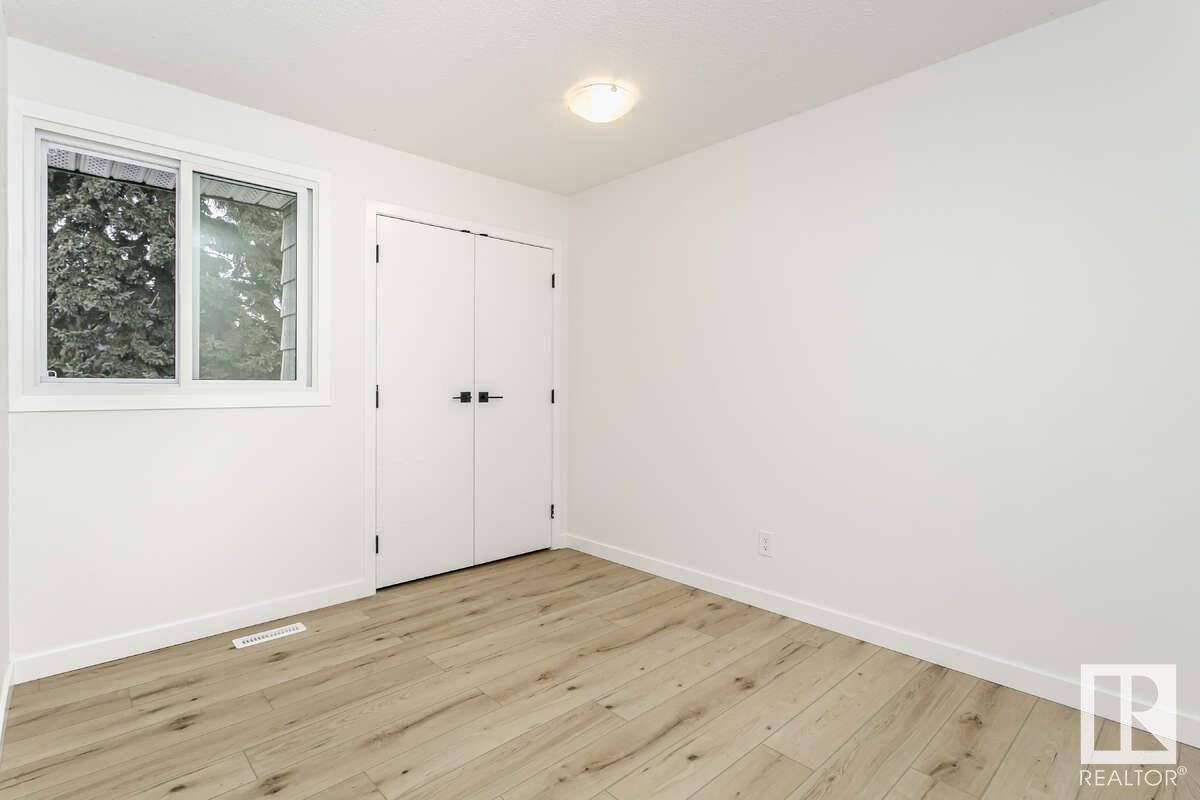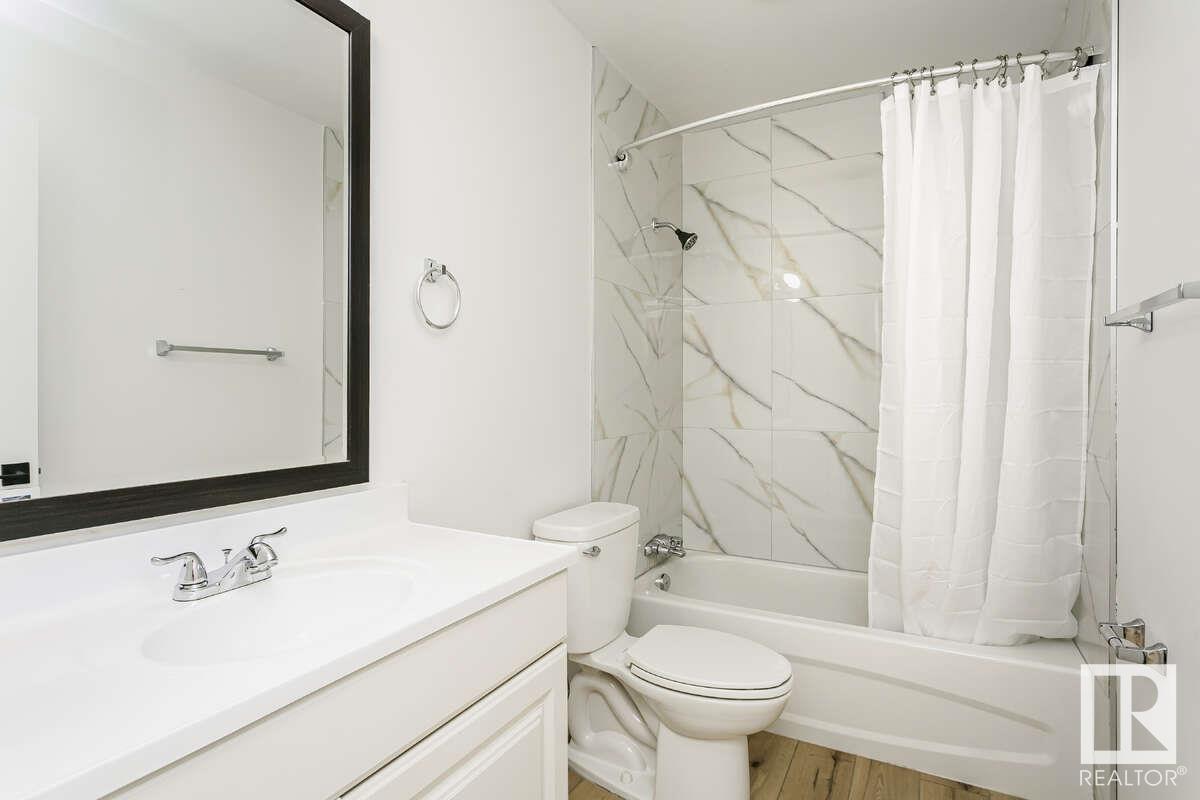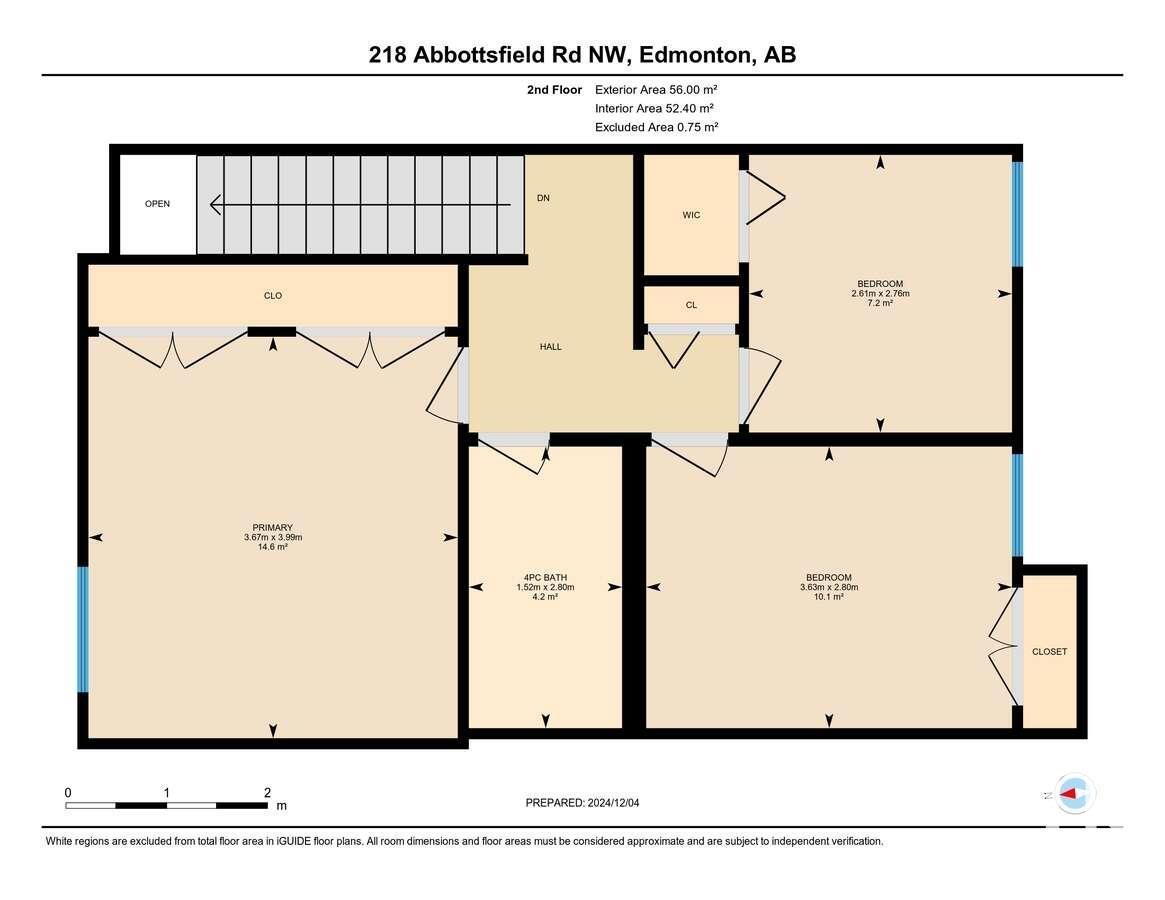218 Abbottsfield Rd Nw Edmonton, Alberta T5W 5W9
$229,900Maintenance, Exterior Maintenance, Insurance, Landscaping, Other, See Remarks, Property Management
$249 Monthly
Maintenance, Exterior Maintenance, Insurance, Landscaping, Other, See Remarks, Property Management
$249 MonthlyFor more information, please click on View Listing on Realtor Website. Welcome to this beautifully renovated three-bedroom townhome, offering over 1,200 square feet of living space plus a fully developed basement. The bright, open-concept dining and living rooms feature large windows that let in plenty of natural light, new lighting fixtures, and a view of your private, fenced yard. The kitchen is spacious and functional. This home includes a fully finished basement, fresh paint, and new vinyl plank flooring. The master bedroom has two large walk-in closets. Convenient parking right at the door, low condo fees, and plenty of storage space. The home is energy-efficient with new windows and a newer furnace. Don’t miss the impressive tub surround in the bathroom - it’s truly a standout feature! Located near schools, shopping centers, parks, and major routes. This hidden gem won’t last long. Take the next step toward owning your dream home! (id:46923)
Property Details
| MLS® Number | E4415635 |
| Property Type | Single Family |
| Neigbourhood | Abbottsfield |
| Amenities Near By | Golf Course, Playground, Public Transit, Schools, Shopping, Ski Hill |
| Community Features | Public Swimming Pool |
| Features | Flat Site, Park/reserve, Closet Organizers, No Smoking Home, Recreational |
| Parking Space Total | 1 |
Building
| Bathroom Total | 2 |
| Bedrooms Total | 3 |
| Amenities | Vinyl Windows |
| Appliances | Dishwasher, Dryer, Hood Fan, Refrigerator, Stove, Washer |
| Basement Development | Finished |
| Basement Type | Full (finished) |
| Constructed Date | 1971 |
| Construction Style Attachment | Attached |
| Fire Protection | Smoke Detectors |
| Half Bath Total | 1 |
| Heating Type | Forced Air |
| Stories Total | 2 |
| Size Interior | 1,203 Ft2 |
| Type | Row / Townhouse |
Parking
| Parking Pad |
Land
| Acreage | No |
| Fence Type | Fence |
| Land Amenities | Golf Course, Playground, Public Transit, Schools, Shopping, Ski Hill |
Rooms
| Level | Type | Length | Width | Dimensions |
|---|---|---|---|---|
| Basement | Family Room | 5.72 m | 2.53 m | 5.72 m x 2.53 m |
| Basement | Recreation Room | 5.46 m | 3.27 m | 5.46 m x 3.27 m |
| Basement | Utility Room | 3.58 m | 2.66 m | 3.58 m x 2.66 m |
| Main Level | Living Room | 5.68 m | 3.64 m | 5.68 m x 3.64 m |
| Main Level | Dining Room | 3.55 m | 2.72 m | 3.55 m x 2.72 m |
| Main Level | Kitchen | 2.38 m | 2.33 m | 2.38 m x 2.33 m |
| Upper Level | Primary Bedroom | 3.99 m | 3.67 m | 3.99 m x 3.67 m |
| Upper Level | Bedroom 2 | 2.76 m | 2.61 m | 2.76 m x 2.61 m |
| Upper Level | Bedroom 3 | 2.8 m | 3.63 m | 2.8 m x 3.63 m |
https://www.realtor.ca/real-estate/27724208/218-abbottsfield-rd-nw-edmonton-abbottsfield
Contact Us
Contact us for more information
Darya M. Pfund
Broker
700-1816 Crowchild Trail Nw
Calgary, Alberta T2M 3Y7
(888) 323-1998


