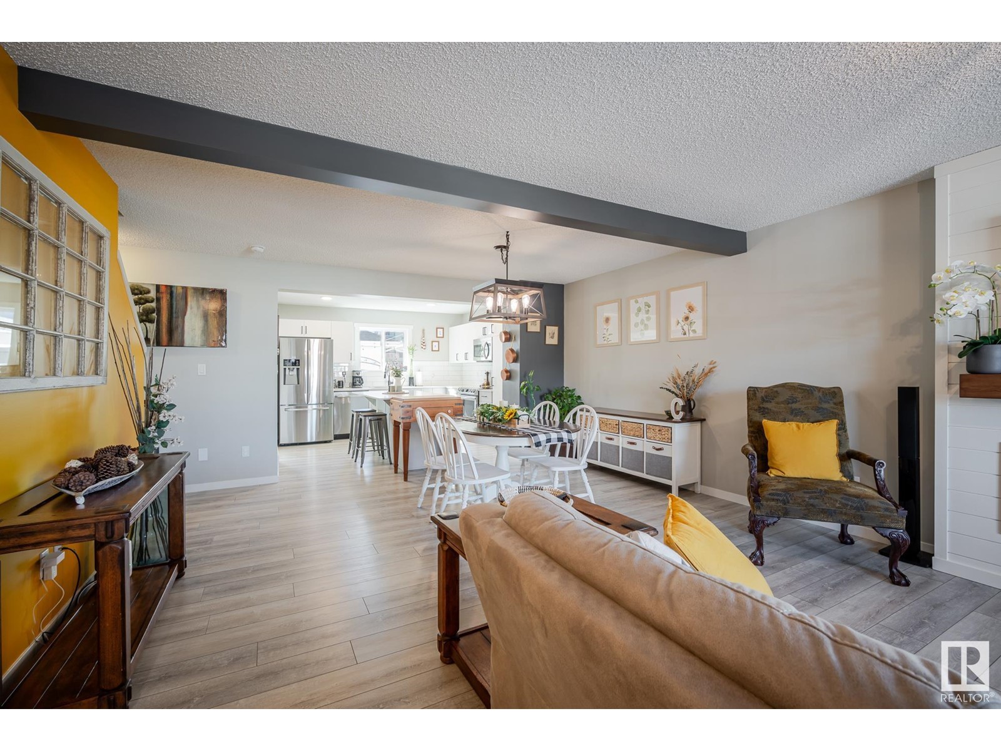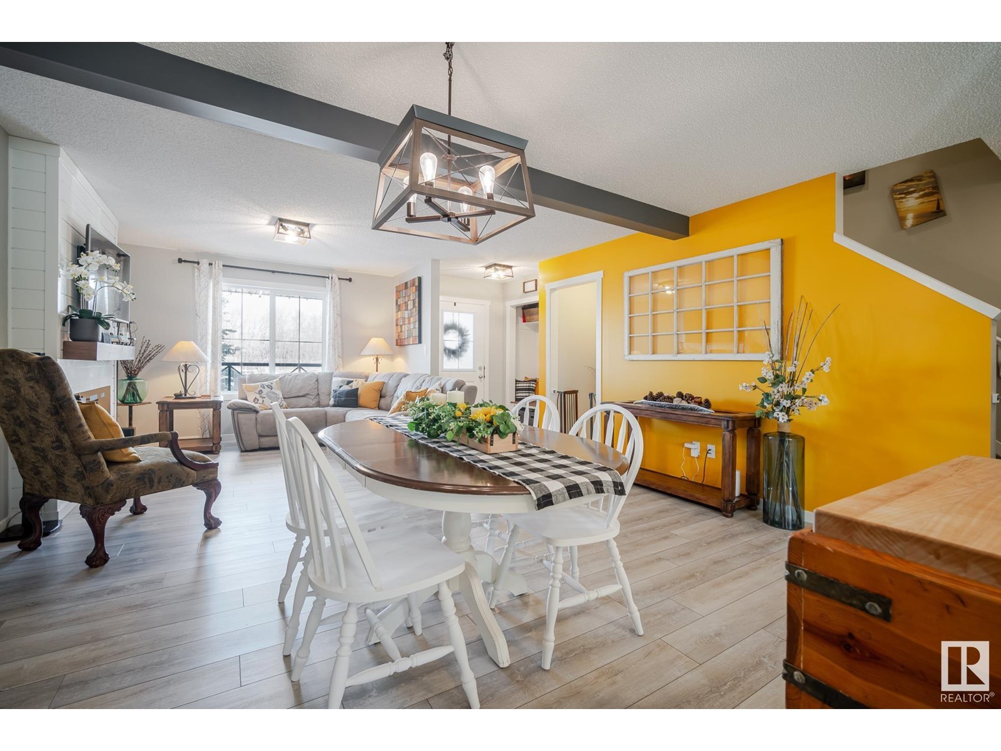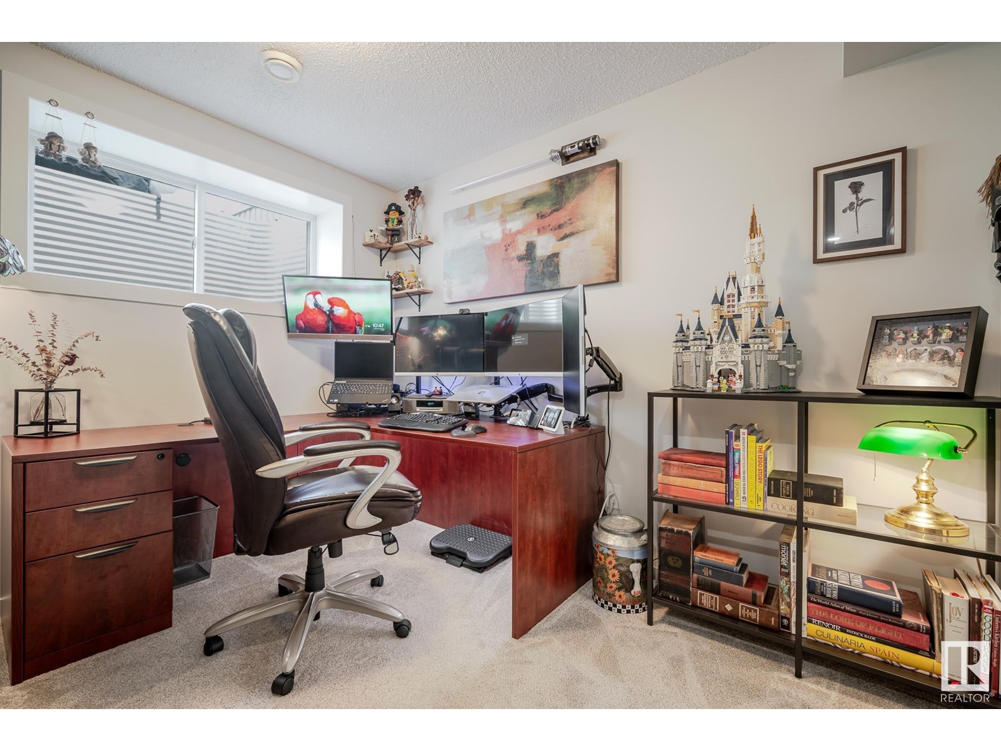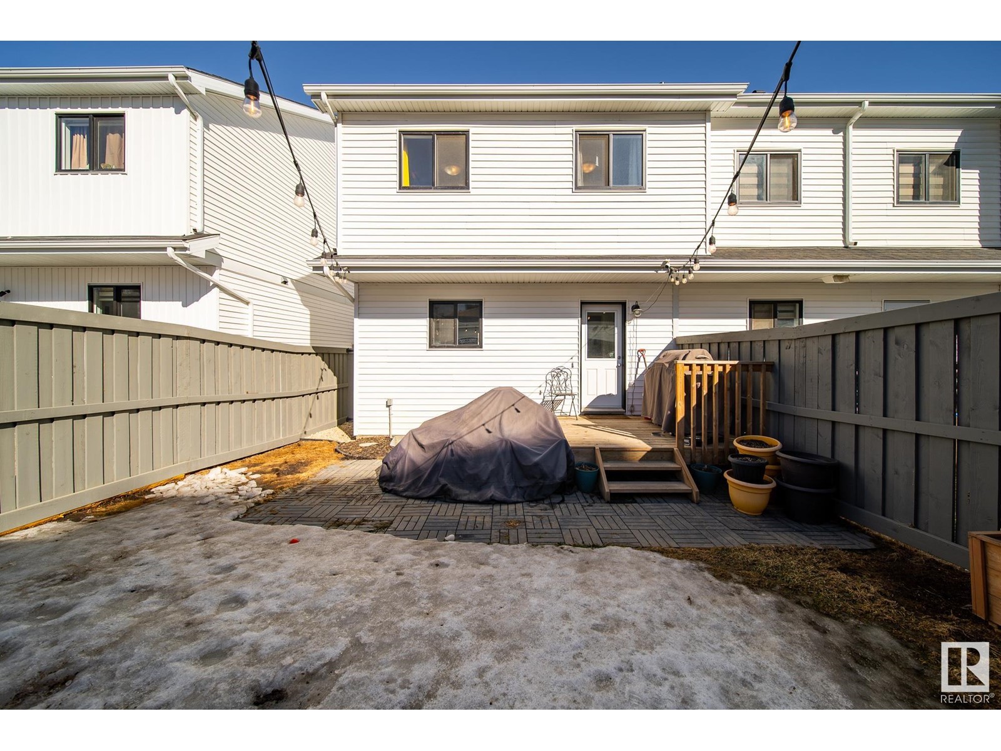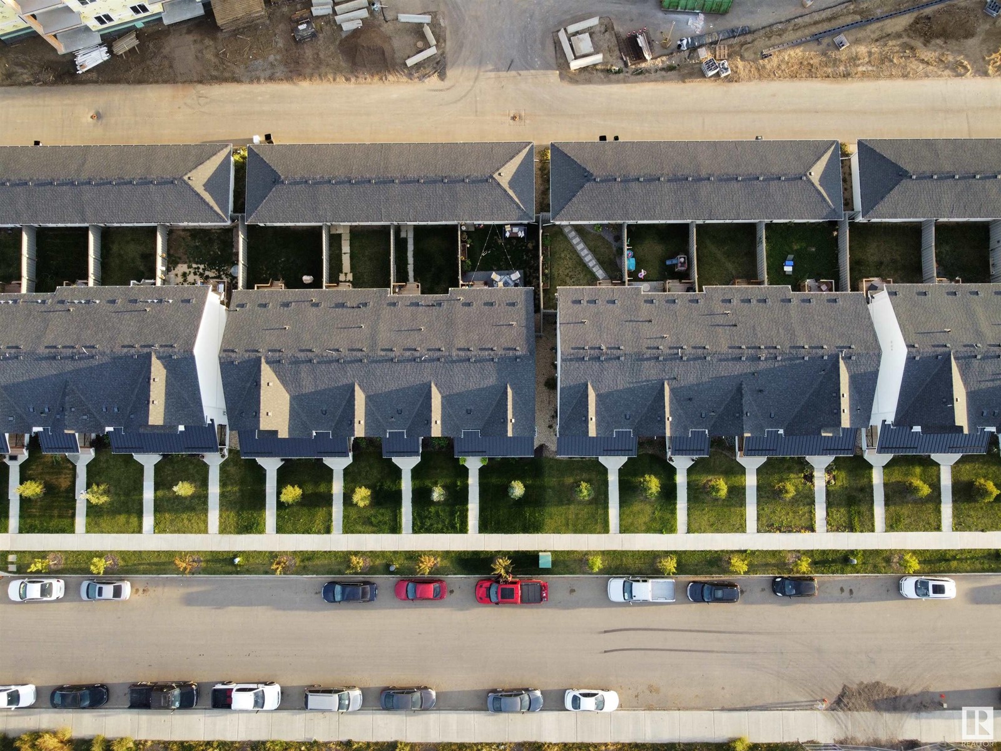21817 93 Av Nw Edmonton, Alberta T5T 7N8
$459,900
This home is one of a kind with all of its upgrades! Boasting over 1461 sqft of living space, with a DOUBLE DETACHED GARAGE, 4 bedrooms, 3.5 bathrooms, CUSTOM ELECTRIC FIREPLACE, 9Ft CEILINGS, CUSTOM CLOSETS, SMART HOME OPTIONS, lots of STORAGE and much more! As you walk into this home you will immediately be taken back by the amount of natural sunlight that pours into the spacious open concept living/dining/kitchen! Moving to the kitchen, your inner chef will fall in love with the cabinet space, QUARTZ countertops, & SS appliances! Upstairs, you will forget that this is not a stand alone home, as the spacious room sizes continue! The Primary bedroom was designed for an owners retreat with a walk-in closet, 4pc ensuite, & space for a king size bed! Across the hall you will find UPSTAIRS LAUNDRY, 2 more great size bedrooms & a 4pc bath! The basement is FULLY FINISHED with a 4th bedroom, 4pc bath, REC area, & LOTS OF STORAGE! This location is close to schools/parks/shopping/transit & Lewis Farms Rec Centre! (id:46923)
Property Details
| MLS® Number | E4427591 |
| Property Type | Single Family |
| Neigbourhood | Secord |
| Amenities Near By | Golf Course, Playground, Public Transit, Schools, Shopping |
| Features | See Remarks, Flat Site, No Smoking Home |
| Parking Space Total | 3 |
| Structure | Deck |
Building
| Bathroom Total | 4 |
| Bedrooms Total | 4 |
| Amenities | Vinyl Windows |
| Appliances | Dishwasher, Dryer, Microwave Range Hood Combo, Refrigerator, Stove, Washer |
| Basement Development | Finished |
| Basement Type | Full (finished) |
| Constructed Date | 2020 |
| Construction Style Attachment | Attached |
| Fireplace Fuel | Electric |
| Fireplace Present | Yes |
| Fireplace Type | Unknown |
| Half Bath Total | 1 |
| Heating Type | Forced Air |
| Stories Total | 2 |
| Size Interior | 1,461 Ft2 |
| Type | Row / Townhouse |
Parking
| Detached Garage |
Land
| Acreage | No |
| Fence Type | Fence |
| Land Amenities | Golf Course, Playground, Public Transit, Schools, Shopping |
| Size Irregular | 257.46 |
| Size Total | 257.46 M2 |
| Size Total Text | 257.46 M2 |
Rooms
| Level | Type | Length | Width | Dimensions |
|---|---|---|---|---|
| Basement | Bedroom 4 | 3.1 m | 2.2 m | 3.1 m x 2.2 m |
| Basement | Recreation Room | 4 m | 3.1 m | 4 m x 3.1 m |
| Main Level | Living Room | 3.5 m | 3.2 m | 3.5 m x 3.2 m |
| Main Level | Dining Room | 3.2 m | 2.6 m | 3.2 m x 2.6 m |
| Main Level | Kitchen | 4.1 m | 3.6 m | 4.1 m x 3.6 m |
| Upper Level | Primary Bedroom | 3.5 m | 3.4 m | 3.5 m x 3.4 m |
| Upper Level | Bedroom 2 | 3.2 m | 2.8 m | 3.2 m x 2.8 m |
| Upper Level | Bedroom 3 | 3.5 m | 2.8 m | 3.5 m x 2.8 m |
https://www.realtor.ca/real-estate/28079393/21817-93-av-nw-edmonton-secord
Contact Us
Contact us for more information
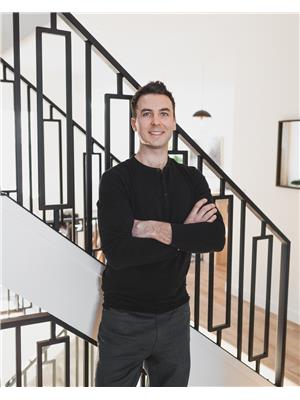
Justin Stobbe
Associate
(780) 467-3772
425-450 Ordze Rd
Sherwood Park, Alberta T8B 0C5
(780) 570-9650
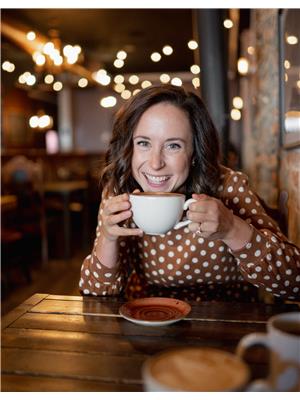
Trisha Zimmerling
Associate
(780) 467-3772
425-450 Ordze Rd
Sherwood Park, Alberta T8B 0C5
(780) 570-9650





