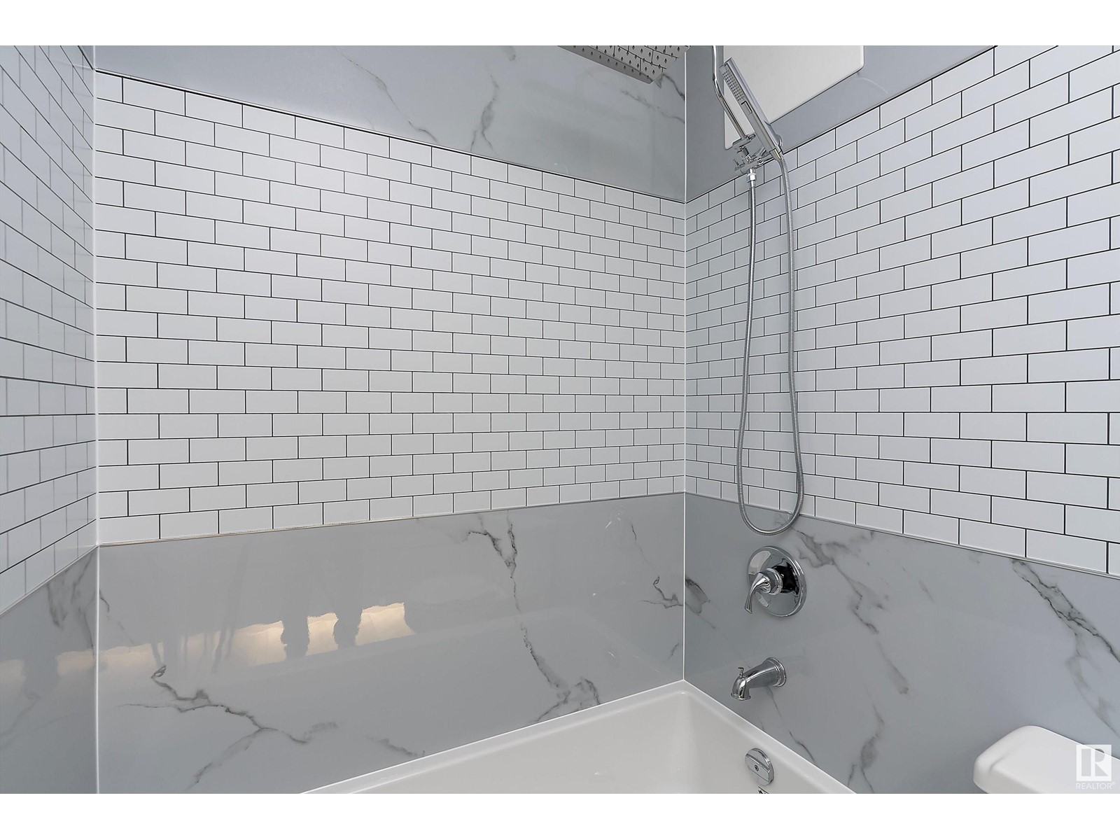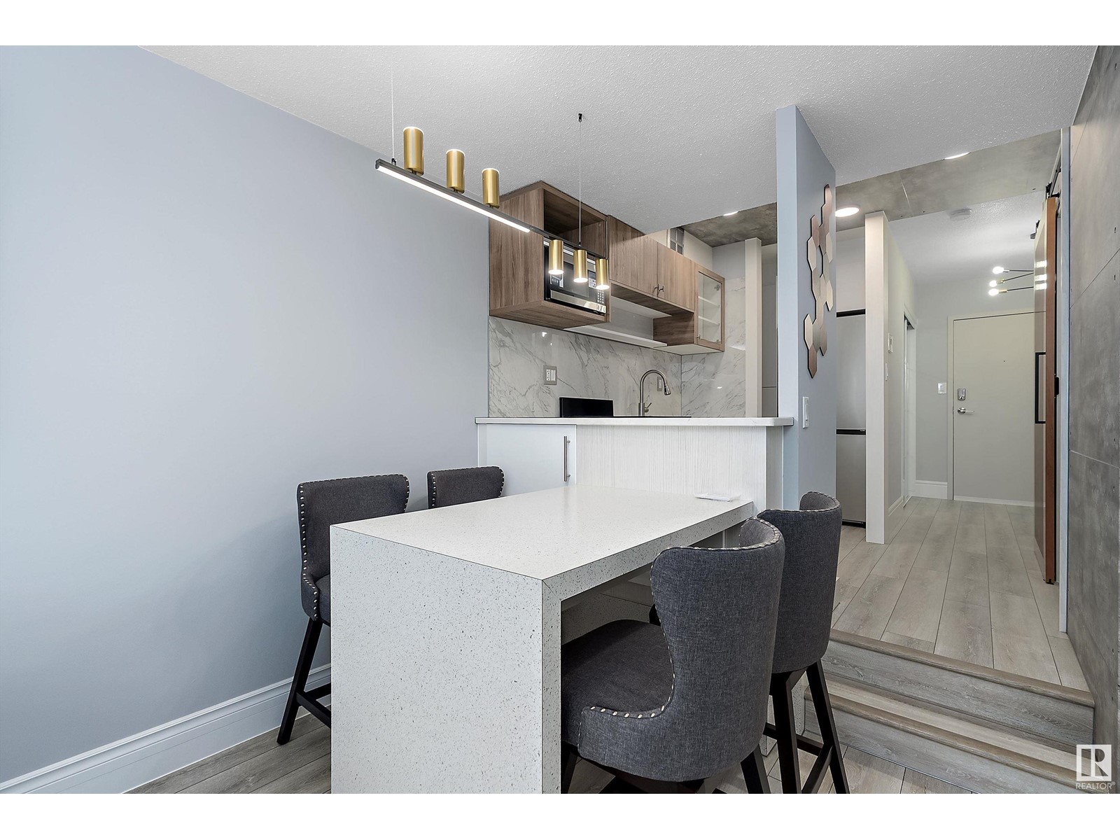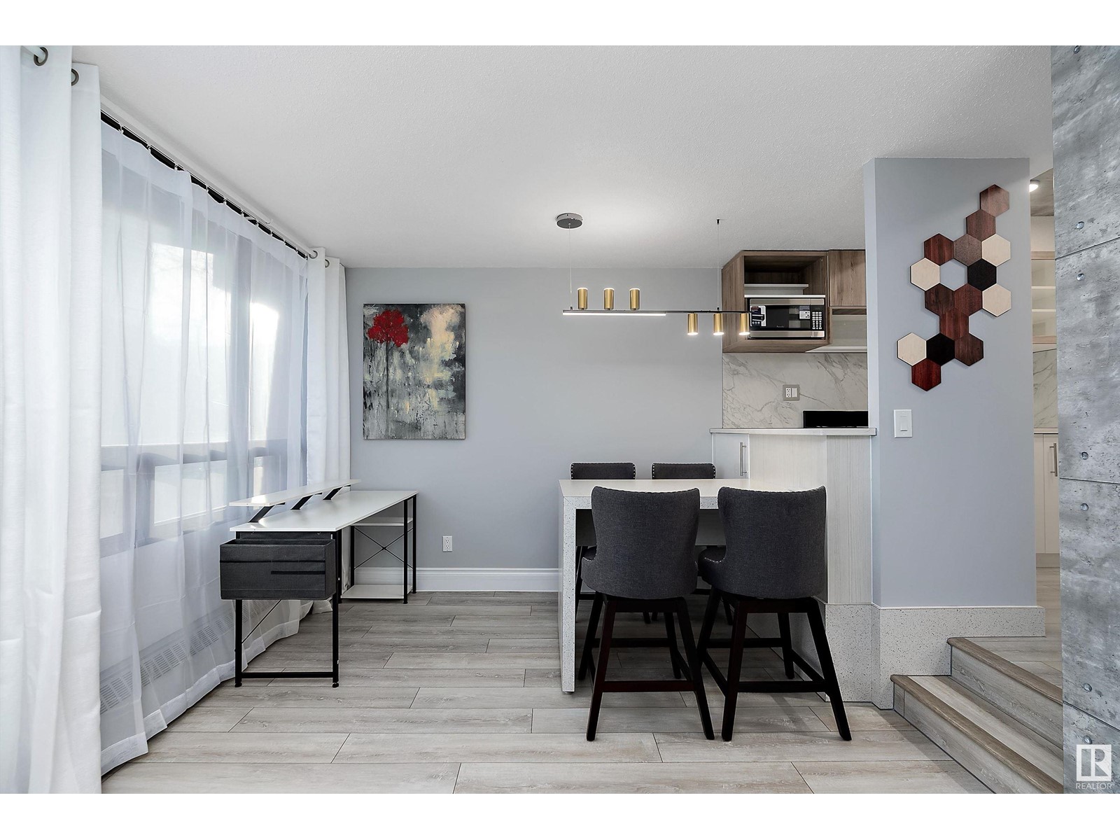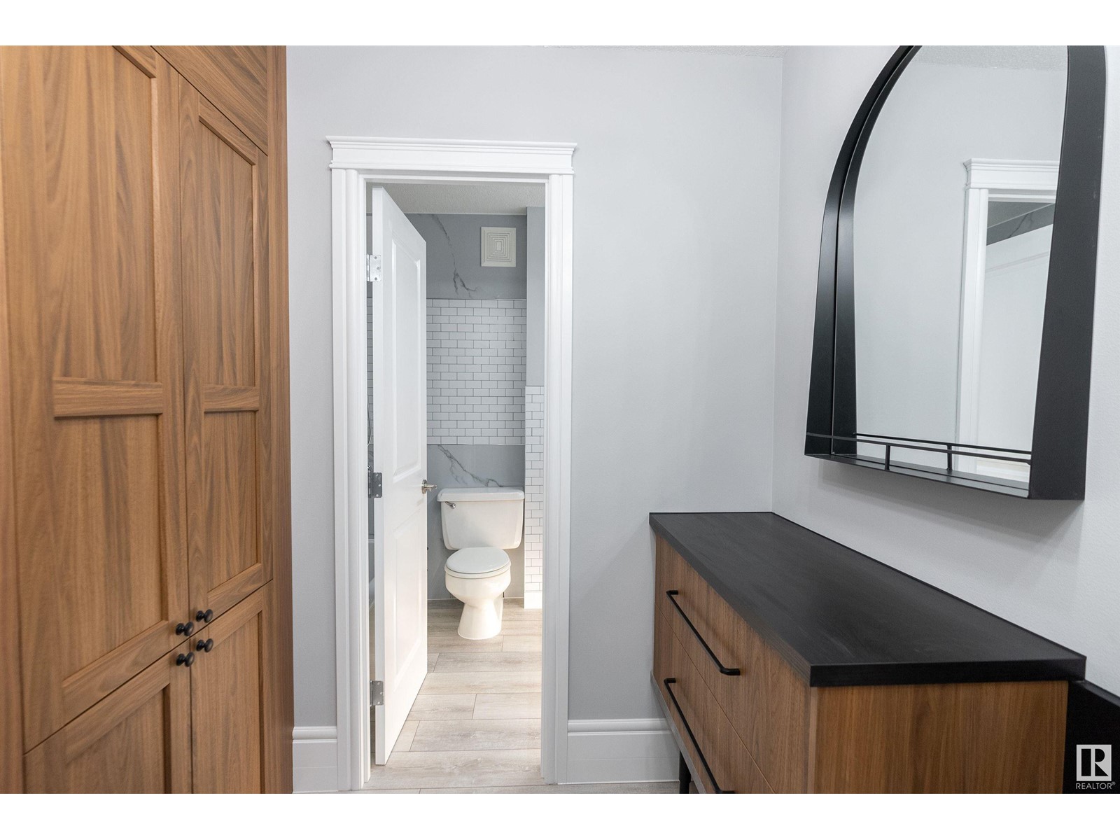#219 10160 114 St Nw Edmonton, Alberta T5K 2L2
$119,500Maintenance, Caretaker, Electricity, Exterior Maintenance, Heat, Insurance, Common Area Maintenance, Property Management, Other, See Remarks, Water
$460.50 Monthly
Maintenance, Caretaker, Electricity, Exterior Maintenance, Heat, Insurance, Common Area Maintenance, Property Management, Other, See Remarks, Water
$460.50 MonthlyWelcome to the Hargate. This MOVE IN READY unit is in a CONCRETE construction building and has been professionally renovated from top to bottom with beautiful, high quality finishes. The low condo fee includes ALL UTILITIES and 1 UNDERGROUND HEATED parking stall (or opt out and reduce the fee by $100/month) The complex is well managed with good reserve funds. No detail has been overlooked! Brand new appliances, cabinetry, kitchen/bathroom, flooring, fixtures, lighting, and more! The studio-style bedroom has a barn door entrance and a window with blinds to add extra privacy or bring in the sunlight! Comes with a built in bed frame with integrated reading lights and storage cabinets. The living space has a built in media cabinet with LED lighting and a cozy electric fireplace! Every floor has its own laundry room. The unit comes with ALL FURNITURE included! Come take a look and prepare to be amazed! (id:46923)
Property Details
| MLS® Number | E4414064 |
| Property Type | Single Family |
| Neigbourhood | Oliver |
| AmenitiesNearBy | Public Transit, Shopping |
| Features | Lane, No Animal Home |
| ViewType | City View |
Building
| BathroomTotal | 1 |
| BedroomsTotal | 1 |
| Appliances | Furniture, Microwave, Refrigerator, Stove |
| BasementType | None |
| ConstructedDate | 1979 |
| HeatingType | Baseboard Heaters |
| SizeInterior | 480.178 Sqft |
| Type | Apartment |
Parking
| Heated Garage | |
| Underground |
Land
| Acreage | No |
| LandAmenities | Public Transit, Shopping |
| SizeIrregular | 20.43 |
| SizeTotal | 20.43 M2 |
| SizeTotalText | 20.43 M2 |
Rooms
| Level | Type | Length | Width | Dimensions |
|---|---|---|---|---|
| Main Level | Living Room | Measurements not available | ||
| Main Level | Dining Room | Measurements not available | ||
| Main Level | Kitchen | Measurements not available | ||
| Main Level | Primary Bedroom | Measurements not available |
https://www.realtor.ca/real-estate/27666226/219-10160-114-st-nw-edmonton-oliver
Interested?
Contact us for more information
Jeremy A. Dehek
Associate
1400-10665 Jasper Ave Nw
Edmonton, Alberta T5J 3S9





































