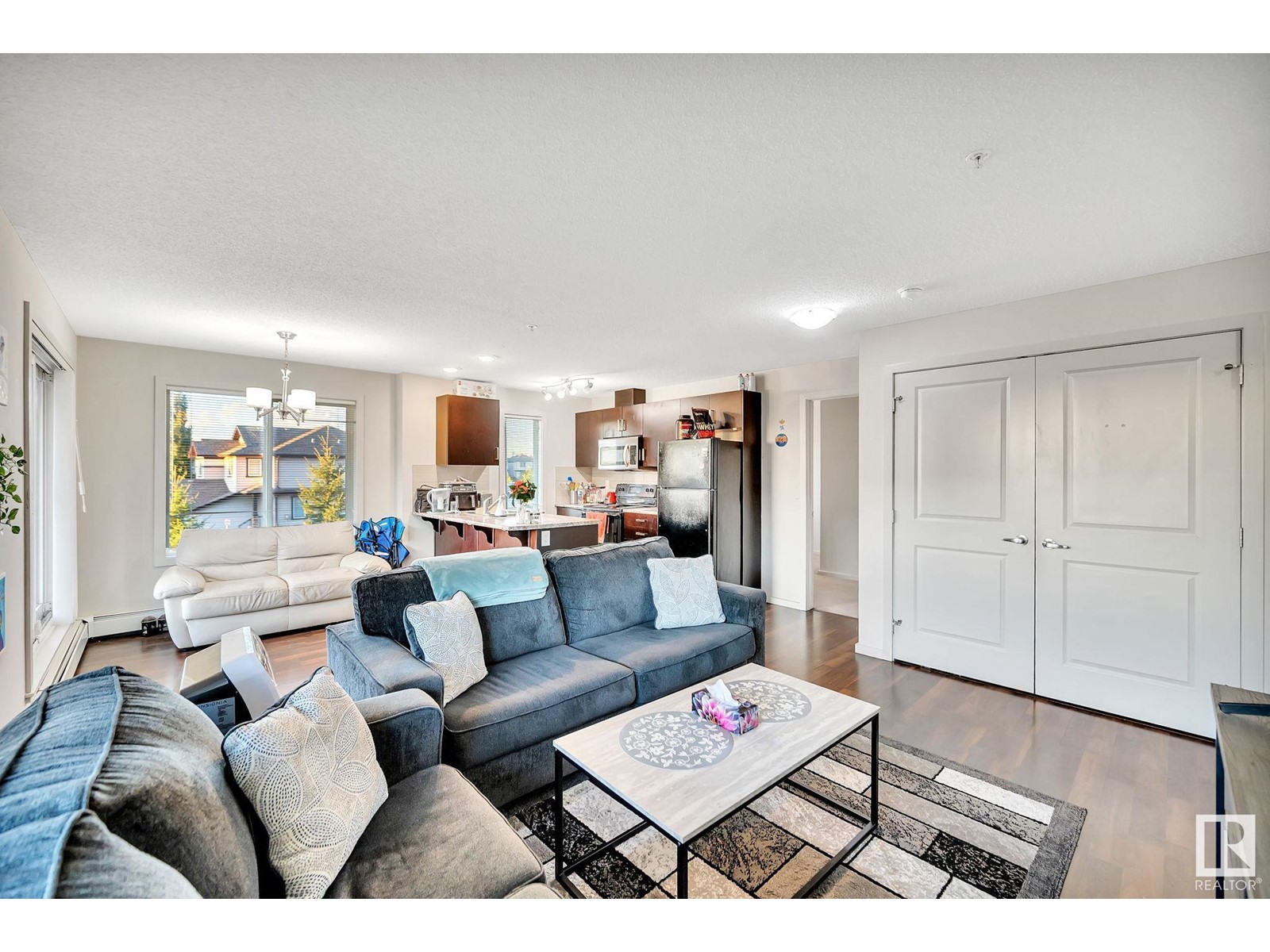#219 5515 7 Av Sw Edmonton, Alberta T6X 2A8
$239,900Maintenance, Exterior Maintenance, Heat, Insurance, Common Area Maintenance, Landscaping, Property Management, Other, See Remarks, Water
$480 Monthly
Maintenance, Exterior Maintenance, Heat, Insurance, Common Area Maintenance, Landscaping, Property Management, Other, See Remarks, Water
$480 MonthlyWelcome to **The Elements at Willowhaven** in Charlesworth, SW Edmonton! This original-owner CORNER unit offers over 890 sq ft of meticulously maintained living space, featuring 2 bedrooms and 2 bathrooms. Unit boasts vinyl plank flooring throughout, with cozy carpet in the bedrooms. Modern kitchen is fully equipped ample countertop space, and a stylish *tile backsplash*. Spacious primary bedroom includes a walk-through closet with upgraded organizers, leading to a 4-PC en-suite bathroom. The second bedroom is generously sized, accompanied by a 3-piece main bath and *in-suite laundry*. Step out onto the HUGE COVERED PATIO and enjoy the convenience of *2 parking spaces, 1 TITLED heated underground spot WITH STORAGE SPACE, and 1 surface-level space. Located in a prime area, the building is within walking distance to grocery stores, gas stations, restaurants, a gym, public transit, and a playground. Plus, you’ll have easy access to the Anthony Henday and other nearby amenities! (id:46923)
Property Details
| MLS® Number | E4407649 |
| Property Type | Single Family |
| Neigbourhood | Charlesworth |
| Amenities Near By | Airport, Playground, Public Transit, Shopping |
| Features | See Remarks, No Smoking Home |
| Parking Space Total | 2 |
| Structure | Patio(s) |
Building
| Bathroom Total | 2 |
| Bedrooms Total | 2 |
| Appliances | Dishwasher, Microwave Range Hood Combo, Refrigerator, Washer/dryer Stack-up, Stove |
| Basement Type | None |
| Constructed Date | 2014 |
| Heating Type | Baseboard Heaters |
| Size Interior | 893 Ft2 |
| Type | Apartment |
Parking
| Heated Garage | |
| Stall | |
| Underground |
Land
| Acreage | No |
| Land Amenities | Airport, Playground, Public Transit, Shopping |
| Size Irregular | 72.75 |
| Size Total | 72.75 M2 |
| Size Total Text | 72.75 M2 |
Rooms
| Level | Type | Length | Width | Dimensions |
|---|---|---|---|---|
| Main Level | Living Room | 4.33 m | 3.6 m | 4.33 m x 3.6 m |
| Main Level | Dining Room | 2.48 m | 2.8 m | 2.48 m x 2.8 m |
| Main Level | Kitchen | 2.62 m | 2.8 m | 2.62 m x 2.8 m |
| Main Level | Primary Bedroom | 3.15 m | 4.8 m | 3.15 m x 4.8 m |
| Main Level | Bedroom 2 | 3.07 m | 2.9 m | 3.07 m x 2.9 m |
https://www.realtor.ca/real-estate/27458548/219-5515-7-av-sw-edmonton-charlesworth
Contact Us
Contact us for more information

Pankaj Dua
Associate
4107 99 St Nw
Edmonton, Alberta T6E 3N4
(780) 450-6300
(780) 450-6670





























